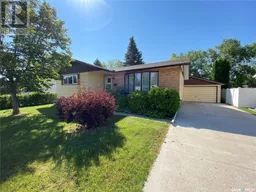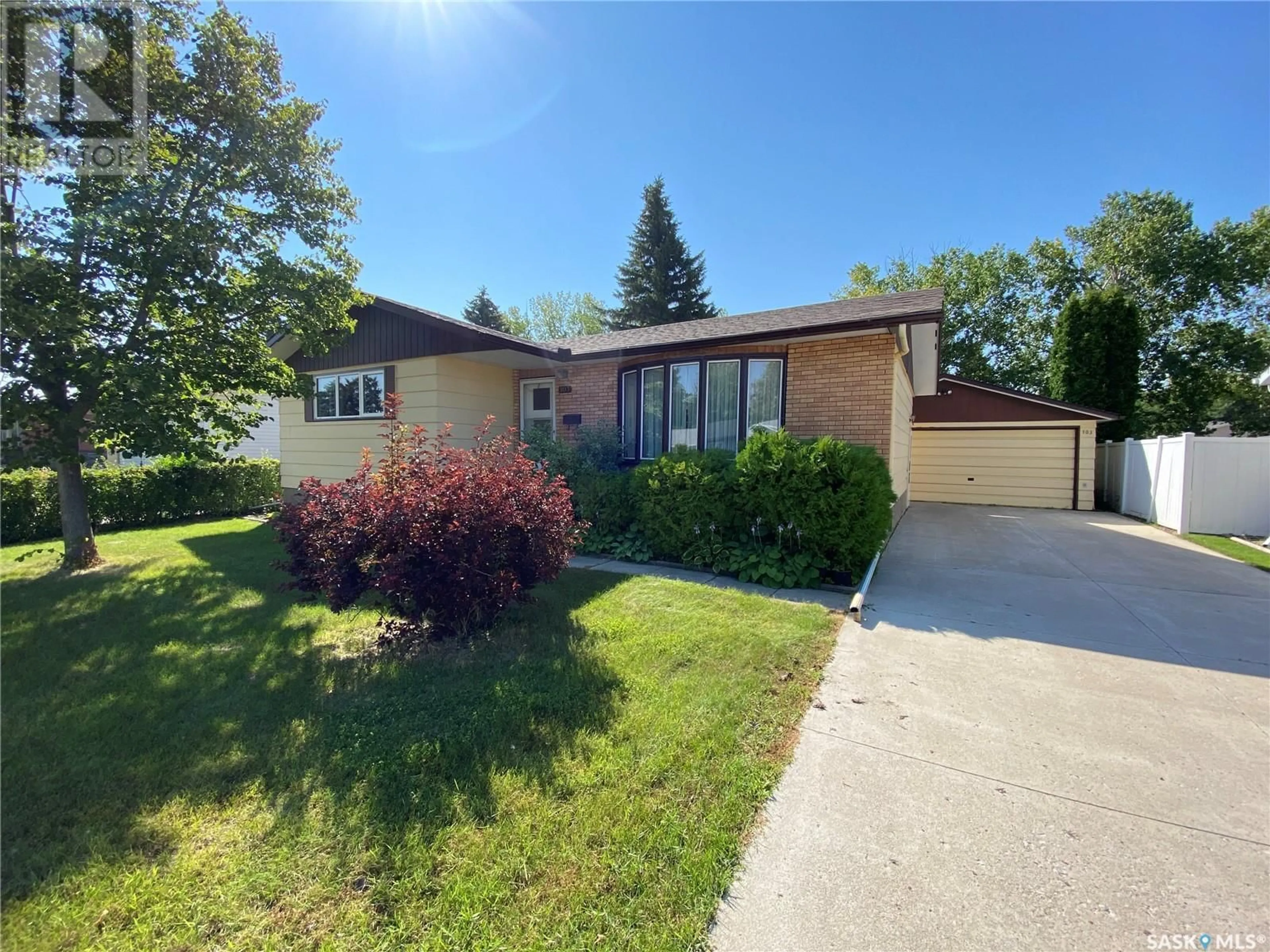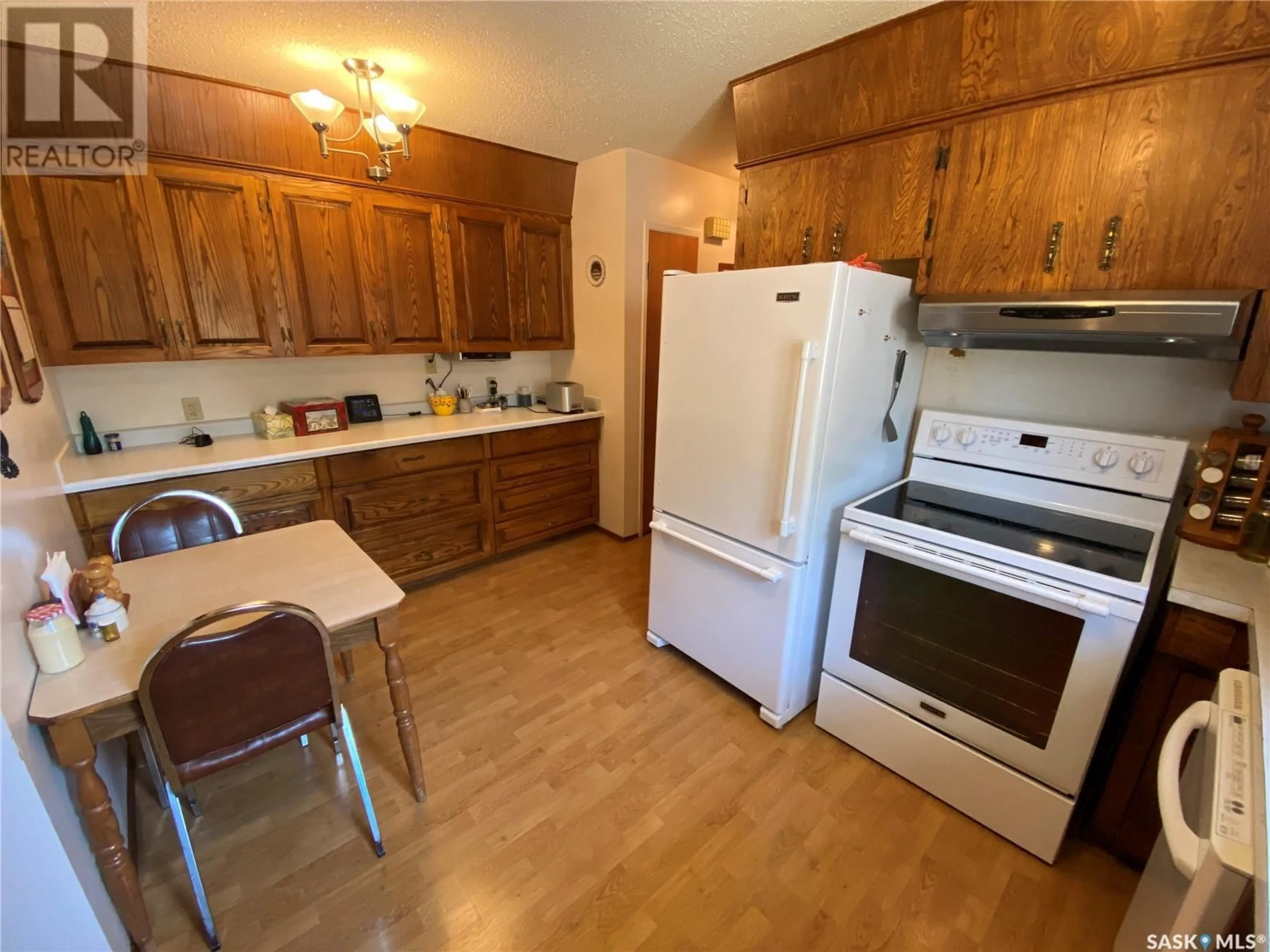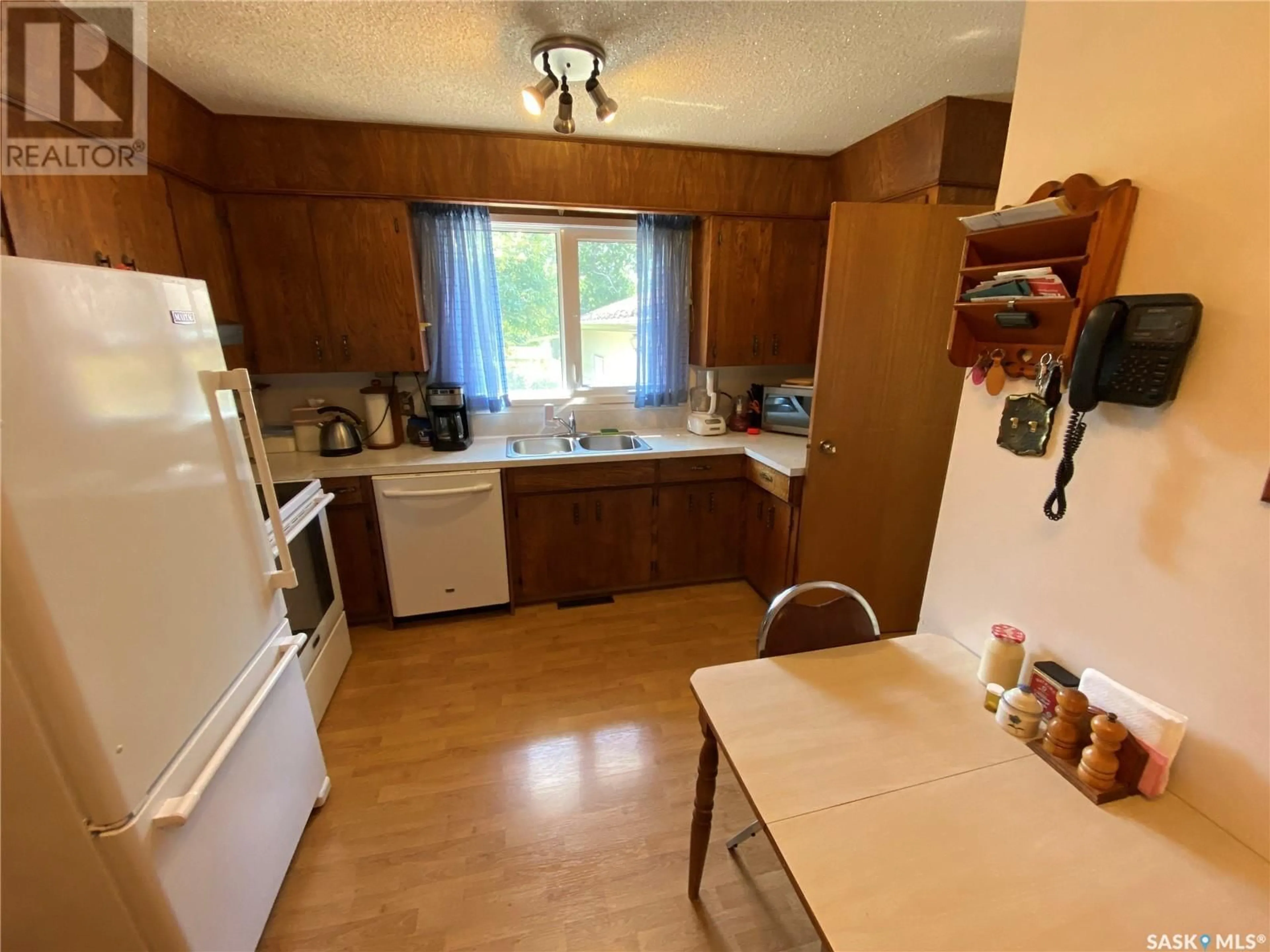103 Henderson DRIVE, Yorkton, Saskatchewan S3N2Z3
Contact us about this property
Highlights
Estimated ValueThis is the price Wahi expects this property to sell for.
The calculation is powered by our Instant Home Value Estimate, which uses current market and property price trends to estimate your home’s value with a 90% accuracy rate.Not available
Price/Sqft$204/sqft
Est. Mortgage$1,045/mth
Tax Amount ()-
Days On Market18 days
Description
103 Henderson Drive has been well looked after since 1975. This bungalow just under 1200 sq ft features three bedrooms on the main floor with the master bedroom providing enormous space for king size furniture and also contains a 2-piece bath ensuite. The large kitchen area provides an abundance of cabinets and countertop space for the cook in the family. Off the kitchen a good-sized dining area which flows into your front ling room area. Downstairs the rec room is ready to enjoy the big game or favorite movie with the family. Two additional bedrooms downstairs along with an additional 4-piece bath. Laundry is in the utility room and provides more storage to go with the separate storage room downstairs. Outside a large yard to enjoy the garden if you wish and still have lots of room for the kids and pets to play with the additional green space behind the home. The large garage also contains a 13’ x 12’ workshop which provides great space for the woodworker in your family or simply remove the wall to have a massive garage. Situated near Parkland College and the dual elementary schools in the east end. Lots of updates that cost the big bucks already done with shingles and windows being the main 2. You will appreciate the level of care in this home. Make it yours today! (id:39198)
Property Details
Interior
Features
Basement Floor
Other
15' x 27'Bedroom
10'9 x 11'64pc Bathroom
5' x 6'8Bedroom
10'2 x 11'7Property History
 24
24


