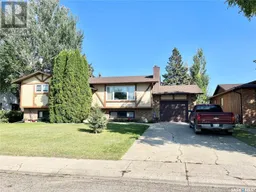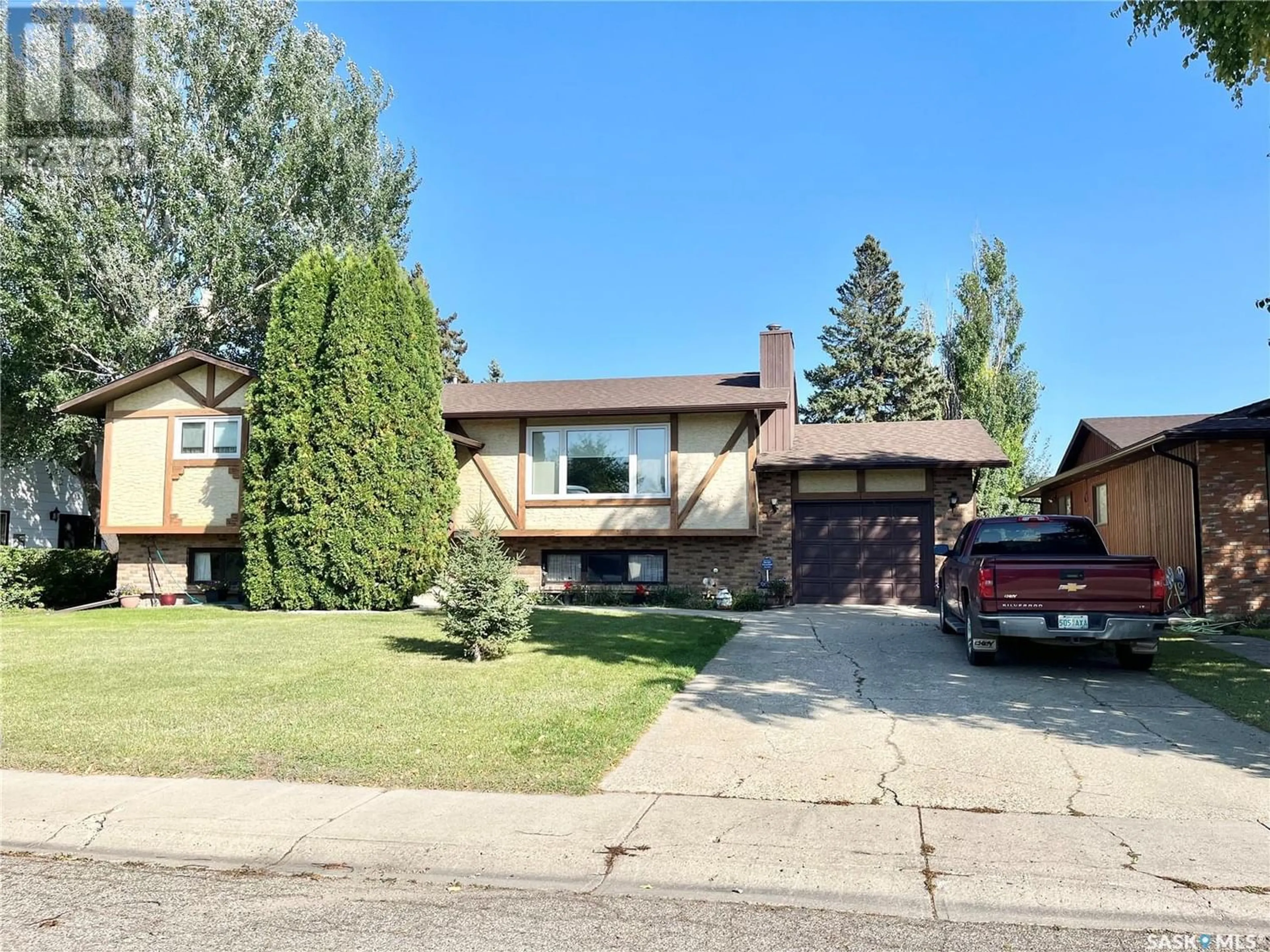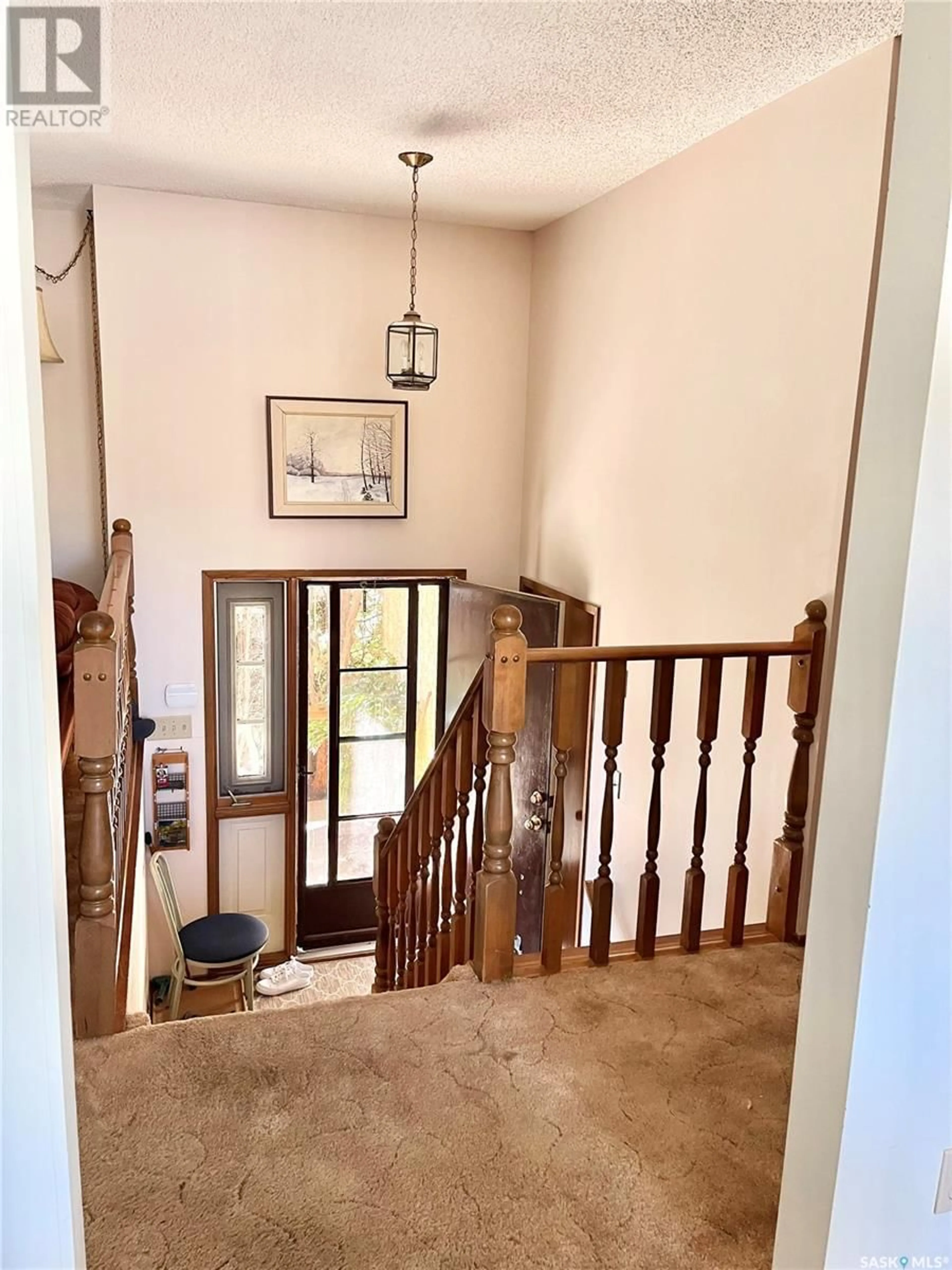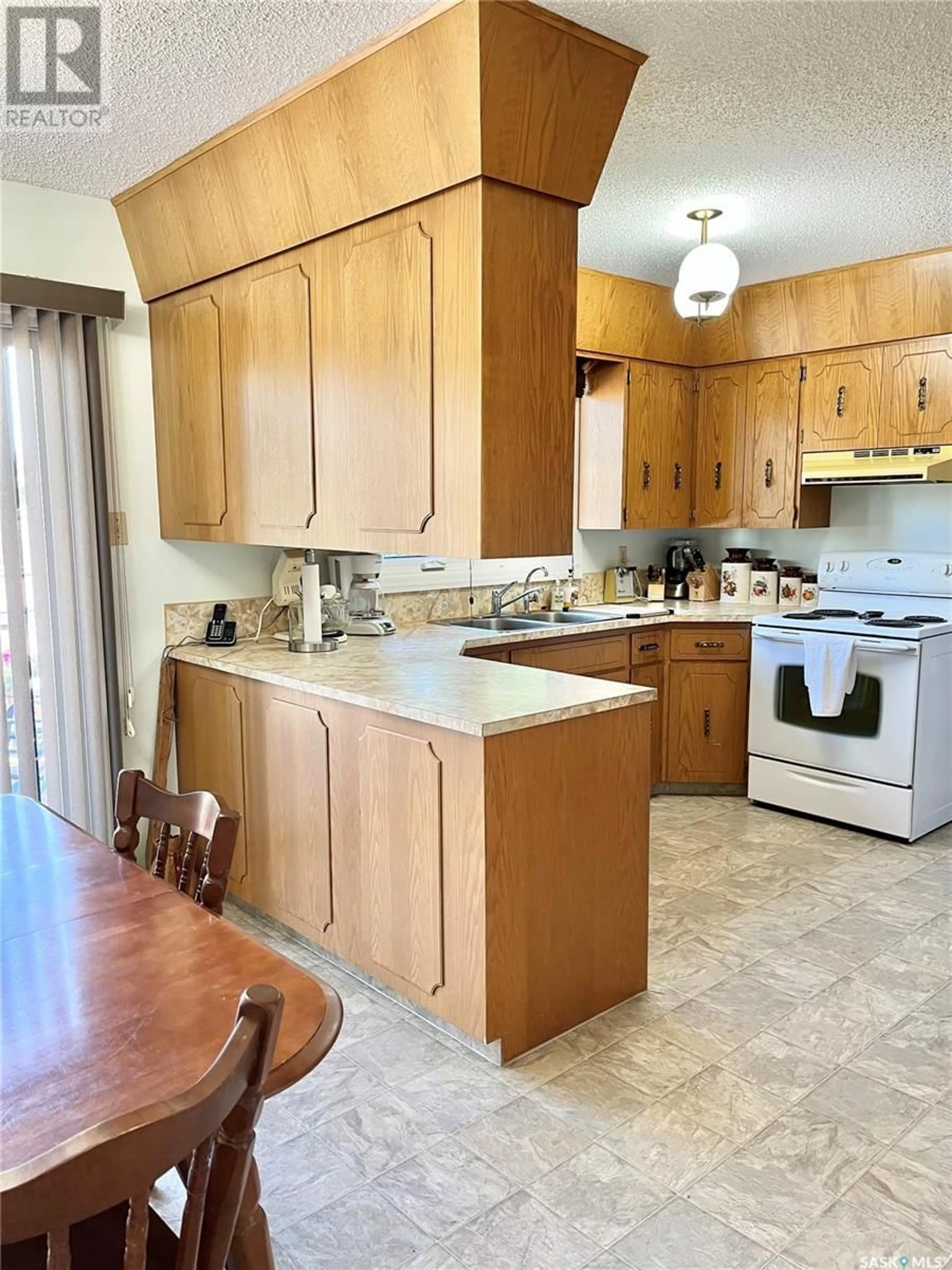102 Marquis CRESCENT S, Yorkton, Saskatchewan S3N3L7
Contact us about this property
Highlights
Estimated ValueThis is the price Wahi expects this property to sell for.
The calculation is powered by our Instant Home Value Estimate, which uses current market and property price trends to estimate your home’s value with a 90% accuracy rate.Not available
Price/Sqft$227/sqft
Days On Market222 days
Est. Mortgage$1,198/mth
Tax Amount ()-
Description
Silver Heights - close to the hospital, schools and an easy exit from the city. This home has been well loved and taken care of by the same owner for over 35 years! The layout is fantastic and the rooms are all large. The kitchen hosts its own eat in area as well as a formal dining room space. There are cupboards and counters galore! The kitchen eat in area has garden doors that open onto a huge deck that is sun filled all morning! The yard is mature and fenced. Does a garden appeal to you - well, it has one. Once you have collected all your garden produce, you can take it directly to your lower level from the back yard. The lower level entrance leads to you a huge storage room (and laundry/utility) with potato/onion bins, shelving and storage. If we continue down here you will find two bedrooms and a full bathroom. The family room hosts a wood burning fireplace and dry bar area. The windows are so big and bright in a bi-level home. Upstairs has an equally large family room space - you choose where the Christmas tree goes!!! The two bedrooms on this level are very spacious with large closets. The master bedroom comes with its own bathroom complete with shower. The attached single car garage keeps your car protected all year round. Check it out in person - pictures sometimes feel different (id:39198)
Property Details
Interior
Features
Basement Floor
Family room
11 ft ,6 in x 20 ft ,10 inBedroom
10 ft ,9 in x 9 ft ,10 in3pc Bathroom
4 ft ,10 in x 8 ft ,5 inBedroom
11 ft ,2 in x 13 ft ,6 inProperty History
 27
27


