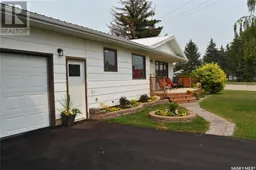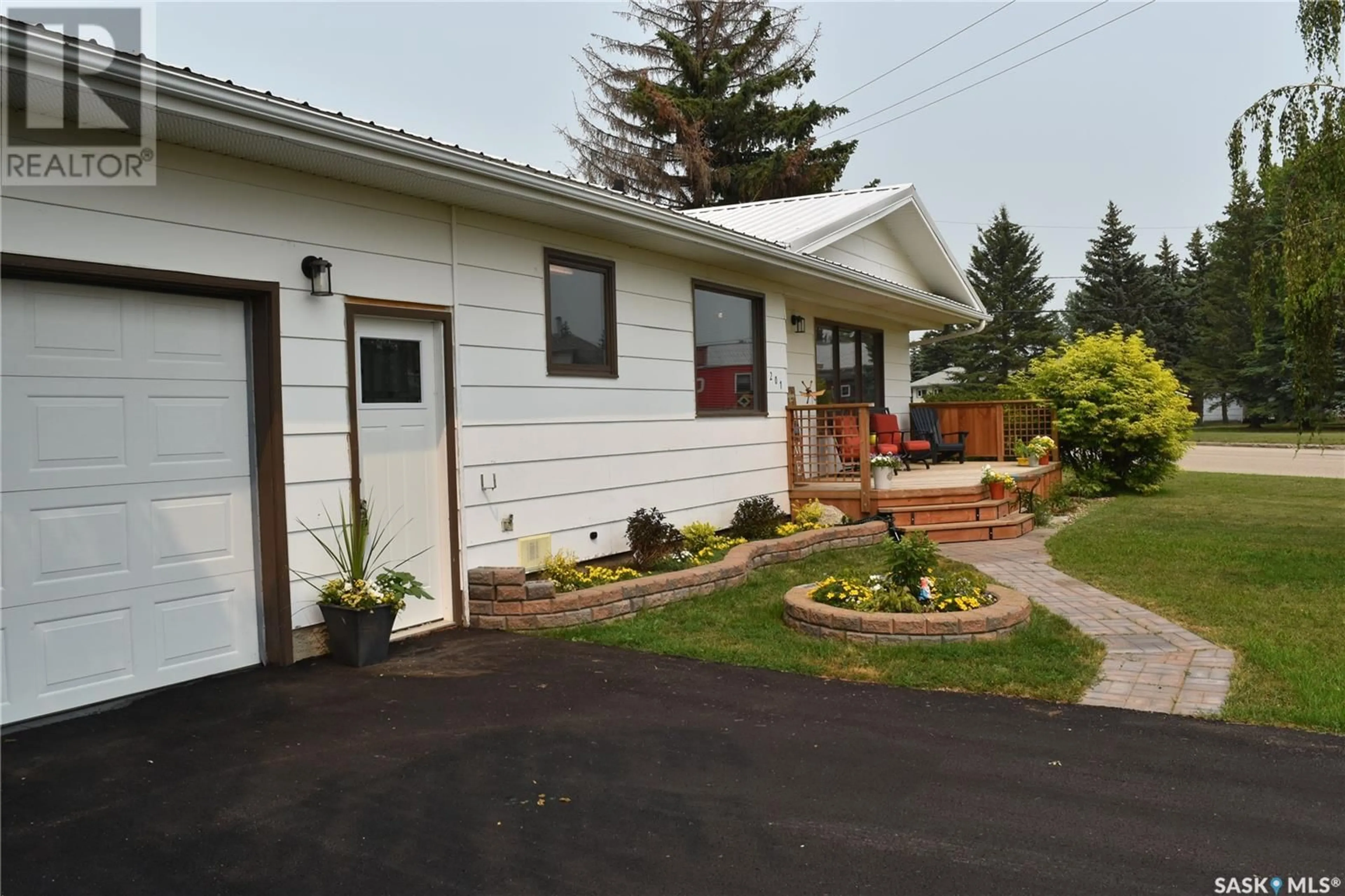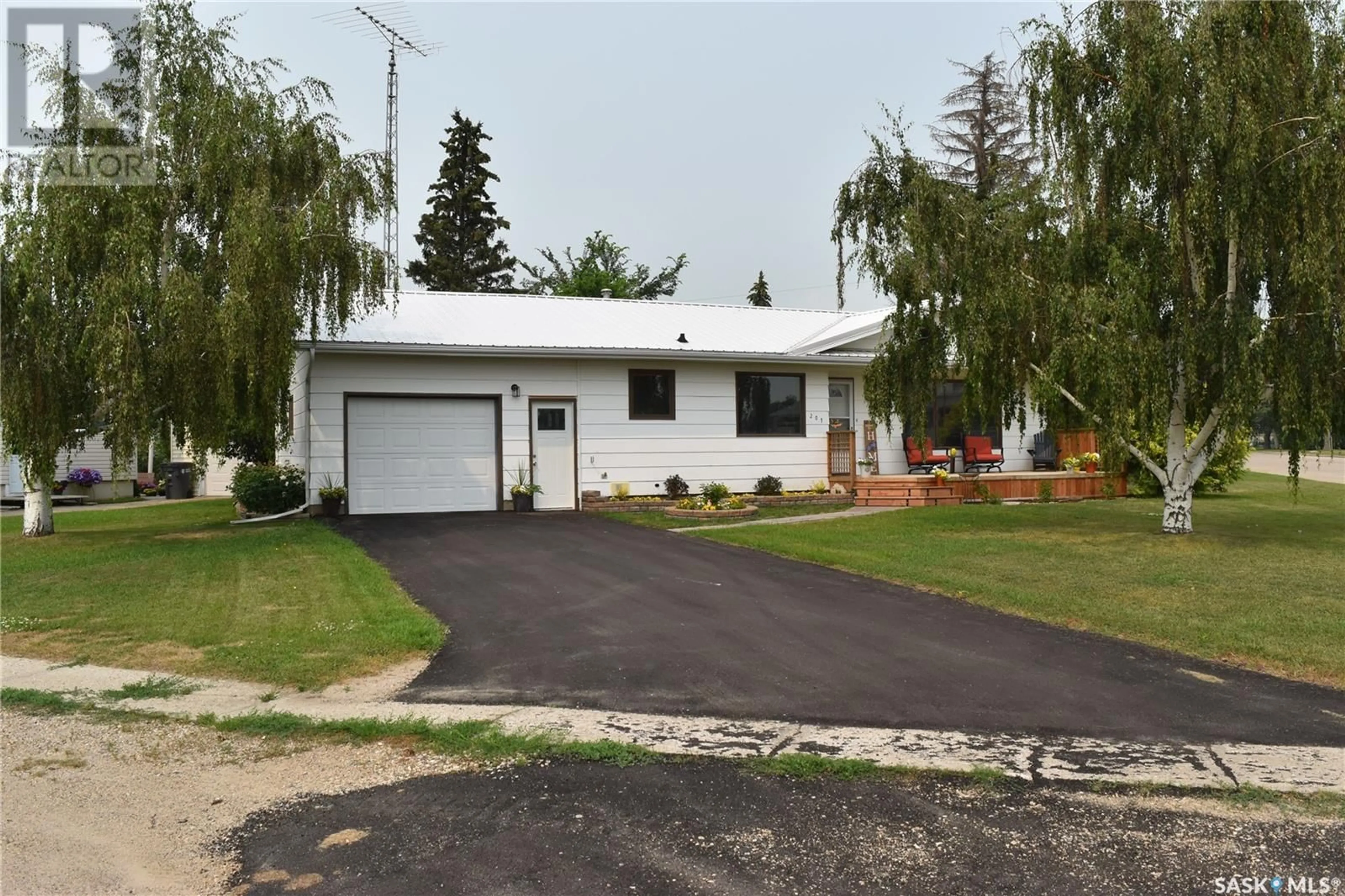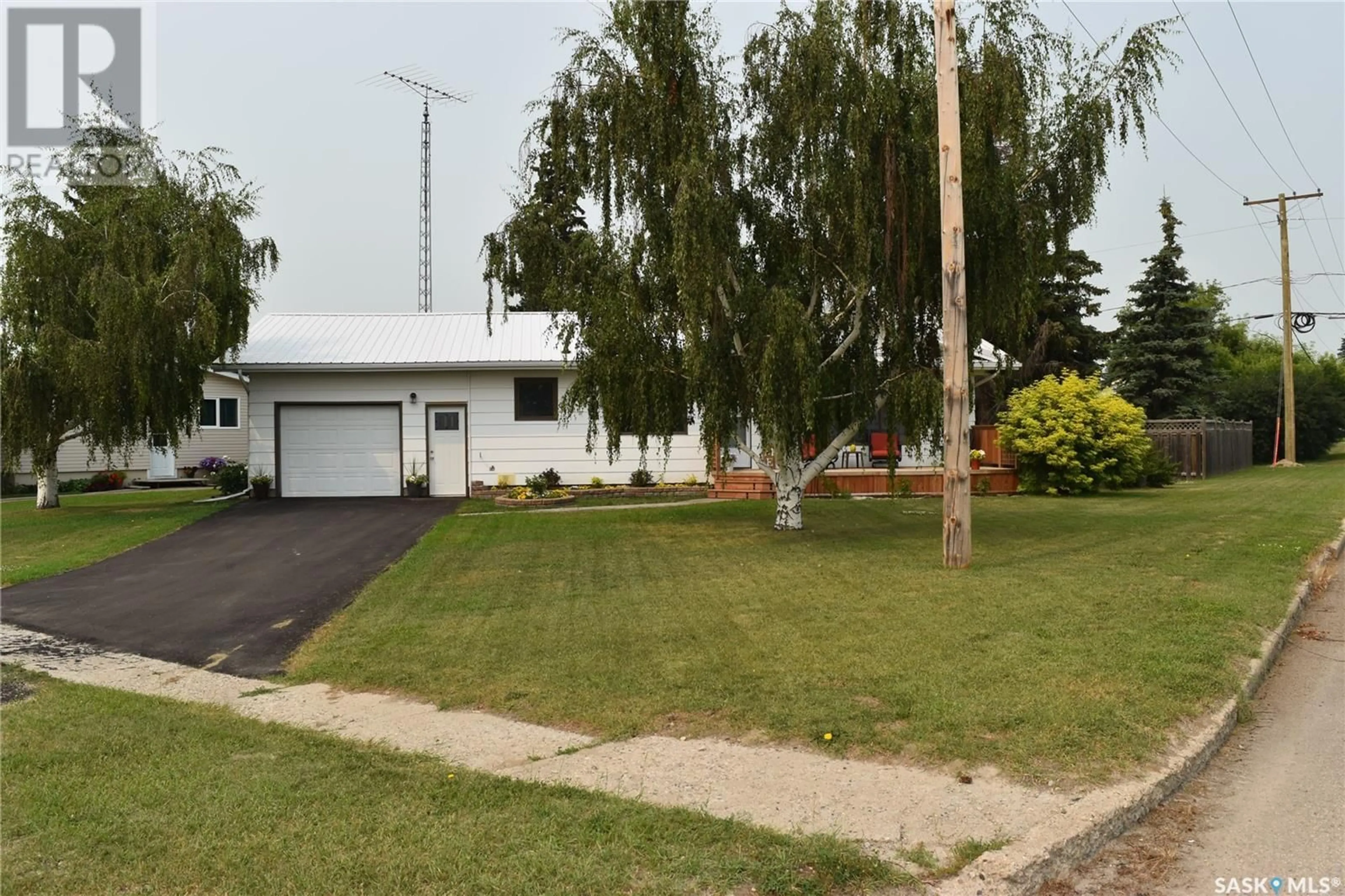201 3rd AVENUE W, Nokomis, Saskatchewan S0G3R0
Contact us about this property
Highlights
Estimated ValueThis is the price Wahi expects this property to sell for.
The calculation is powered by our Instant Home Value Estimate, which uses current market and property price trends to estimate your home’s value with a 90% accuracy rate.Not available
Price/Sqft$134/sqft
Days On Market4 days
Est. Mortgage$623/mth
Tax Amount ()-
Description
Looking for a very well maintained home and yard? Check out this 1,076 Sq.ft. Bungalow in the Town Of Nokomis, located on a huge corner lot. This home has a single attached garage, with direct entry into the house, comes with a very private fenced back yard, along with two new decks. Updates include newer Kitchen cupboards, hardwood flooring in the living room, New Laminate flooring through out the main floor, as well there is the main floor Laundry/mud room, with cabinets, a good size Primary Bedroom with double closets, a newly renovated main floor bathroom with a stylish shower, new toilet and sink. Basement is finished with new ceiling and walls, the den could be used a another bedroom, there is 4-pc bath by the 3rd bedroom, the utility room has a hot water boiler system, along with Central Air conditioning system, plus a good size storage room, basement windows are a good size to allow plenty of light and safety. The home has a Metal roof. a new pavement driveway , two good size decks in the front and back. Nokomis has Reverse Osmosis Water System, so the water is very good, Nokomis has K-8 school, Rec Centre(Skating/Curling Rink), Health Centre and retail services, Restaurants, Pharmacy, Golf Course, A District Museum and a newly Craft Ale Brewery, Gas Station, close to Nutrient Lanigan and BHP Jansen Potash mines. Come take a look at this property (id:39198)
Property Details
Interior
Features
Basement Floor
Family room
30' x 13'Den
12' x 11'Bedroom
13' x 11'4pc Bathroom
8' x 6'Property History
 39
39


