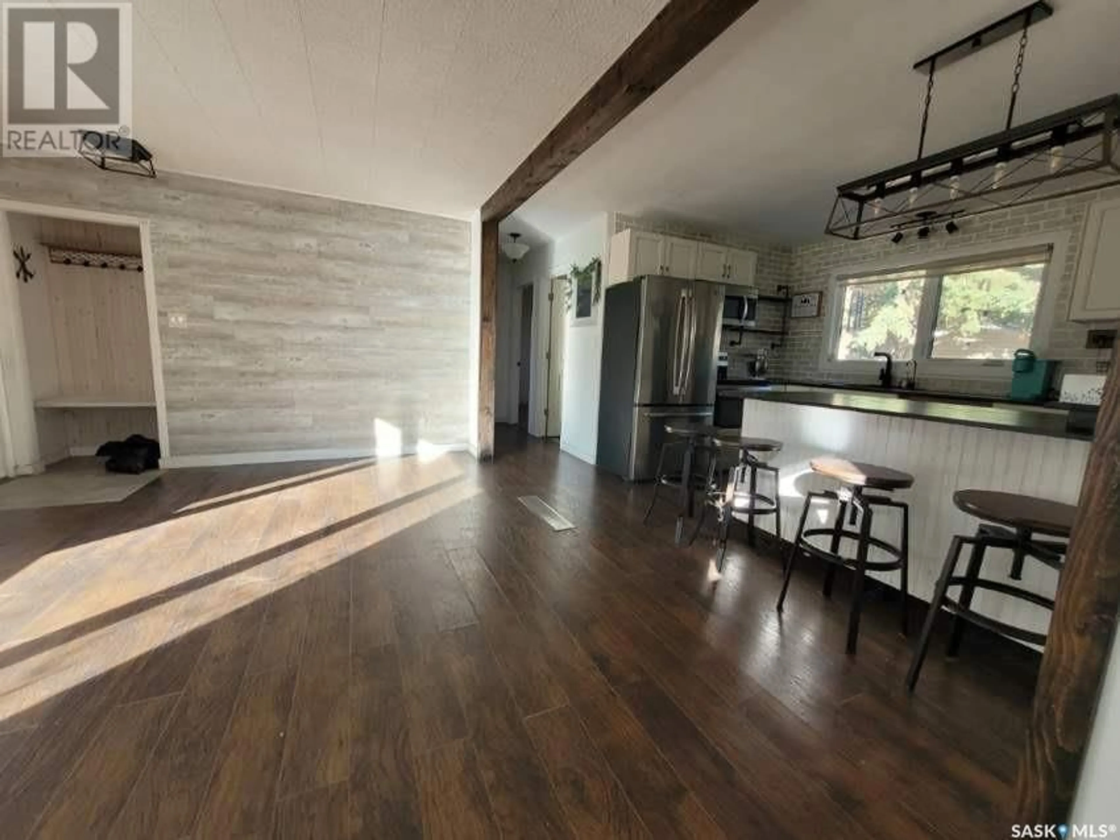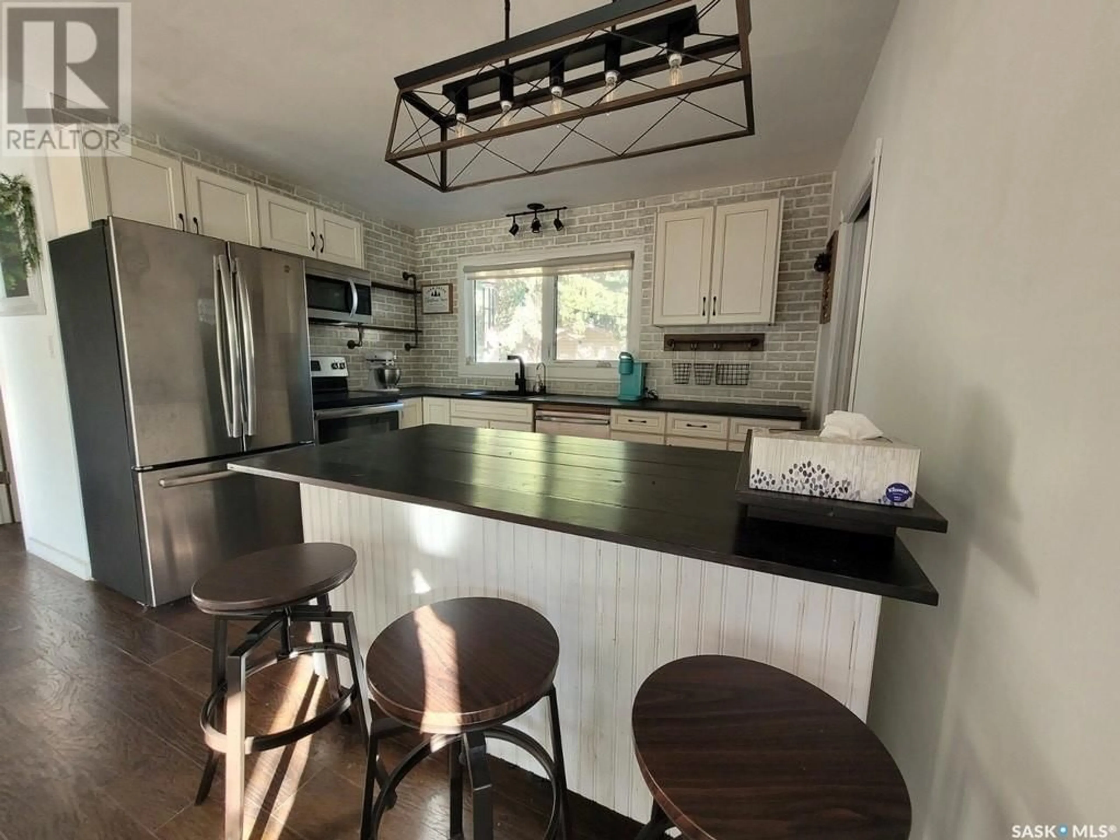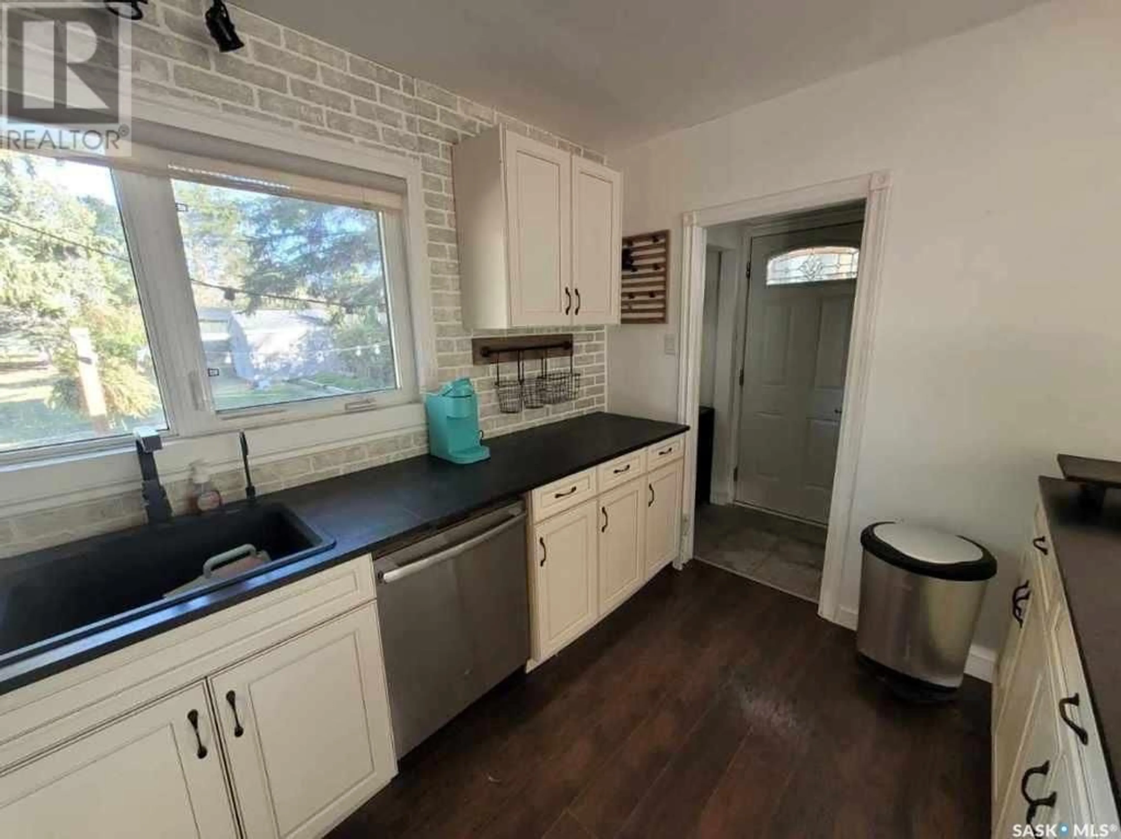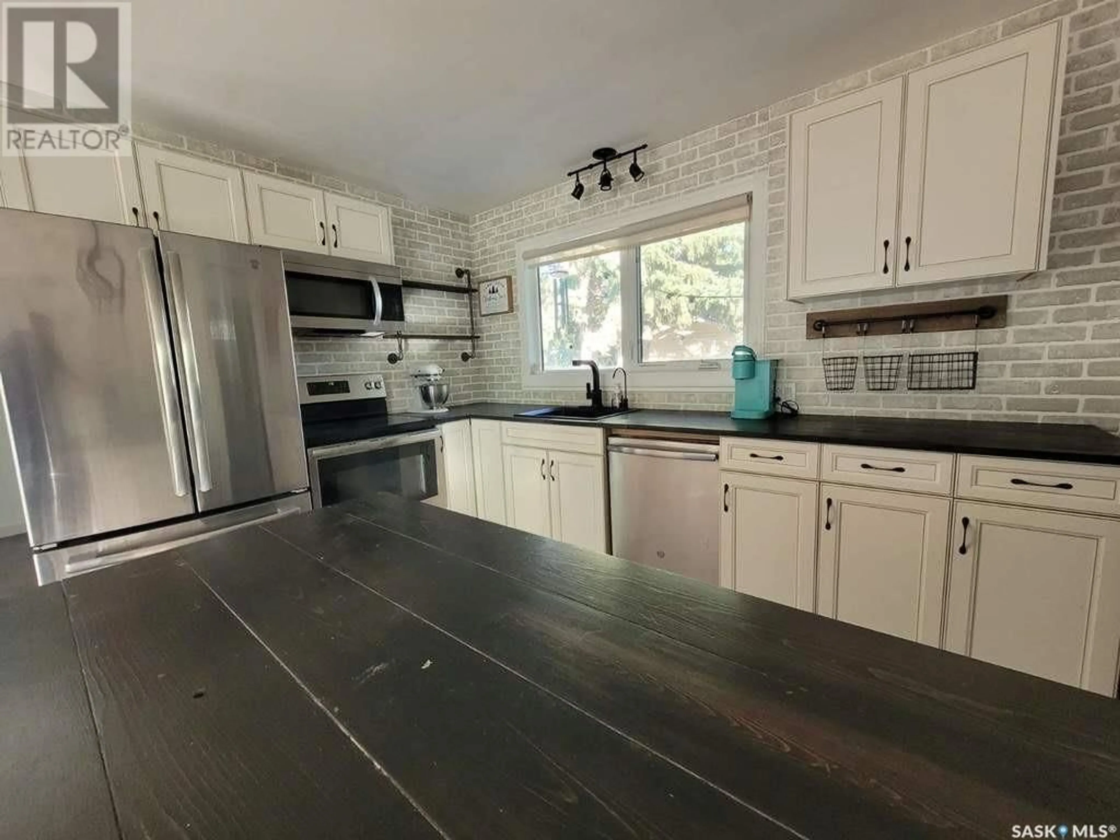113 Cairo STREET, Wolseley, Saskatchewan S0G5H0
Contact us about this property
Highlights
Estimated ValueThis is the price Wahi expects this property to sell for.
The calculation is powered by our Instant Home Value Estimate, which uses current market and property price trends to estimate your home’s value with a 90% accuracy rate.Not available
Price/Sqft$195/sqft
Est. Mortgage$640/mo
Tax Amount ()-
Days On Market91 days
Description
This property is currently unoccupied and available for immediate possession, conveniently located just a short stroll from downtown amenities in the charming town of Wolseley, which is roughly a 50-minute drive east of Regina along the Trans Canada Highway. The home features 2 bedrooms on the upper level and 2 on the lower level, along with 1.5 bathrooms. Since 2012, numerous upgrades have been made, including a 100 amp electrical panel, a new furnace, central air conditioning, shingles, windows, exterior doors, a reverse osmosis system, water softener, a gas furnace in the garage, a sump pump, and more! The exterior is low-maintenance vinyl, the backyard is ready for your enjoyment with a brand new deck and raised garden beds. The insulated, lined, and heated single detached garage is super handy on those chilly mornings! There are also several storage sheds and ample space for RV parking. (id:39198)
Property Details
Interior
Features
Basement Floor
Family room
25'8 x 15'2Bedroom
13'7 x 12'4Bedroom
9'8 x 11'7Laundry room





