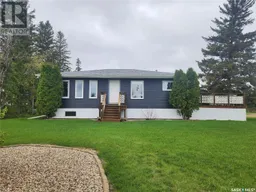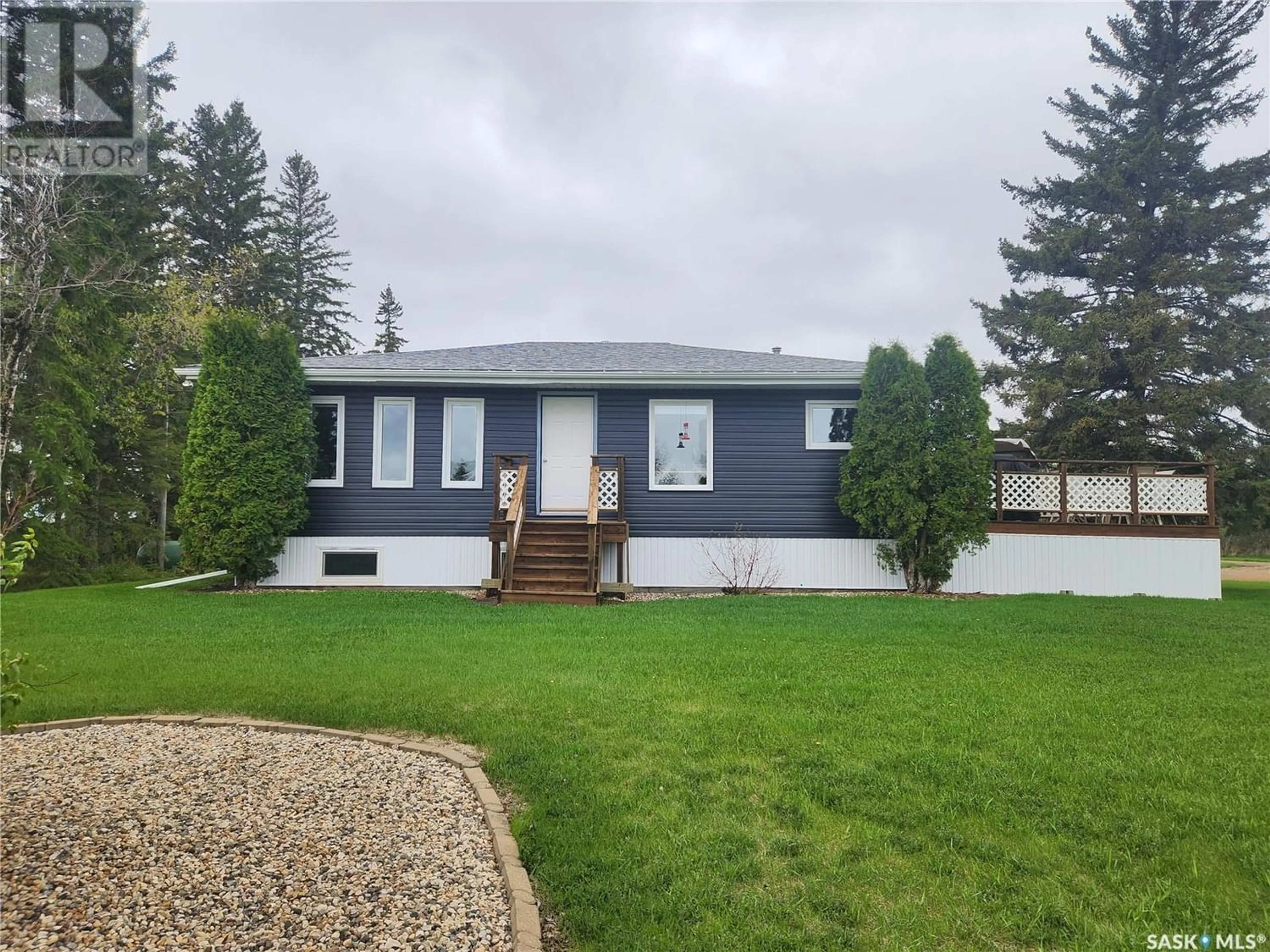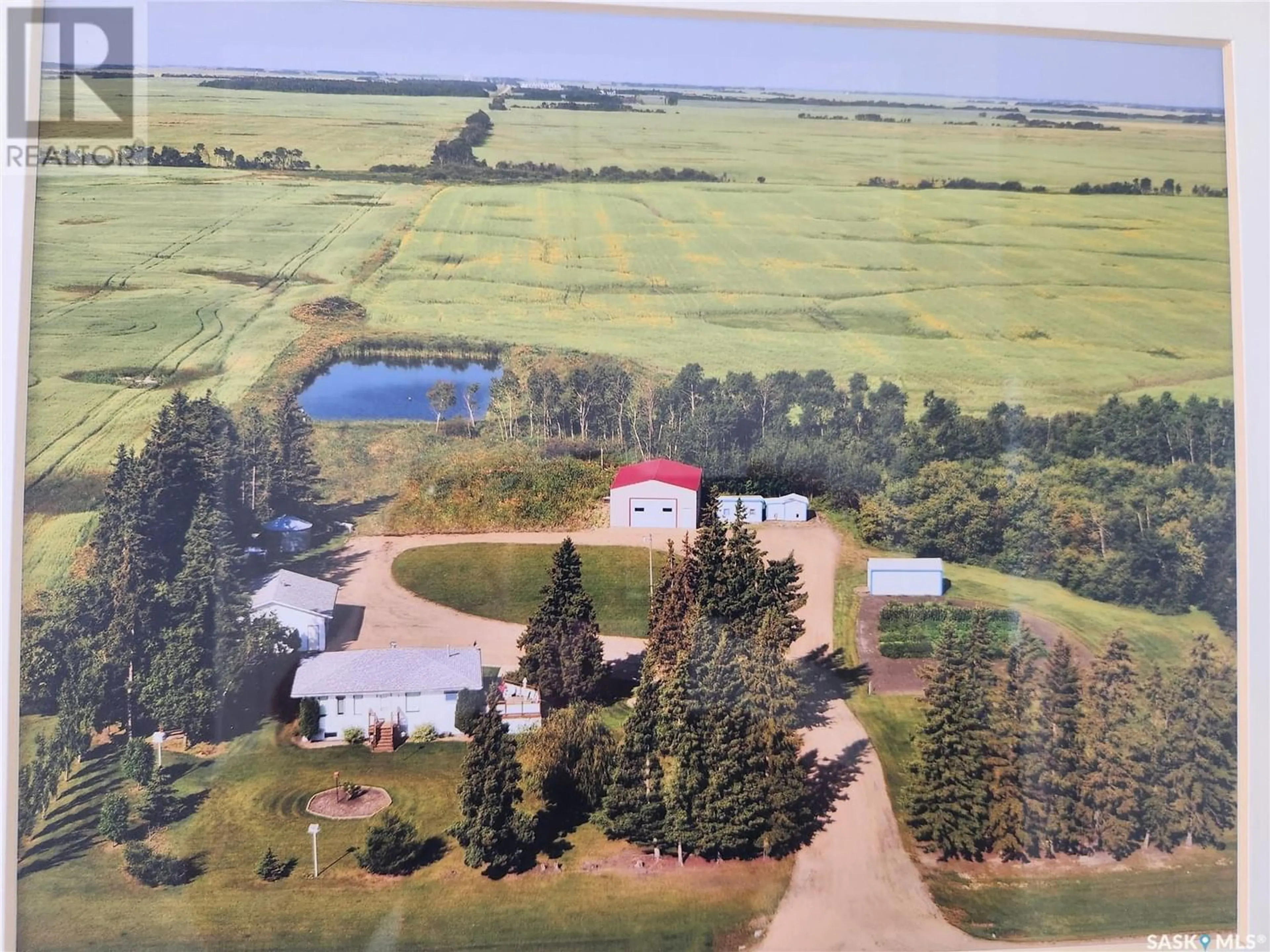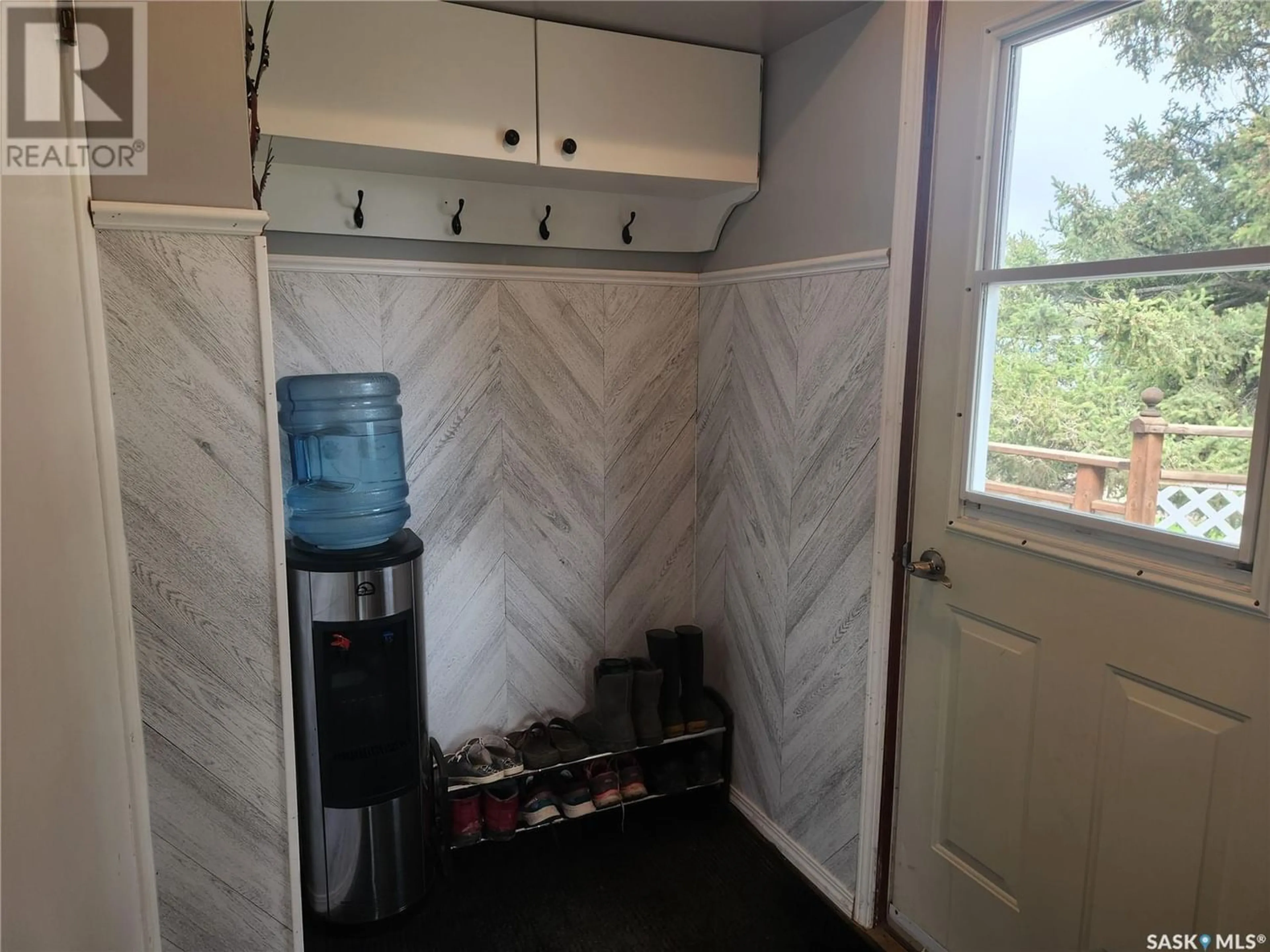Lebel Acreage, Willow Creek Rm No. 458, Saskatchewan S0E1T0
Contact us about this property
Highlights
Estimated ValueThis is the price Wahi expects this property to sell for.
The calculation is powered by our Instant Home Value Estimate, which uses current market and property price trends to estimate your home’s value with a 90% accuracy rate.Not available
Price/Sqft$262/sqft
Days On Market72 days
Est. Mortgage$1,198/mth
Tax Amount ()-
Description
Nestled on 14.01 pristine acres, this property boasts a meticulously maintained yardsite surrounded by lush trees offering a great shelter belt with privacy. The 1064 sqft raised bungalow is well cared for and has been updated with windows, siding, 1/2inch styrofoam insulation, shingles, water heater, along with some updated appliances such as a new fridge, dishwasher, and microwave range. On the main floor, you will find a nice sized kitchen with ample of cabinetry, living room, 2 bedrooms, laundry and a 4pc bath with jetted tub. The laundry room could be easily changed back into a bedroom. The basement is fully finished with a family room, 2 rooms without closets, 3 pc bath, utility and plenty of storage. Out in the yard, you will find a large garden area and a deck where you can enjoy your morning cup of coffee with the sunrise and also enjoy the evening sunset with a cold beverage. Indulge in your hobbies or projects in the 30x40 shop and additionally, there is a 26x30 heated detached garage that provides ample space for vehicles and storage needs. Whether you seek a retreat from urban life, a space to pursue your passions, or simply a place to call home, this acreage offers the perfect canvas for your dreams. Don't miss the opportunity to experience the charm and serenity of rural living. Call today to view! (id:39198)
Property Details
Interior
Features
Main level Floor
Laundry room
8 ft ,11 in x 8 ft ,11 in4pc Bathroom
7 ft ,7 in x 9 ftPrimary Bedroom
12 ft ,9 in x 10 ft ,3 inEnclosed porch
4 ft ,8 in x 6 ft ,8 inProperty History
 50
50


