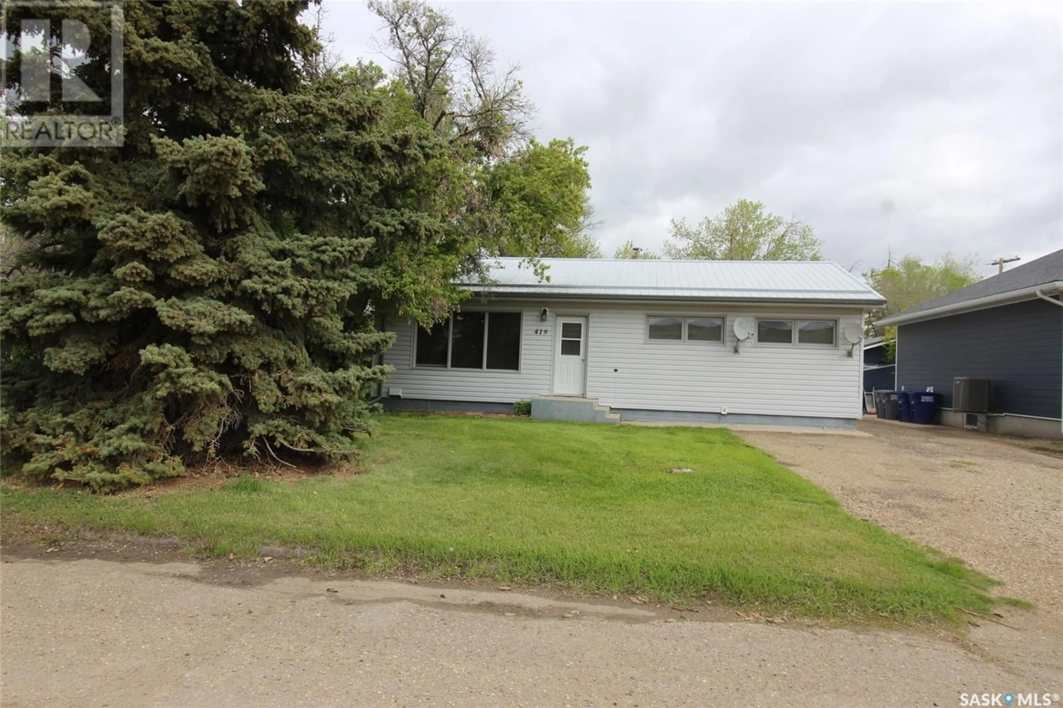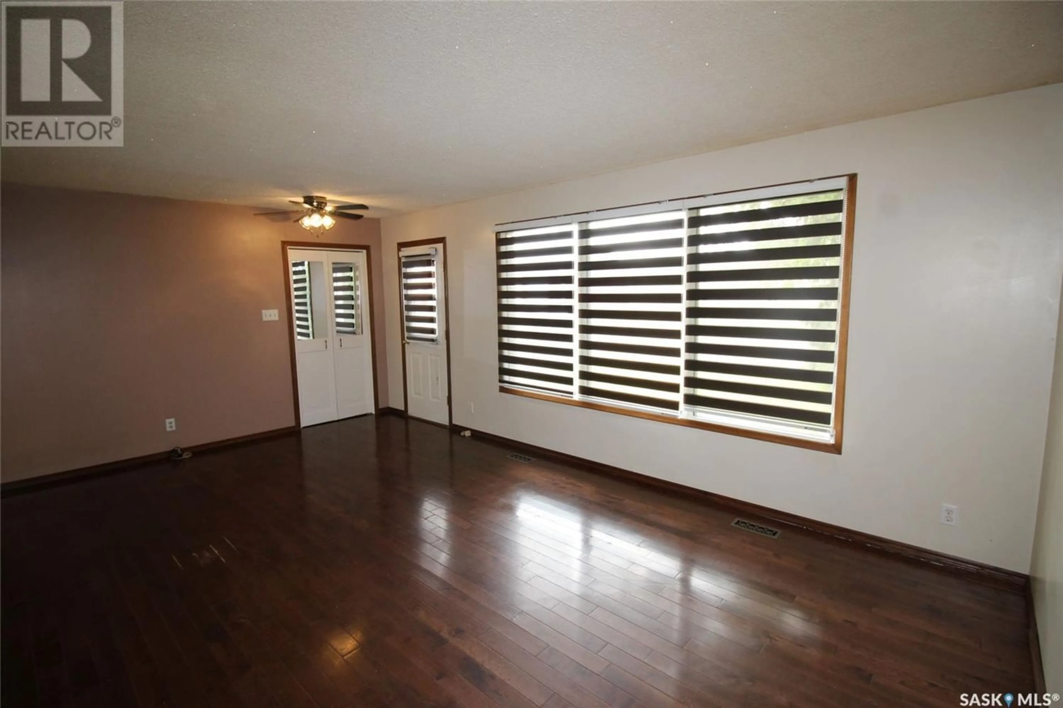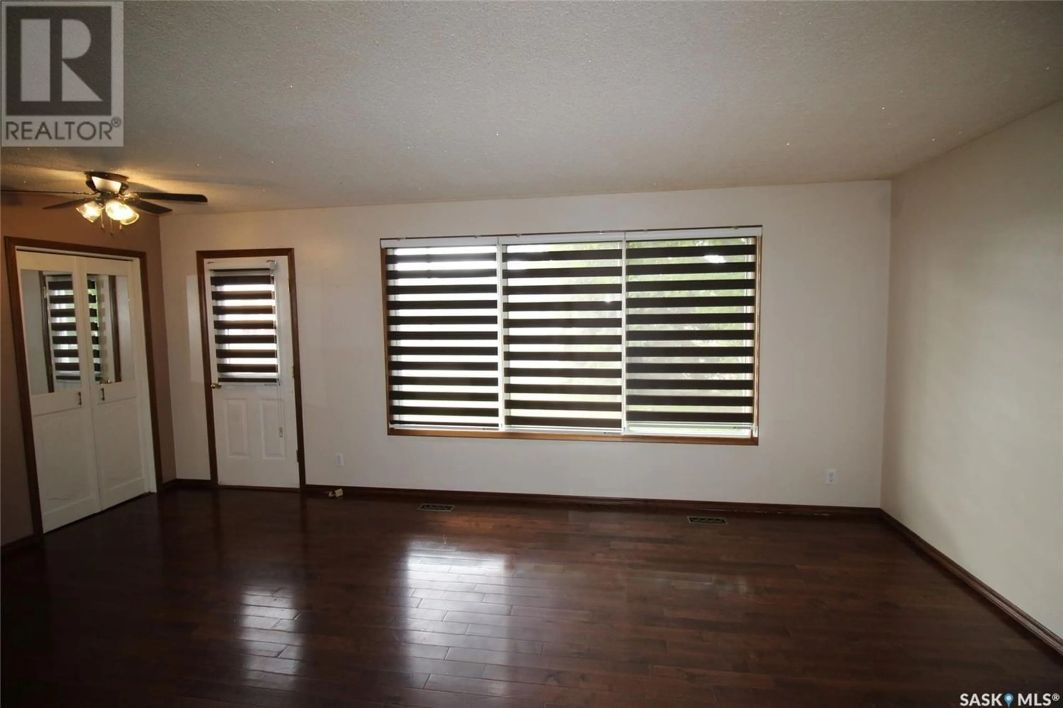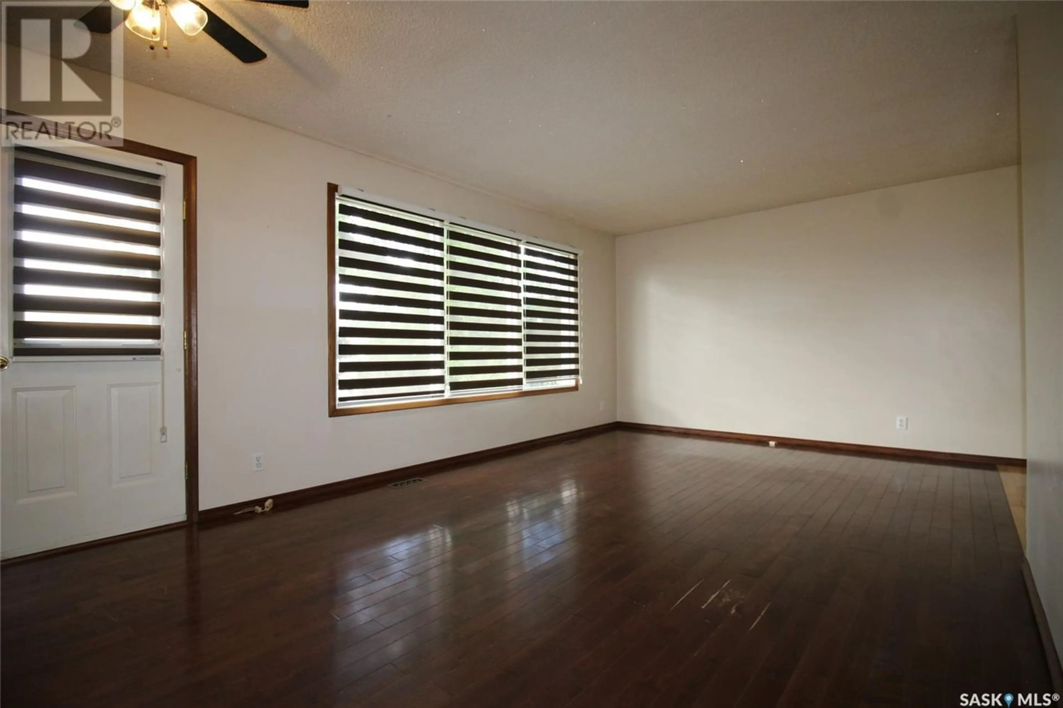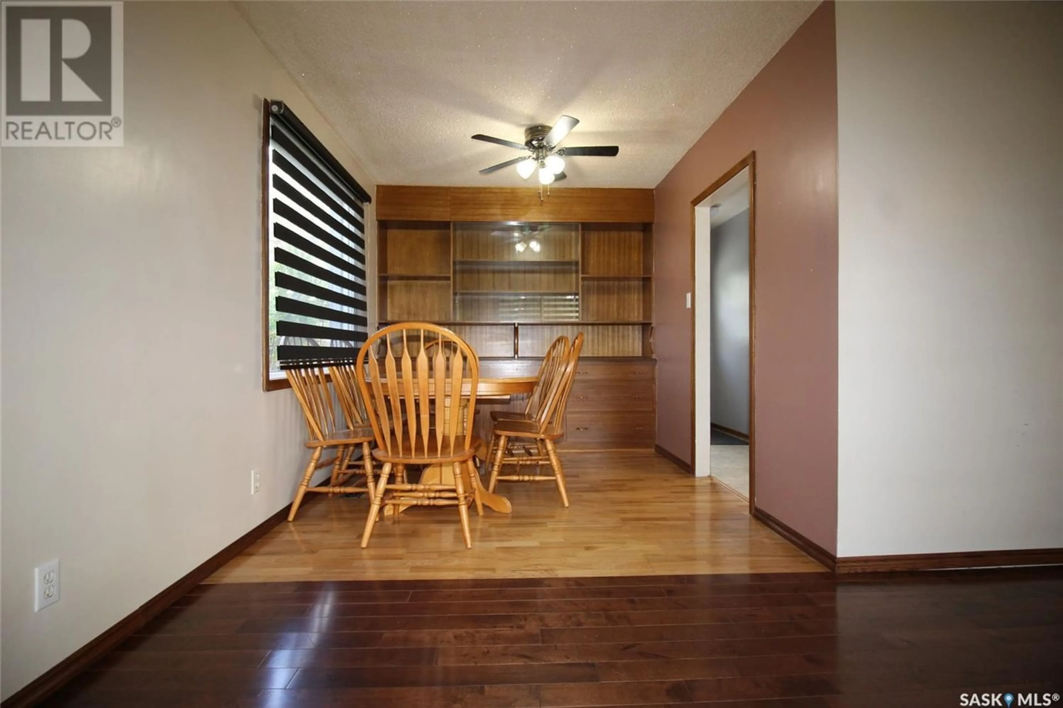419 Railway STREET, Eastend, Saskatchewan S0N0T0
Contact us about this property
Highlights
Estimated ValueThis is the price Wahi expects this property to sell for.
The calculation is powered by our Instant Home Value Estimate, which uses current market and property price trends to estimate your home’s value with a 90% accuracy rate.Not available
Price/Sqft$144/sqft
Est. Mortgage$644/mo
Tax Amount ()-
Days On Market209 days
Description
Located in Eastend, SK This family friendly home is ready to go! The owner has taken such good care of this 3+2 bedroom 2bath home you won't believe it. Through the front door you enter into a huge living room with hardwood flooring. There is a formal dining room just off the living room that features a built in cabinet. The kitchen is updated with stainless steel appliances including a wine fridge. The main floor bath is a full 4pc with a jet tub. The bedrooms have hardwood flooring and large closets. The lower level is developed with two more bedrooms, a large family room, cold storage space and the utility laundry room has a 2pc bath. The yard is well laid out with a gravel parking pad off the back lane, a single detached garage that is heated and a top-notch storage shed. The deck on the home is made of composite wood and is well shaded. Move in ready! (id:39198)
Property Details
Interior
Features
Basement Floor
Family room
11'4" x 15'2"Family room
12'3" x 19'9"Bedroom
12' x 11'Bedroom
11' x 12'
