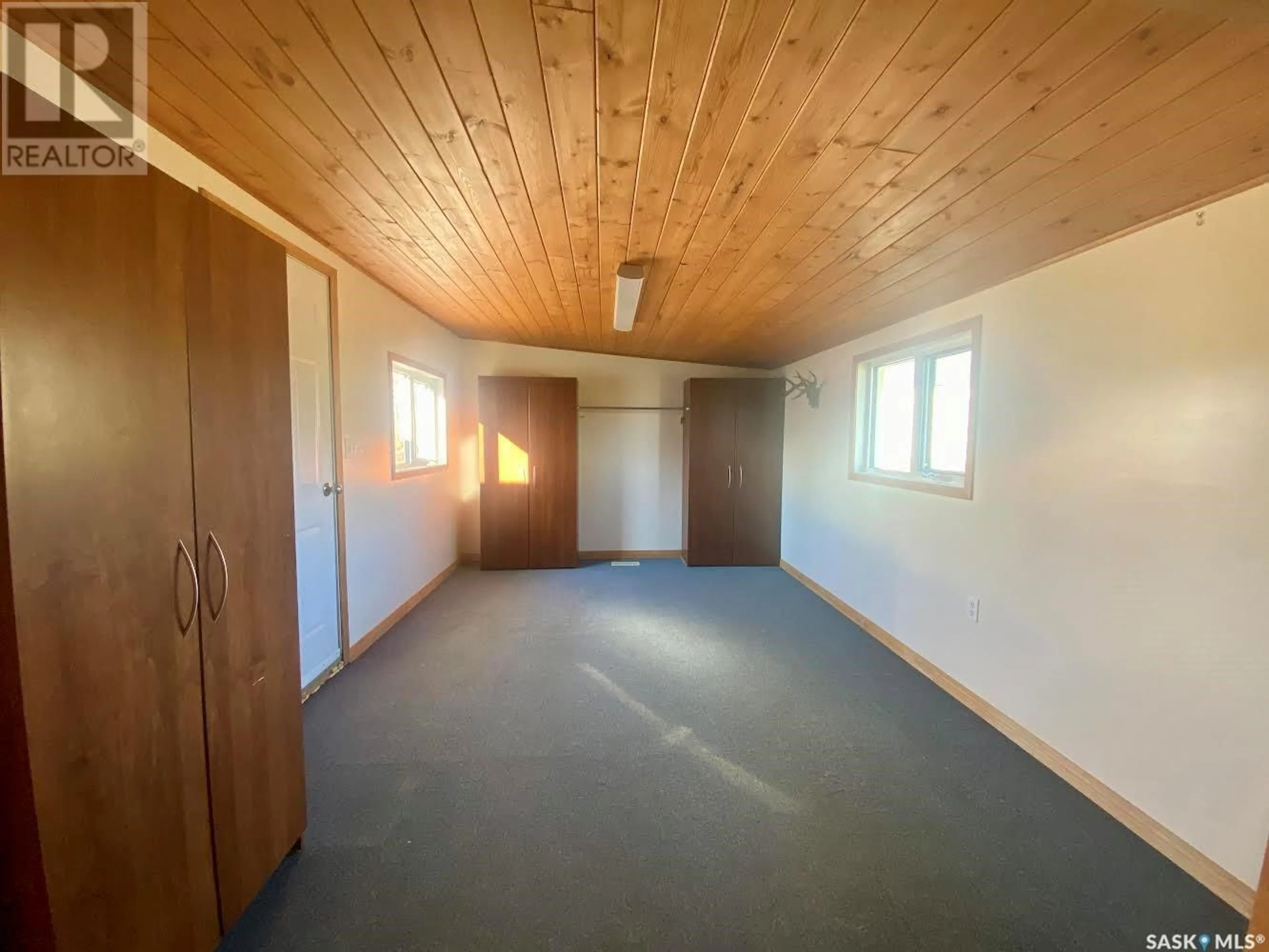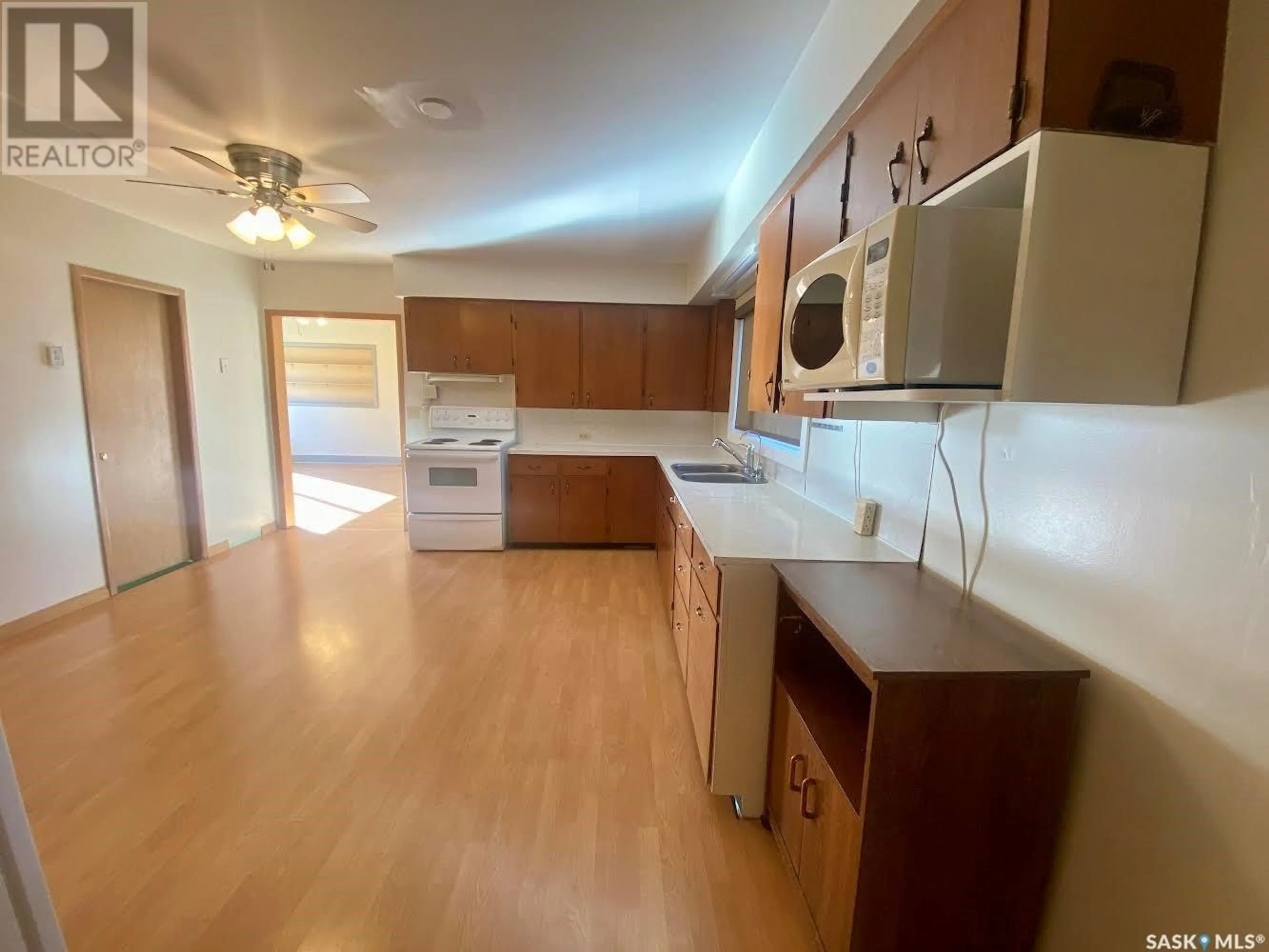220 Pond Street, Pambrun, Saskatchewan S0N1W0
Contact us about this property
Highlights
Estimated ValueThis is the price Wahi expects this property to sell for.
The calculation is powered by our Instant Home Value Estimate, which uses current market and property price trends to estimate your home’s value with a 90% accuracy rate.Not available
Price/Sqft$62/sqft
Est. Mortgage$309/mo
Tax Amount ()-
Days On Market35 days
Description
Dreaming of cozy, affordable small-town living? This charming 3-bedroom, 2-bath home with a spacious bonus room is calling your name! Nestled in a friendly community, this well-maintained property sits on two separate, deeded lots and boasts recent updates, including new shingles on the house (2015-2020) and garage (2020), four upgraded triple-pane windows, fresh window treatments, and updated plumbing and electrical work. With R30-R35 insulation in the attic and extra insulation in the partial basement, this home is both energy-efficient and perfect for storage. The spacious eat-in kitchen is ideal for entertaining, and the large front porch adds extra living space. Outside, the stunning yard features a large garden, raspberry bushes, and a freshly stained deck with a custom-built sectional—perfect for enjoying the breathtaking views and sunsets. This gem won’t last long! (id:39198)
Property Details
Interior
Features
Second level Floor
Bonus Room
14 ft x 13 ft ,5 inBedroom
13 ft ,11 in x 12 ft ,3 inProperty History
 17
17


