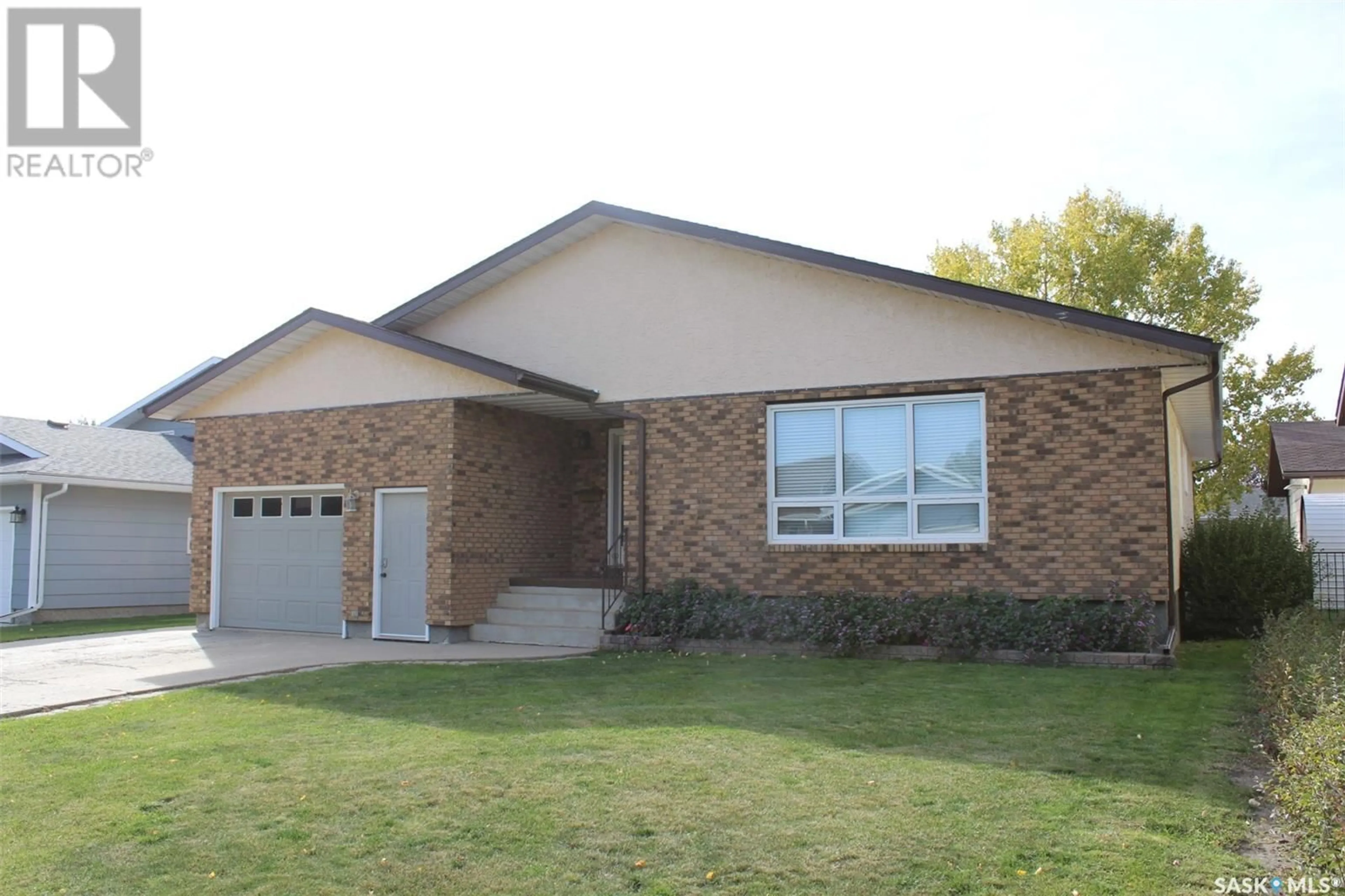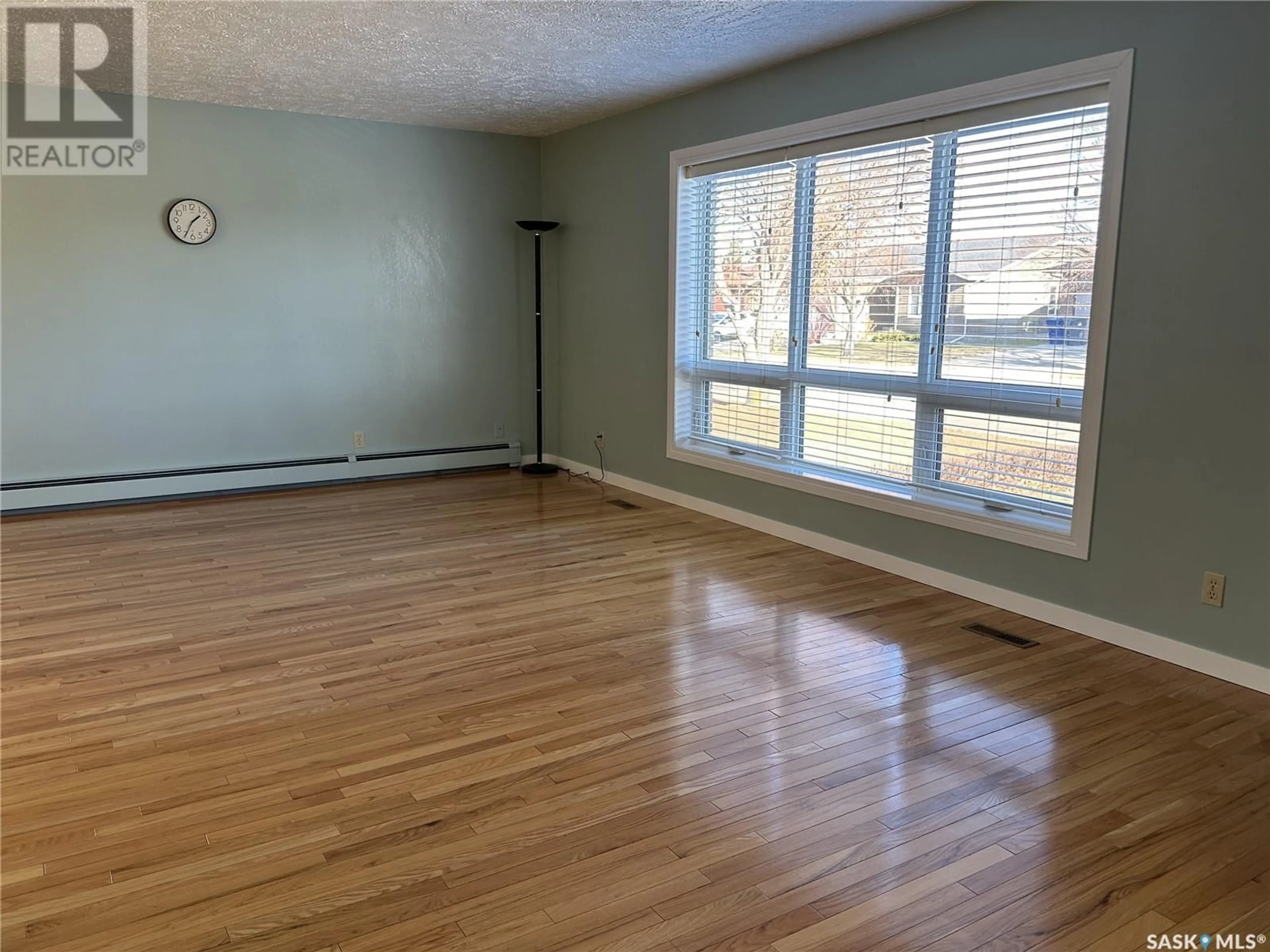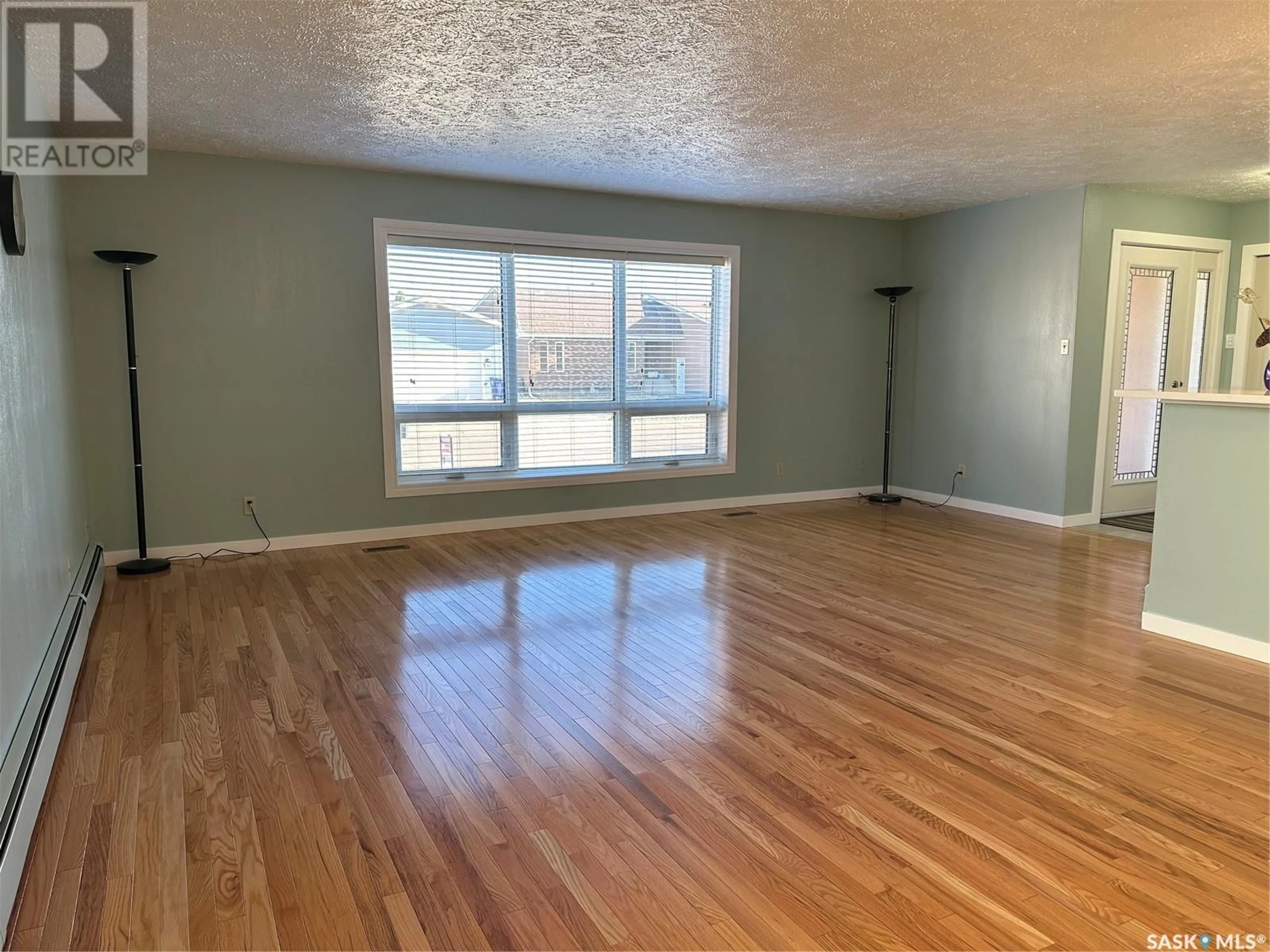723 Dieppe DRIVE, Weyburn, Saskatchewan S4H3H4
Contact us about this property
Highlights
Estimated ValueThis is the price Wahi expects this property to sell for.
The calculation is powered by our Instant Home Value Estimate, which uses current market and property price trends to estimate your home’s value with a 90% accuracy rate.Not available
Price/Sqft$224/sqft
Est. Mortgage$1,674/mo
Tax Amount ()-
Days On Market55 days
Description
Welcome to this spacious home located in a friendly and welcoming neighborhood! Boasting an open-concept kitchen, living, and dining area, this home is perfect for both everyday living and entertaining. The beautiful hardwood floors extend throughout the living room, dining room, and bonus room, adding warmth and charm to the space. The bonus room features a cozy gas fireplace, creating an inviting atmosphere for relaxation or gathering with loved ones. Upstairs, you'll find three generously sized bedrooms, a full bath, and a convenient two-piece ensuite in the primary bedroom with access to the bonus room. This layout offers plenty of space for the whole family to enjoy. Looking for even more room? Be sure to check out the basement! With a bit of work, this area can be transformed into a fantastic living space. It already includes a three-piece bathroom, a spacious bedroom, and two large family and entertainment rooms, offering endless potential to create the ultimate hangout or additional living space. Outside, the home features a nice-sized single-car attached garage, perfect for parking or extra storage. You'll also appreciate the two sheds and the fully fenced, beautifully manicured backyard – a great spot for outdoor activities, gardening, or simply enjoying the peaceful surroundings. This home offers a fantastic opportunity for those seeking space, potential, and a friendly neighborhood setting. A fantastic home at a great price. Shingles 2019; boiler 2019; fireplace 2022; windows 2002. (id:39198)
Property Details
Interior
Features
Basement Floor
Dining nook
19 ft ,5 in x 11 ft ,5 inLaundry room
14 ft ,9 in x 14 ft ,6 inFamily room
20 ft ,5 in x 12 ft ,5 in3pc Bathroom
7 ft ,1 in x 7 ft ,4 in




