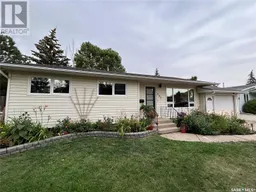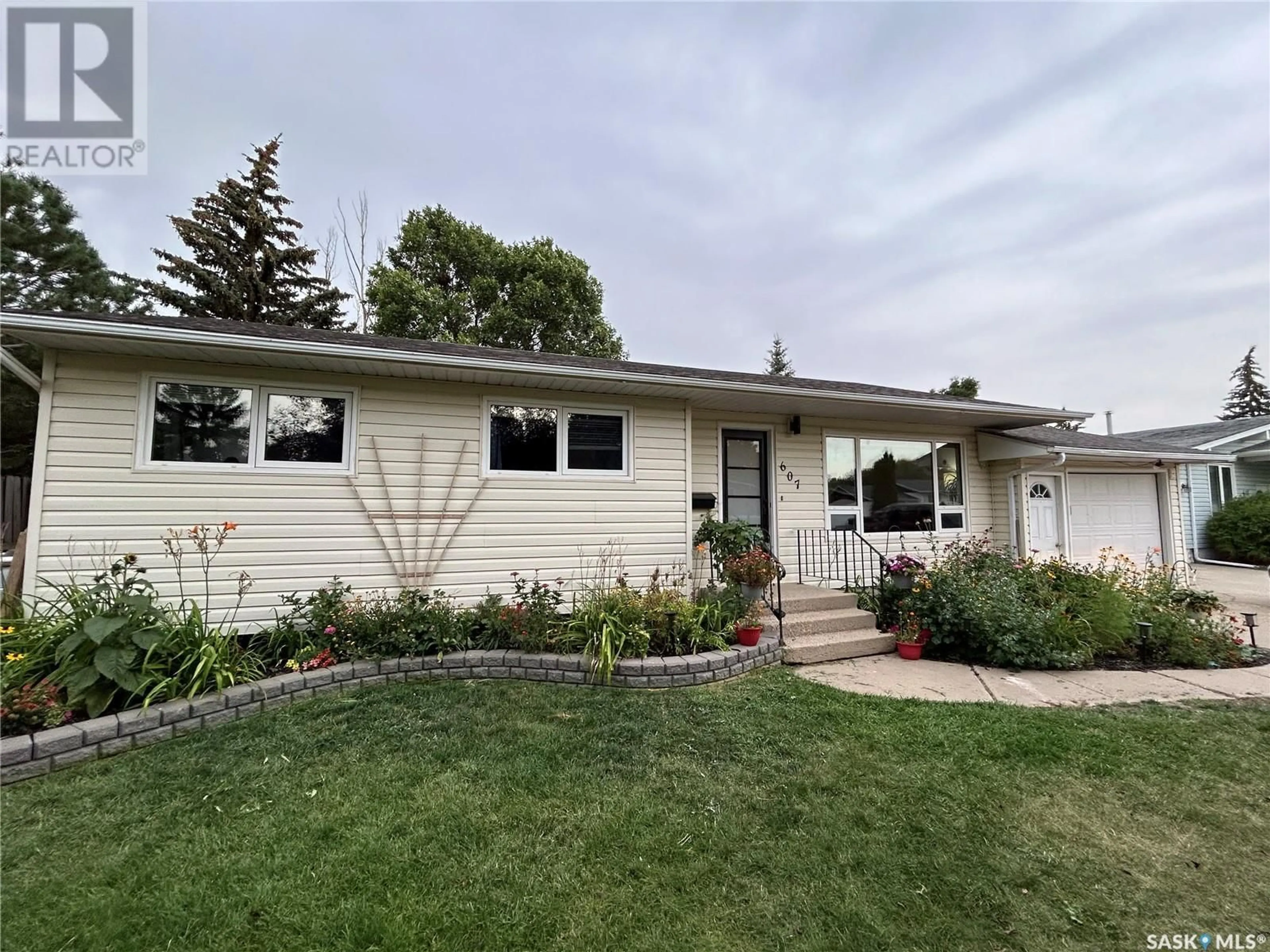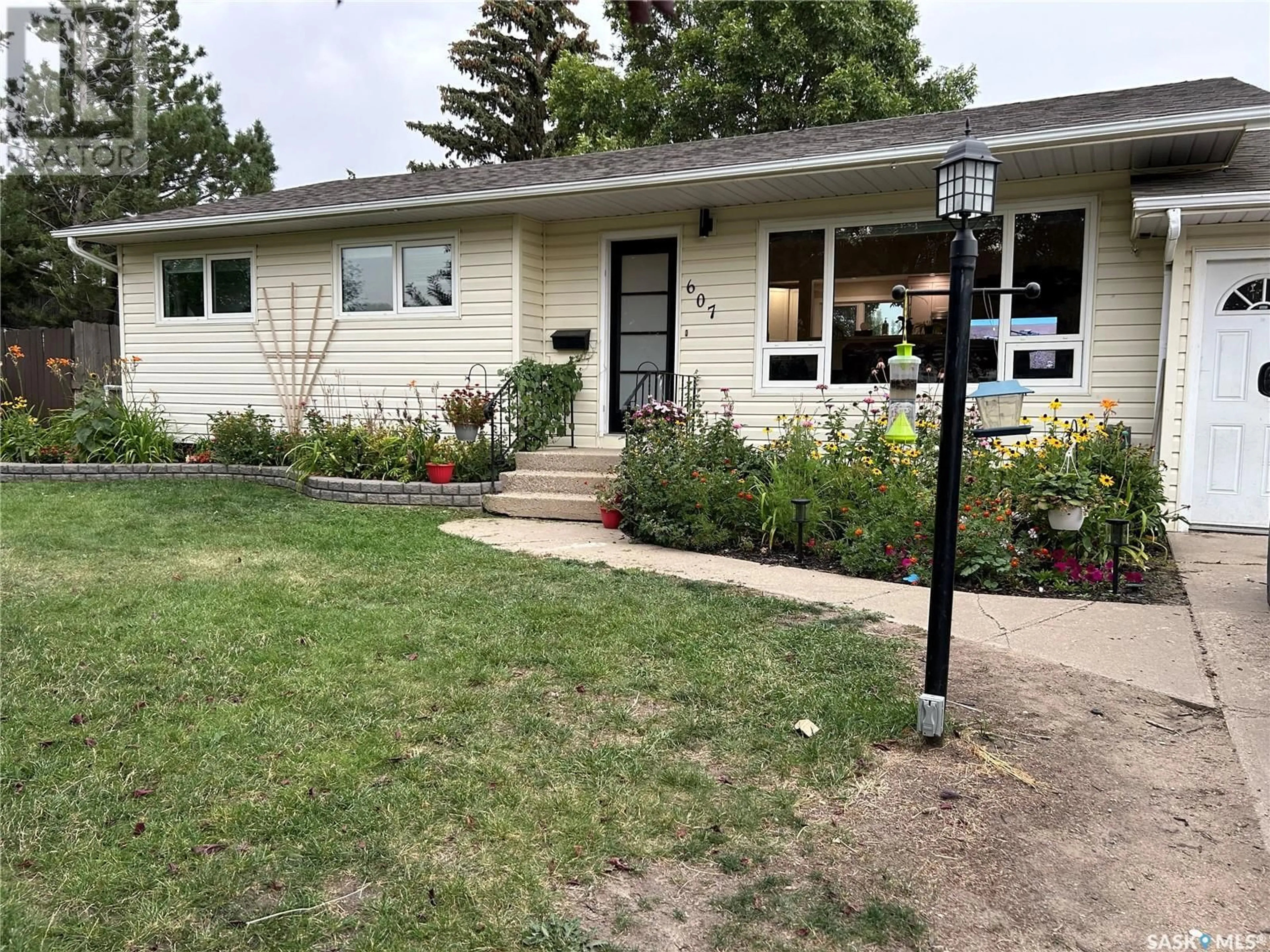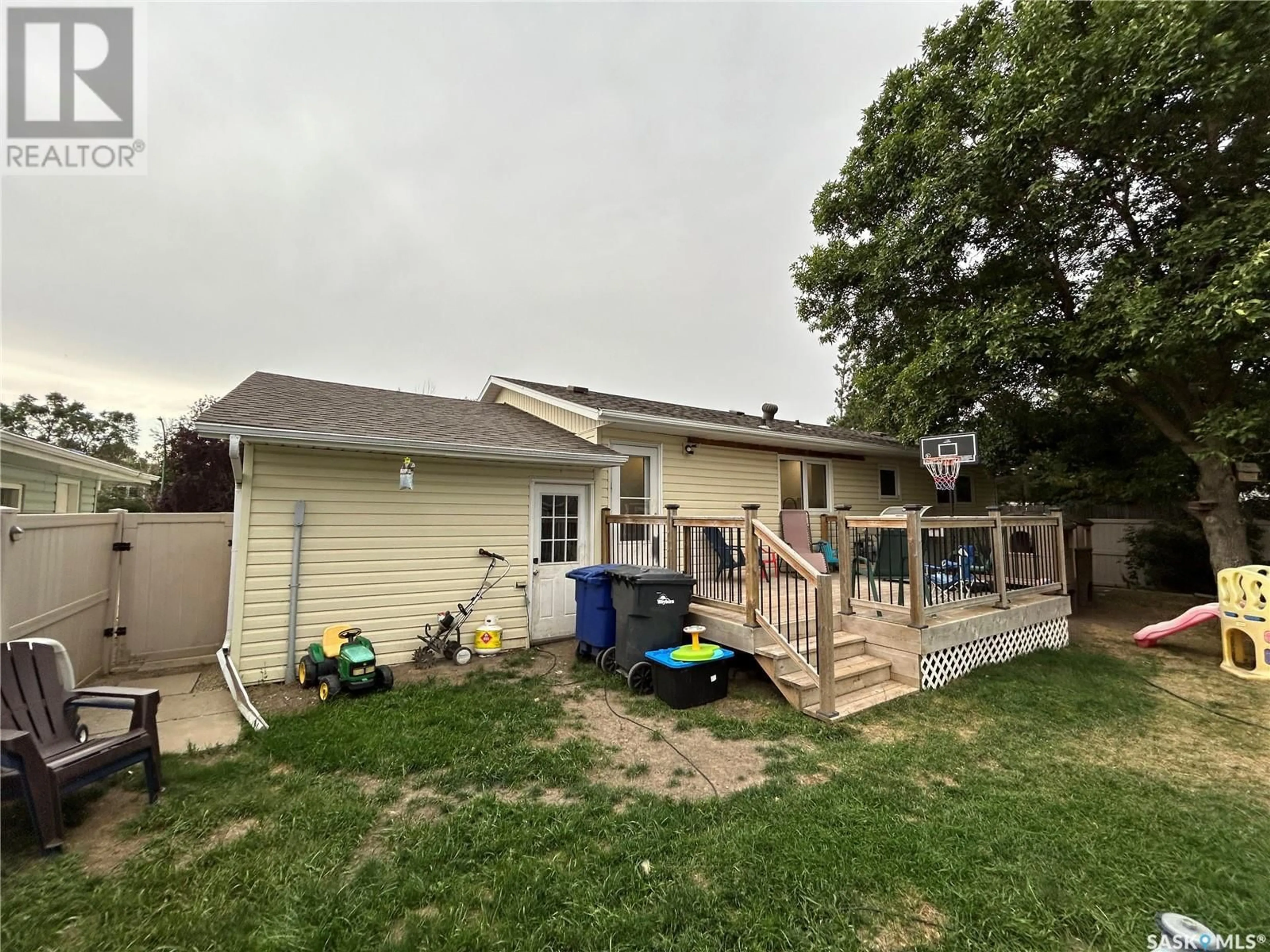607 Duncan DRIVE, Weyburn, Saskatchewan S4H2R2
Contact us about this property
Highlights
Estimated ValueThis is the price Wahi expects this property to sell for.
The calculation is powered by our Instant Home Value Estimate, which uses current market and property price trends to estimate your home’s value with a 90% accuracy rate.Not available
Price/Sqft$298/sqft
Est. Mortgage$1,267/mth
Tax Amount ()-
Days On Market20 days
Description
This charming bungalow is situated in a desirable neighbourhood and ready to view, perfect for your family. Close to the Leisure Centre, Jubilee Park and walking distance to schools. Upon entering the front door there is a living room that opens to the kitchen, with lots of cabinets and quartz countertops. There is three good sized bedrooms and a 4-piece bathroom on the main floor. The basement is finished with a good-sized family room, bedroom and another 4-piece bathroom. The laundry is in the utility room and there is loads of storage space. Access to the backyard from the kitchen, with a deck, PVC fence, and room for parking of the alley, is the perfect place to enjoy the summer! Access to the single attached garage from the back yard. The house has seen many updates, kitchen and dishwasher in 2022, stove in June 2024, front and back door replaced, garage was fully insulated and a second 100amp service panel installed. Don’t miss out on this one and call today for you own private viewing! (id:39198)
Property Details
Interior
Features
Basement Floor
Family room
38'01 x 10'06Laundry room
17'02 x 11'07Bedroom
12'04 x 11'044pc Bathroom
Property History
 32
32


