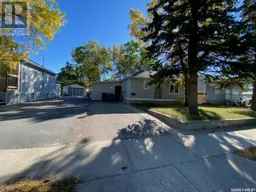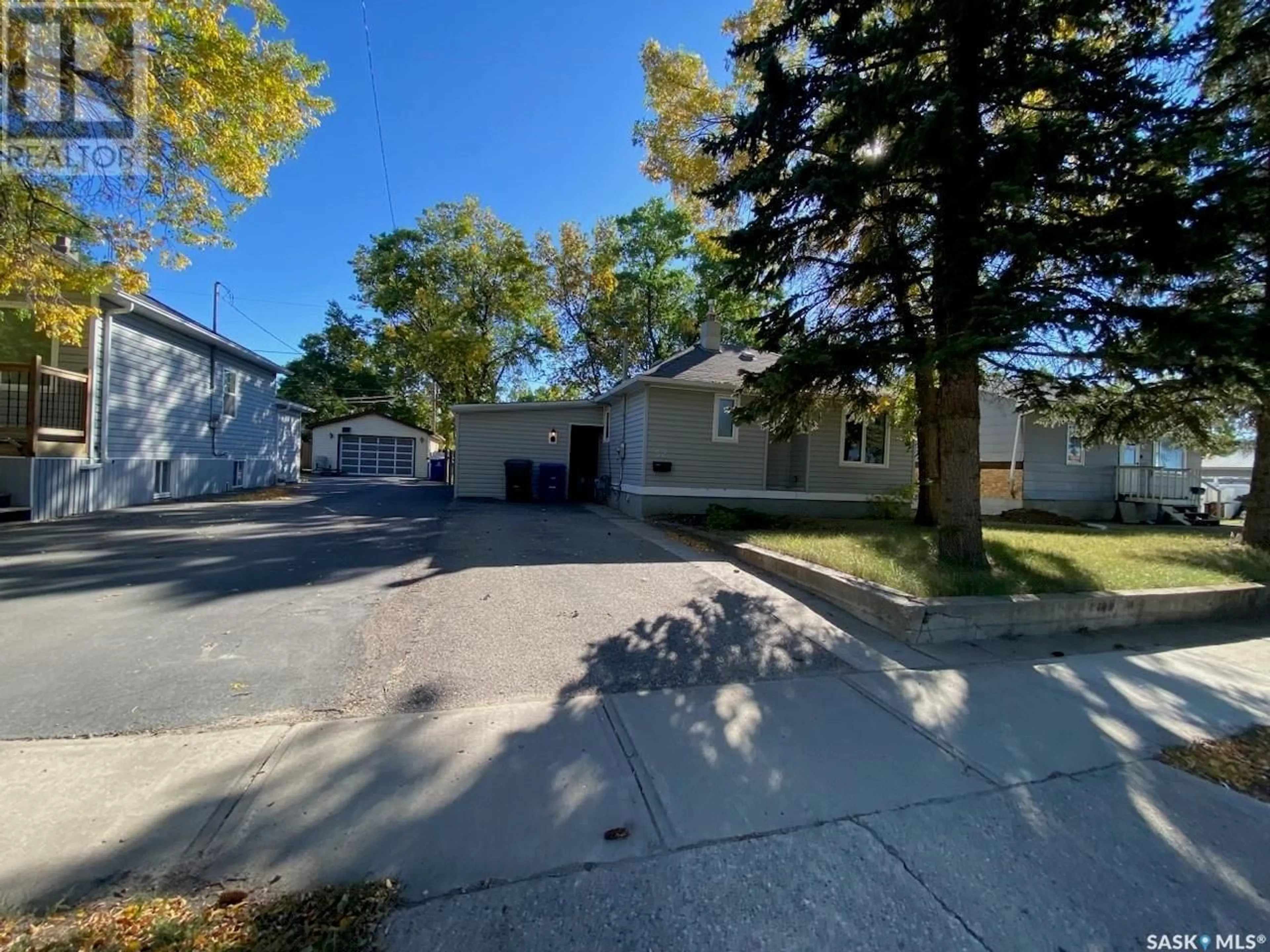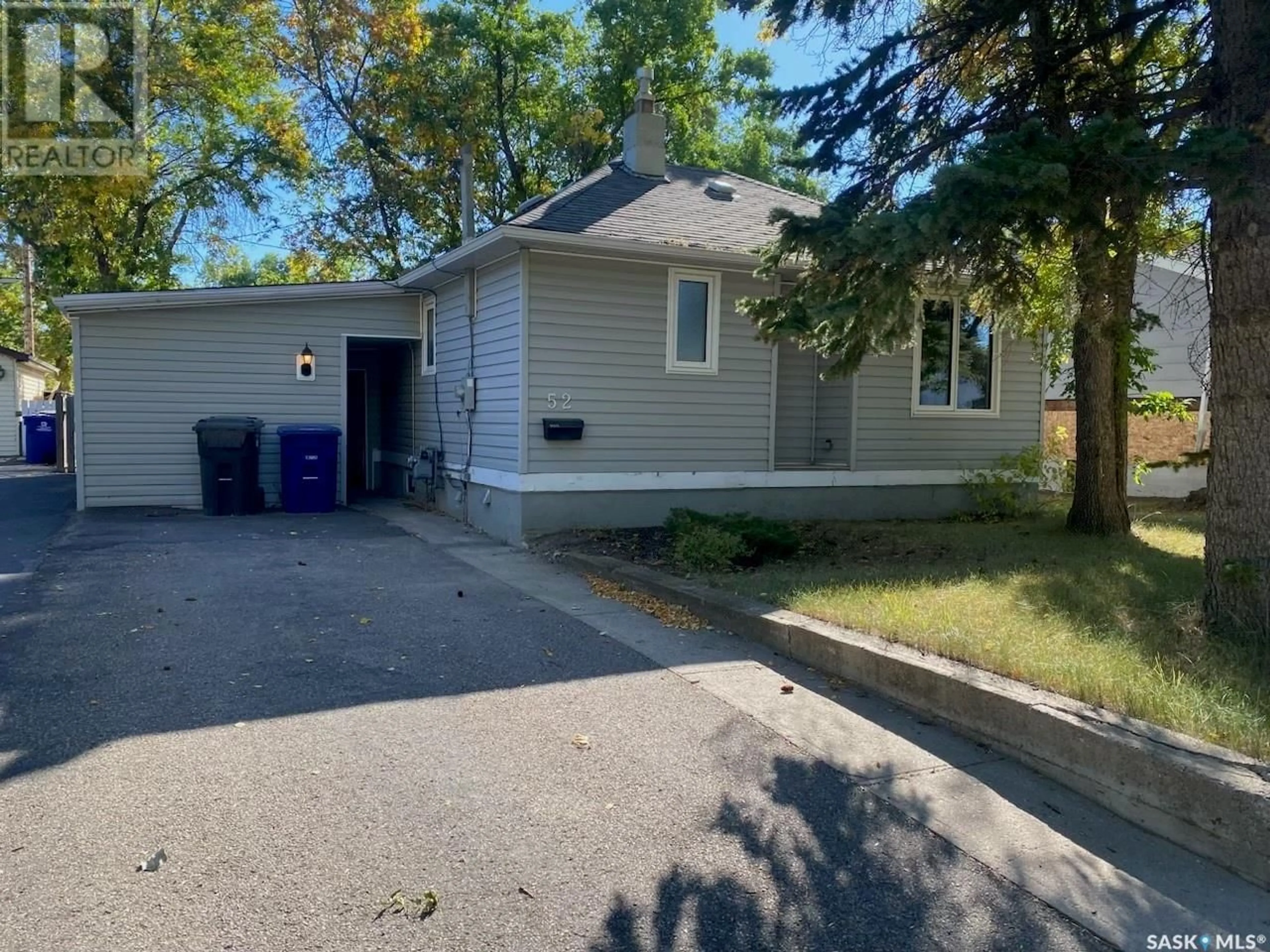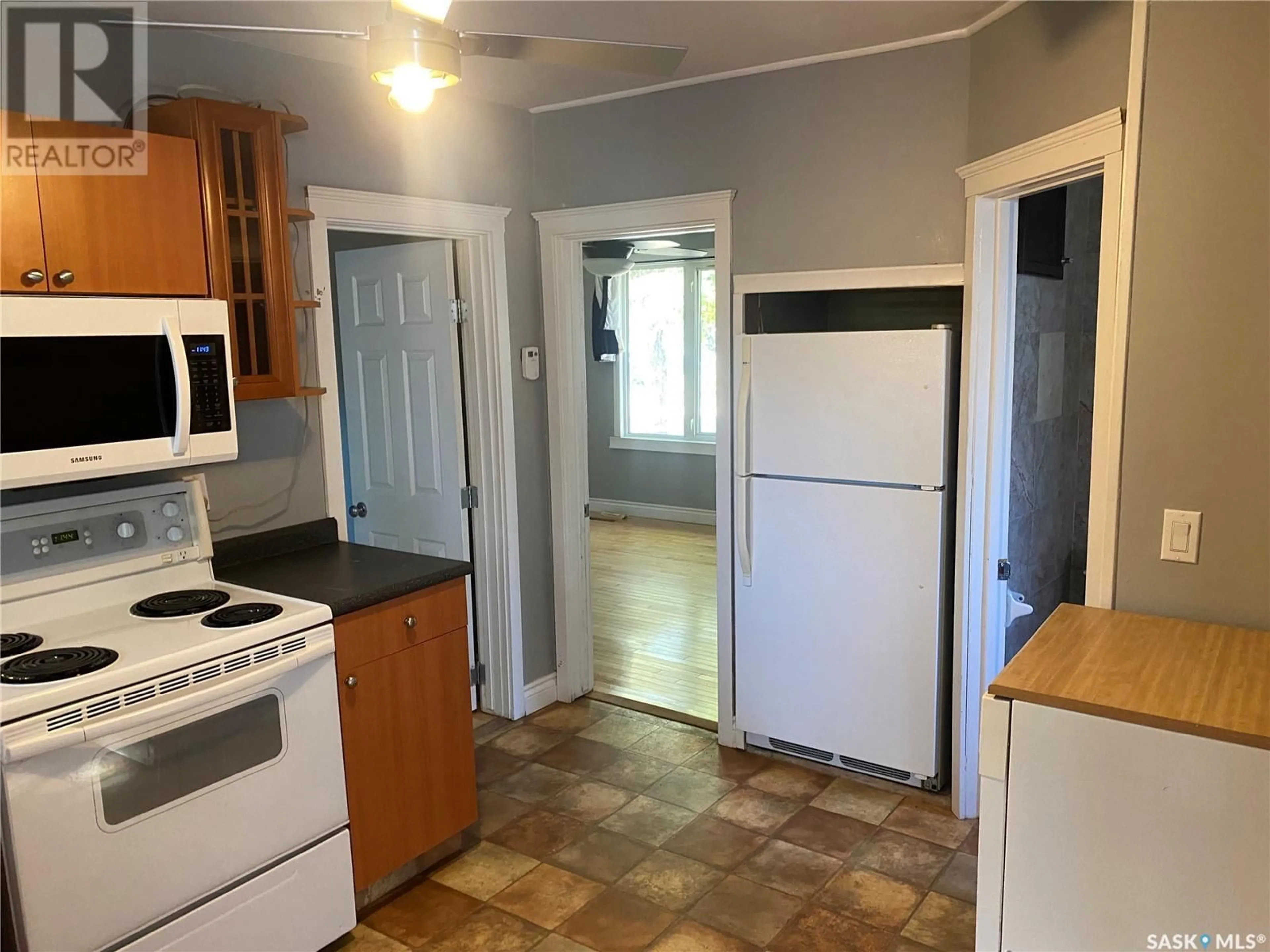52 10th STREET, Weyburn, Saskatchewan S4H1G7
Contact us about this property
Highlights
Estimated ValueThis is the price Wahi expects this property to sell for.
The calculation is powered by our Instant Home Value Estimate, which uses current market and property price trends to estimate your home’s value with a 90% accuracy rate.Not available
Price/Sqft$170/sqft
Days On Market36 days
Est. Mortgage$601/mth
Tax Amount ()-
Description
Looking for a starter home or a fantastic revenue property? Look no further than 52 10th Street! This virtually maintenance-free home boasts a spacious backyard with a patio and a gazebo frame, perfect for summer days. The fenced yard, surrounded by mature trees, offers great privacy and ample space for entertaining or even adding a large garage. With newer shingles, soffit, fascia, eaves, and siding, you can relax and enjoy the low-maintenance exterior. A standout feature is the standalone bonus room, complete with a three-piece bathroom and a kitchenette. Inside, the home features many upgrades, making it a must-see. The kitchen is well-sized with newer cabinets, and the full bathroom is beautifully finished with marble tile. There are two bedrooms and a cozy living room, while the partial basement provides excellent storage, a large laundry area, and a utility space. Don’t miss this opportunity to expand your portfolio. Call today! (id:39198)
Property Details
Interior
Features
Main level Floor
Kitchen
9 ft ,5 in x 11 ft ,7 inLiving room
11 ft ,6 in x 13 ft ,3 inBedroom
9 ft ,7 in x 11 ft ,7 inBedroom
8 ft x 9 ft ,8 inProperty History
 12
12


