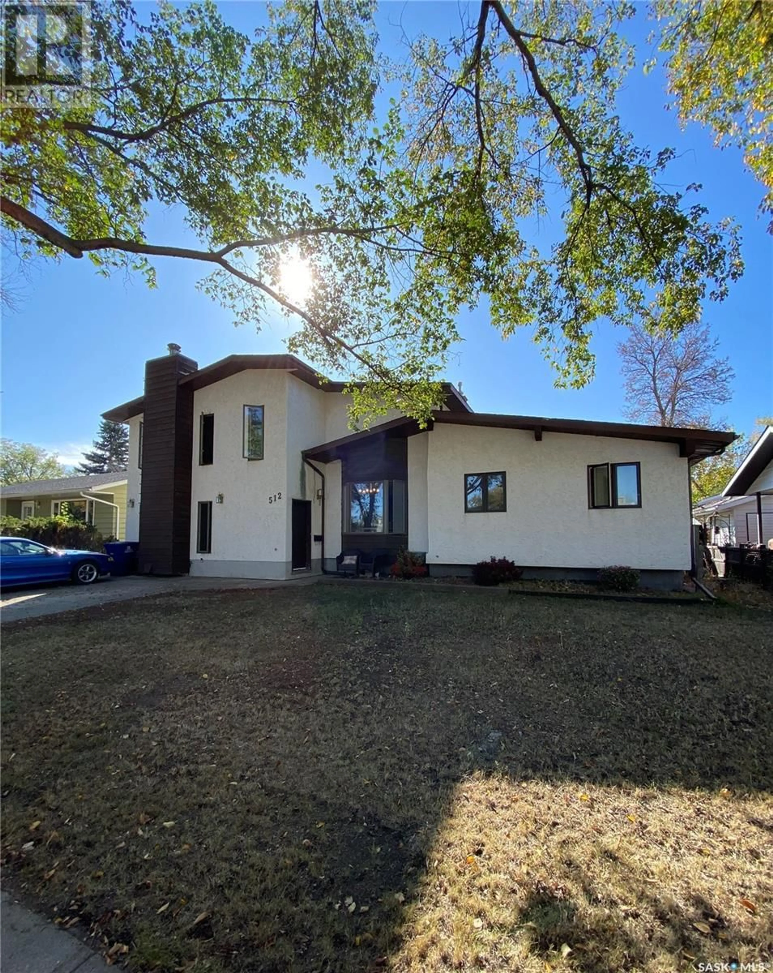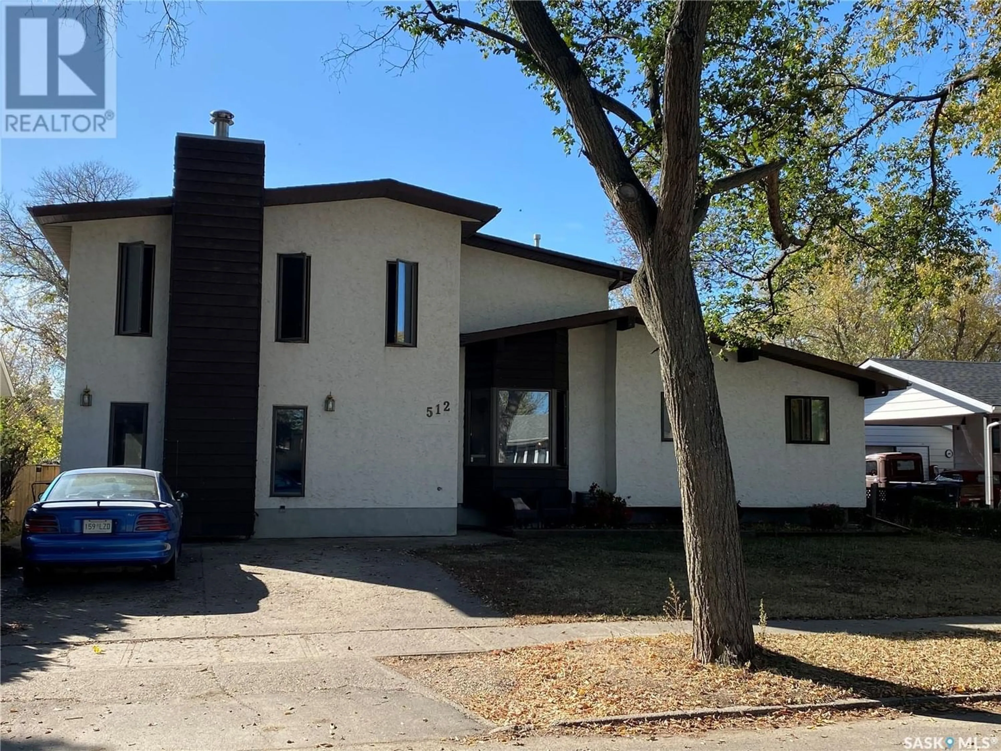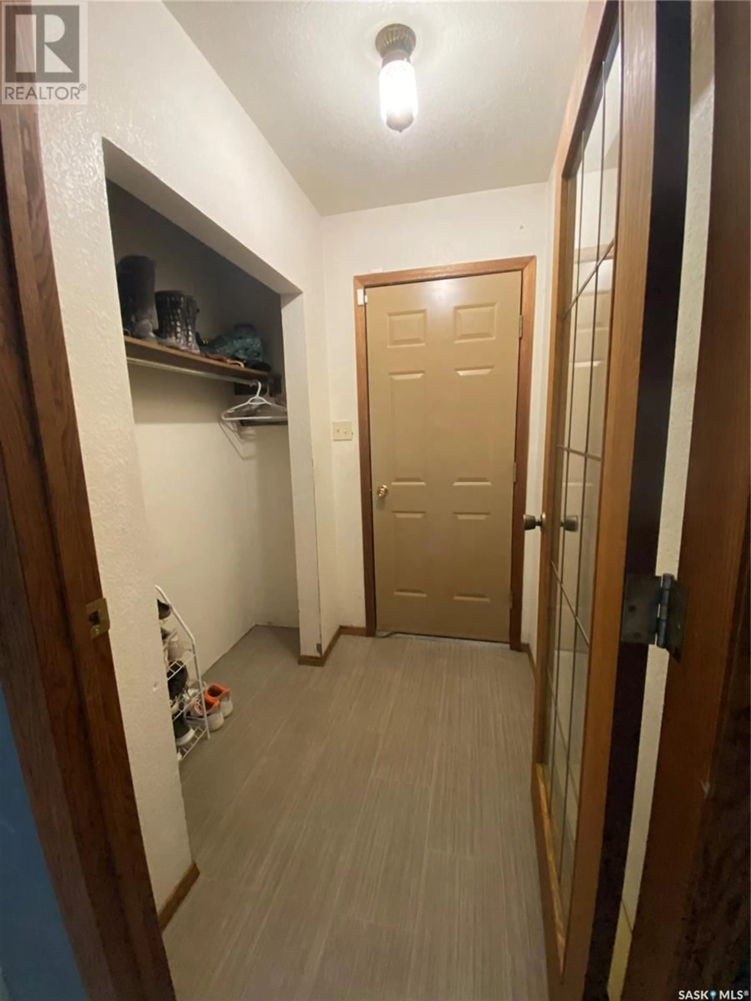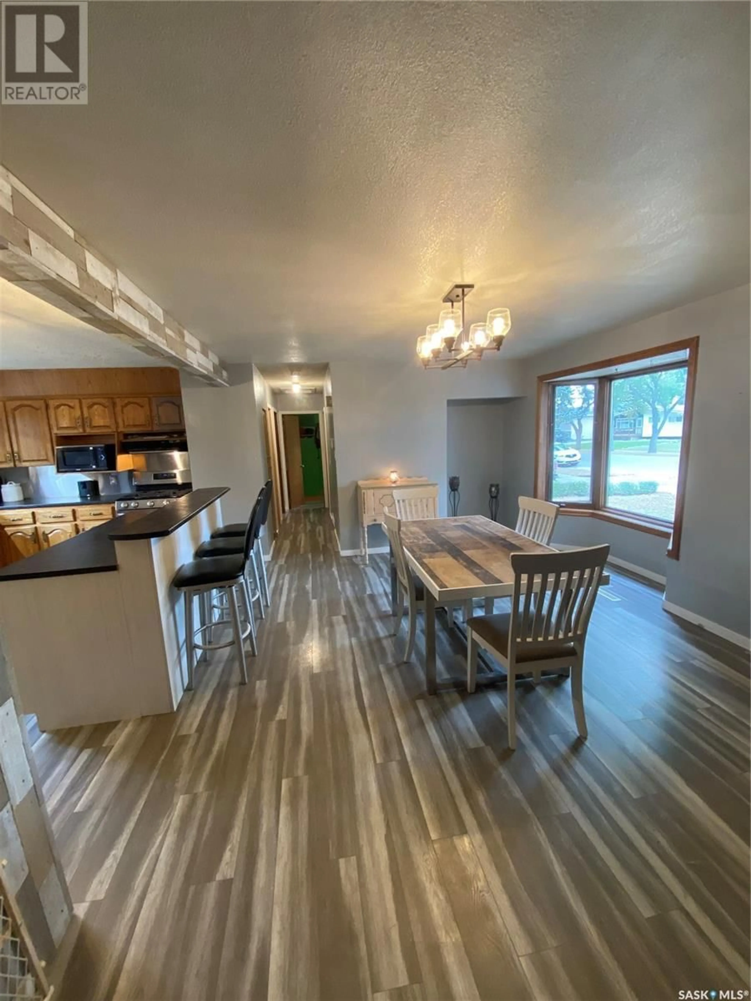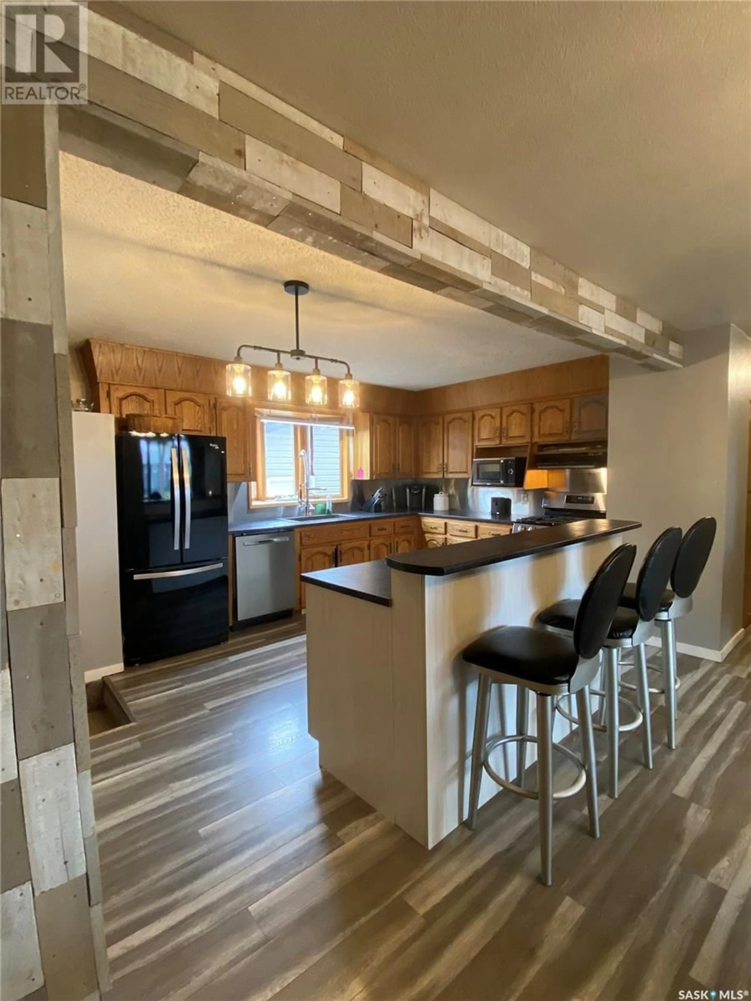512 3rd AVENUE NW, Weyburn, Saskatchewan S4H2L5
Contact us about this property
Highlights
Estimated ValueThis is the price Wahi expects this property to sell for.
The calculation is powered by our Instant Home Value Estimate, which uses current market and property price trends to estimate your home’s value with a 90% accuracy rate.Not available
Price/Sqft$222/sqft
Est. Mortgage$1,525/mo
Tax Amount ()-
Days On Market1 year
Description
This two-storey home welcomes you with a bright, open-concept on the main floor living space as you enter through the front porch. With an abundance of square-footage, this property offers plenty of room for your family with 5 bedrooms, 3 bathrooms and a generously-sized office, kitchen, dining, and living room. On the second floor, overlooking the family room, the Primary bedroom hosts a large walk-in closet, 3-pce en-suite, and garden doors giving you direct access to step out in the warmth of the morning sun before starting your day, or a peaceful moment outside to relax in the evening before crawling into bed. Who couldn't use that?! Located in a beautifully treed, quiet neighborhood, you are conveniently close the the Weyburn Comprehensive High School if you are looking for accessibility for your children, yet away from the hustle and bustle of the city's livelihood. A double-detached garage (approx. 8 years old) is located in the backyard with alley access. Homes like this don't come up often in this well-desired neighborhood so be sure to check it out! To book your viewing, call today. (id:39198)
Property Details
Interior
Features
Second level Floor
3pc Ensuite bath
5'2" x 6'Primary Bedroom
11'6" x 16'11"
