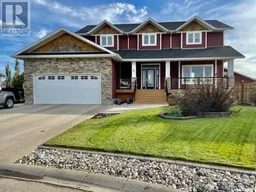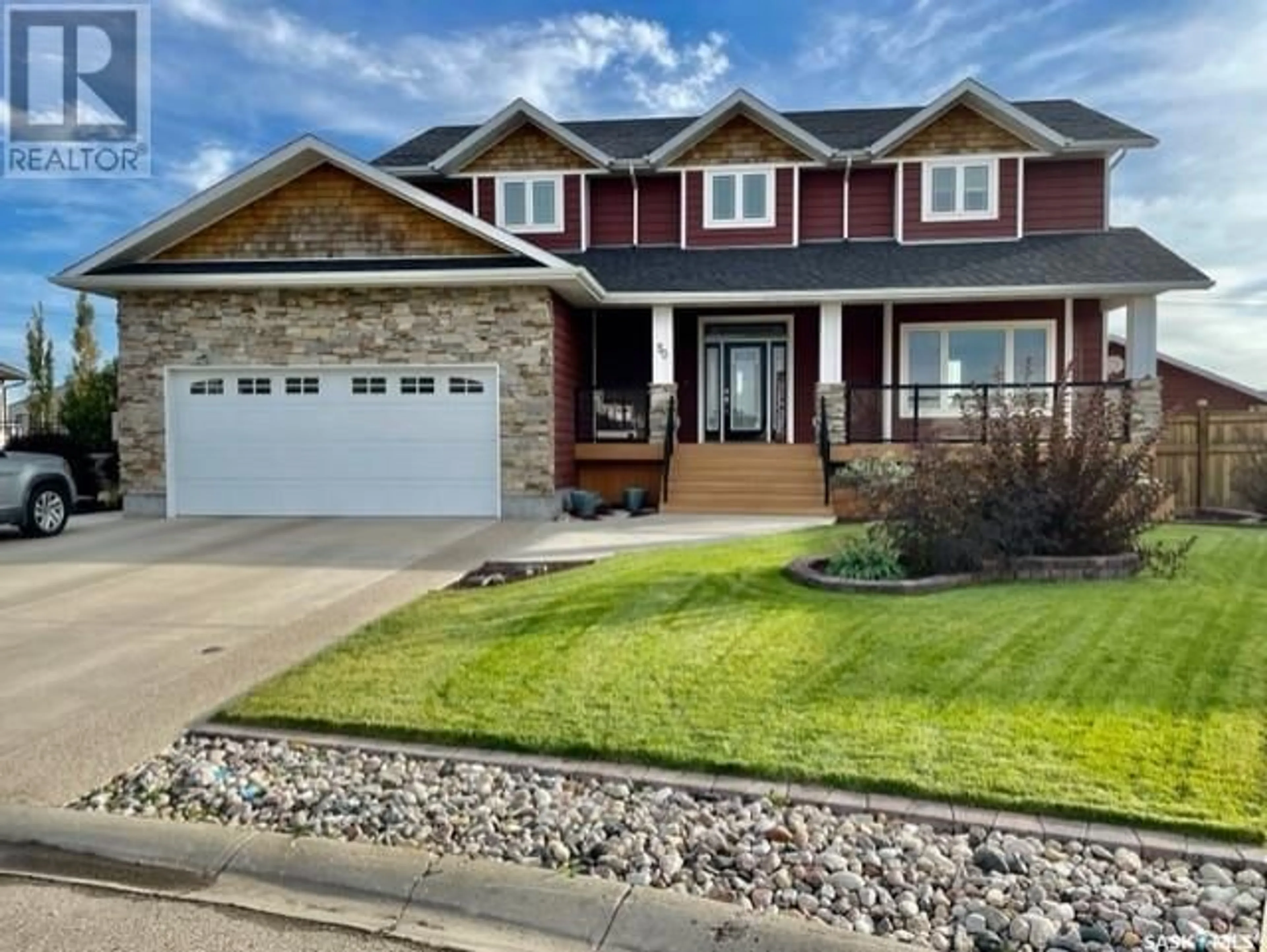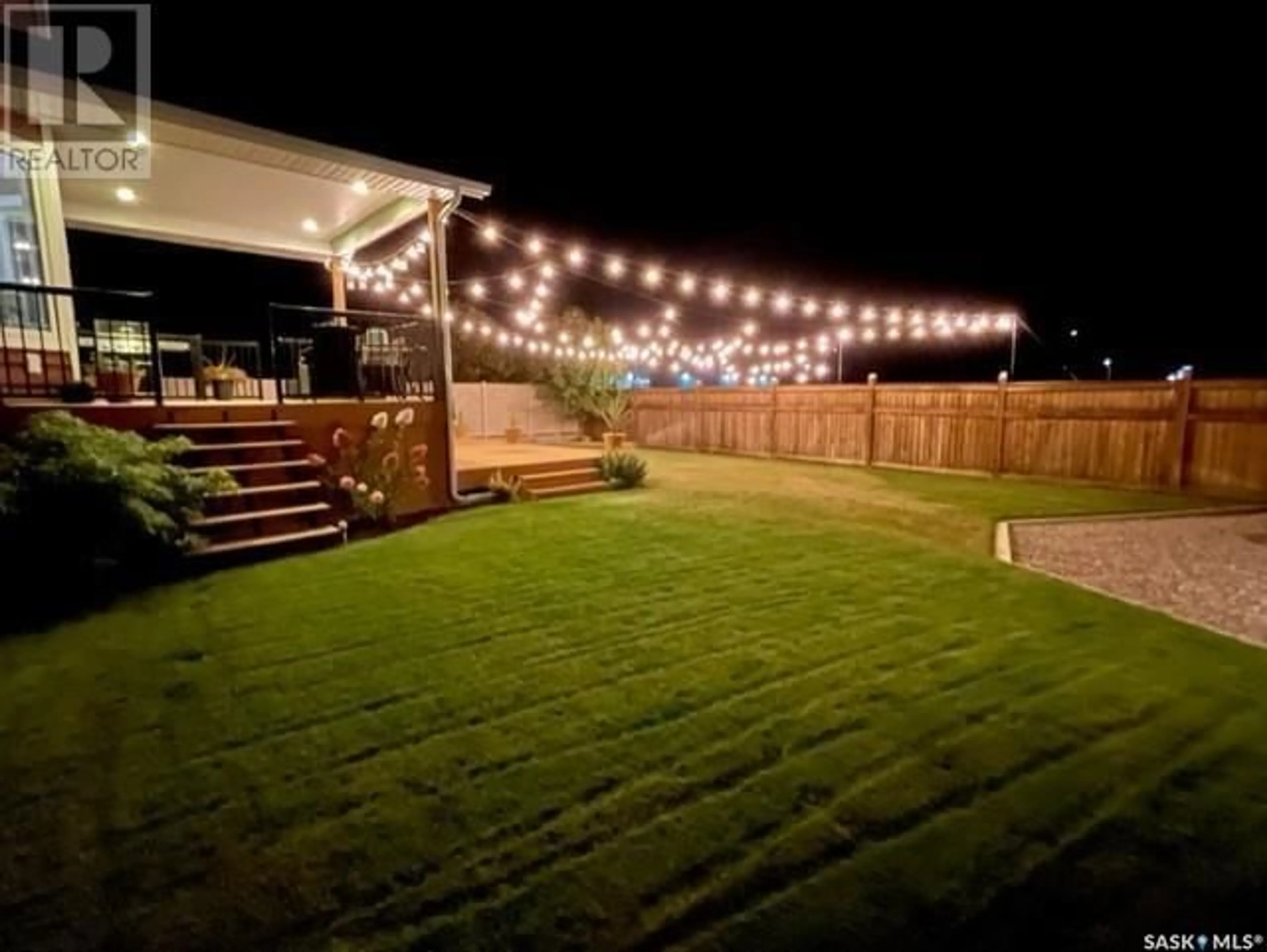50 SHIELDS PLACE, Weyburn, Saskatchewan S4H0C3
Contact us about this property
Highlights
Estimated ValueThis is the price Wahi expects this property to sell for.
The calculation is powered by our Instant Home Value Estimate, which uses current market and property price trends to estimate your home’s value with a 90% accuracy rate.Not available
Price/Sqft$279/sqft
Days On Market302 days
Est. Mortgage$3,199/mth
Tax Amount ()-
Description
Luxurious 5 Bedroom, 4 Bath Home: Where Elegance Meets Comfort. this exquisite 5-bedroom, 4-bathroom home offers the epitome of luxury living. With meticulous attention to detail and high-end finishes. From the moment you step through the grand entrance, you’ll be captivated by the seamless blend of sophistication and warmth. Each of the five bedrooms are generously sized, offering ample space for relaxation and rejuvenation. The master suite, in particular, is a sanctuary of indulgence, featuring a private ensuite bathroom and a walk-in closet. The heart of this home is undoubtedly the gourmet kitchen. Adorned with top-of-the-line stainless steel appliances, custom cabinetry, and a large center island, it's a culinary enthusiast's dream. Whether you're hosting grand dinner parties or preparing intimate family meals, this kitchen is designed for both functionality and style. Step outside to your private outdoor oasis, where lush landscaping and a spacious deck create an ideal setting for alfresco dining and entertaining. Enjoy lazy Sunday brunches or host summer soirées in this serene environment. The basement provides one more bedroom and a full bath. But it also provides so much more. Beyond the bar, the basement unfolds into a versatile entertainment space. Large enough for a pool table, home theater, or a cozy lounge area, this room can be tailored to your unique tastes. There is also a second double car garage in the back for those looking for that extra storage space. . (id:39198)
Property Details
Interior
Features
Main level Floor
Other
16 ft x 13 ft2pc Bathroom
5 ft ,4 in x 5 ft ,1 inFoyer
14 ft ,2 in x 7 ft ,8 inDining room
13 ft x 11 ft ,5 inProperty History
 50
50

