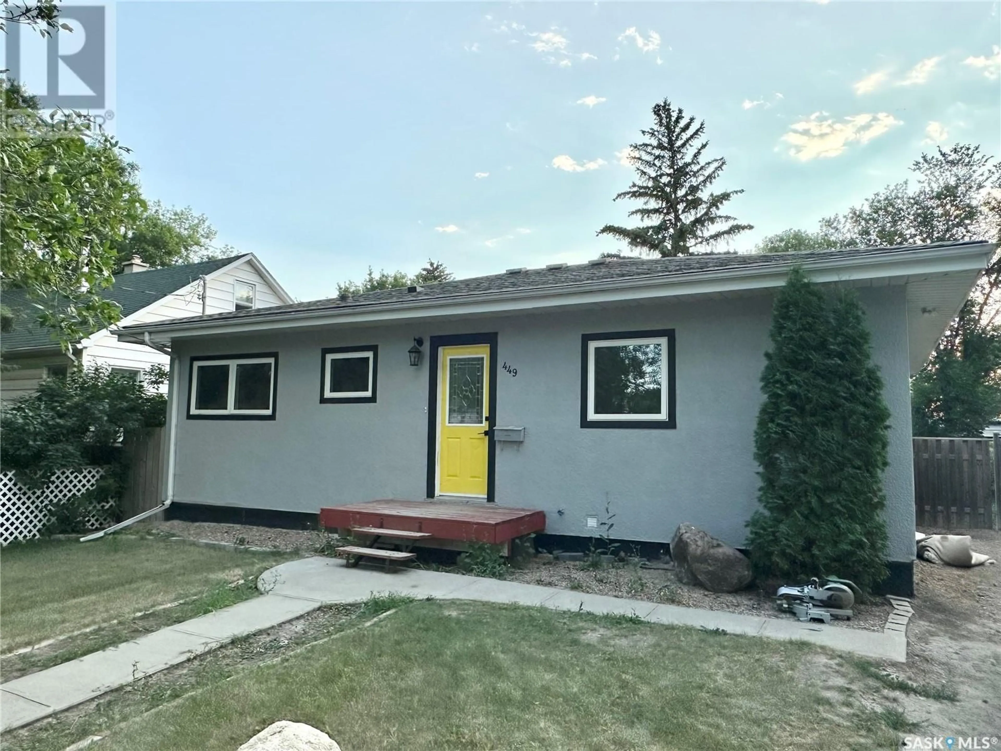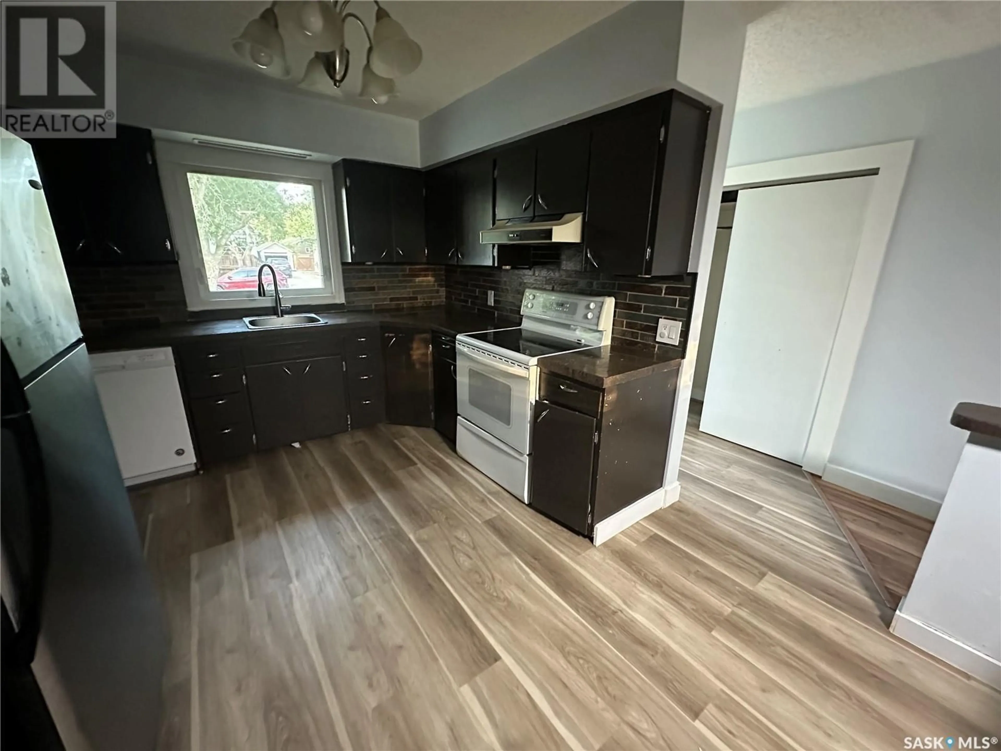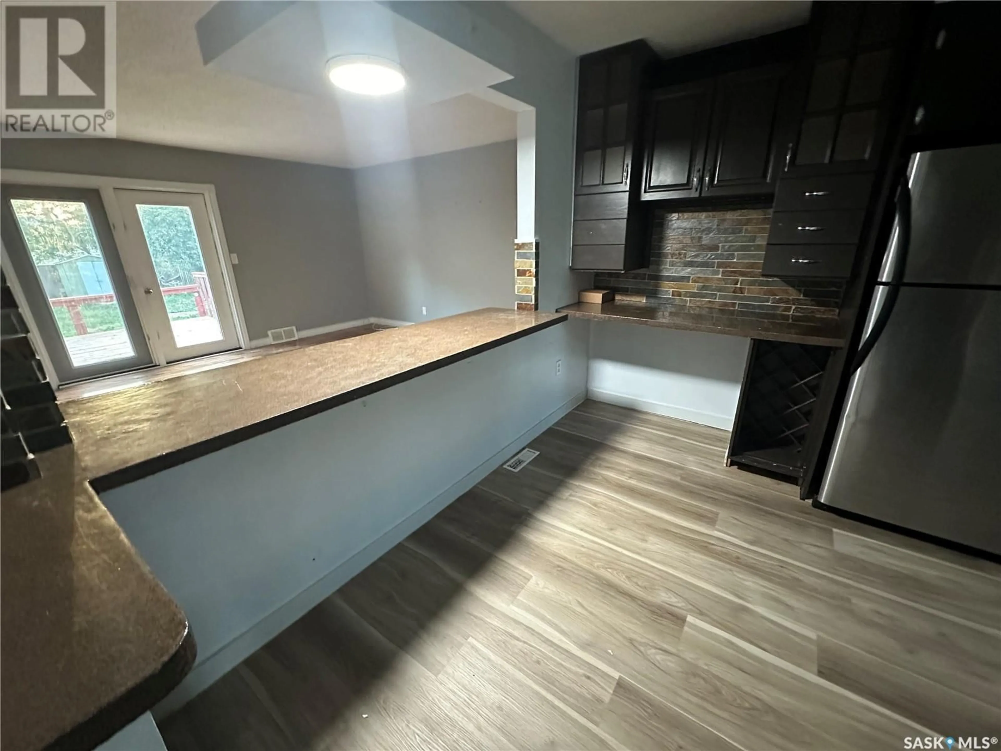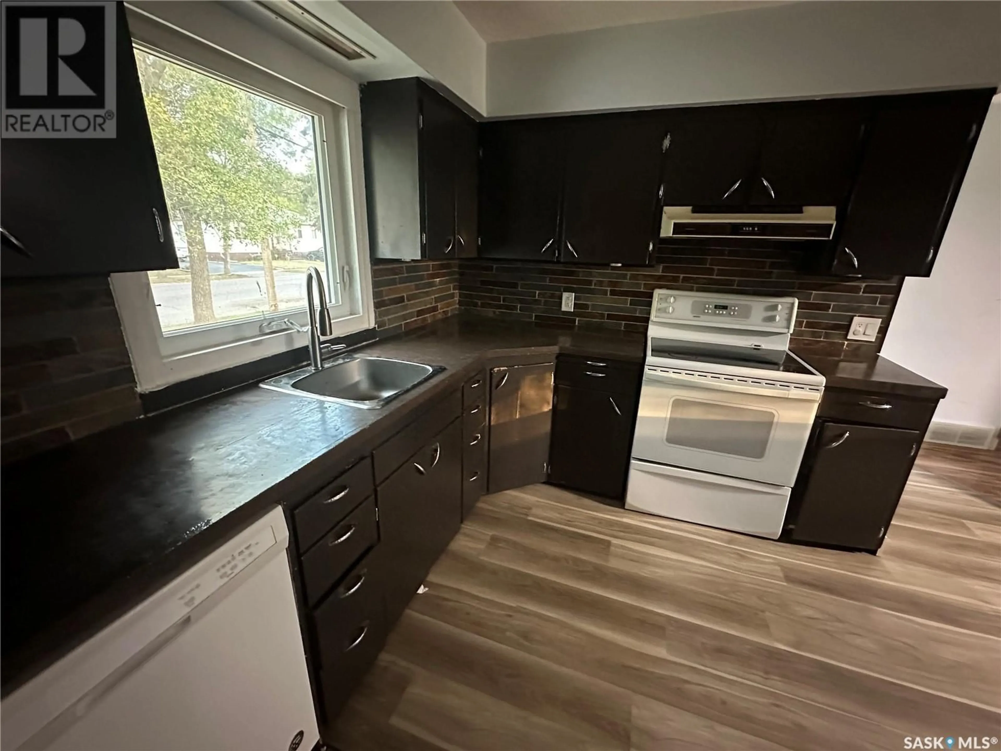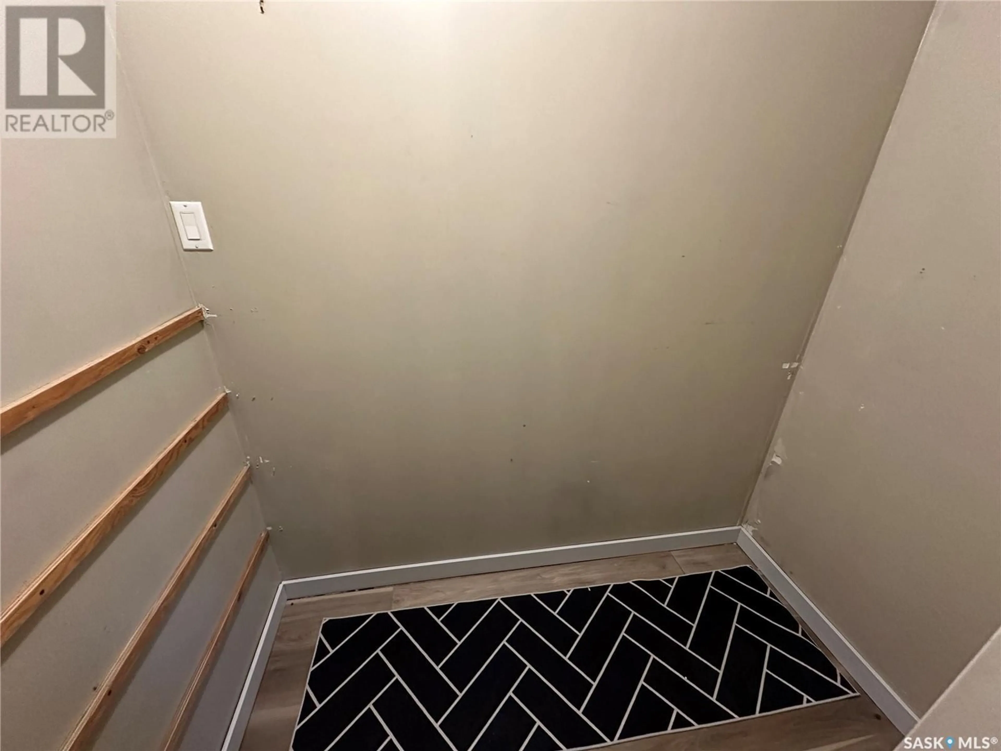449 5th STREET, Weyburn, Saskatchewan S4H0Z7
Contact us about this property
Highlights
Estimated ValueThis is the price Wahi expects this property to sell for.
The calculation is powered by our Instant Home Value Estimate, which uses current market and property price trends to estimate your home’s value with a 90% accuracy rate.Not available
Price/Sqft$221/sqft
Est. Mortgage$1,009/mo
Tax Amount ()-
Days On Market174 days
Description
With a recent basement renovation, this 4 bed, 2 Bath home is sure to impress. The main floor features a large kitchen with pantry, spacious family room with garden doors out to the backyard complete with deck, and 3 bedrooms all with updated windows. Hard surface flooring can be found throughout this home, making it ideal for anyone with pets. There is a soaker tub in the main floor bath and a second bathroom can be found downstairs complete with corner shower. The basement has been remodelled and includes a 4th bedroom, large family room, laundry area, 3/4 bath and storage room, all with new paint and flooring. The large, fenced yard offers ample room for outdoor activities and relaxation, making it an ideal space for kids and pets to play. Other recent updates include a high-efficient natural gas furnace, water heater, and freshly painted stucco siding. A great place to call home, call today to book a viewing. (id:39198)
Property Details
Interior
Features
Basement Floor
Family room
21 ft ,2 in x 13 ft ,5 inBedroom
13 ft x 11 ft ,7 in3pc Bathroom
8 ft ,4 in x 6 ft ,1 inStorage
14 ft ,3 in x 10 ft ,7 inProperty History
 32
32
