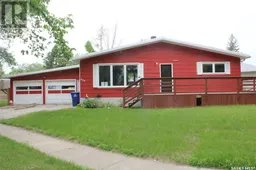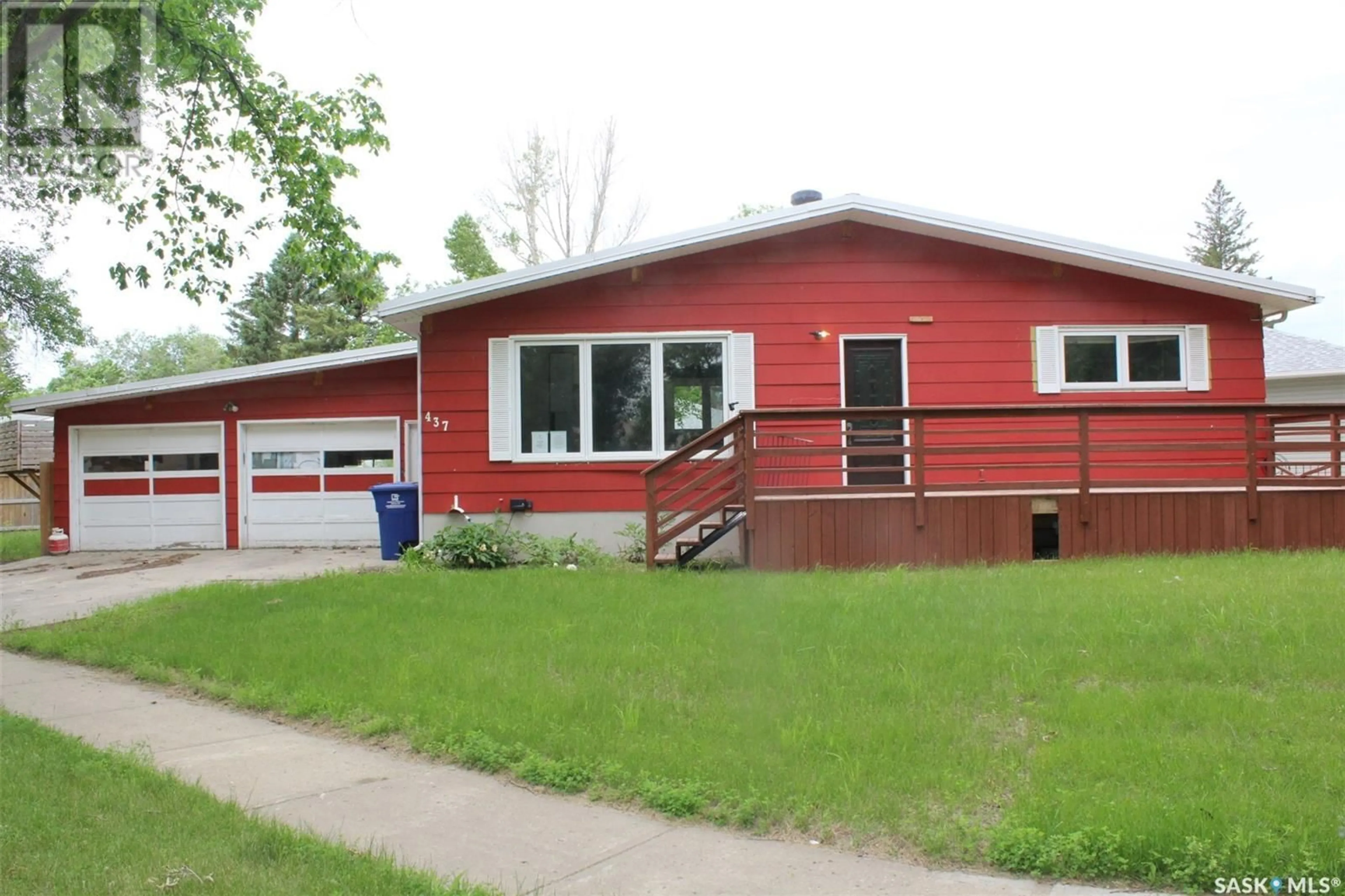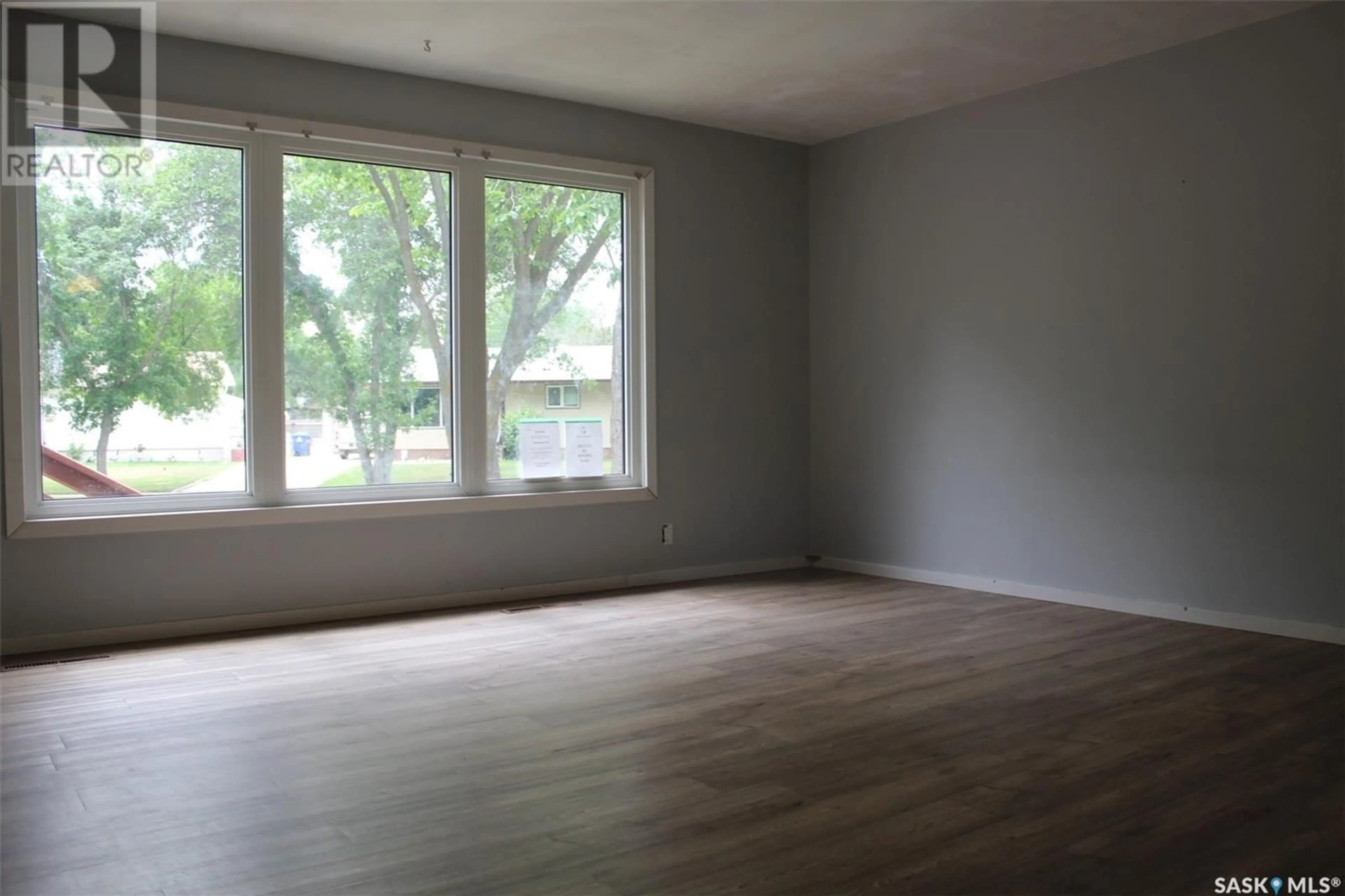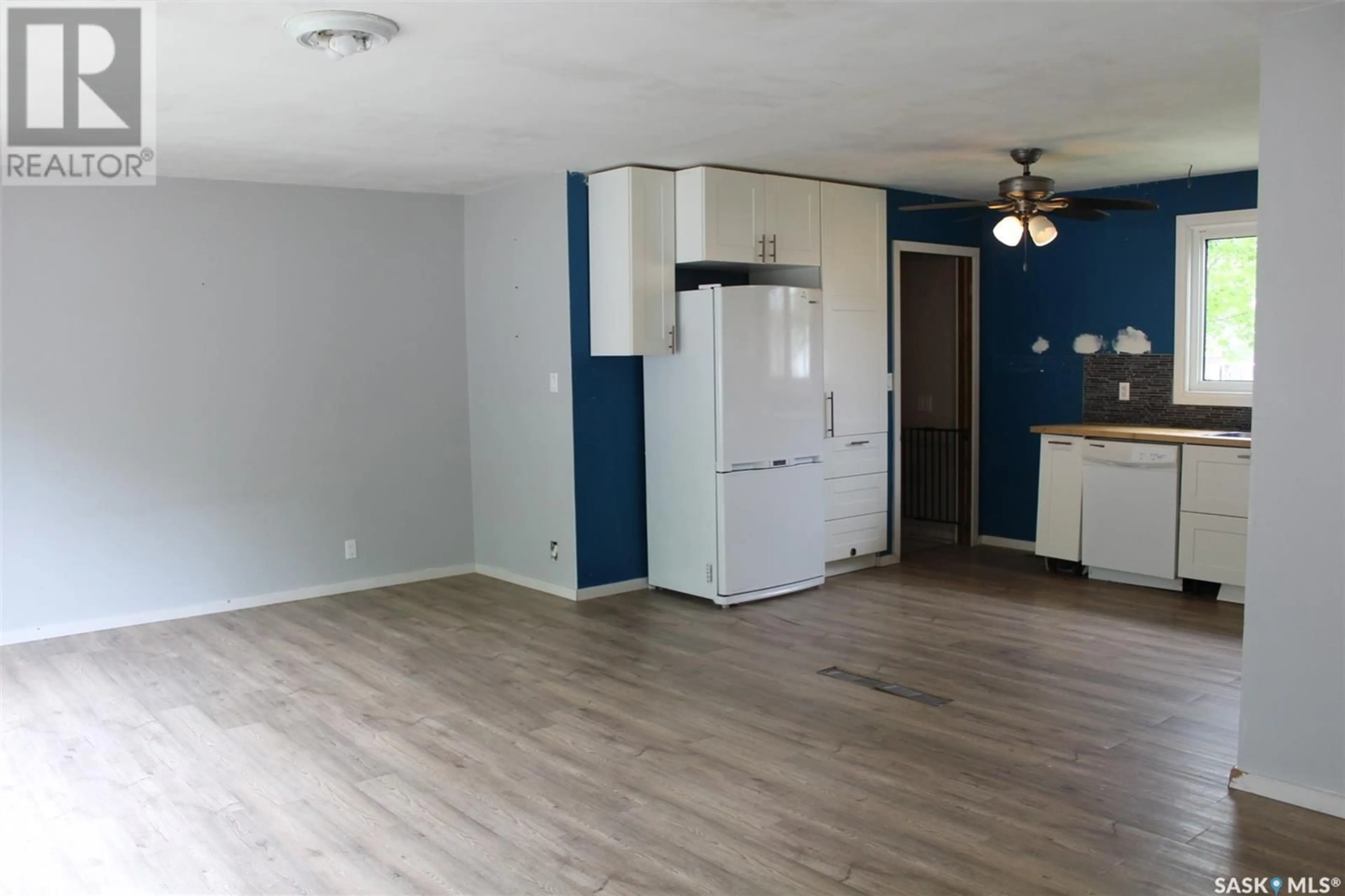437 McGillivray DRIVE, Weyburn, Saskatchewan S4H1L9
Contact us about this property
Highlights
Estimated ValueThis is the price Wahi expects this property to sell for.
The calculation is powered by our Instant Home Value Estimate, which uses current market and property price trends to estimate your home’s value with a 90% accuracy rate.Not available
Price/Sqft$263/sqft
Days On Market28 days
Est. Mortgage$1,030/mth
Tax Amount ()-
Description
Welcome to this 4-bedroom, 2-bathroom bungalow with great potential, ideally situated on a picturesque tree-lined street in a highly sought-after residential neighborhood. This home features a spacious and inviting open-concept kitchen, dining, and living area, perfect for entertaining and family gatherings. The property boasts numerous updated windows that fill the home with natural light, as well as modernized bathrooms for added convenience and style. The cozy family room downstairs offers additional living space, perfect for relaxation or recreation. Outside, you'll find a fenced yard, ideal for children and pets to play safely. The double car attached garage provides ample parking and storage space. While the home does need some tender loving care, it presents a fantastic opportunity to add your personal touch and make it truly your own. Don't miss the opportunity to make this lovely bungalow your new home! (id:39198)
Property Details
Interior
Features
Basement Floor
Family room
25 ft ,3 in x 10 ft ,9 inLaundry room
20 ft x 11 ft4pc Bathroom
10 ft ,7 in x 4 ft ,8 inBedroom
10 ft ,8 in x 10 ft ,7 inProperty History
 35
35


