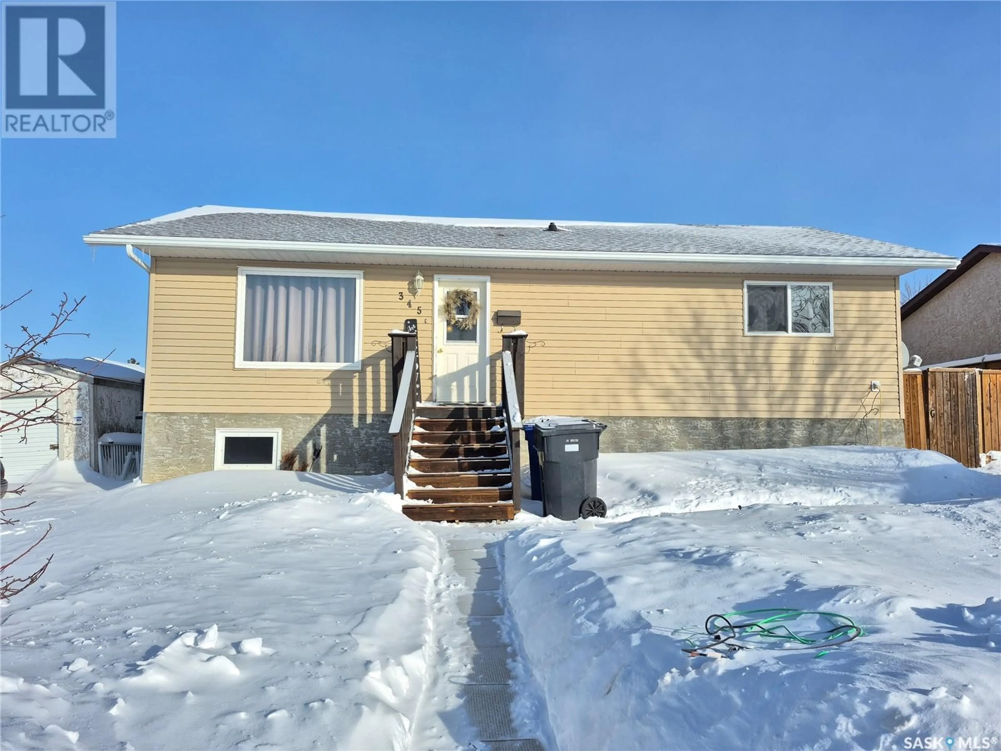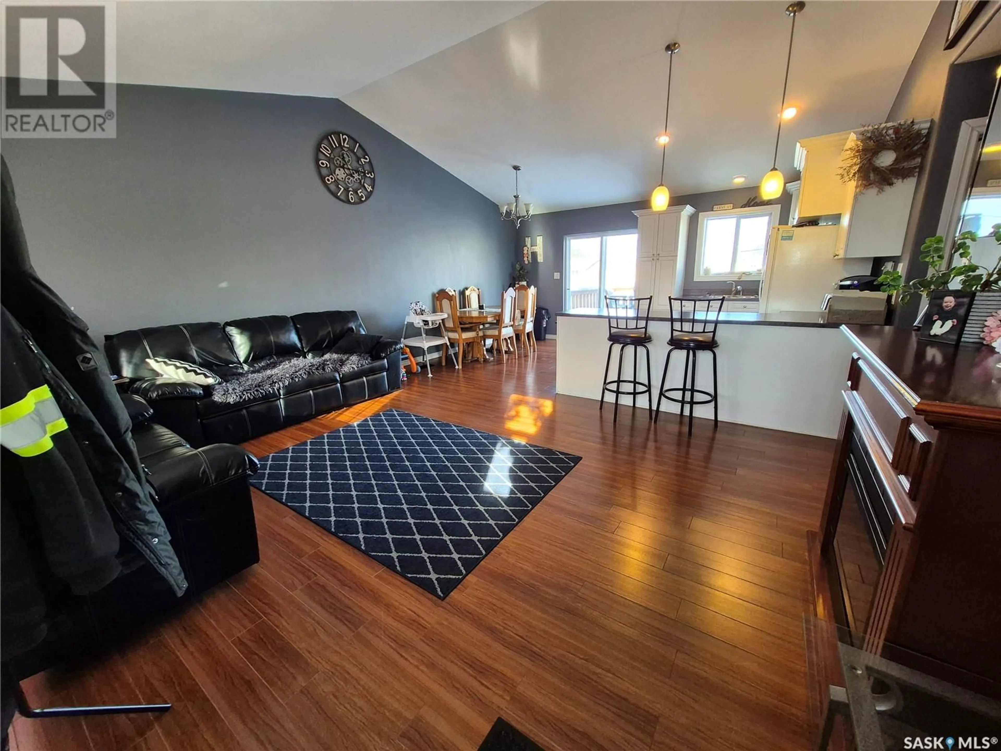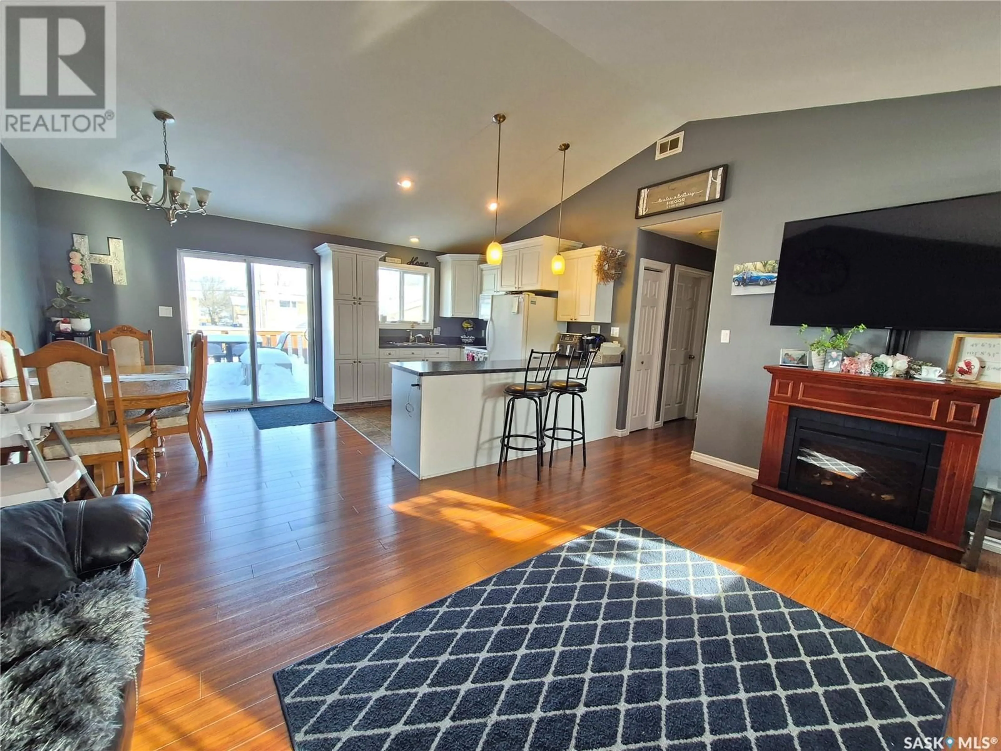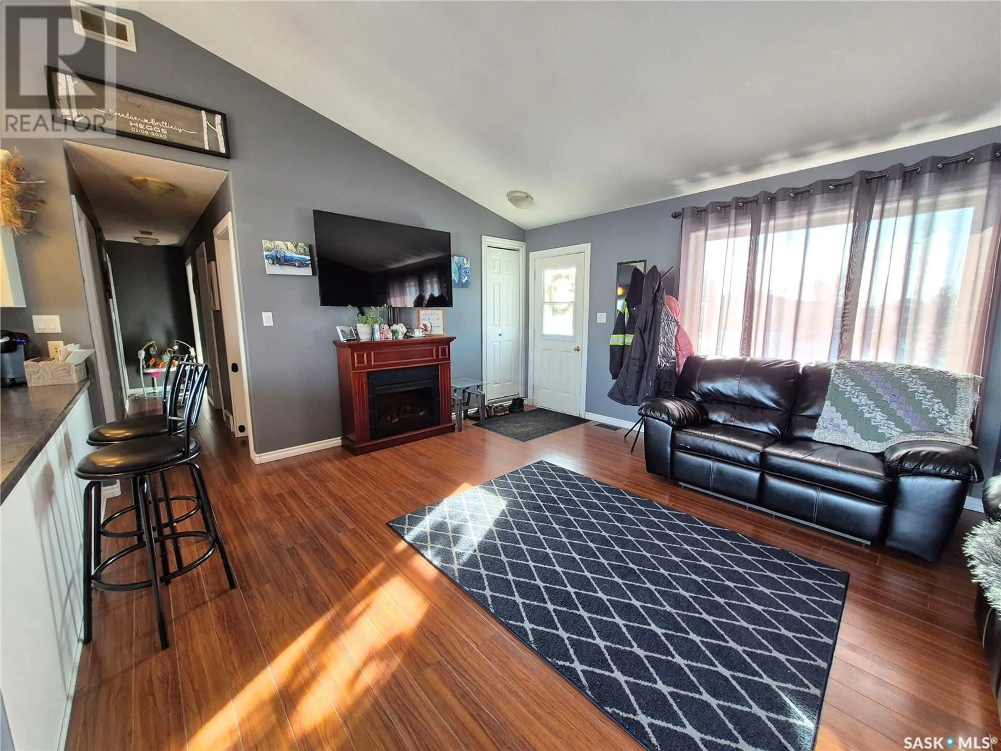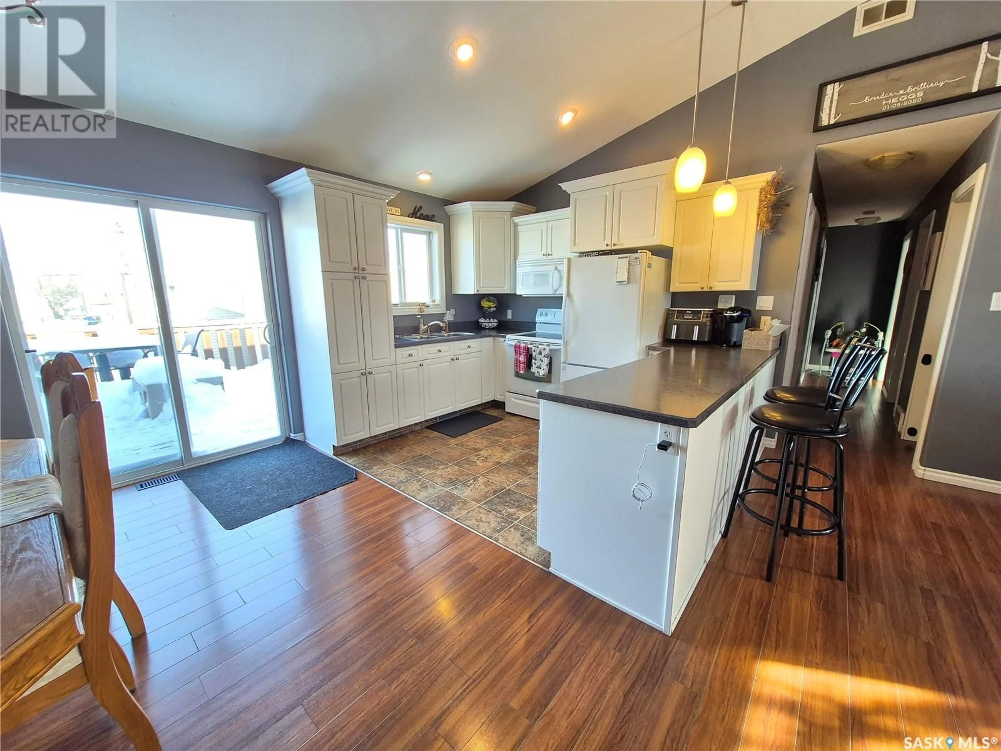345 9th AVENUE SE, Weyburn, Saskatchewan S4H3L7
Contact us about this property
Highlights
Estimated ValueThis is the price Wahi expects this property to sell for.
The calculation is powered by our Instant Home Value Estimate, which uses current market and property price trends to estimate your home’s value with a 90% accuracy rate.Not available
Price/Sqft$306/sqft
Est. Mortgage$1,370/mo
Tax Amount ()-
Days On Market11 days
Description
Welcome to this 4 bedroom family home at 345 9th Ave SE in Weyburn! This 2009 built home features bright living areas, ICF basement that was fully finished in 2024 complete with beautiful gas fireplace feature wall and stunning tiled bathroom, on demand hot water and recently installed underground sprinklers in the back yard. You are treated to open concept living room, kitchen and dedicated dining area with patio doors to the large deck at the back. The bedrooms are generously sized, with a 5 piece main bathroom on the main floor. The basement has been tastefully finished, with a family room that could be a great play room, or office leading to a large rec room that would be a fantastic second living room or place for the teenagers to hang out. Recently completed tile bathroom, plenty of storage, laundry and utility room finish off the basement of this home. The backyard is completely fenced, with firepit area, storage shed and 2 car insulated and heated garage. Shingles replaced in 2021. Fridge, stove, washer, dryer, microwave, air exchanger and on demand water heater included! Contact for your tour today! (id:39198)
Property Details
Interior
Features
Basement Floor
Bedroom
9'7 x 11'7Other
11'7 x 24'1Family room
11'2 x 16'6Laundry room
13'3 x 12'7Property History
 40
40
