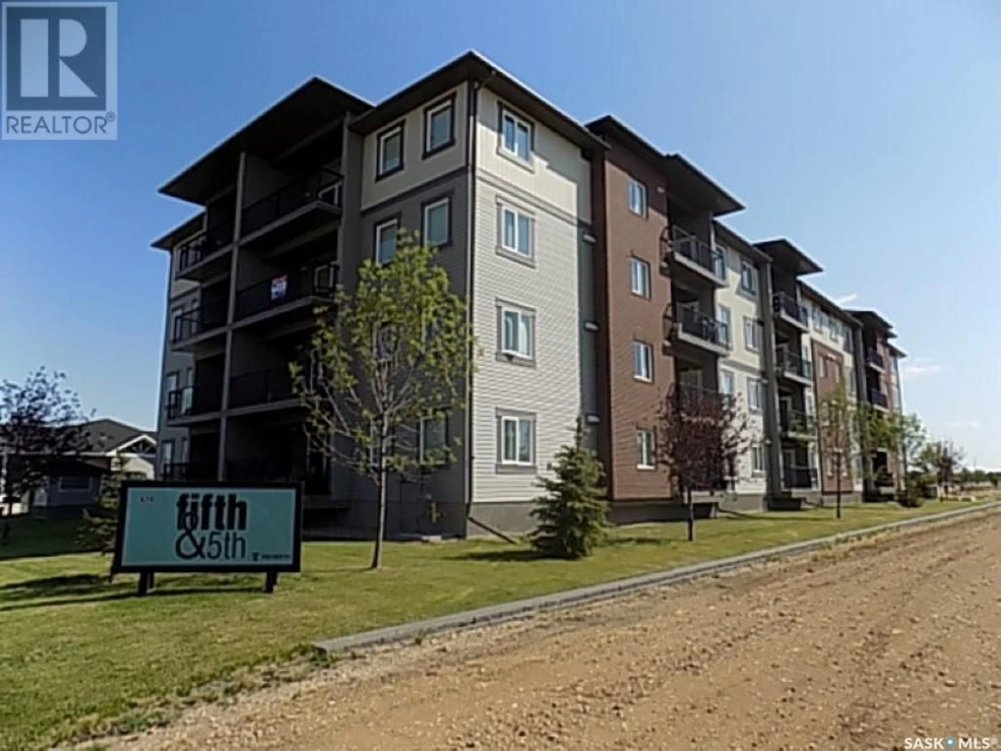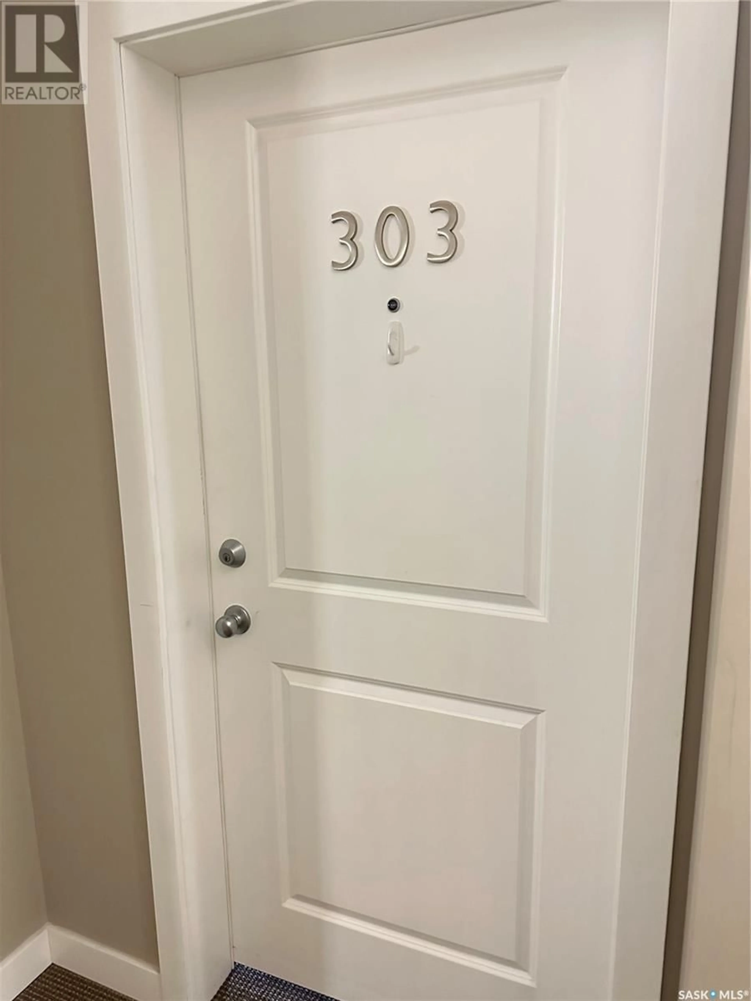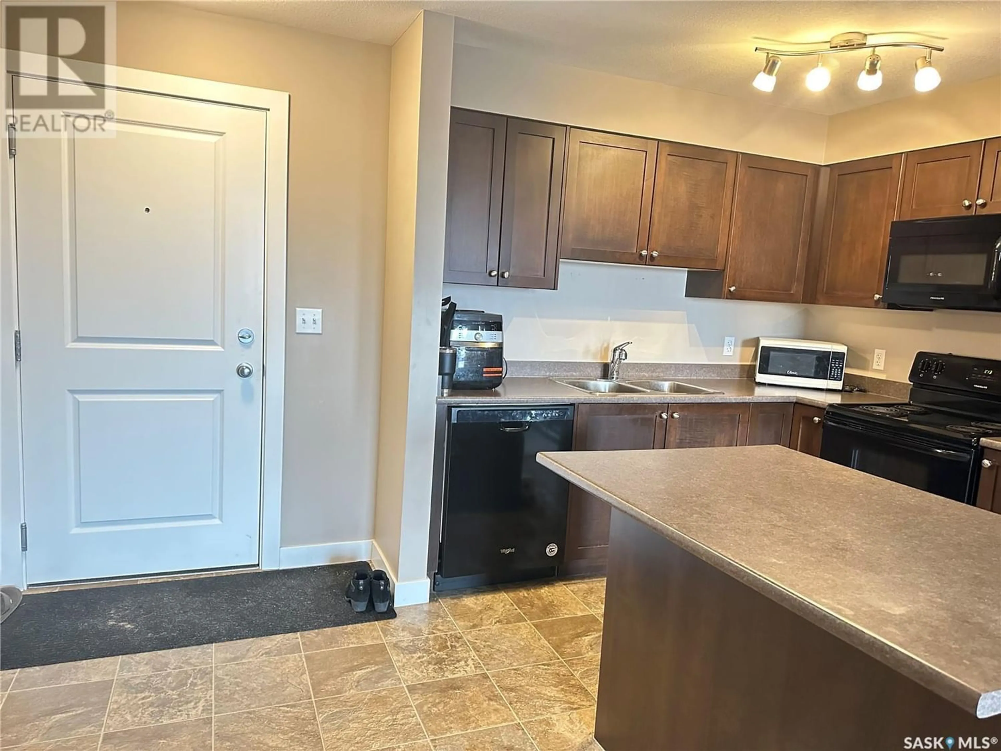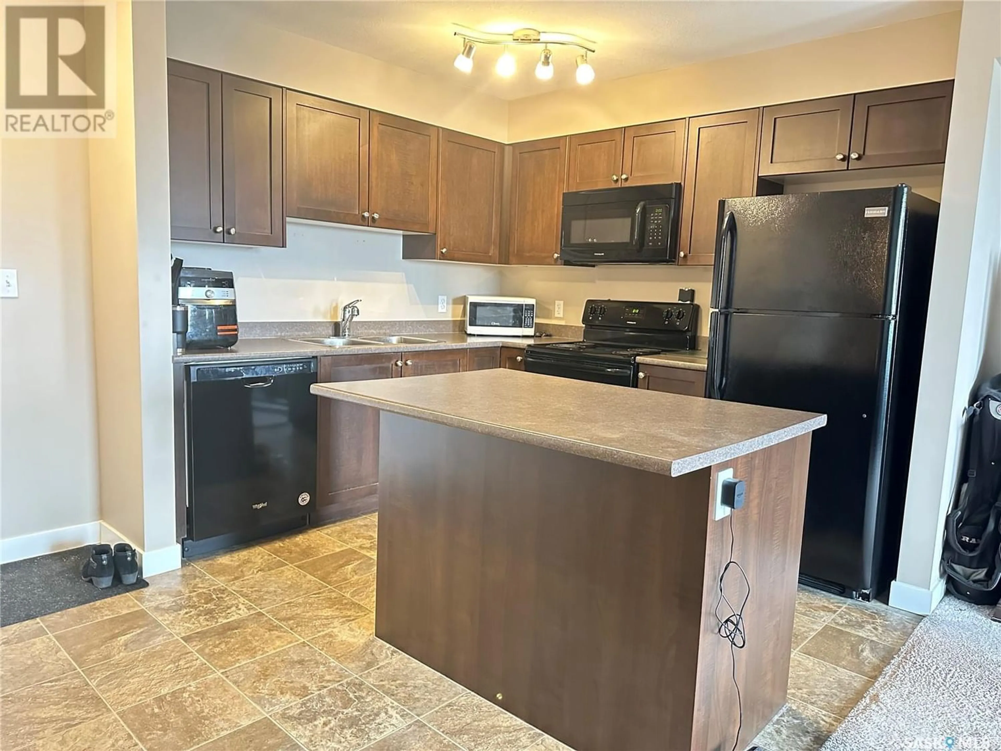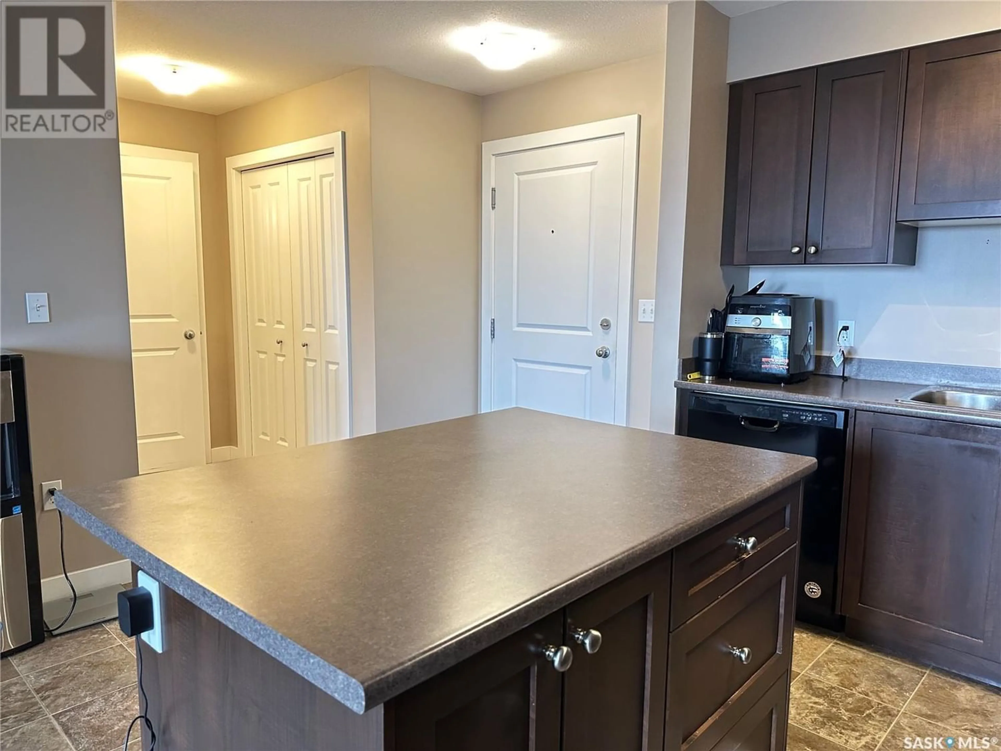303 820 5th STREET NE, Weyburn, Saskatchewan S4H2V2
Contact us about this property
Highlights
Estimated ValueThis is the price Wahi expects this property to sell for.
The calculation is powered by our Instant Home Value Estimate, which uses current market and property price trends to estimate your home’s value with a 90% accuracy rate.Not available
Price/Sqft$169/sqft
Est. Mortgage$509/mo
Maintenance fees$355/mo
Tax Amount ()-
Days On Market234 days
Description
Looking to start out on your own or build your portfolio? This condo located in the Fifth & Fifth building is a one bedroom with a den. Located on the 3rd floor with a north view giving you a wide open view of the fields just beyond the city. This condo has an open floor design and a kitchen with large island for all your culinary needs. The living room is spacious with the added den area which you could use as an office area, or separate dining area. The Primary bedroom has a wonderful amount of space and adjoins the full 4pce bathroom thru a generous walk through closet. This suite also provides you with a stackable washer/dryer tucked away in a dedicated space. Call for your personal viewing today! (id:39198)
Property Details
Interior
Features
Main level Floor
Kitchen
9.8' x 8.6'Living room
13.8' x 12.4'4pc Bathroom
7.7' x 5'Bedroom
11.4' x 9.1'Condo Details
Inclusions

