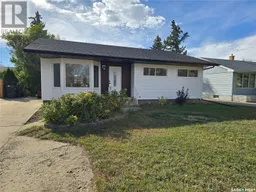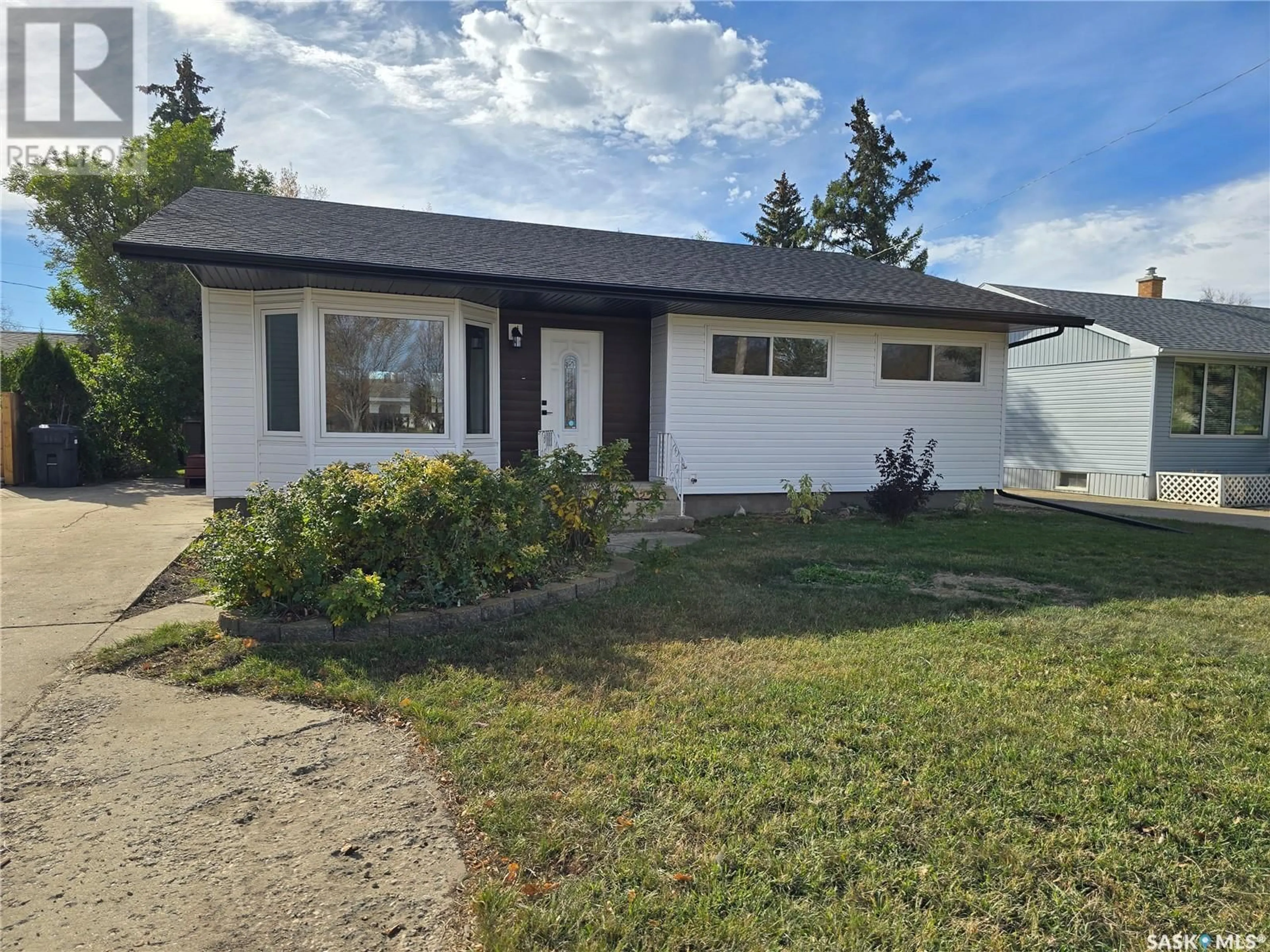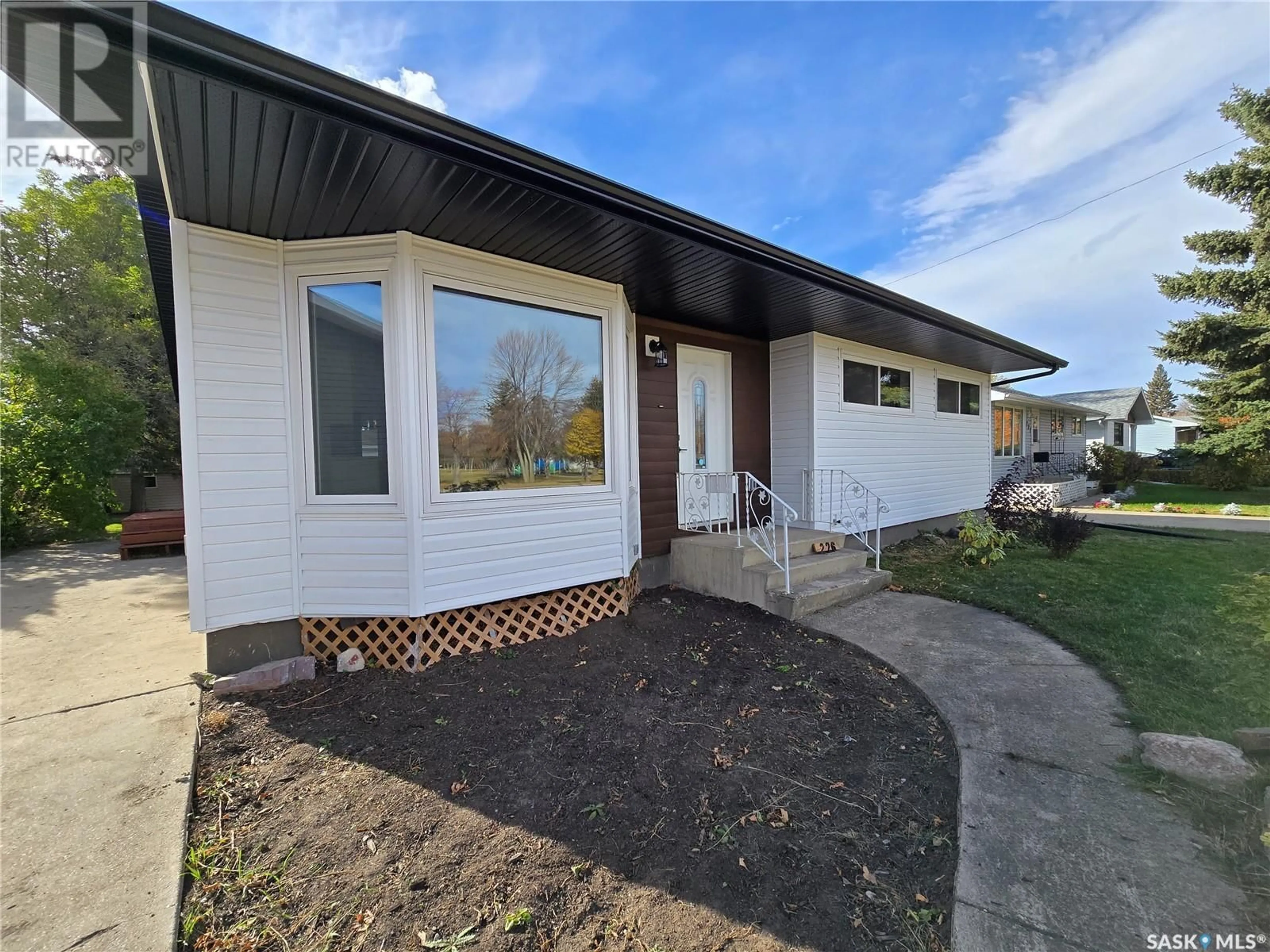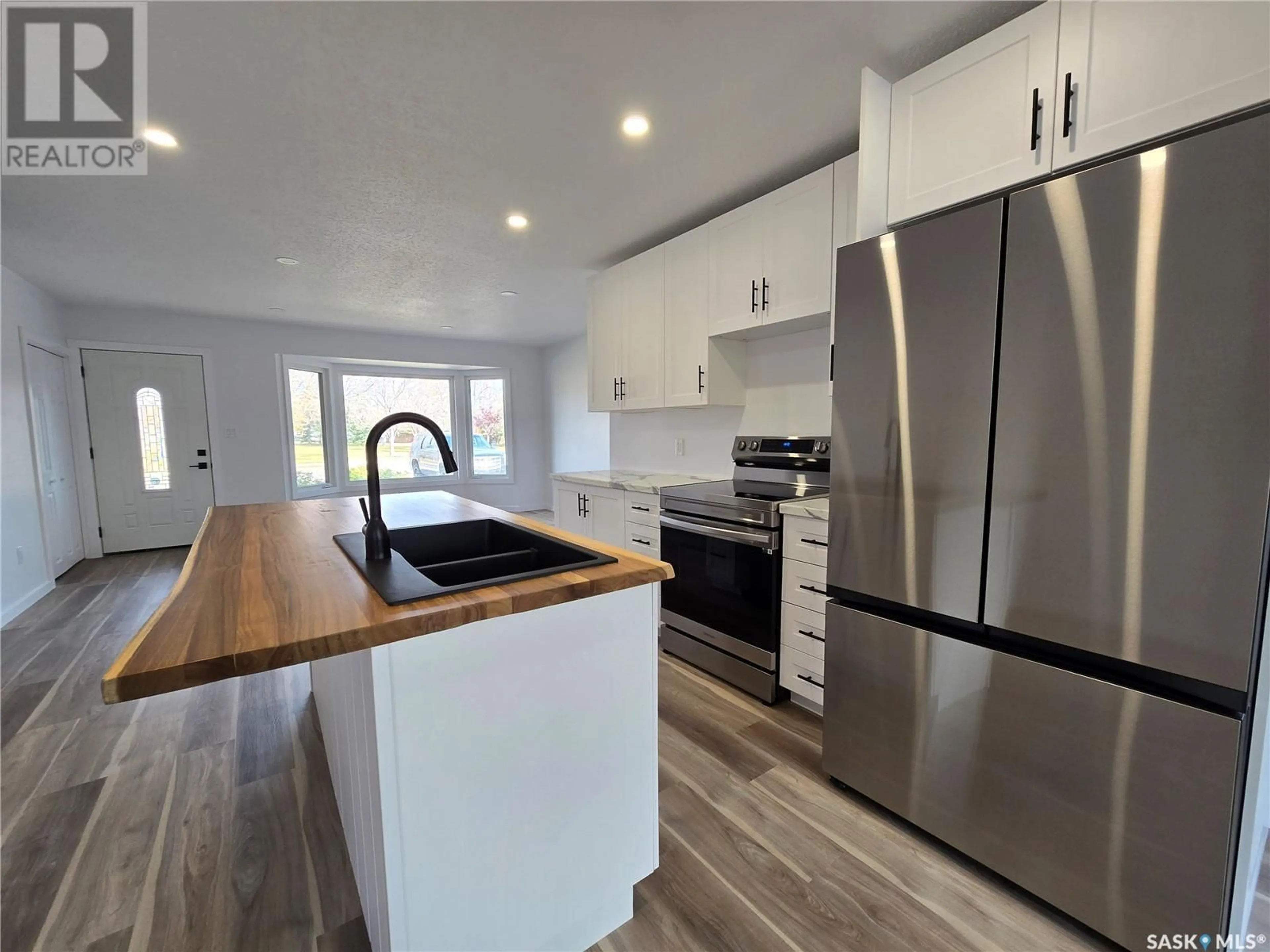226 DOUGLAS ROAD, Weyburn, Saskatchewan S4H0N4
Contact us about this property
Highlights
Estimated ValueThis is the price Wahi expects this property to sell for.
The calculation is powered by our Instant Home Value Estimate, which uses current market and property price trends to estimate your home’s value with a 90% accuracy rate.Not available
Price/Sqft$270/sqft
Est. Mortgage$1,327/mo
Tax Amount ()-
Days On Market9 days
Description
Welcome to 226 Douglas Road. This spectacular home essentially a 2024 home on a 1964 foundation, including new wiring, new plumbing, new roof system, new walls, new insulation, new cabinets, new flooring, the list goes on. The bright and spacious main floor consists of an open concept main living area . The kitchen is well laid out with brand new appliances. The dining room is spacious and features a door that leads to the covered rear deck. There are three bedrooms on the main floor, including the primary bedroom with an En-suite. There is also another full bathroom on the main floor. The basement is unfinished and awaits your personal touch. The seller is willing negotiate a price to finish it for the buyer. This home is a must see! (id:39198)
Property Details
Interior
Features
Basement Floor
Other
24'9 x 17'9Other
22 ft x measurements not availableExterior
Parking
Garage spaces 2
Garage type Parking Space(s)
Other parking spaces 0
Total parking spaces 2
Property History
 24
24


