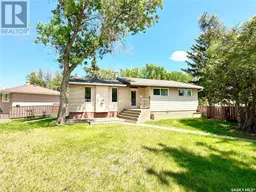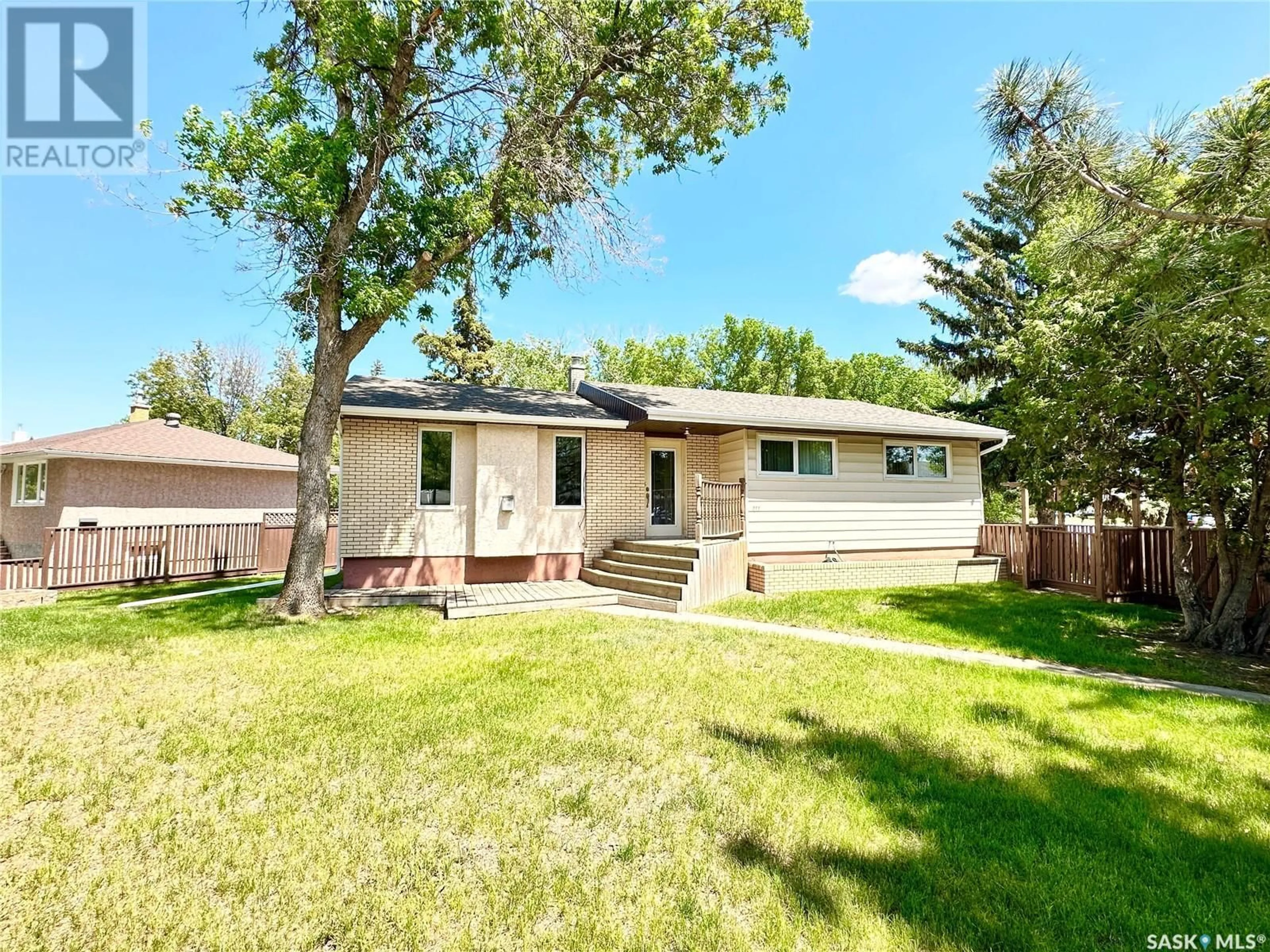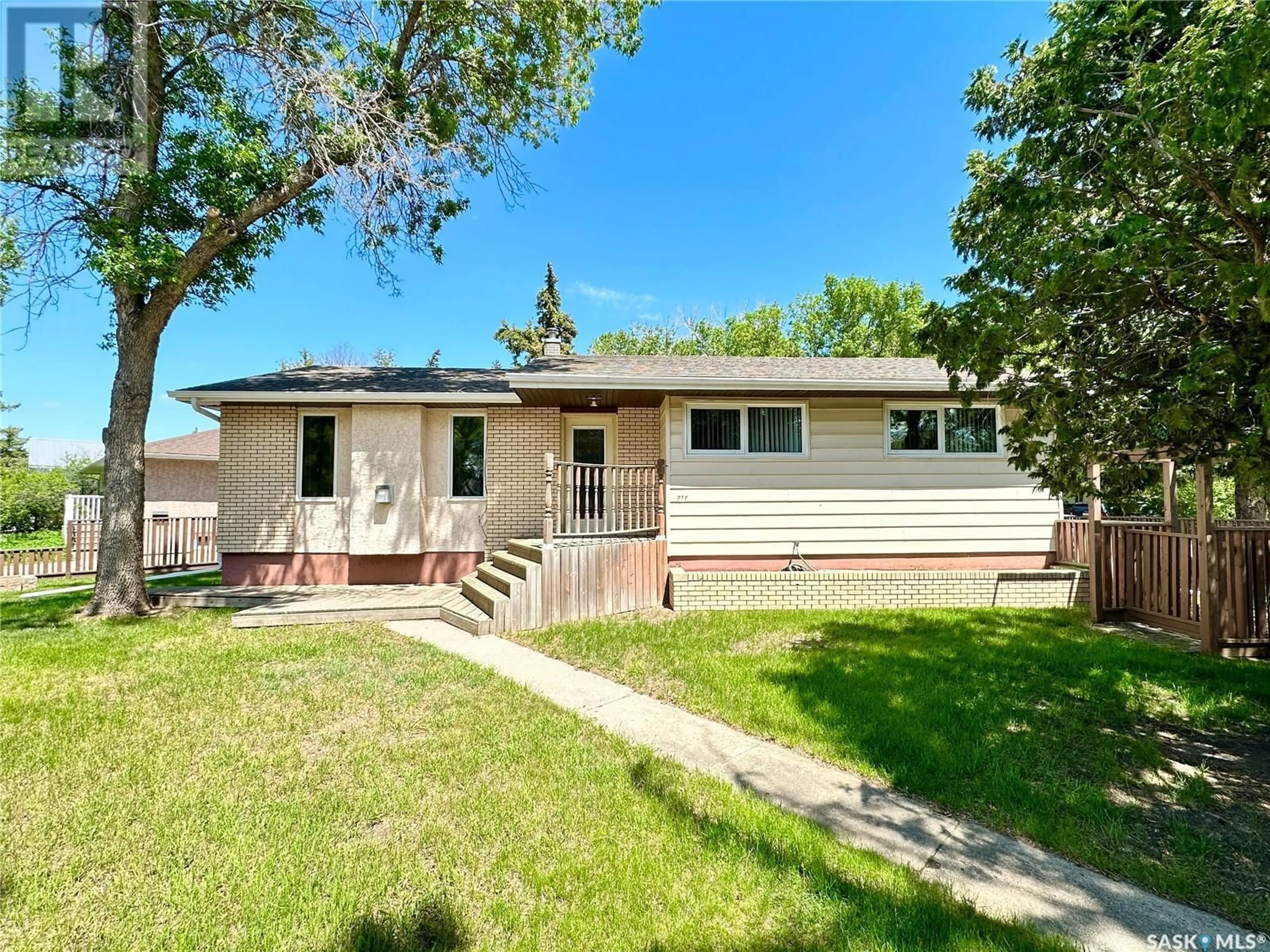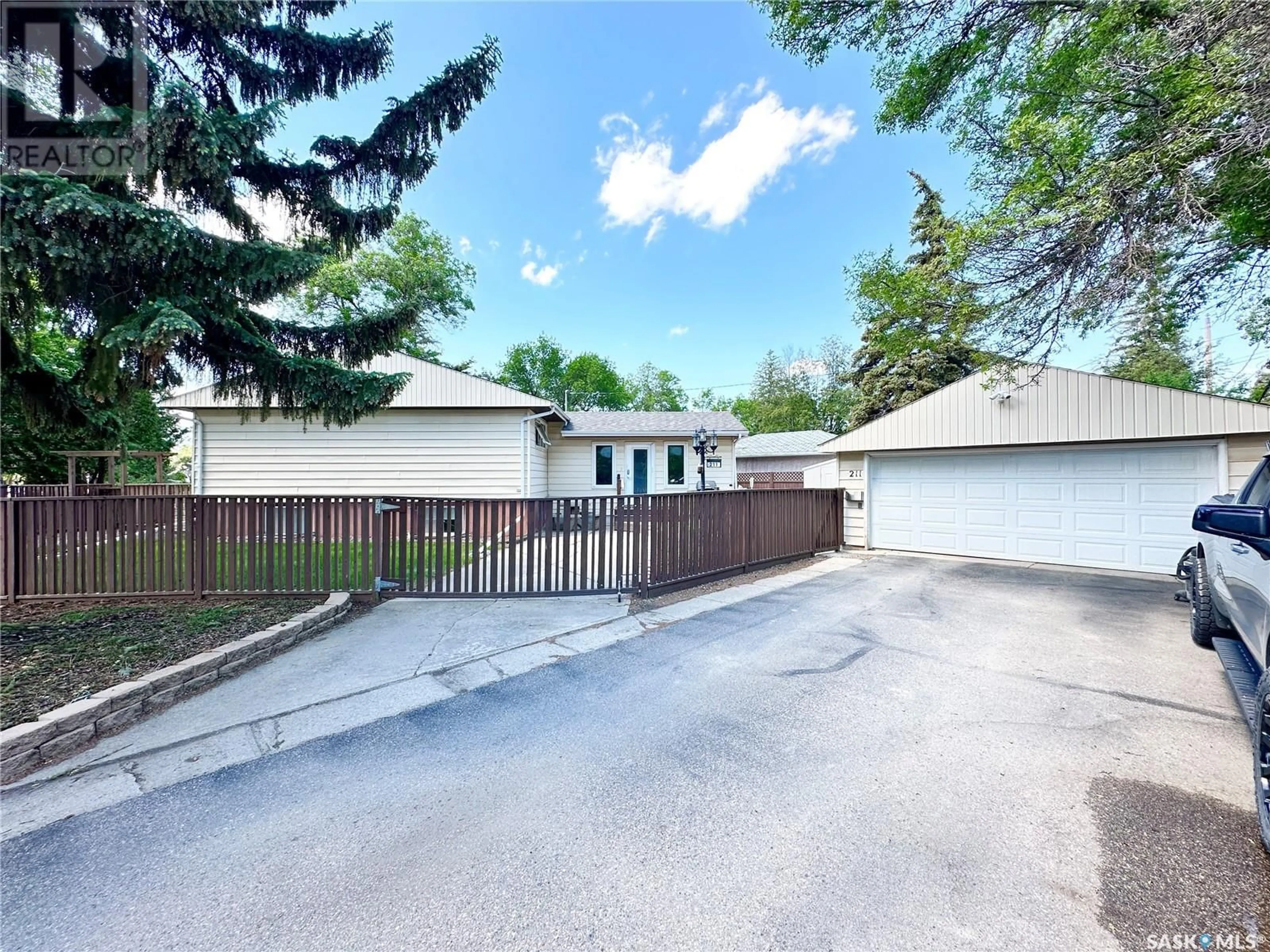211 Ash DRIVE, Weyburn, Saskatchewan S4H0S4
Contact us about this property
Highlights
Estimated ValueThis is the price Wahi expects this property to sell for.
The calculation is powered by our Instant Home Value Estimate, which uses current market and property price trends to estimate your home’s value with a 90% accuracy rate.Not available
Price/Sqft$243/sqft
Days On Market56 days
Est. Mortgage$1,499/mth
Tax Amount ()-
Description
Location!! Welcome to 211 Ash Drive. This bungalow boasts one of the best locations in town, the Weyburn Comprehensive, Legacy Park School, Spark Centre, Jubilee Park and the Weyburn Leisure Centre are all within a short walk. With a large addition this home has a sprawling 1436 square feet on the main level, giving you and your family plenty of space. 3 bedrooms upstairs, all great sizes and a large full 4 piece bathroom. The kitchen has a nice island and bright white cabinets. The living rooms spoils you with a natural gas fireplace to cozy up to while you watch your favourite show. Downstairs treats you to a spacious family room area, big windows letting in lots of light, a 3 piece bathroom with huge shower, 4th bedroom and a nice bright laundry room. If you are looking for a great family home in a fantastic location this is it. Call to book your showing today! (id:39198)
Property Details
Interior
Features
Basement Floor
Family room
25'7 x 17'8Bedroom
12'8 x 11'7Laundry room
3pc Bathroom
Property History
 32
32


