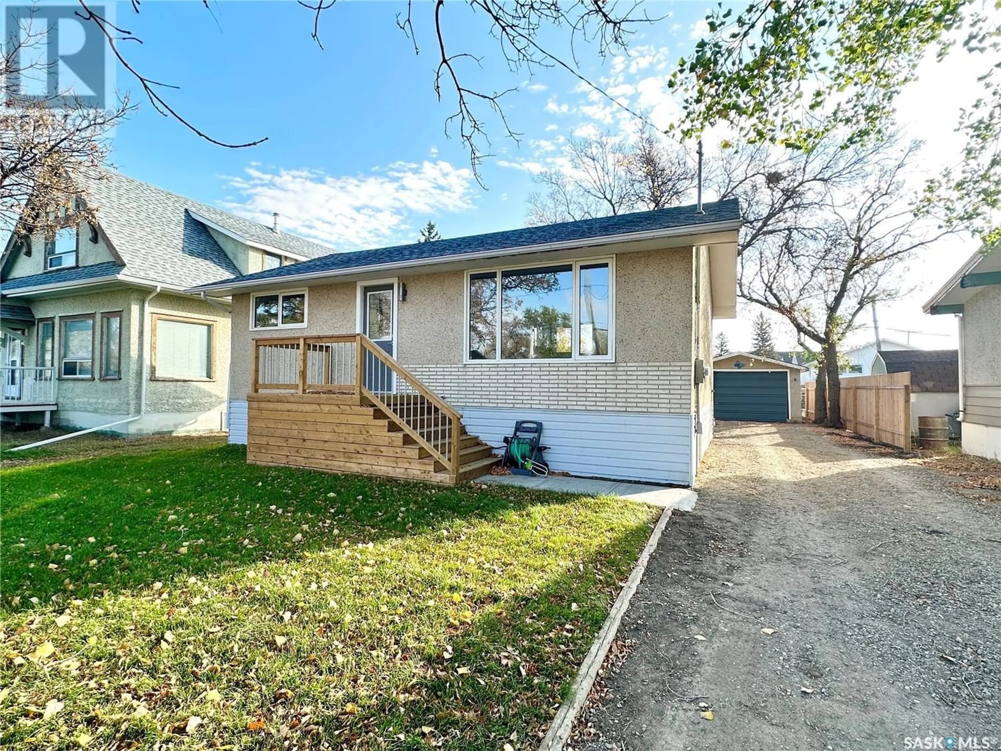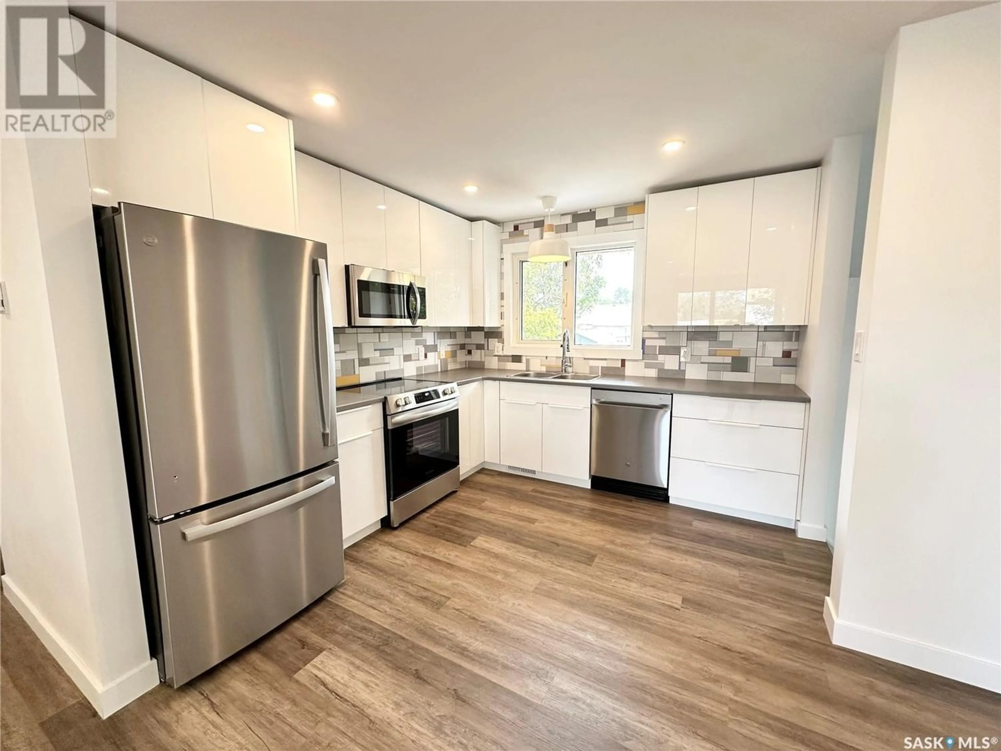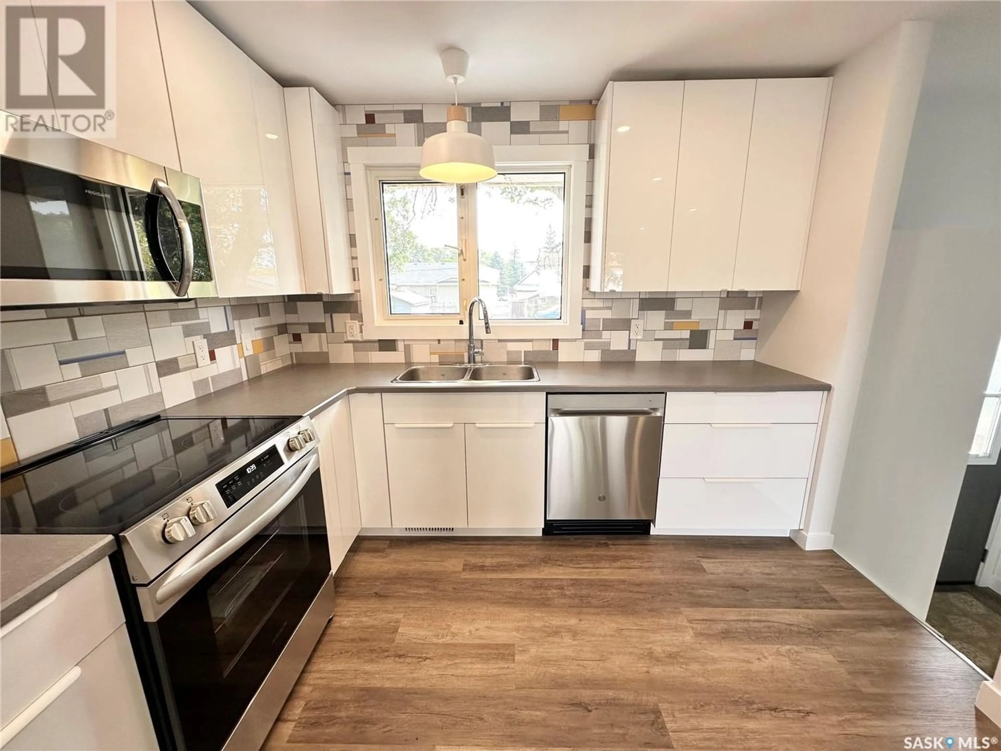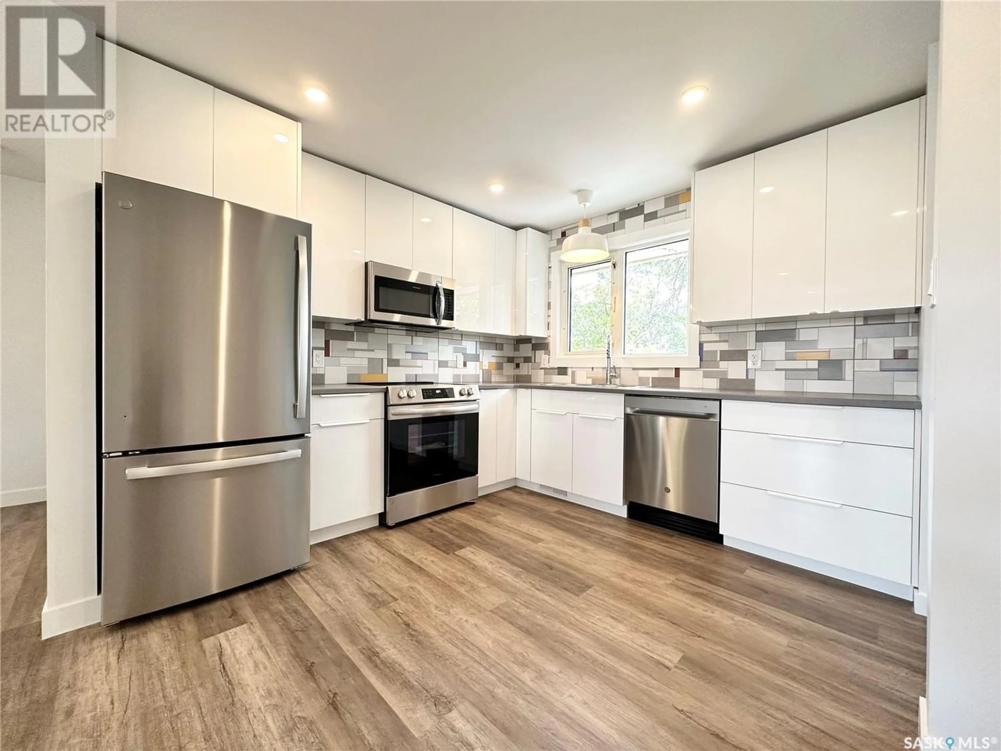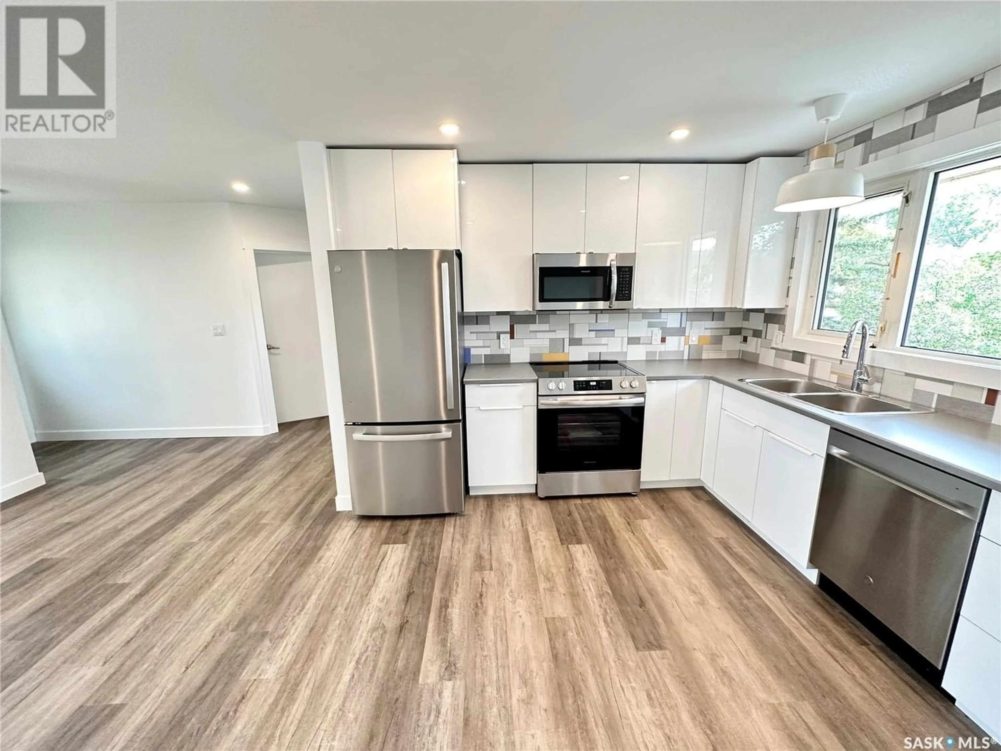206 Water STREET, Weyburn, Saskatchewan S4H1S6
Contact us about this property
Highlights
Estimated ValueThis is the price Wahi expects this property to sell for.
The calculation is powered by our Instant Home Value Estimate, which uses current market and property price trends to estimate your home’s value with a 90% accuracy rate.Not available
Price/Sqft$259/sqft
Est. Mortgage$855/mo
Tax Amount ()-
Days On Market1 year
Description
This home at 206 Water Street is super close to the skating rinks, curling rink, grocery store, gas station and downtown Weyburn. Completely renovated both upstairs and down, you are treated to white cabinetry and trendy backsplash with stainless steel appliances in the kitchen, beautiful bathroom renovations, new flooring throughout, and a brand new basement in 1999. This home is very well laid out, and features 4 bedrooms, 2 bathrooms, dedicated laundry room and a great rec room in the basement that would be an excellent second living room, play room, or a place for the teenagers to hang out. The yard is big, with a detached garage, deck area, and lots of room for the kids to run and play. If you are looking for a home with all of the heavy lifting done for you, check this one out! Contact the listing agent for details today! (id:39198)
Property Details
Interior
Features
Basement Floor
Family room
11'2 x 19'53pc Bathroom
Laundry room
Bedroom
10'10 x 9'3
