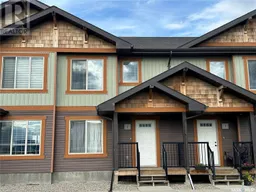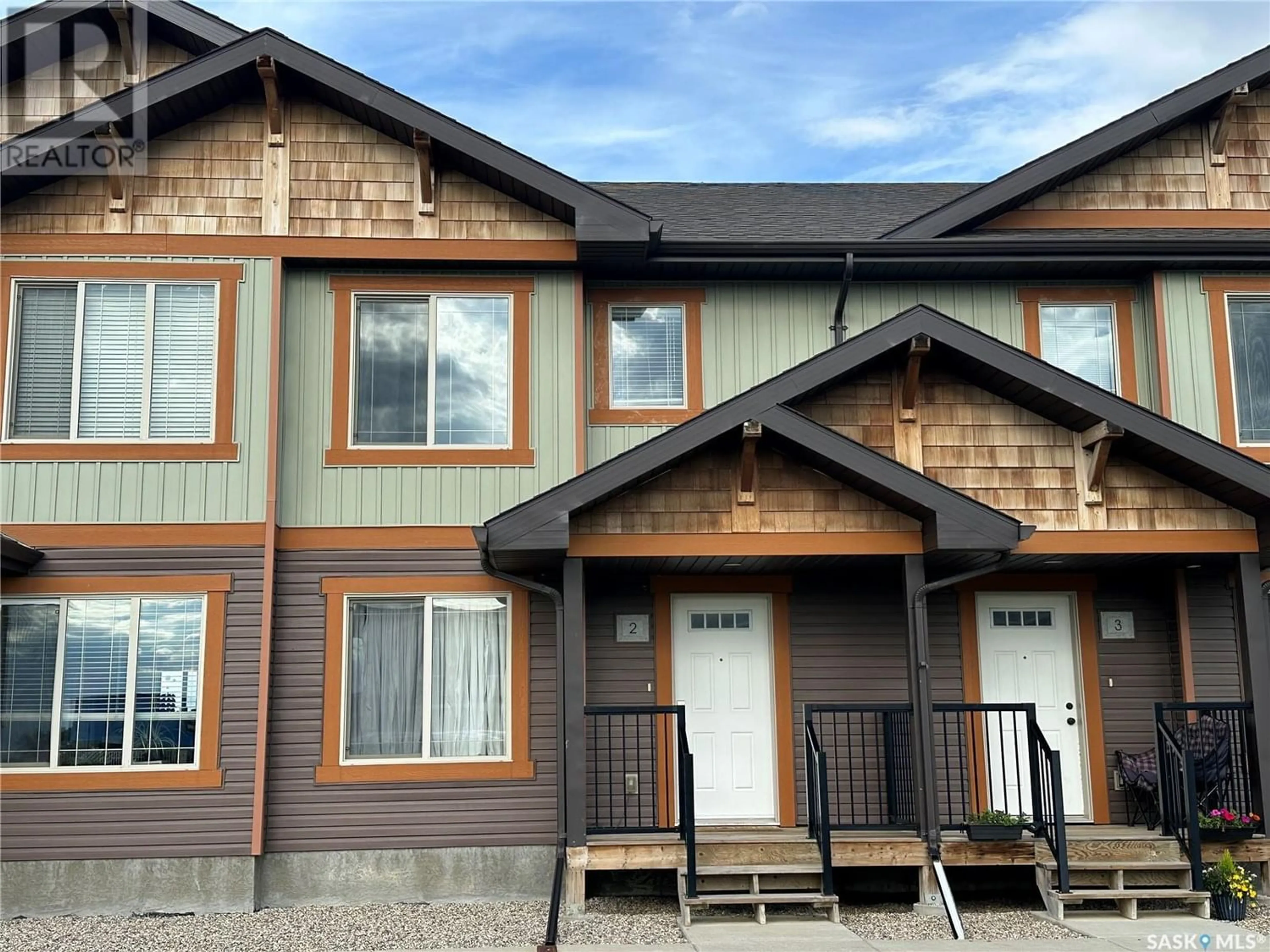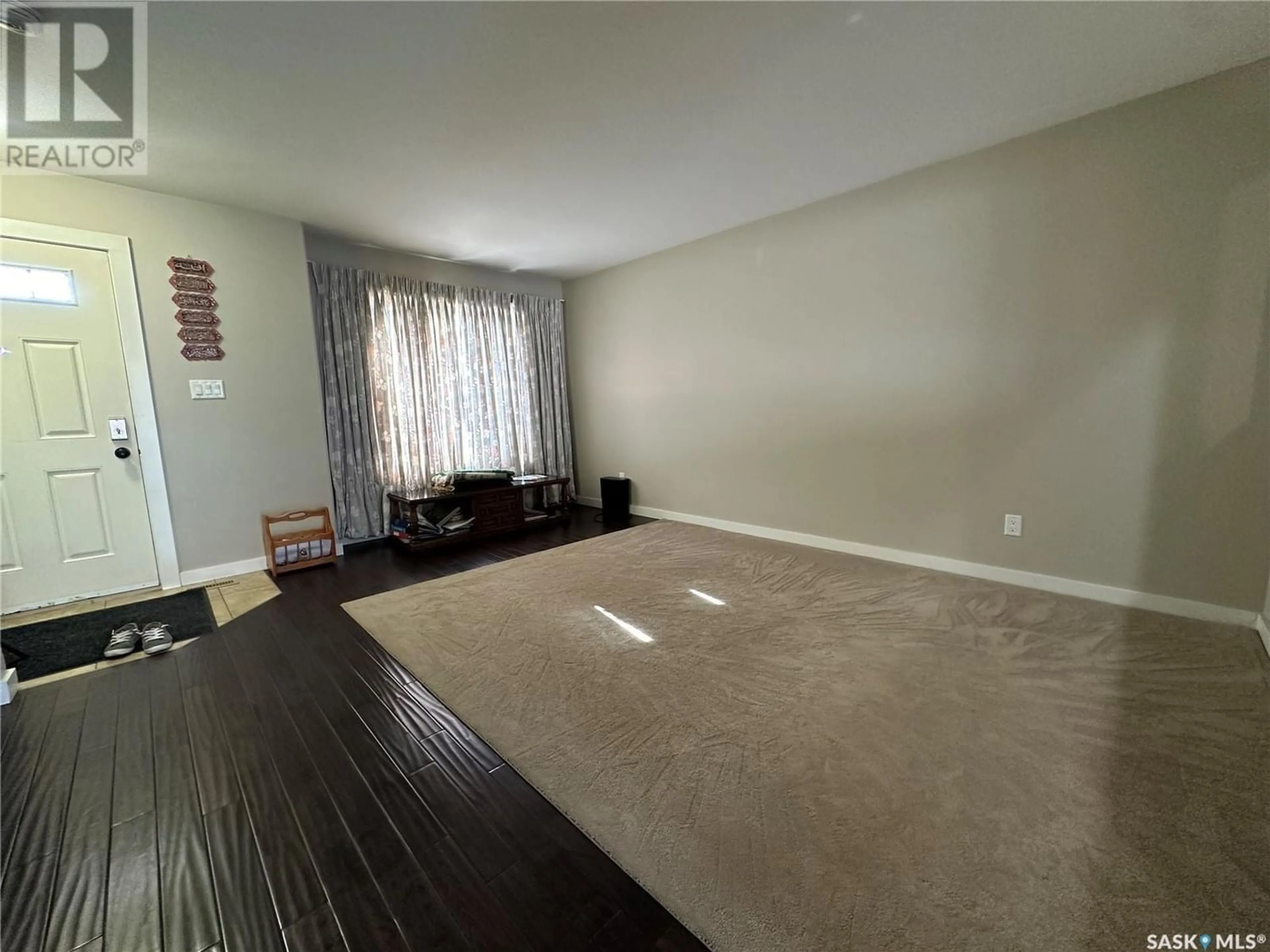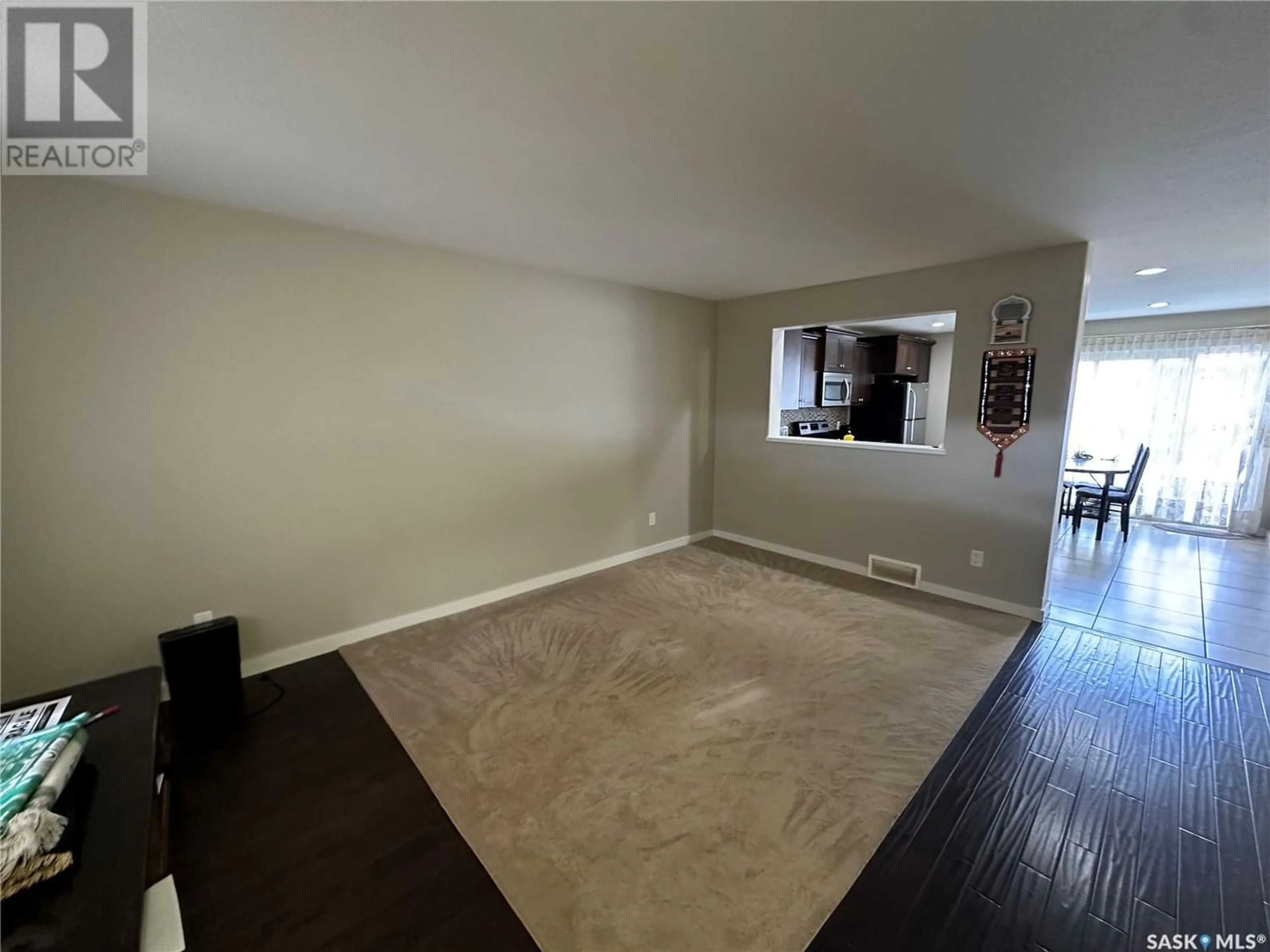2 880 5th STREET NE, Weyburn, Saskatchewan S4H3B8
Contact us about this property
Highlights
Estimated ValueThis is the price Wahi expects this property to sell for.
The calculation is powered by our Instant Home Value Estimate, which uses current market and property price trends to estimate your home’s value with a 90% accuracy rate.Not available
Price/Sqft$167/sqft
Days On Market61 days
Est. Mortgage$816/mth
Maintenance fees$225/mth
Tax Amount ()-
Description
Welcome to your new home! This modern townhouse offers the perfect blend of comfort, convenience, and style. Located in a desirable neighborhood, this property boasts: Three Bedrooms: Plenty of space for your family, guests, or home office! Two Parking Spots: Never worry about parking again with your own designated spots. Extra Street Parking across the front green space: Convenience for guests and additional vehicles. Unfinished Basement: Customize this space to fit your needs, with laundry facilities and roughed-in bathroom plumbing already in place. Gently Used & Great Shape: Move-in ready! Enjoy the benefits of a well-maintained property. Low Condo Fees: Keep your monthly expenses in check with affordable condo fees. This townhouse is perfect for anyone seeking a comfortable and convenient lifestyle. Don't miss out on this opportunity to make it yours! For more information or to schedule a viewing, contact your favourite local agent. (id:39198)
Property Details
Interior
Features
Second level Floor
Bedroom
8 ft ,5 in x 10 ftBedroom
13 ft ,8 in x 10 ft ,6 inBedroom
8 ft ,5 in x 10 ft4pc Bathroom
4 ft ,11 in x 10 ft ,1 inCondo Details
Inclusions
Property History
 25
25


