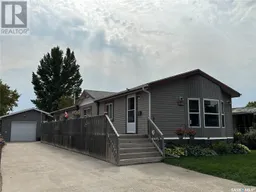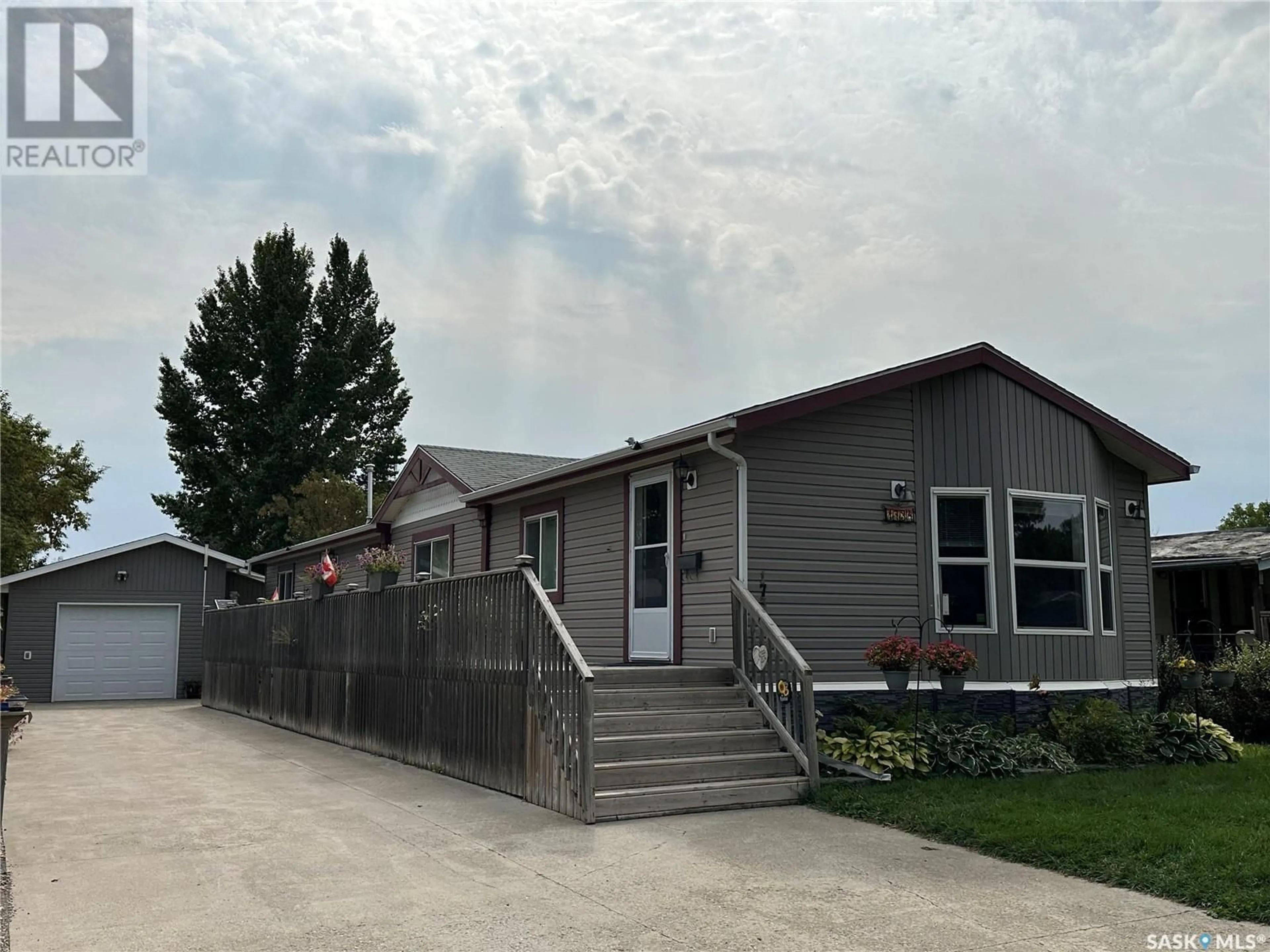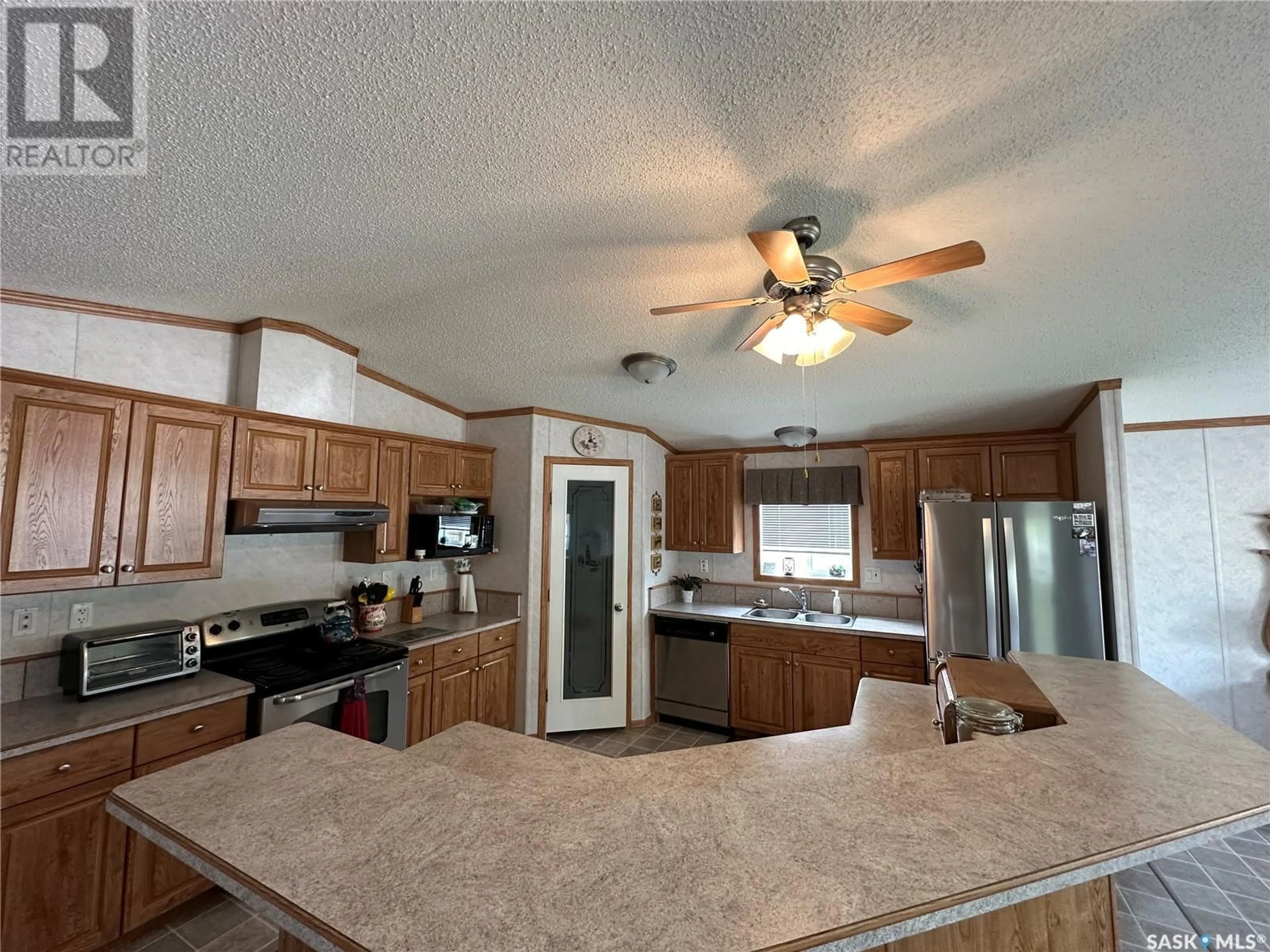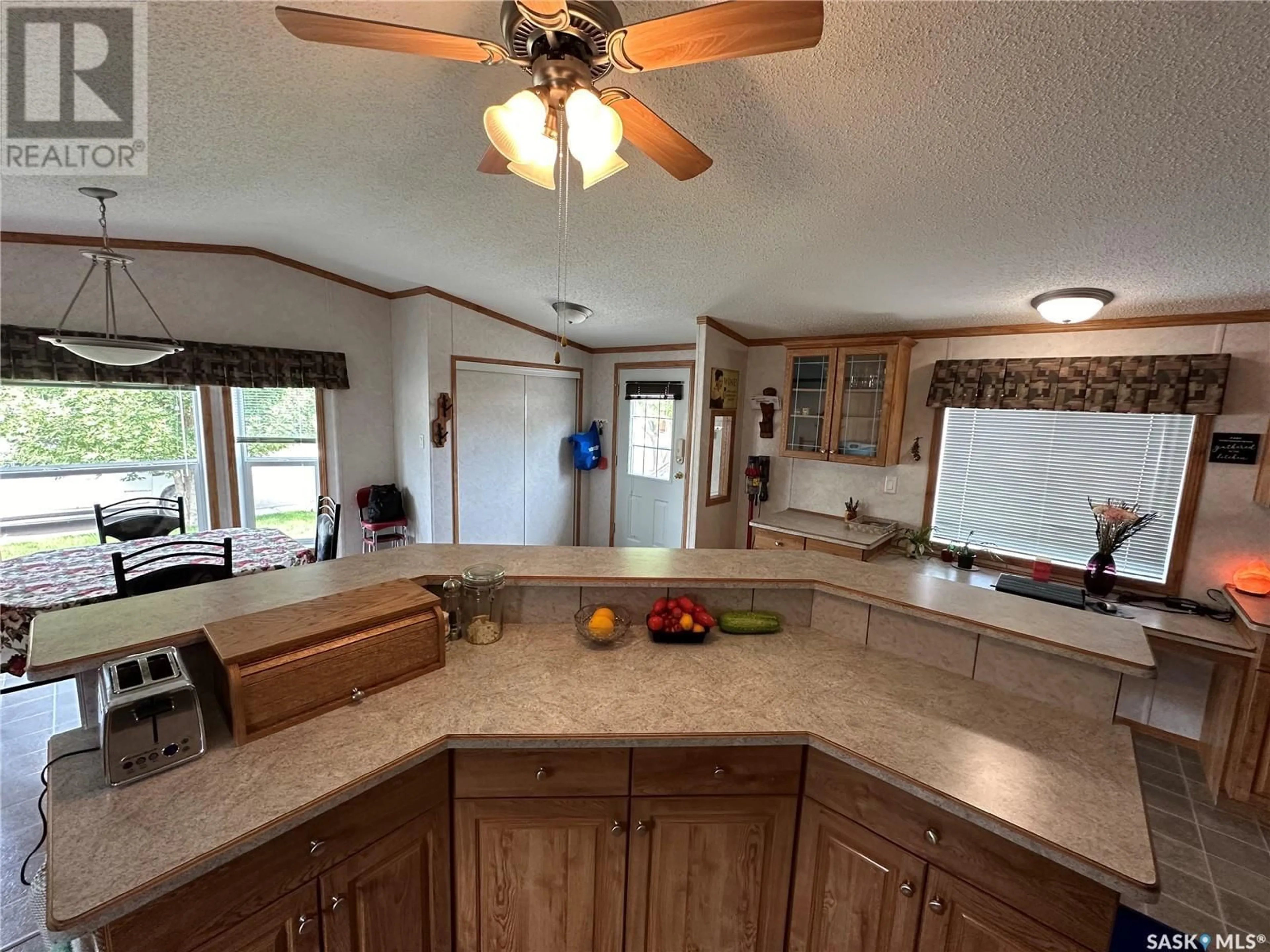1734 Coteau AVENUE, Weyburn, Saskatchewan S4H2R7
Contact us about this property
Highlights
Estimated ValueThis is the price Wahi expects this property to sell for.
The calculation is powered by our Instant Home Value Estimate, which uses current market and property price trends to estimate your home’s value with a 90% accuracy rate.Not available
Price/Sqft$148/sqft
Est. Mortgage$966/mth
Tax Amount ()-
Days On Market43 days
Description
Own your own home and property at 1734 Coteau Avenue. Featuring over 1500 sq ft this home has all the perks on one convenient level. A unique layout includes a large kitchen with breakfast bar, pantry and built-in desk, plus the living room includes vaulted ceilings and a corner gas fireplace to take the edge off on those chilly nights. At the end of the hallway you will find the primary bedroom, the perfect owners retreat with a full ensuite, walk-in closet and ample room for relaxing. Two additional bedrooms a second full bath and laundry room complete this area of the home. The property features a large deck that runs along the concrete driveway leading to an oversized heated single garage. Room to park a vehicle and shop space. The backyard has been manicured into the perfect spot to garden with raised beds and a gravity fed watering system. This well-kept home offers comfort and privacy and is a great budget friendly option. (id:39198)
Property Details
Interior
Features
Main level Floor
Kitchen
13 ft ,8 in x 18 ft ,8 inDining room
18 ft ,7 in x 8 ft ,5 inLiving room
18 ft ,8 in x 15 ft4pc Bathroom
8 ft ,9 in x 7 ft ,5 inProperty History
 24
24


