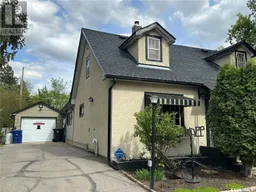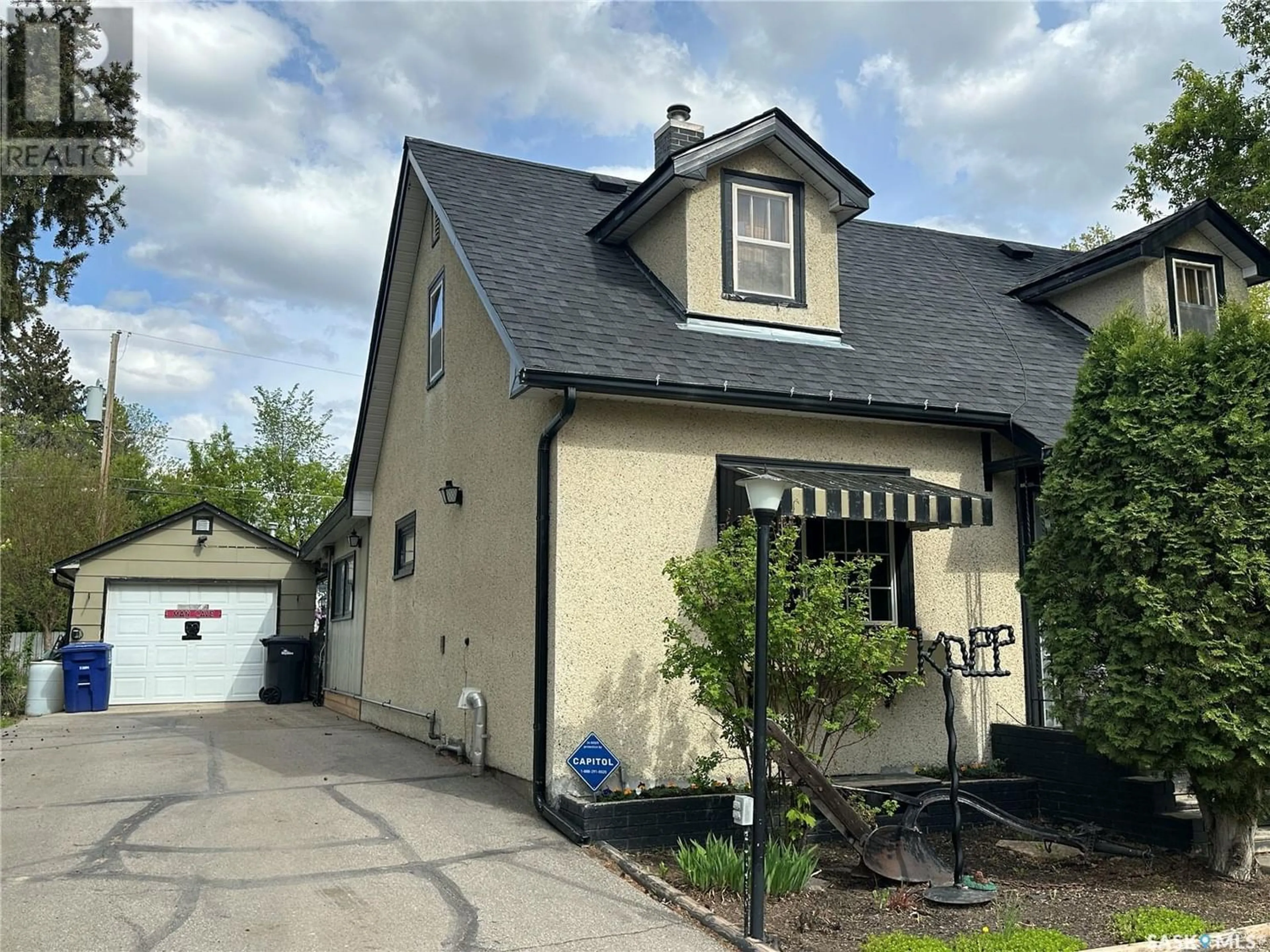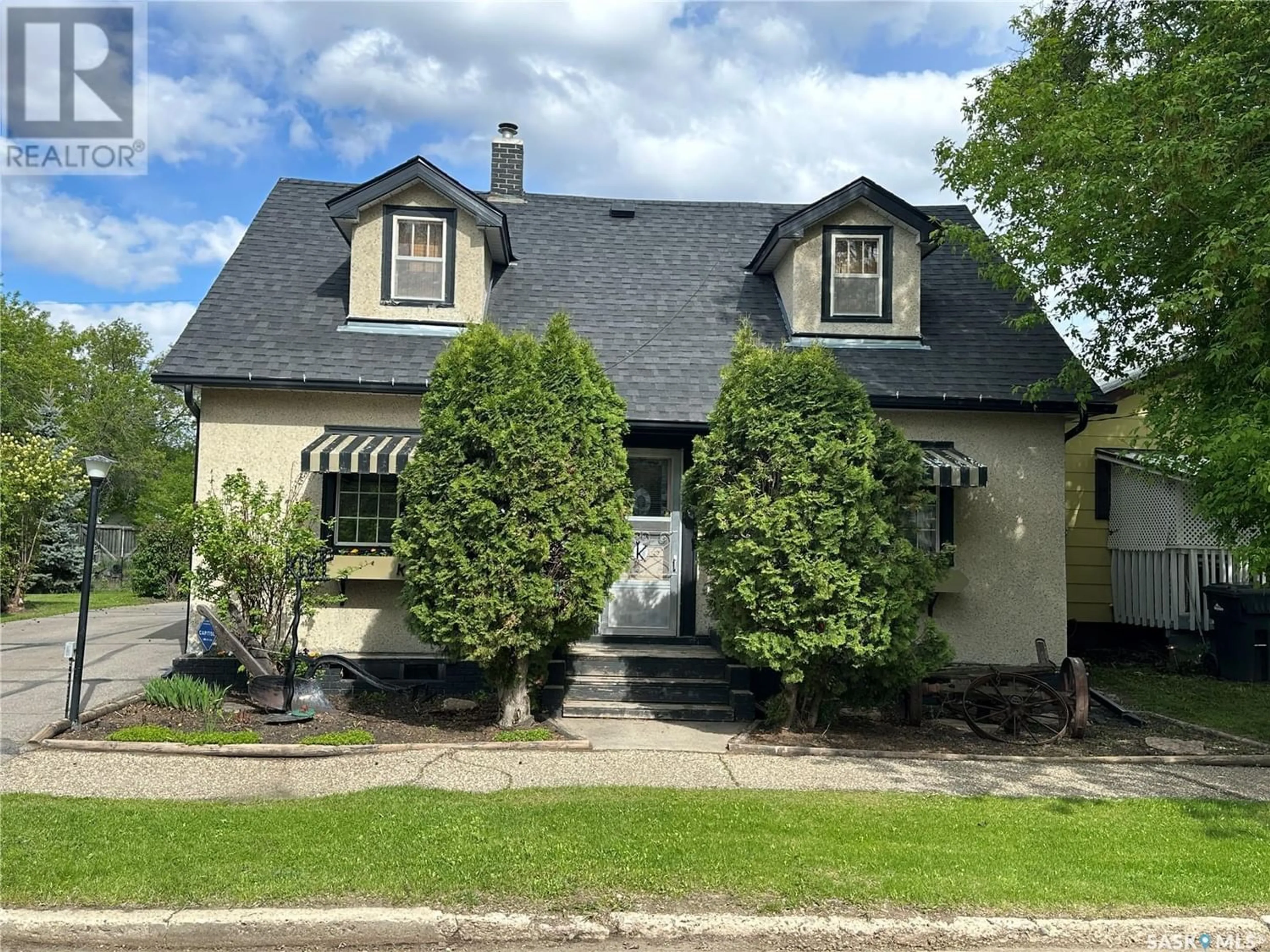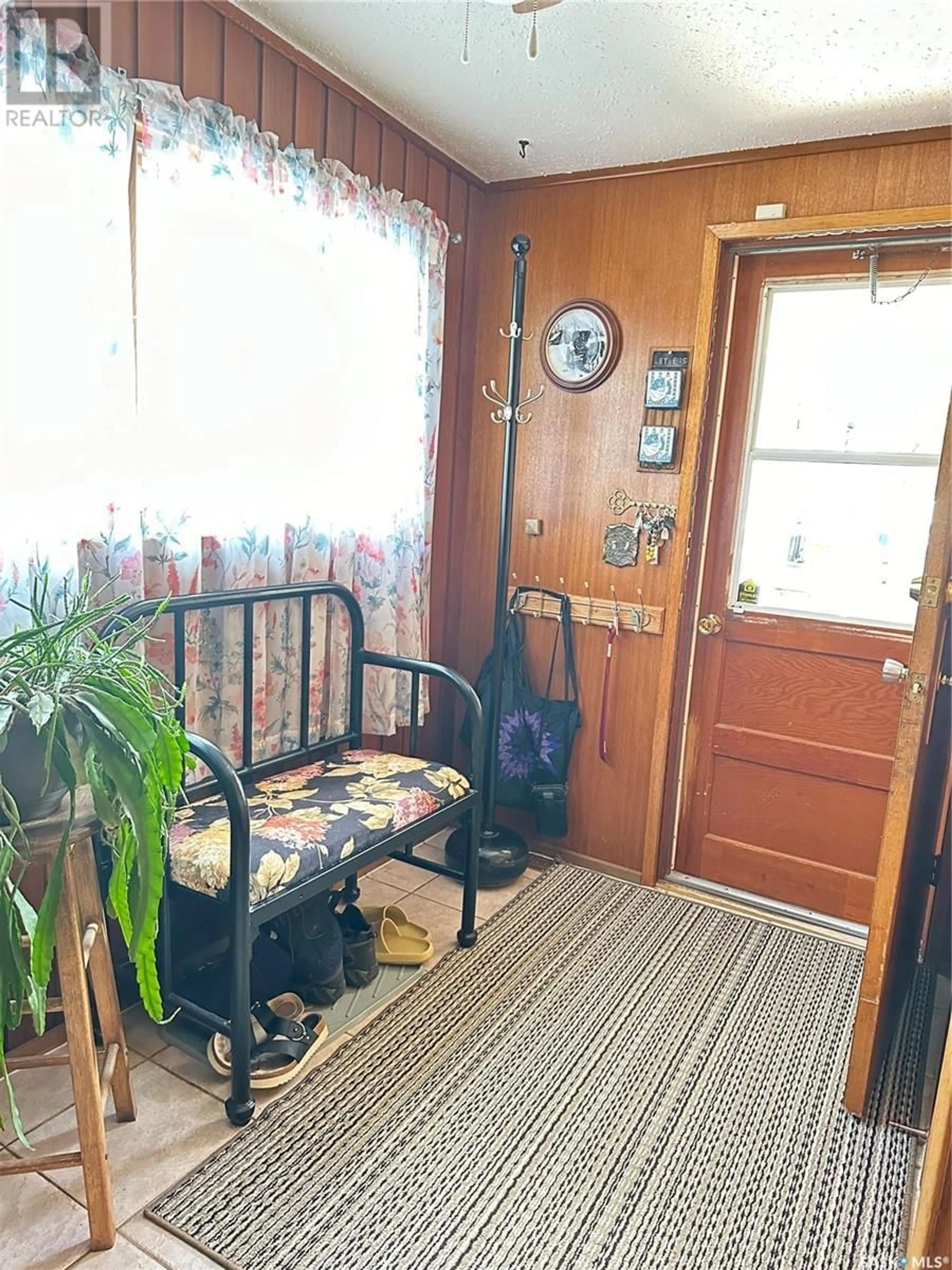118 8th STREET, Weyburn, Saskatchewan S4H1C9
Contact us about this property
Highlights
Estimated ValueThis is the price Wahi expects this property to sell for.
The calculation is powered by our Instant Home Value Estimate, which uses current market and property price trends to estimate your home’s value with a 90% accuracy rate.Not available
Price/Sqft$143/sqft
Days On Market71 days
Est. Mortgage$1,030/mth
Tax Amount ()-
Description
Welcome to this charming and meticulously maintained older home, offering a perfect blend of classic charm and modern comfort. Nestled in a serene neighborhood, this spacious 5-bedroom, 2-bathroom residence is an ideal family retreat. Step inside to discover a cozy galley kitchen, thoughtfully designed for efficiency and ease. The kitchen seamlessly flows into a welcoming family room, where a gas fireplace creates a warm and inviting atmosphere, perfect for family gatherings or quiet evenings. The home boasts five bedrooms, providing ample space for family members or guests. The two well-appointed bathrooms ensure convenience and comfort for all. One of the highlights of this property is the large deck space, perfect for outdoor entertaining, barbecues, or simply enjoying the tranquility of the surrounding landscape. The heated garage offers additional convenience, especially during colder months, providing a warm start to your mornings. Green thumbs will appreciate the dedicated garden space, ready for your favorite plants and flowers. Whether you’re an avid gardener or looking to start a new hobby, this garden is a delightful addition to the home. This well-cared-for residence offers a unique opportunity to own a piece of classic architecture, combined with the comforts of modern living. Don’t miss the chance to make this beautiful house your home. Schedule a viewing today and experience the charm and warmth for yourself. (id:39198)
Property Details
Interior
Features
Second level Floor
Bedroom
12.5' x 12'Dining nook
4.5' x 3.7'Bedroom
12.3' x 12'Dining nook
4.3' x 3.7'Property History
 39
39


