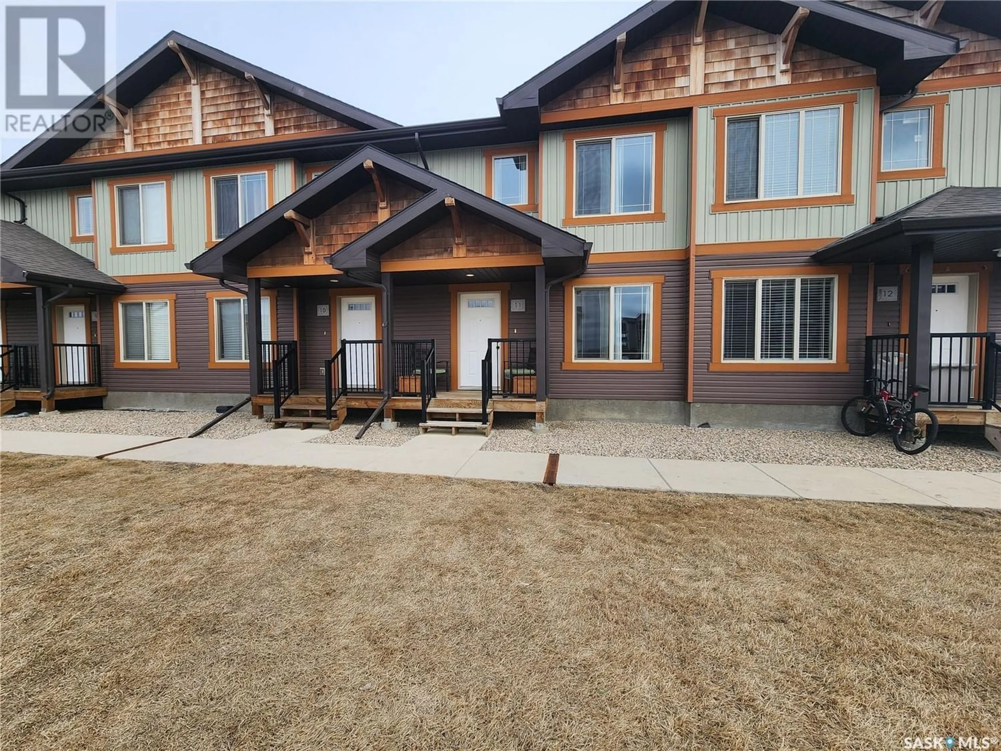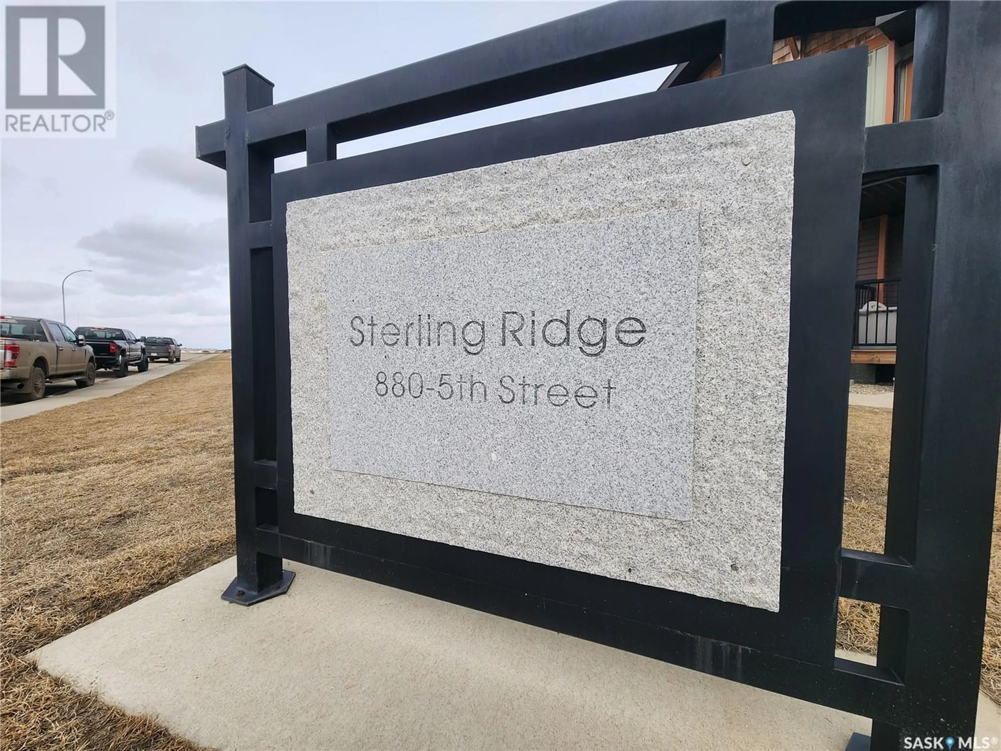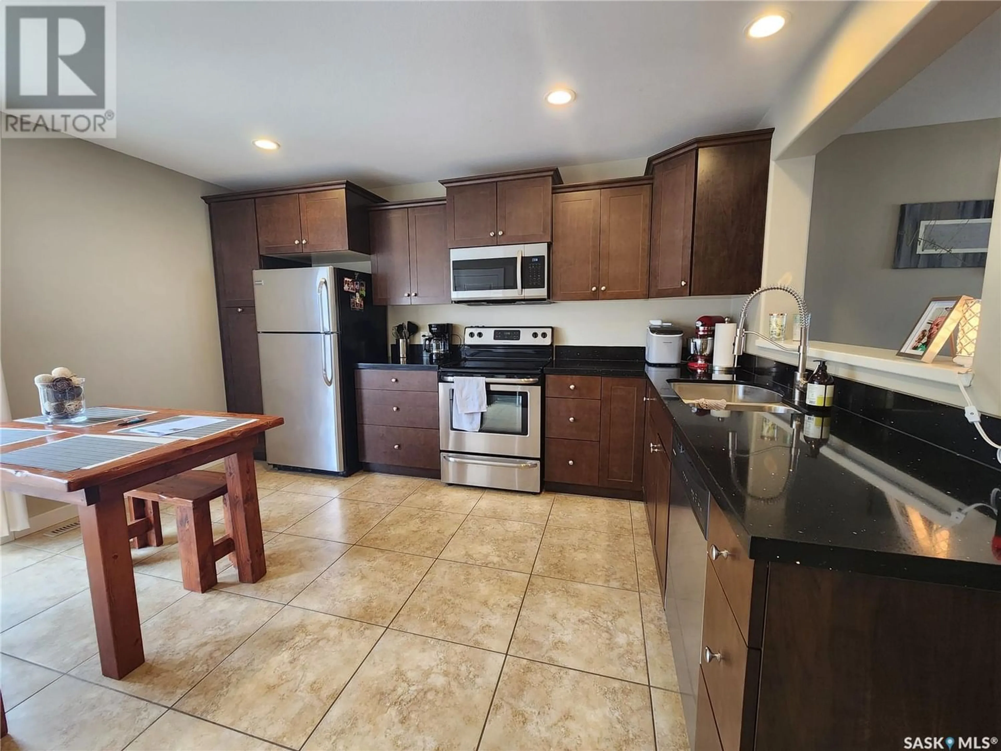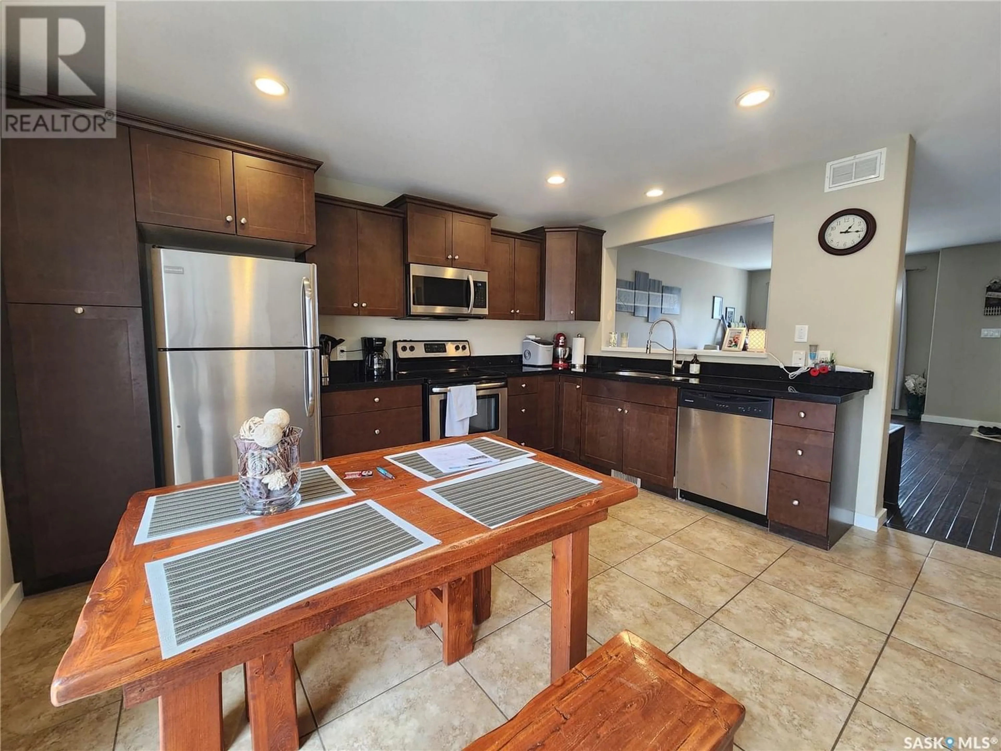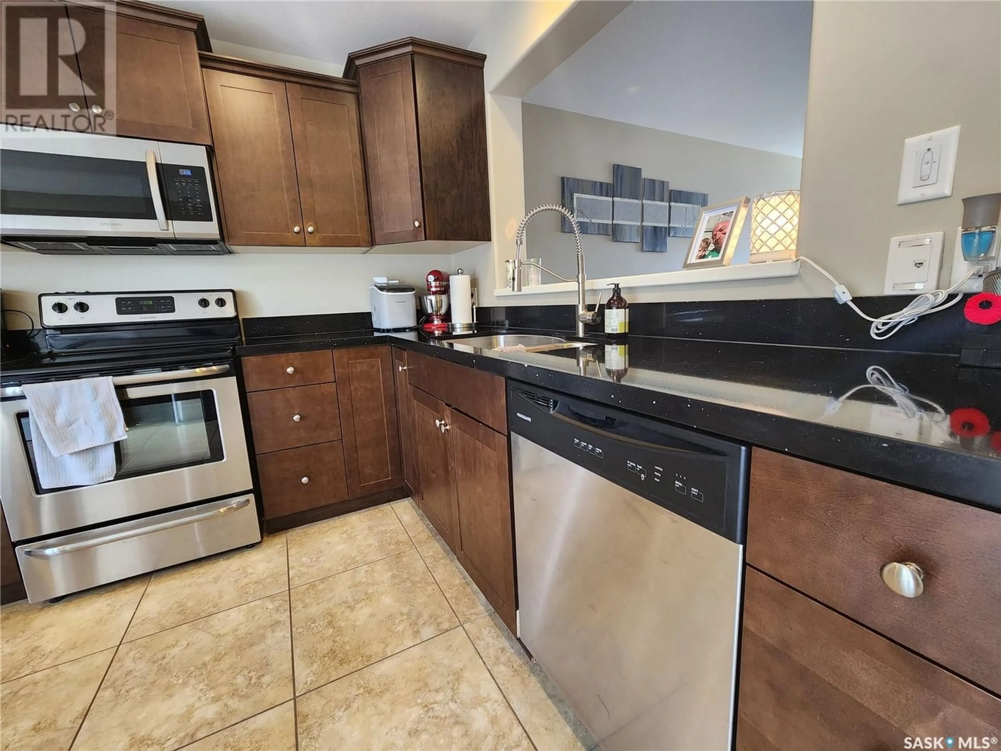11 880 5TH STREET NE, Weyburn, Saskatchewan S4H3B8
Contact us about this property
Highlights
Estimated ValueThis is the price Wahi expects this property to sell for.
The calculation is powered by our Instant Home Value Estimate, which uses current market and property price trends to estimate your home’s value with a 90% accuracy rate.Not available
Price/Sqft$179/sqft
Est. Mortgage$850/mo
Maintenance fees$225/mo
Tax Amount ()-
Days On Market337 days
Description
Looking for an affordable townhouse with modern finishes? Welcome to #11 880 5th Street. This unit sits in a great location on the front row of this development. The main floor offers a great layout that offers lots of natural light and open spaces. The kitchen is finished with nice cabinetry, stainless appliances and quartz countertops. Completing the main floor in a large living room and a half bath. The 2nd floor features a good sized primary bedroom with a large closet, a full bathroom, and two more bedrooms. The basement houses the laundry and utilities, but is otherwise unfinished. The basement is pre-developed to account for another bathroom, and lieaves room for another bedroom and rec area. The location of this one is better than most. (id:39198)
Property Details
Interior
Features
Second level Floor
Bedroom
13'10 x 10'64pc Bathroom
10'4 x 4'11Bedroom
10 ft x measurements not availableBedroom
11'3 x 8'5Exterior
Parking
Garage spaces 2
Garage type Parking Space(s)
Other parking spaces 0
Total parking spaces 2
Condo Details
Inclusions
Property History
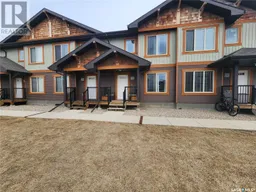 19
19
