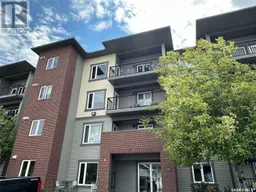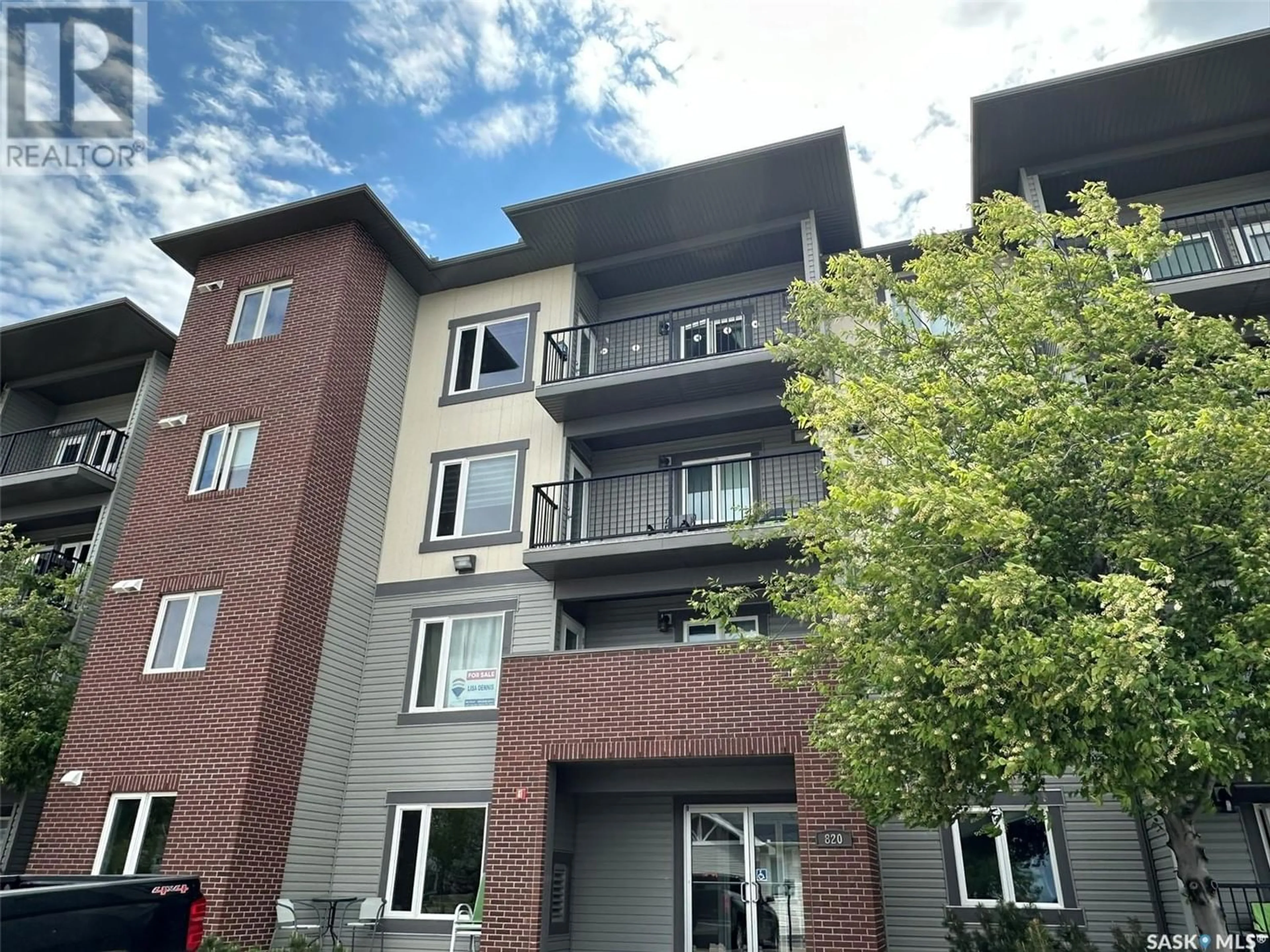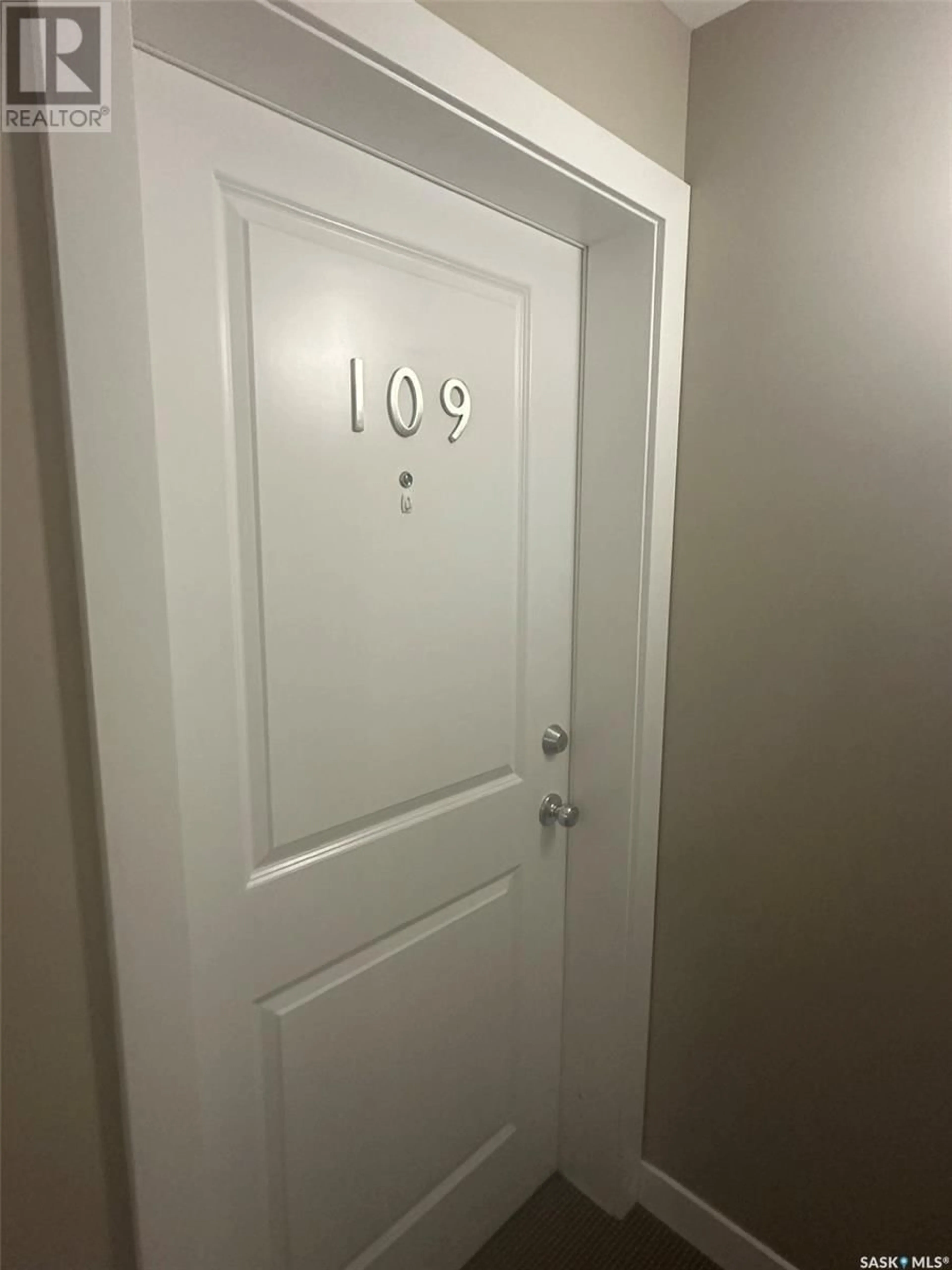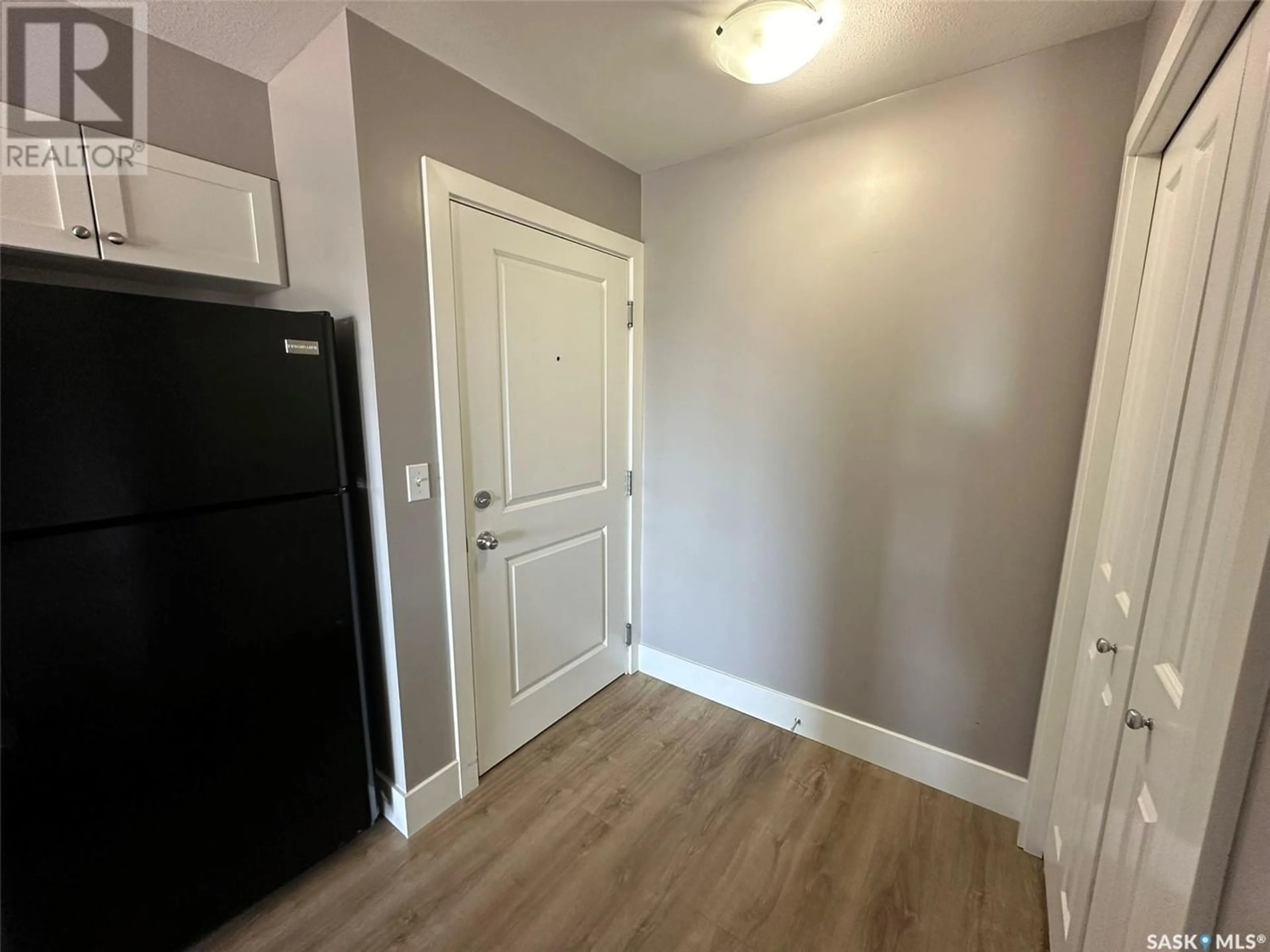109 820 5th STREET NE, Weyburn, Saskatchewan S4H2V2
Contact us about this property
Highlights
Estimated ValueThis is the price Wahi expects this property to sell for.
The calculation is powered by our Instant Home Value Estimate, which uses current market and property price trends to estimate your home’s value with a 90% accuracy rate.Not available
Price/Sqft$172/sqft
Days On Market67 days
Est. Mortgage$672/mth
Maintenance fees$521/mth
Tax Amount ()-
Description
Charming East-Facing Condo: 2 Beds, 2 Baths, Parking, and In-Suite Laundry! Welcome to your ideal urban oasis! This delightful condo boasts a coveted east-facing orientation, ensuring bright mornings and ample natural light throughout the day. With 2 bedrooms and 2 bathrooms, it's perfectly suited for couples, small families, or professionals seeking a comfortable retreat in the North end of the City. Key Features: 2 spacious bedrooms, providing versatility and privacy, 2 modern bathrooms for added convenience. A thoughtfully designed kitchen with ample storage and counter space. Cozy living area, ideal for relaxation or entertaining guests with access to the balcony. In-suite laundry facilities for ultimate convenience and secure heated parkade with one designated parking spot, keeping your vehicle safe and warm year-round. Don't miss out on this fantastic opportunity to call this condo your own. Schedule your viewing today and make this condo yours! (id:39198)
Property Details
Interior
Features
Main level Floor
Foyer
5 ft ,5 in x 8 ft ,3 inKitchen
9 ft ,2 in x 7 ft ,9 inDining room
11 ft ,3 in x 10 ft ,1 inLiving room
14 ft ,11 in x 10 ft ,6 inCondo Details
Inclusions
Property History
 21
21


