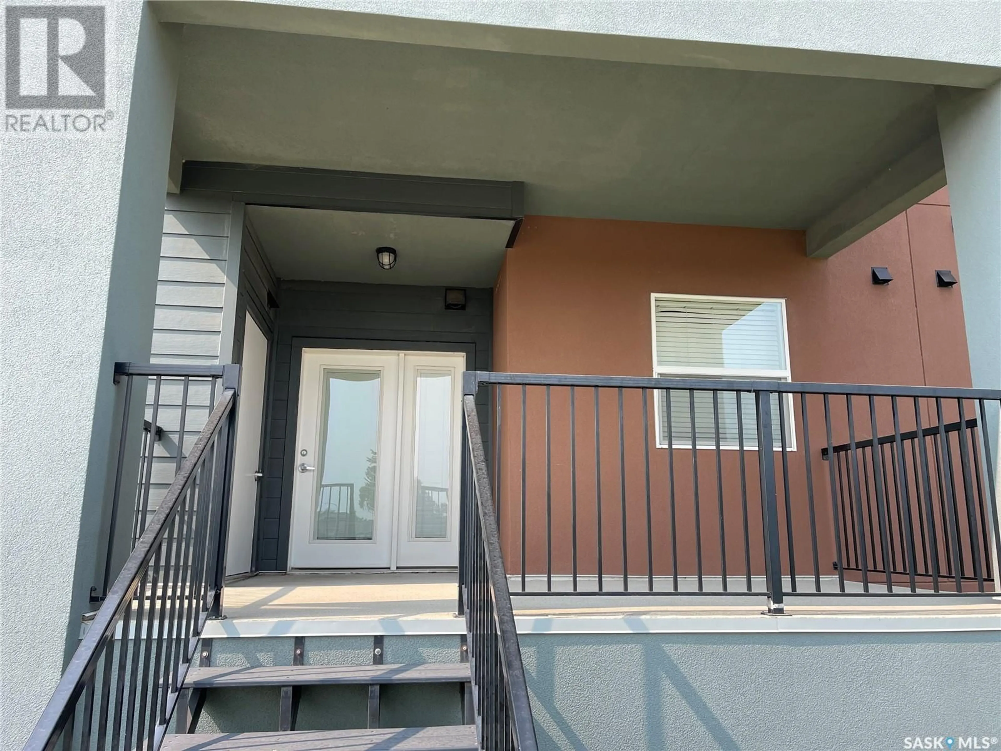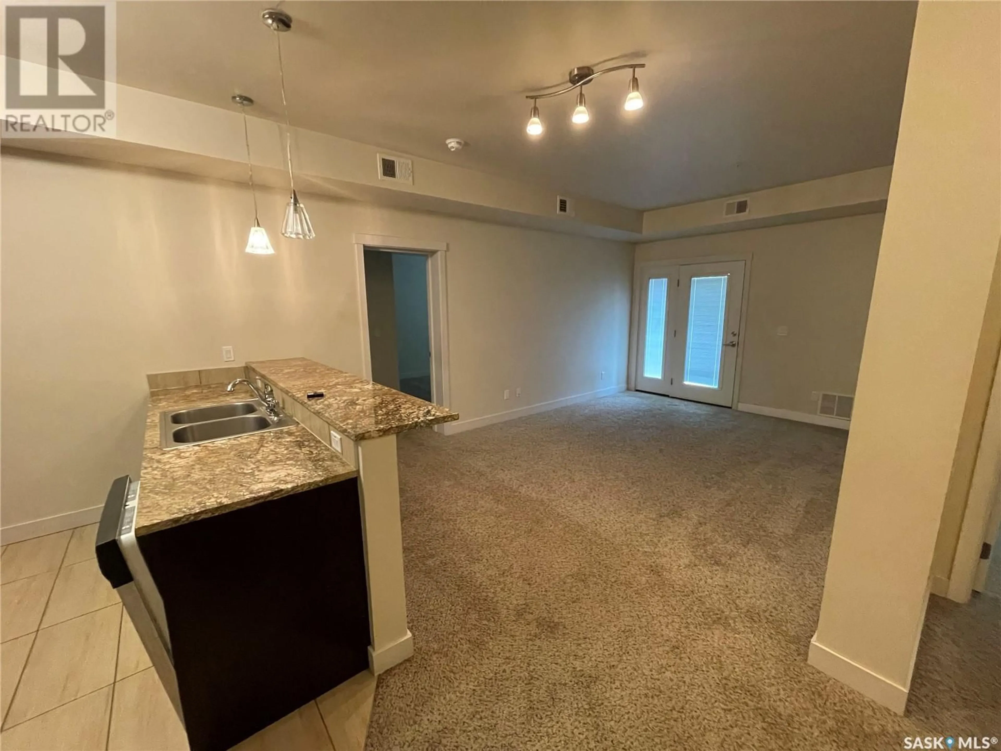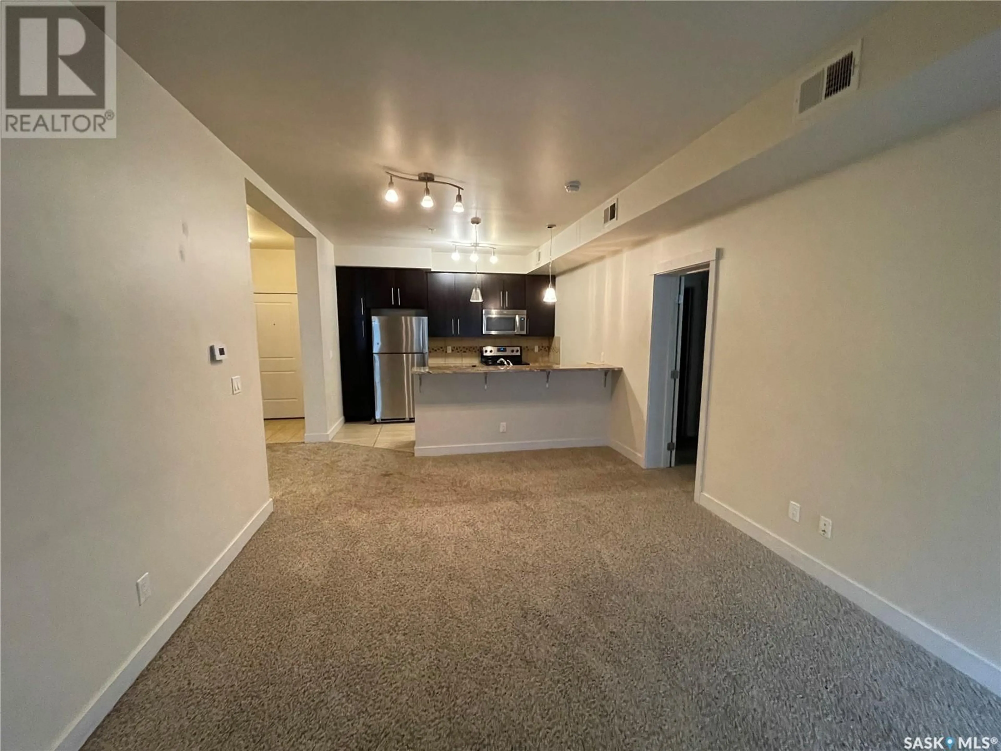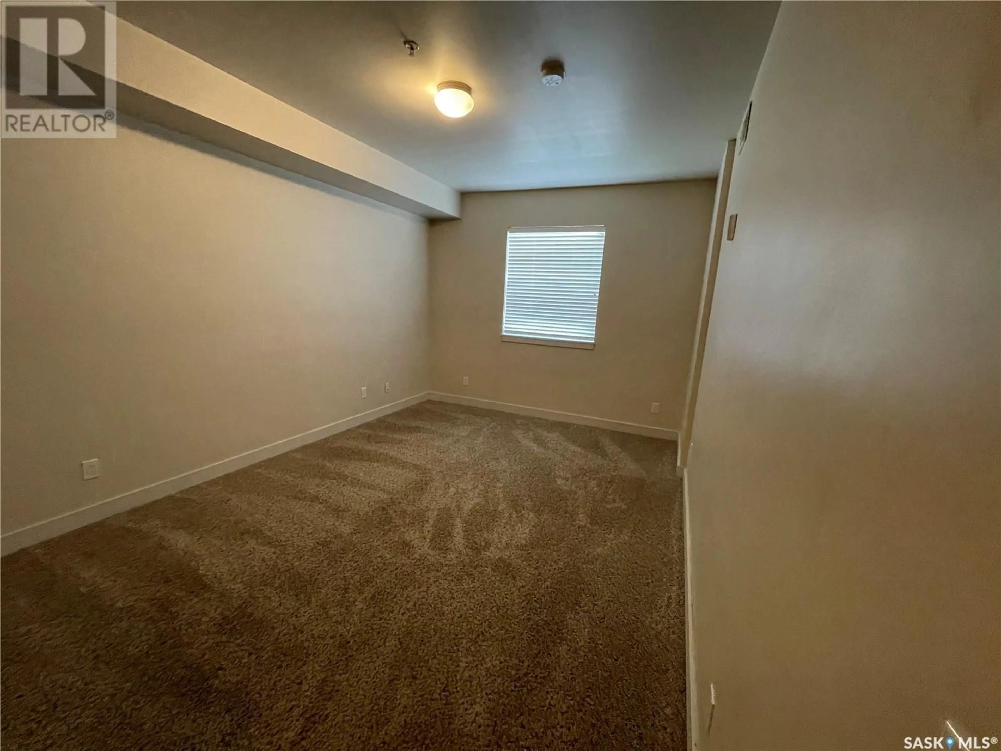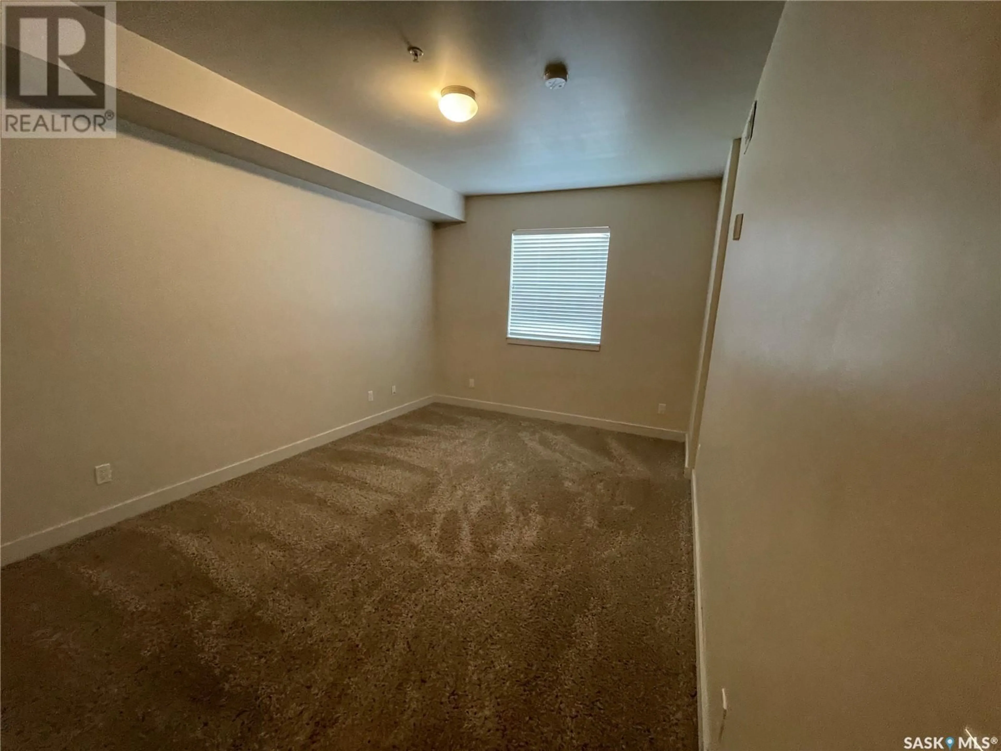105 71 Riverwood DRIVE, Weyburn, Saskatchewan S4H3P8
Contact us about this property
Highlights
Estimated ValueThis is the price Wahi expects this property to sell for.
The calculation is powered by our Instant Home Value Estimate, which uses current market and property price trends to estimate your home’s value with a 90% accuracy rate.Not available
Price/Sqft$165/sqft
Est. Mortgage$794/mo
Maintenance fees$416/mo
Tax Amount ()-
Days On Market165 days
Description
Discover the perfect blend of comfort and convenience in this beautiful 2-bedroom, 2-bathroom apartment located in the heart of Weyburn. Priced at $199,900, this single-level condo offers an exceptional living experience with 1,114 sq ft of thoughtfully designed space. Built in 2013, this low-rise (3 floors and under) building features a modern stucco exterior, and the unit boasts a desirable north-facing position. Step inside to find a welcoming foyer leading into a spacious living room with plush carpet flooring, perfect for relaxing or entertaining guests. The adjacent kitchen, large spacious counters and stainless appliances, providing all the essentials for home-cooked meals. Both bedrooms are generously sized, with the primary bedroom offering an ensuite 4-piece bathroom. Another 4-piece bathroom serves the second bedroom and guests. Additional features include central air conditioning, a natural gas BBQ hookup, and in-unit laundry for added convenience. Enjoy the luxury of heated, insulated parking with one titled stall, and take advantage of the numerous amenities covered by the condo fees, including common area maintenance, building insurance, lawn care, snow removal, garbage, water, and sewer services. This pet-friendly condominium ensures a hassle-free lifestyle with professional property management services. Don't miss out on this incredible opportunity to own a well-maintained and conveniently located apartment in Weyburn. Schedule your viewing today and make 71 Riverwood Drive #105 your new home! (id:39198)
Property Details
Interior
Features
Main level Floor
Foyer
4'6" x 5'4"Laundry room
6'7" x 5'4"Kitchen
11' x 8'3"Living room
18'2" x 11.8"Condo Details
Inclusions

