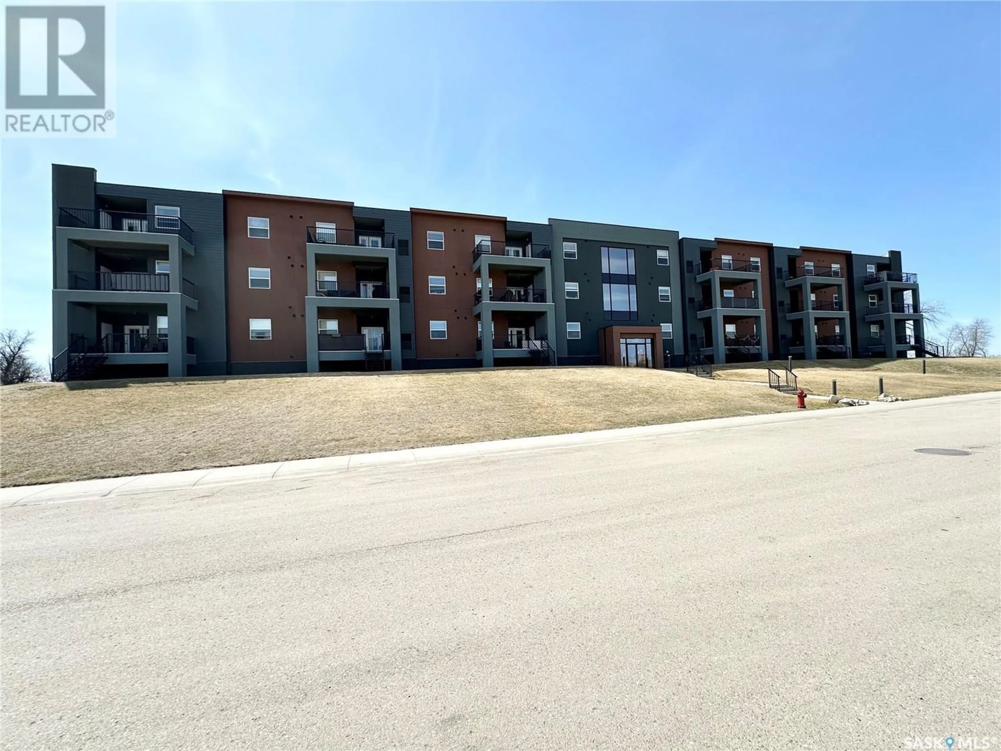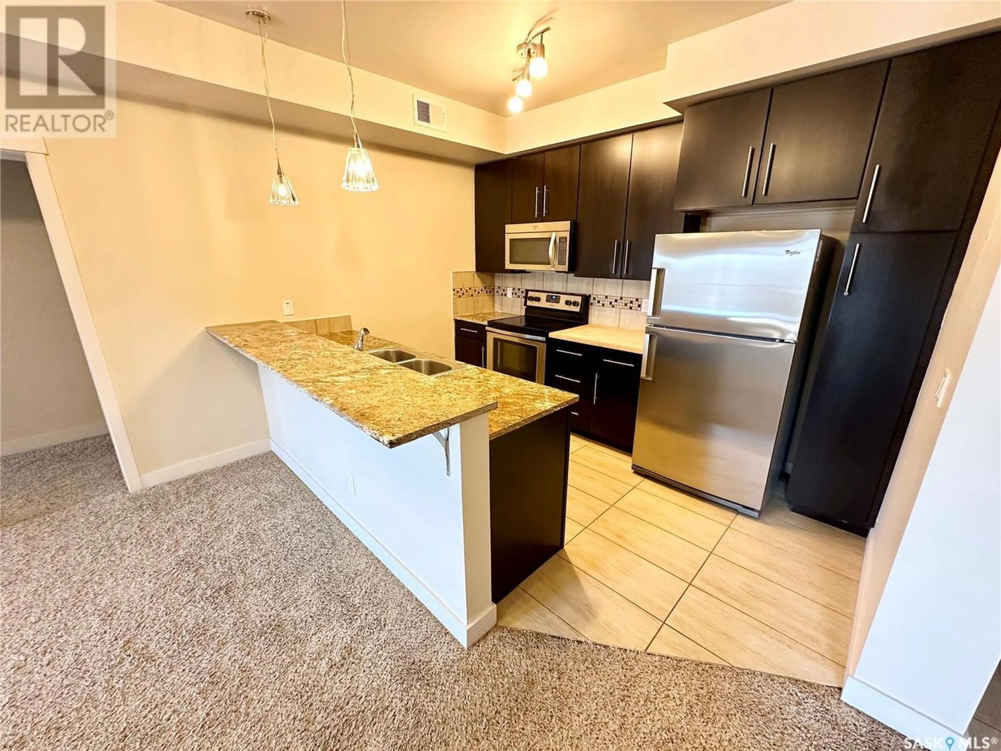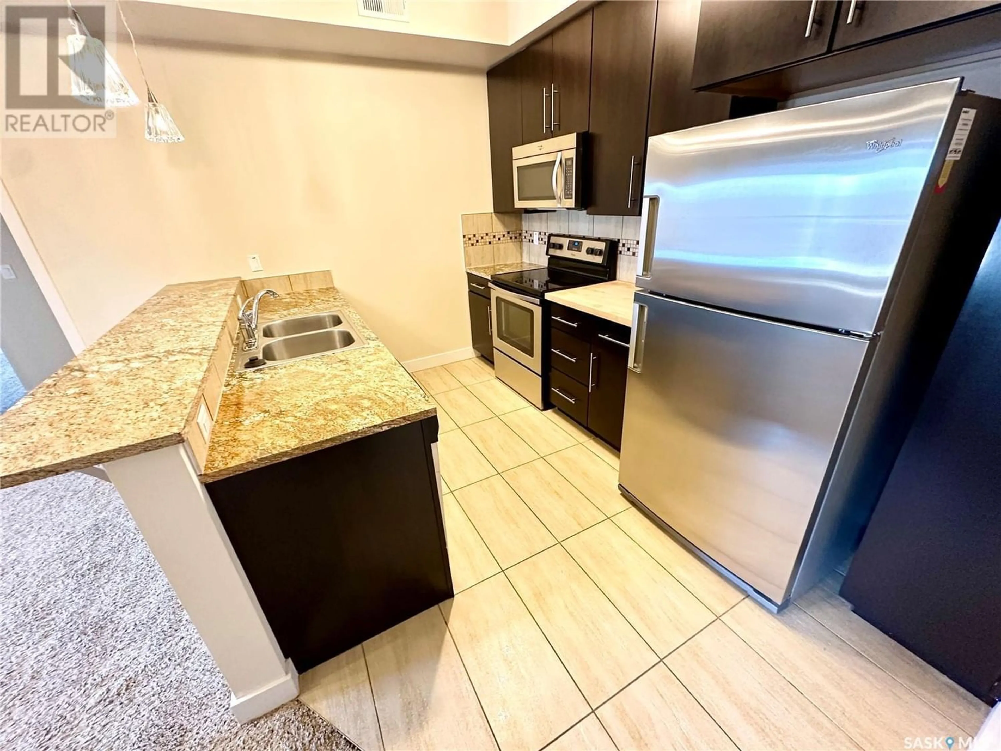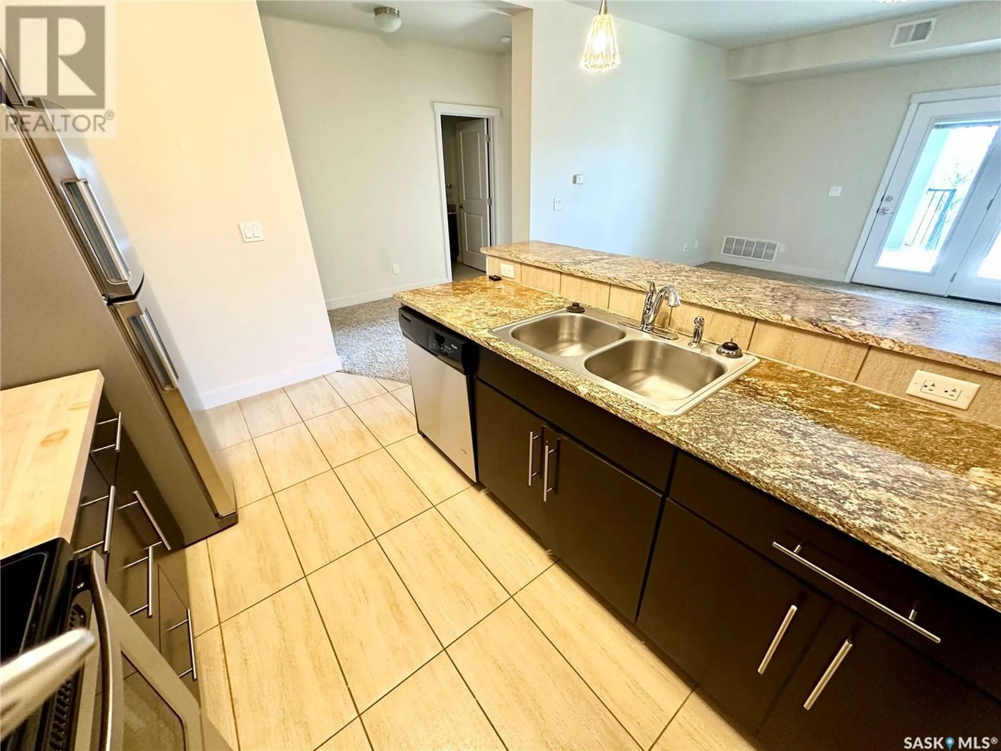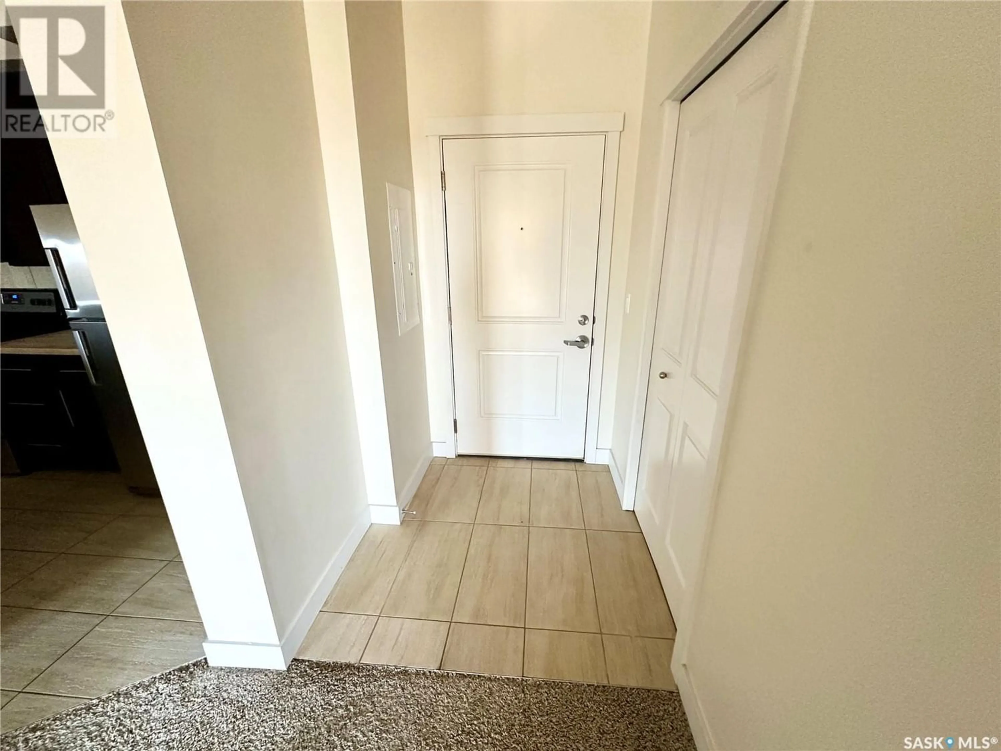104 71 Riverwood DRIVE, Weyburn, Saskatchewan S4H3P8
Contact us about this property
Highlights
Estimated ValueThis is the price Wahi expects this property to sell for.
The calculation is powered by our Instant Home Value Estimate, which uses current market and property price trends to estimate your home’s value with a 90% accuracy rate.Not available
Price/Sqft$154/sqft
Est. Mortgage$687/mo
Maintenance fees$417/mo
Tax Amount ()-
Days On Market291 days
Description
Check out this 1033 sq ft condo suite in the Riverwood Development in Weyburn. This West facing suite has a fantastic view from the private balcony. This two-bedroom unit features an open concept layout with a large kitchen, dining room and living room. You will be impressed by the modern finishes throughout. The kitchen has an abundance of cupboard and stone counter space with all stainless steel appliances. The large master bedroom has a walk-in closet and 4-piece ensuite with beautiful tile floors. This suite also comes with its own designated parking spot in the underground parkade which is especially handy during the winter. (id:39198)
Property Details
Interior
Features
Main level Floor
Laundry room
6 ft ,7 in x 5 ft ,4 in4pc Bathroom
8 ft ,8 in x 5 ft ,5 inBedroom
11 ft ,1 in x 11 ft ,1 inBedroom
11 ft ,1 in x 15 ft ,7 inExterior
Parking
Garage spaces 1
Garage type Parking Space(s)
Other parking spaces 0
Total parking spaces 1
Condo Details
Inclusions
Property History
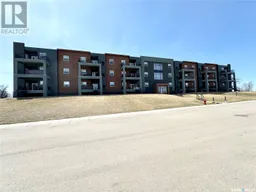 17
17
