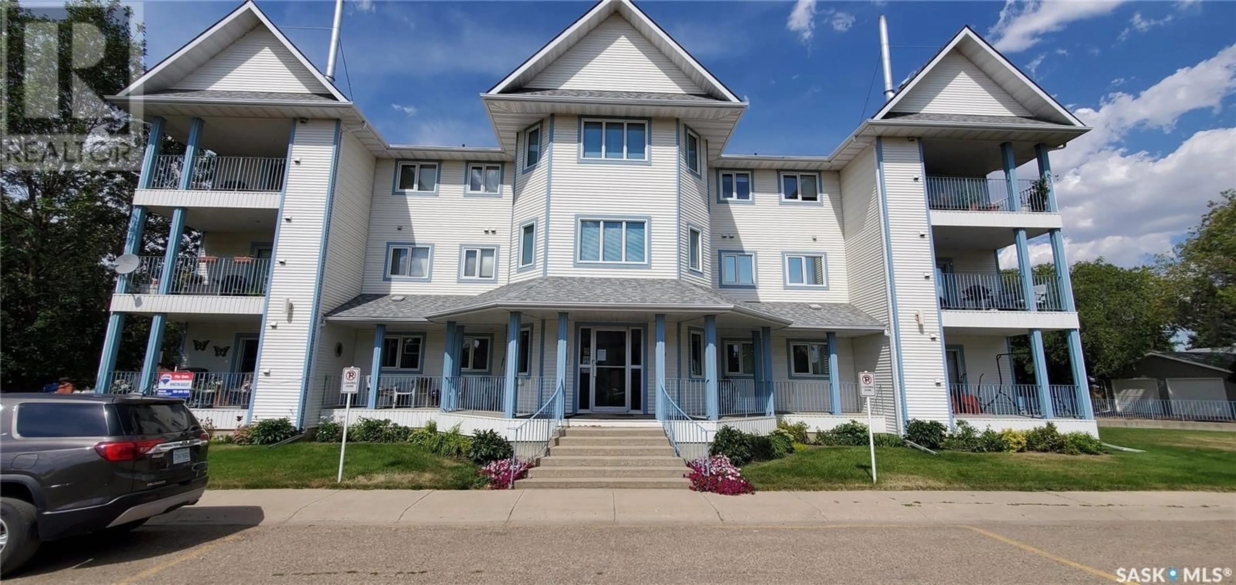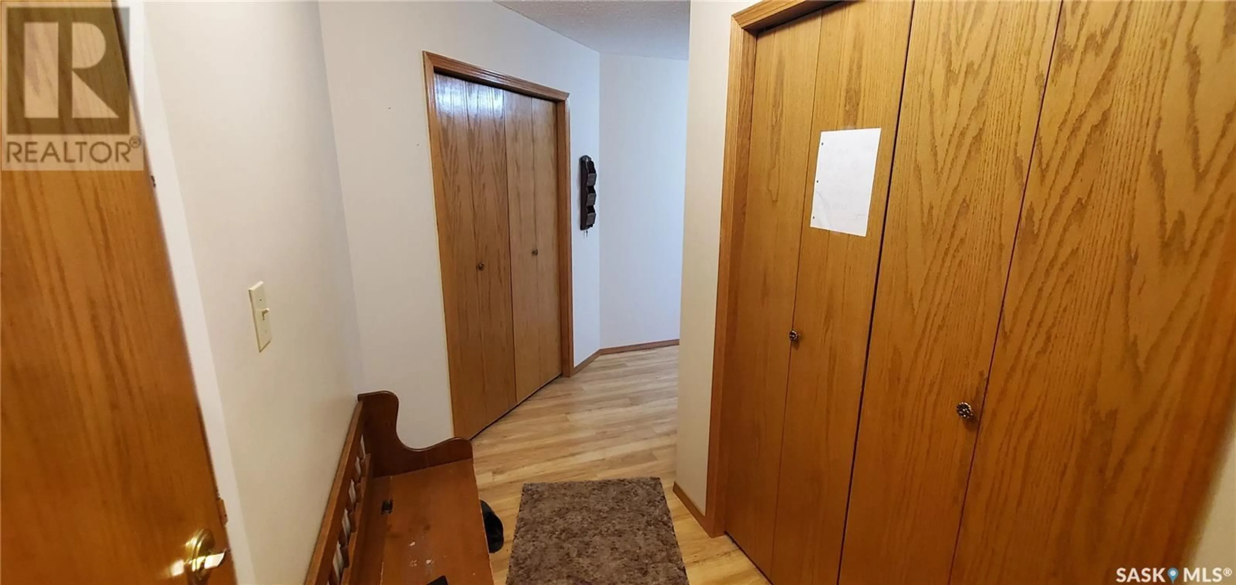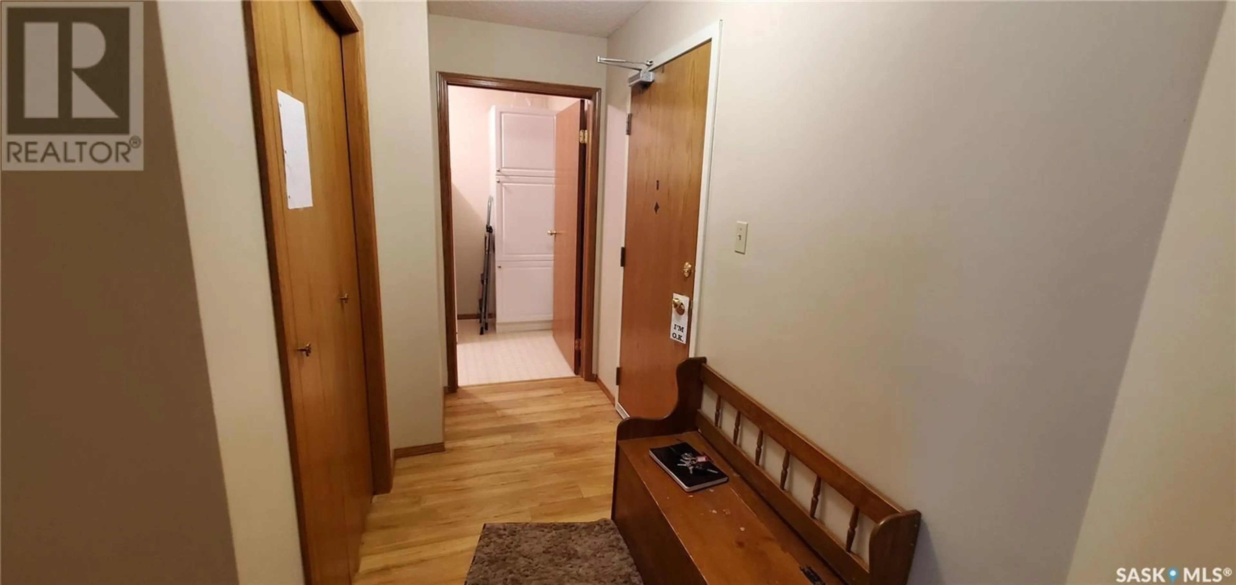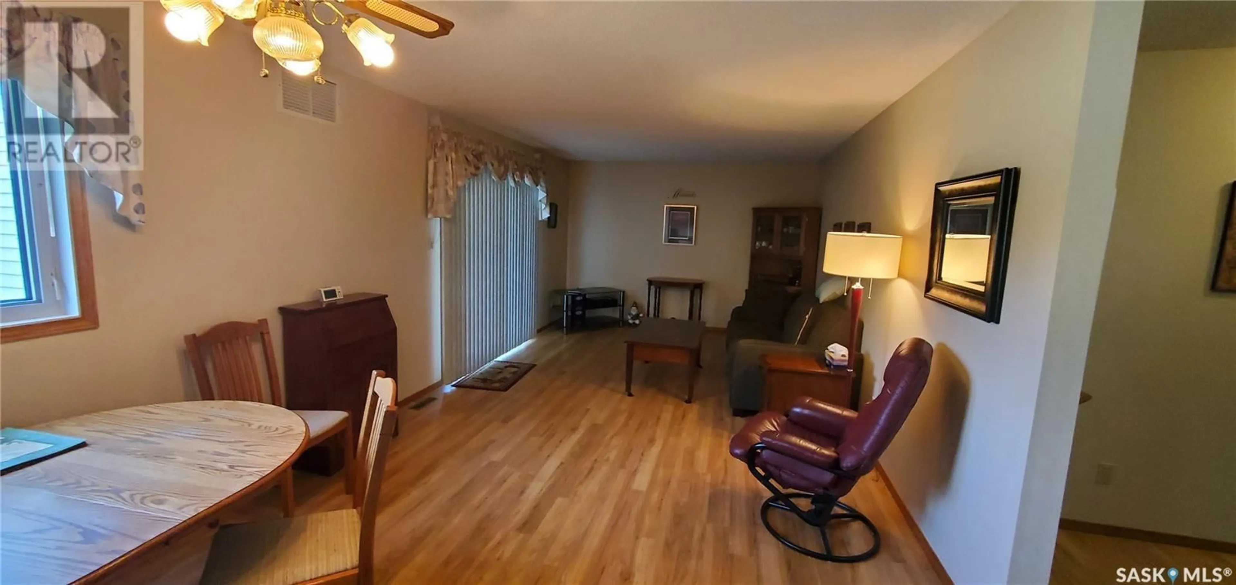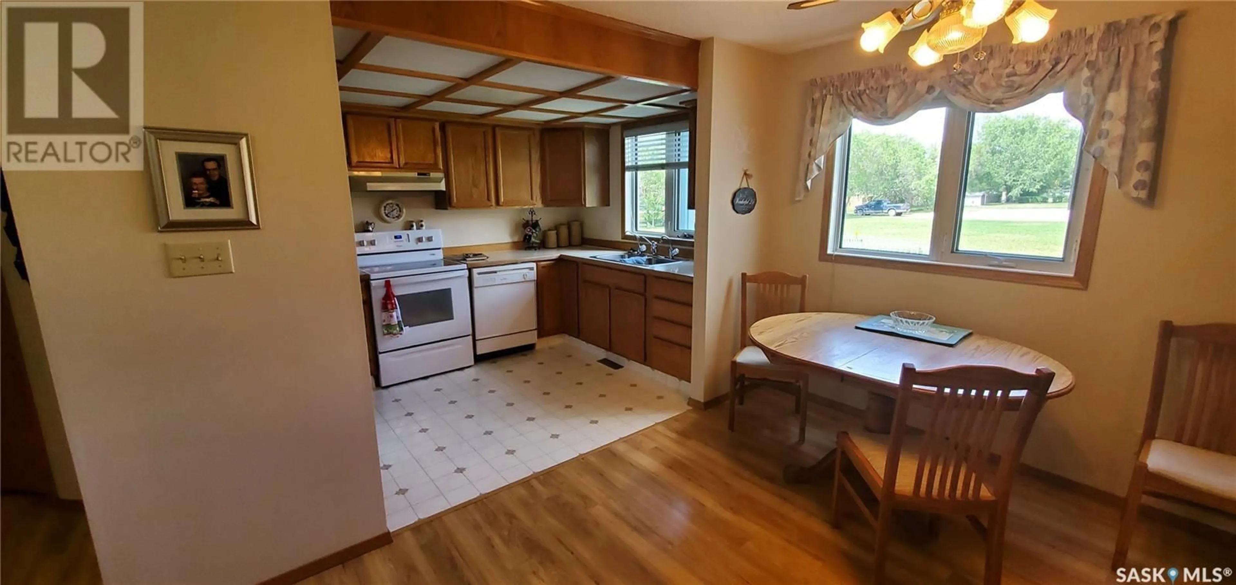103 800 Hartney AVENUE, Weyburn, Saskatchewan S4H0L8
Contact us about this property
Highlights
Estimated ValueThis is the price Wahi expects this property to sell for.
The calculation is powered by our Instant Home Value Estimate, which uses current market and property price trends to estimate your home’s value with a 90% accuracy rate.Not available
Price/Sqft$127/sqft
Est. Mortgage$601/mo
Maintenance fees$540/mo
Tax Amount ()-
Days On Market5 days
Description
This ground-level 2-bedroom condo offers the perfect blend of sophistication and comfort. Step onto your private deck, a serene spot to unwind and enjoy the peaceful surroundings. Experience convenience at its finest with amenities such as heated, indoor parking and elevator access for effortless transitions between spaces. Stay cool in the summer months and comfortable year-round with central air conditioning. Nestled in a quiet residential neighborhood, this condo is your retreat from the bustle of the city, with the park just a stone's throw away for morning strolls or picnics in nature. For those seeking community and activities, the Wheatland Seniors Centre is nearby. With a focus on quietude and elegance, this condo offers the best of both worlds. Whether you're relaxing on your deck, exploring the nearby park, or taking advantage of the amenities, every moment here is designed for comfort and tranquility. This is more than a condo; it's a lifestyle. Discover the beauty of a home where elegance meets convenience, where quietude meets community. Schedule your viewing today and step into the serenity of this remarkable 2-bedroom condo. (id:39198)
Property Details
Interior
Features
Main level Floor
Living room
17'6" x 11'4"Kitchen
11'5'' x 7'11"Dining room
11'5'' x 7"Primary Bedroom
17'4'' x 11'6''Condo Details
Inclusions
Property History
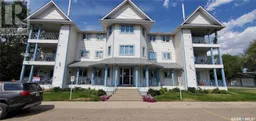 20
20
