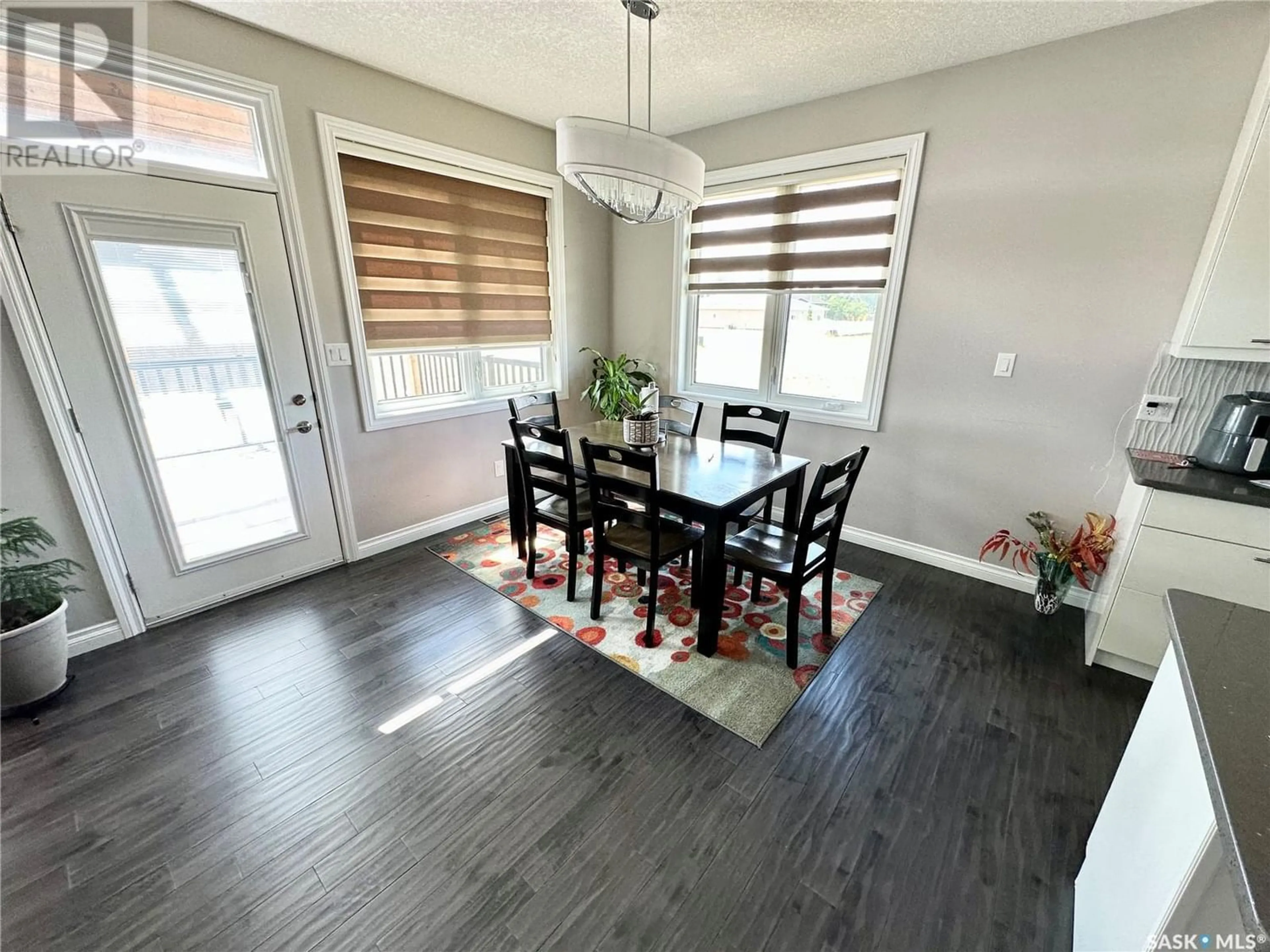1940 Coteau AVENUE, Weyburn, Saskatchewan S4H3C1
Contact us about this property
Highlights
Estimated ValueThis is the price Wahi expects this property to sell for.
The calculation is powered by our Instant Home Value Estimate, which uses current market and property price trends to estimate your home’s value with a 90% accuracy rate.Not available
Price/Sqft$284/sqft
Est. Mortgage$2,319/mo
Tax Amount ()-
Days On Market1 year
Description
Welcome to 1940 Coteau Ave in The Creeks. This gorgeous 2-story home has high-end finishes throughout, plenty of space and a large attached two-car heated garage. Coming in through the front door you are greeted by a massive foyer with 20' ceilings. The kitchen has a large island, custom cabinets, quartz countertops and stainless steel appliances. You will be impressed by the open concept dining room and living room with a gas fireplace. From the dining room you have direct access to the back composite deck which is covered by a pergola. The main floor also has a massive walkthrough pantry, mudroom and 2-piece bathroom. On the second floor you will find three bedrooms, a laundry room and two bathrooms. The ensuite off of the master is very impressive with stunning tile work, a glass door shower and a soaker tub. The master also has a huge walk-in closet. The basement is also fully finished with a 4-piece bathroom, large family room and two bedrooms. This is a well-built home in a new area of town and is priced to sell so give the listing agent a call to schedule a showing. (id:39198)
Property Details
Interior
Features
Second level Floor
Bedroom
15 ft ,9 in x 13 ft ,6 in4pc Bathroom
10 ft ,9 in x 9 ft ,3 inBedroom
12 ft ,9 in x 9 ft ,6 inBedroom
12 ft ,6 in x 10 ft ,6 in




