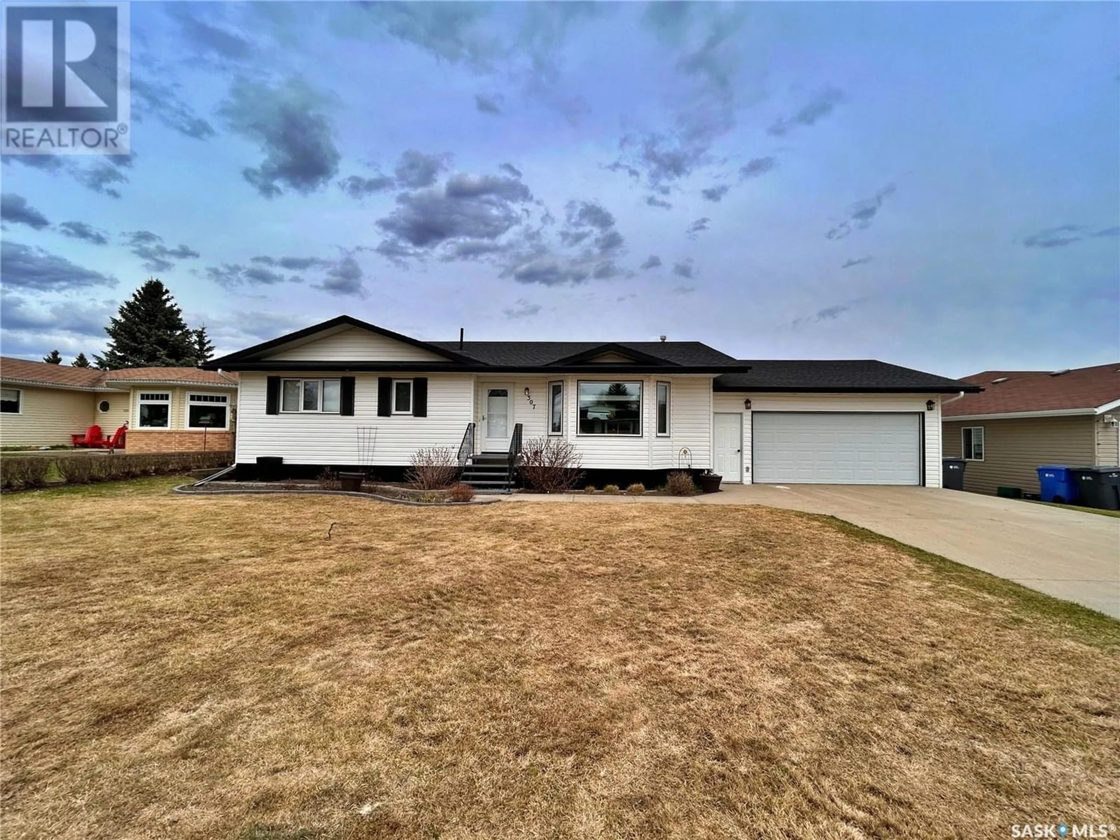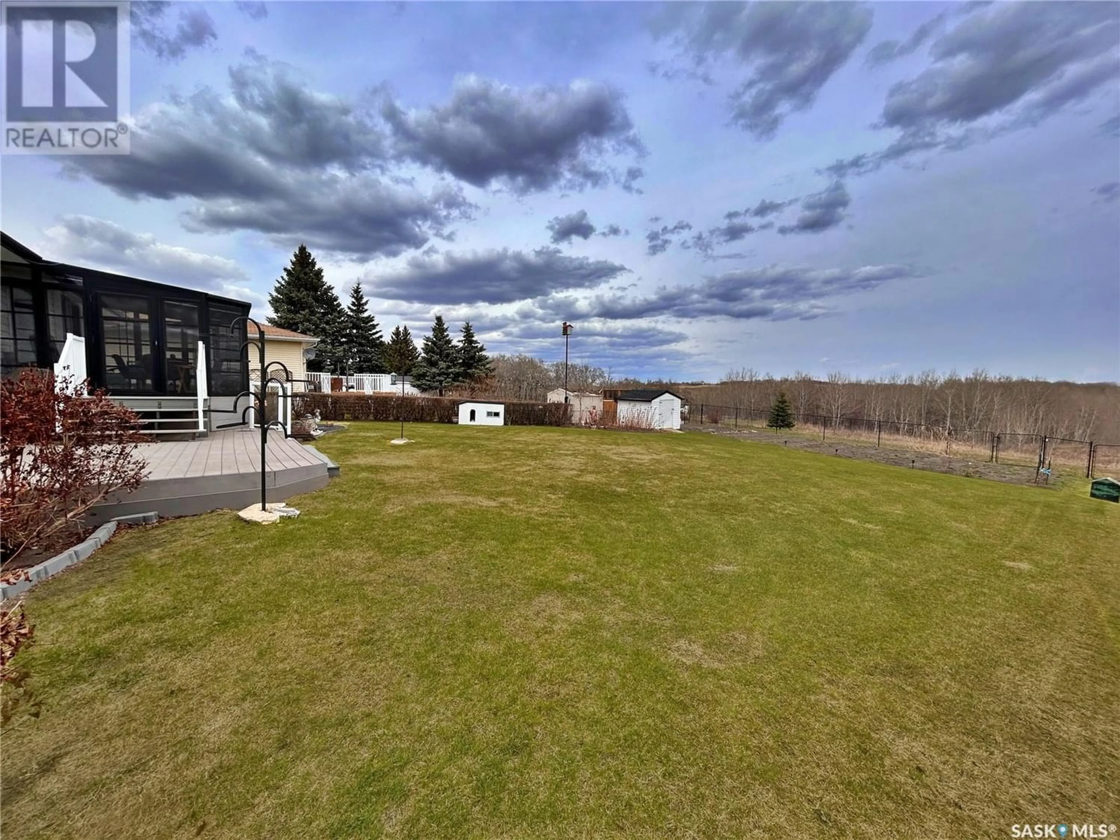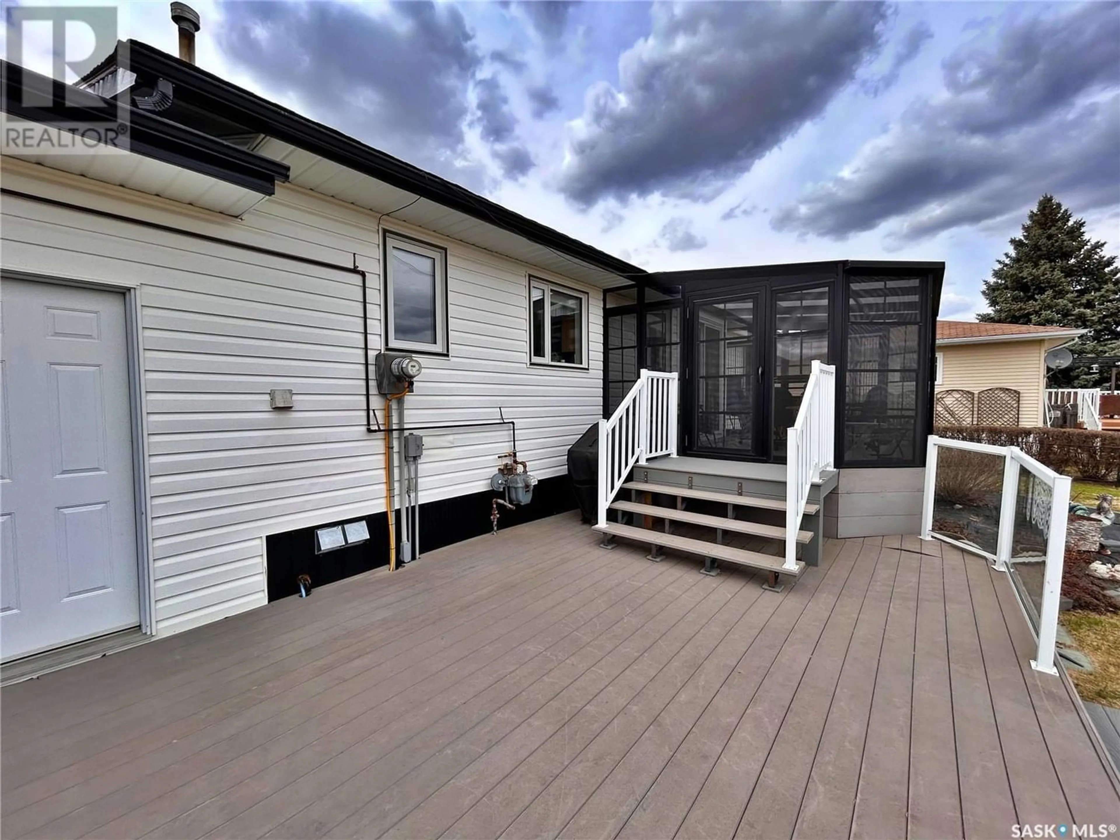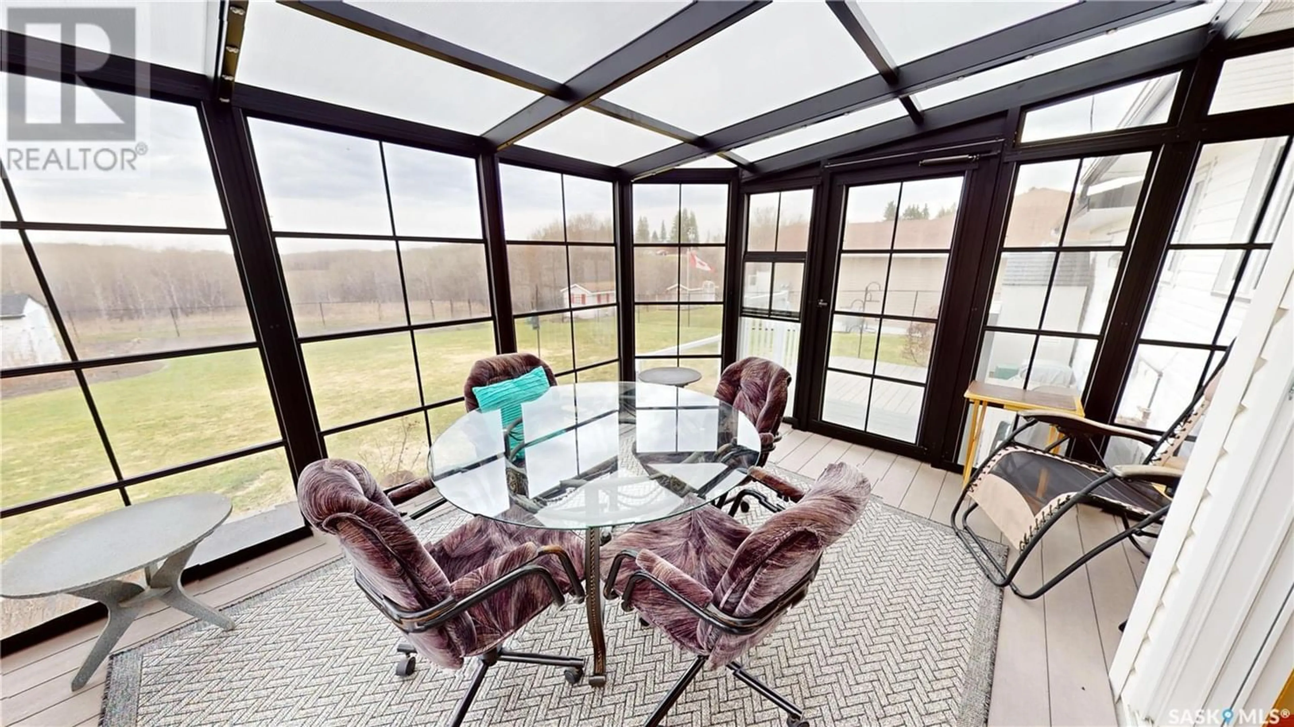307 Walter STREET, Wawota, Saskatchewan S0G5A0
Contact us about this property
Highlights
Estimated ValueThis is the price Wahi expects this property to sell for.
The calculation is powered by our Instant Home Value Estimate, which uses current market and property price trends to estimate your home’s value with a 90% accuracy rate.Not available
Price/Sqft$214/sqft
Est. Mortgage$1,198/mo
Tax Amount ()-
Days On Market267 days
Description
fall in love with this meticulously cared for bungalow built in 1995 offering 3 bedrooms, 3 bathrooms, MAIN FLOOR laundry, a lovely kitchen, fenced yard, HEATED 2-car garage, finished basement AND it offers a generlink+generator for all those power outages! situated on a 77' x 130' lot with a fenced backyard, new SUNROOM (worth over $30,000) to enjoy your morning coffees, beautifully landscaped AND count yourself lucky...this home backs up to the valley so no neighbours to the east! The kitchen itself, is beautiful - oak cabinetry, granite counter tops, tiled backsplash, an abundance of cupboards, stainless steel appliances and tiled flooring. Down the hall you'll find 2 bedrooms and a bright 4pc bathroom -- the LARGE primary bedroom features a walk-in closet and 3pc ensuite. A secondary living room with a lovely bonus space, a 3pc bath, 3rd bedroom & tons of storage space is located in the basement. A solid, EXTREMELY well kept home with updates galore, a finished DRY basement, good sized yard, 2-car garage...whats not to like?! PRICED AT $279,000! FEATURES: gemstone lighting, granite counter tops, AC, plenty of updates (shingles, water heater, garage heater (gas), fencing, SUNROOM, truss core & polyaspartic flooring in garage, few windows), gas BBQ hookup, generlink+generator. Click the Matterport Link for a virtual tour AND then give an agent a call to schedule in your personal viewing today! (id:39198)
Property Details
Interior
Features
Basement Floor
Living room
25' x 16'7Bonus Room
13' x 11'6Bedroom
13'2 x 11'93pc Bathroom
7'5 x 6'10Property History
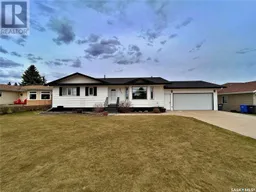 50
50
