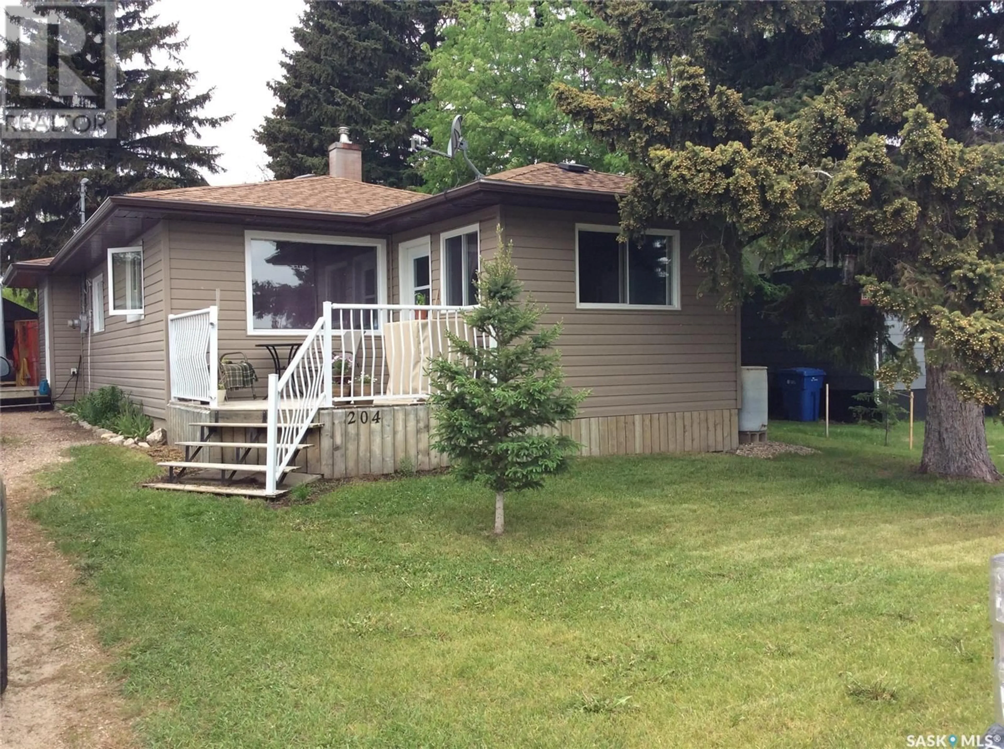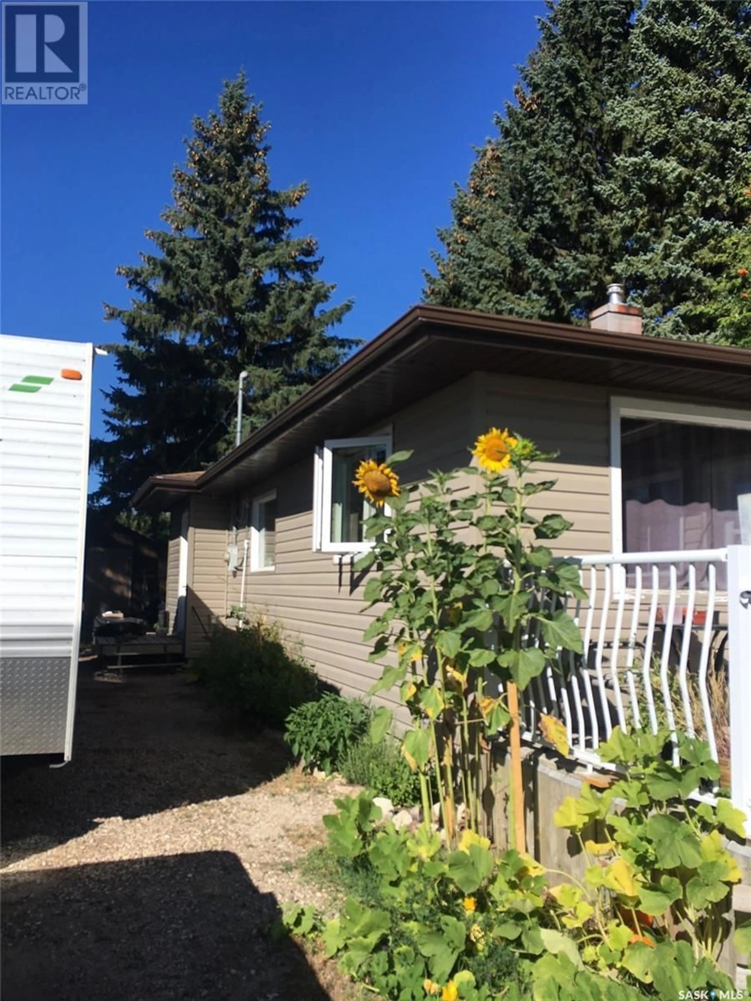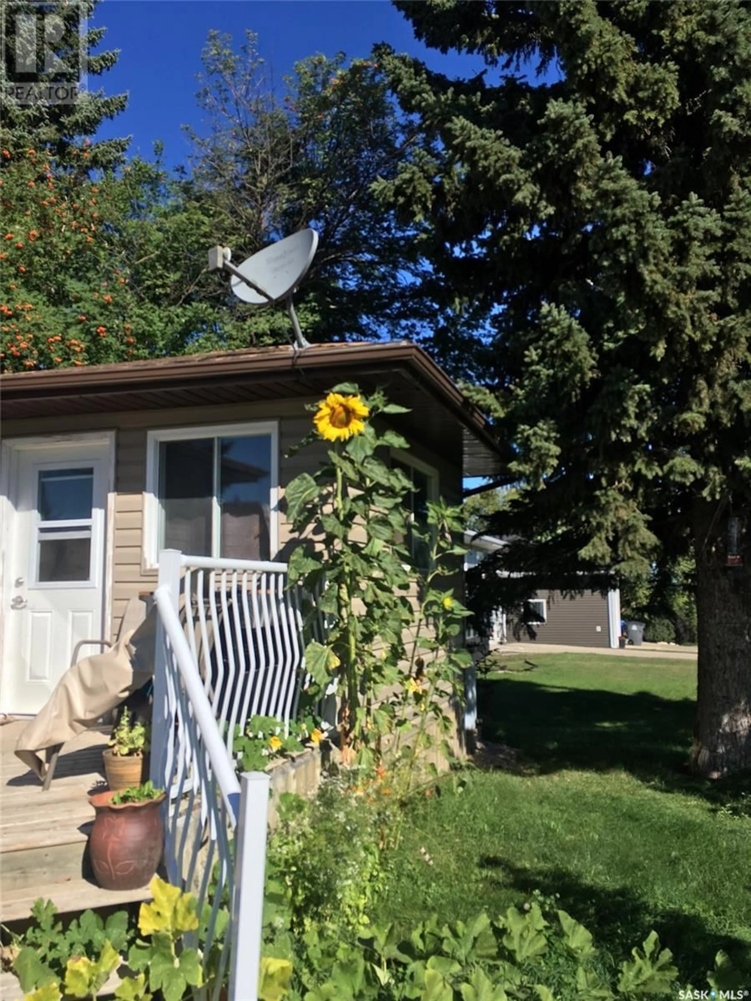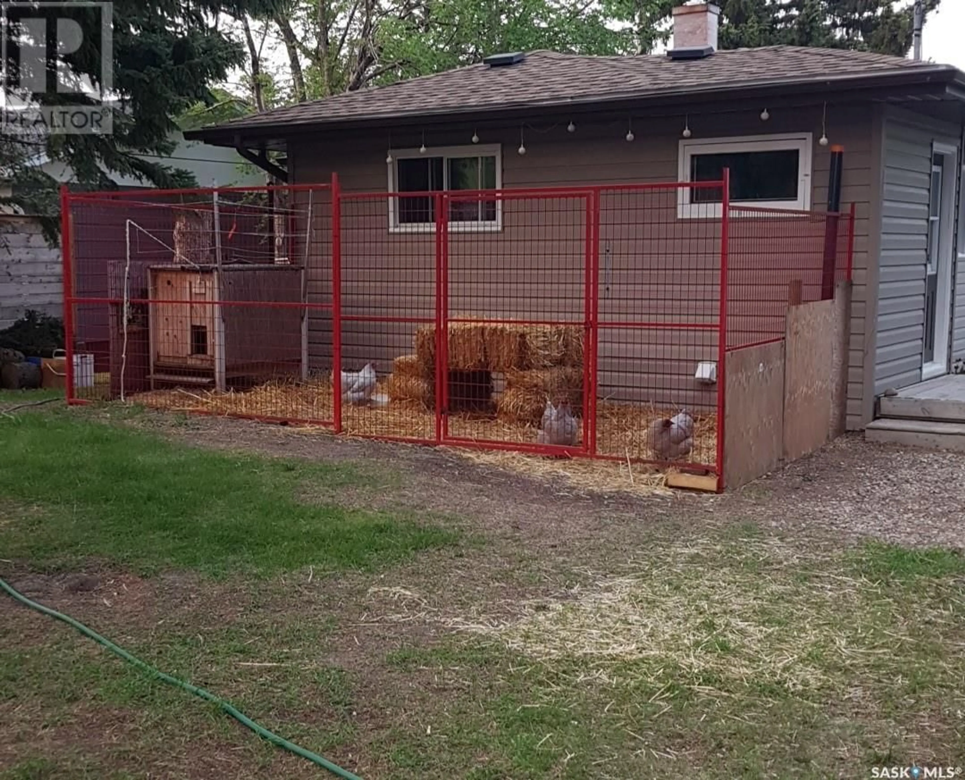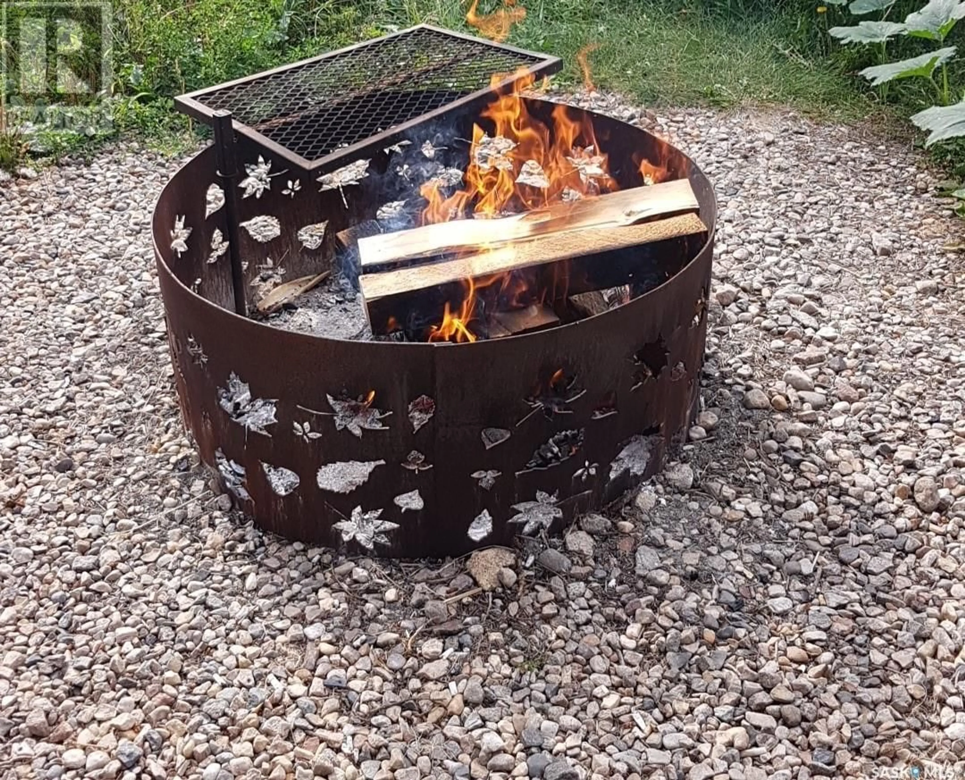204 Wilfred STREET, Wawota, Saskatchewan S0G5A0
Contact us about this property
Highlights
Estimated ValueThis is the price Wahi expects this property to sell for.
The calculation is powered by our Instant Home Value Estimate, which uses current market and property price trends to estimate your home’s value with a 90% accuracy rate.Not available
Price/Sqft$101/sqft
Est. Mortgage$382/mo
Tax Amount ()-
Days On Market8 days
Description
Affordable living in Wawota. 878 sqft bungalow – 2 Bedrooms – 1 bathroom - Single Detached Garage – Move-in Ready! This charming bungalow offers the perfect blend of comfort and convenience in the heart of Wawota. With 2 cozy bedrooms and a functional open-concept layout, this home is ideal for first-time buyers, downsizers, or anyone looking for affordable living. Bright and spacious open-concept kitchen, with modern upgrades. Large living room/dining area perfect for relaxing or entertaining. Main floor laundry conveniently located in the porch area. Two cozy bedrooms: one off the kitchen, and the other off the living room. Recently updated bathroom with a new tub surround, vanity, and flooring for a fresh and modern feel. Clean and dry partial basement ideal for storage. Single detached garage providing extra space for your vehicle or hobbies. Fully fenced private back yard with a fire pit area and garden. Numerous updates: high-efficient furnace (2013), roof and gutter guards (2013), soffit, eaves, fascia, and siding (2010), hot water heater (2018), and fence (2020). Garage tin and weeping tile (2020). Newly upgraded front porch (2023) to enhance the curb appeal. This well-maintained home is move-in ready with all the updates you need, and is waiting for you to call it your own. Don't miss out on this affordable opportunity in Wawota! (id:39198)
Property Details
Interior
Features
Main level Floor
Bedroom
9.2' x 11.3'Bonus Room
9.8' x 11.4'Other
6.7' x 7.8'Kitchen
10 ft ,11 in x 11 ft ,6 inProperty History
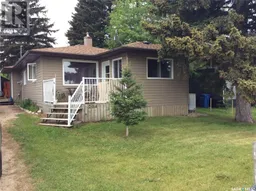 31
31
