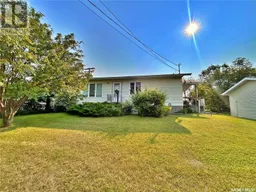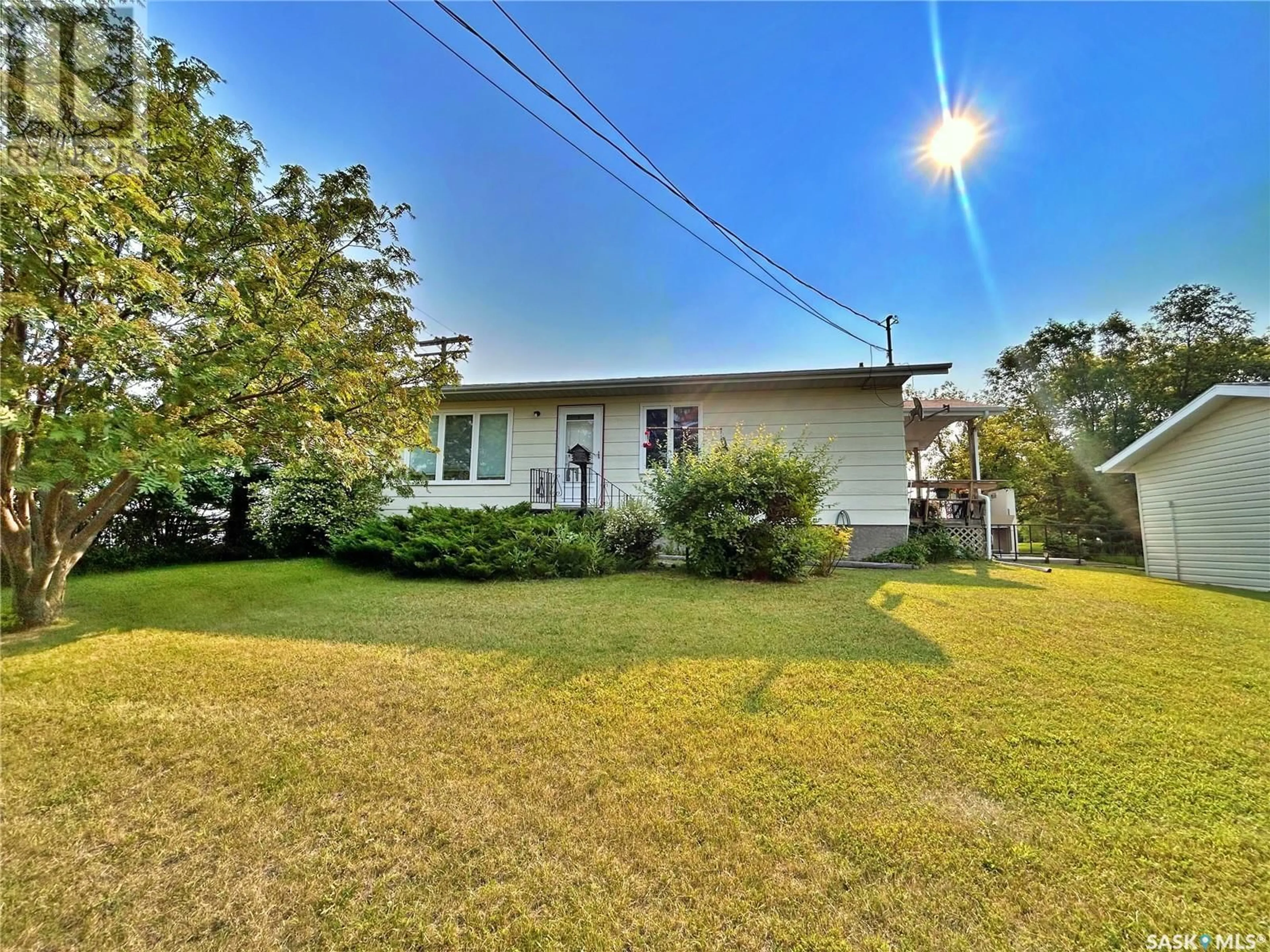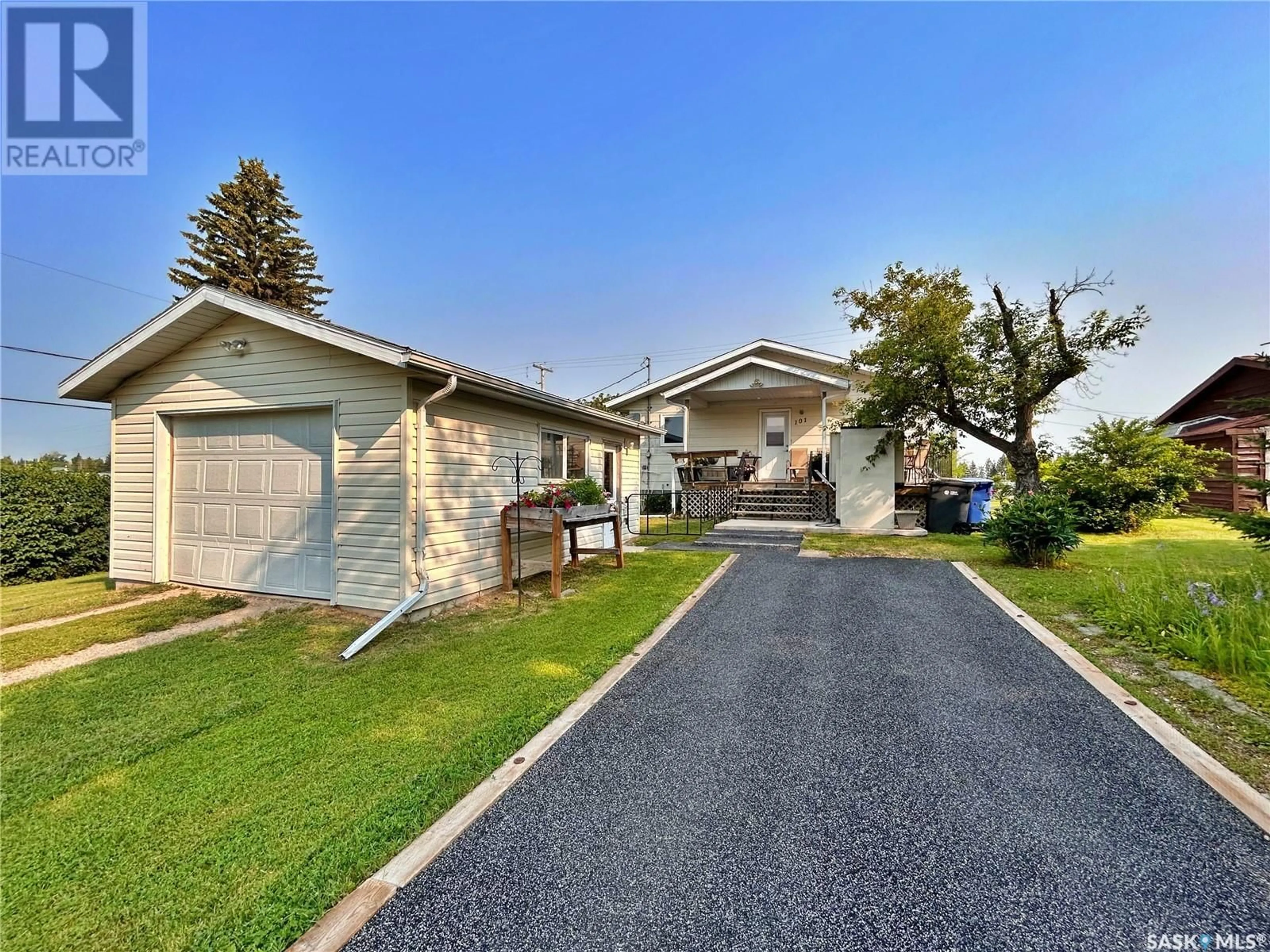101 1st AVENUE, Wawota, Saskatchewan S0G5A0
Contact us about this property
Highlights
Estimated ValueThis is the price Wahi expects this property to sell for.
The calculation is powered by our Instant Home Value Estimate, which uses current market and property price trends to estimate your home’s value with a 90% accuracy rate.Not available
Price/Sqft$135/sqft
Days On Market4 days
Est. Mortgage$618/mth
Tax Amount ()-
Description
fall in love with this nearly 1100 SQFT, meticulously cared for bungalow built in 1988 offering 2 bedrooms, 2 bathrooms + 1 roughed-in, detached garage built in 2005 AND it's located a lovely, quiet community! CORNER lot, private covered deck, rubberstone driveway + sidewalk AND count yourself lucky...the perfect sized yard -- not too big and not too small! The kitchen itself, is fantastic - oak cabinets, a dishwasher island & an abundance of cupboards, included fridge, stove & dishwasher plus access to the covered deck. Large living room with updated blinds, a bright 4pc bathroom, 2 good sized bedrooms, AND the prefect walk-in pantry/main floor laundry/2pc bath are all located on the main floor. The basement is currently undeveloped (exterior walls are drywalled) but ready to be finished if you so desire -- great space for additional bedrooms, a THIRD bathroom (currently roughed-in), and a secondary living room! A solid, extremely WELL kept home built in 1988 with almost 1100 SQFT, south & west facing yard, detached garage...whats not to like?! PRICED AT $144,000! UPDATES INCLUDE: furnace, water heater, shingles, windows, some flooring. detached garage: 2005. DRY BASEMENT! Click the Virtual Tour link and have an online look! (id:39198)
Property Details
Interior
Features
Basement Floor
Other
36' x 26'Property History
 45
45

