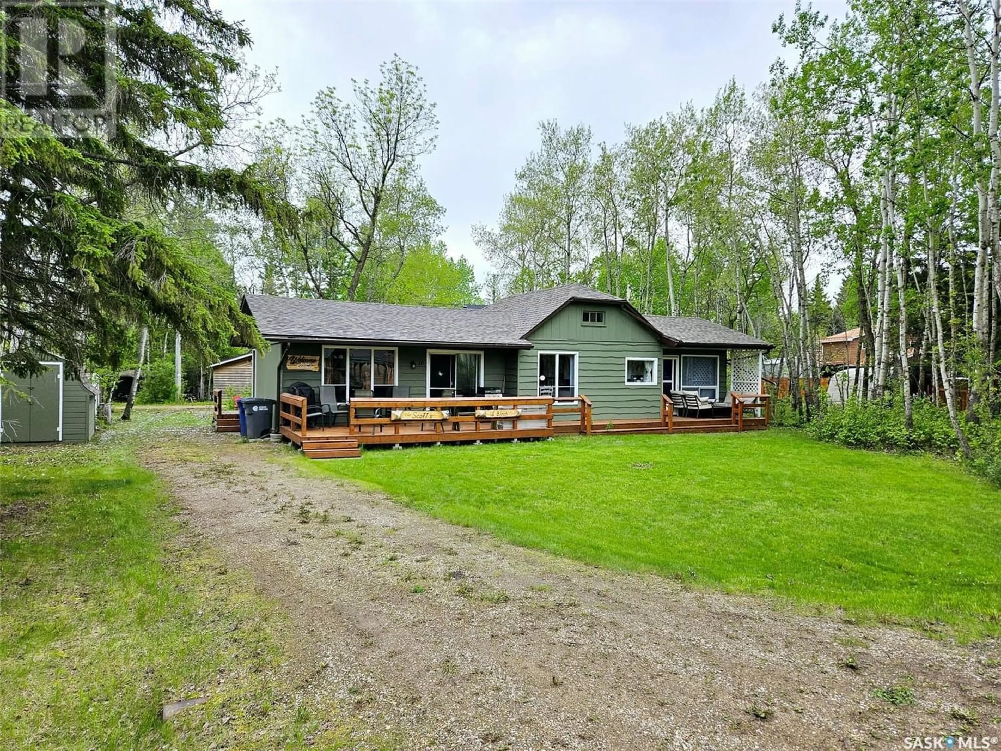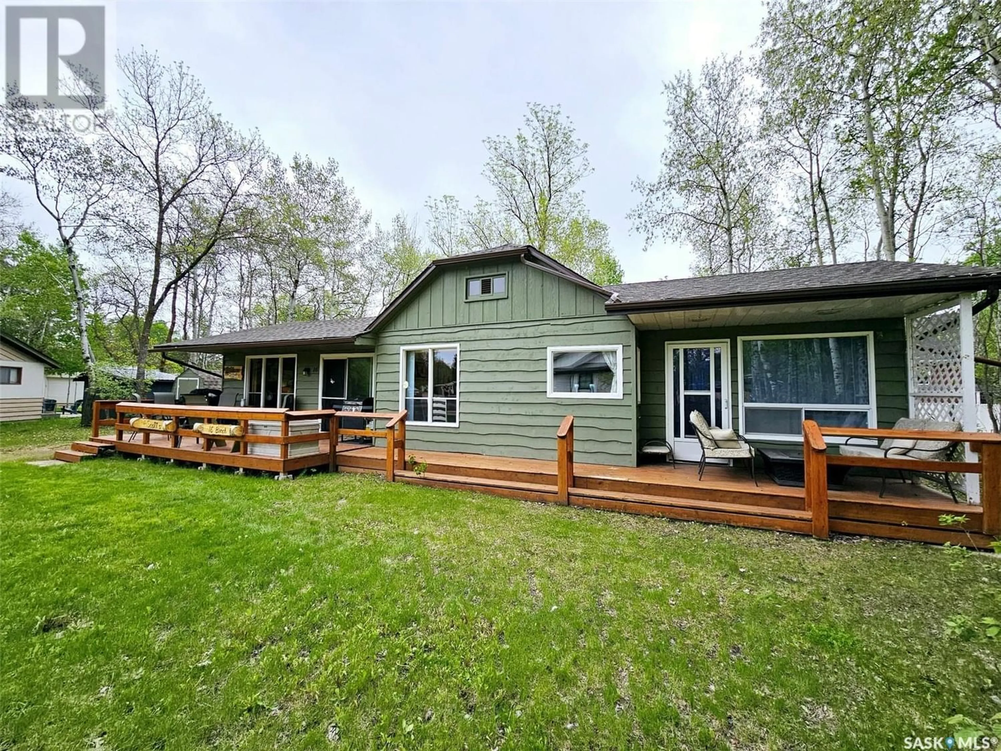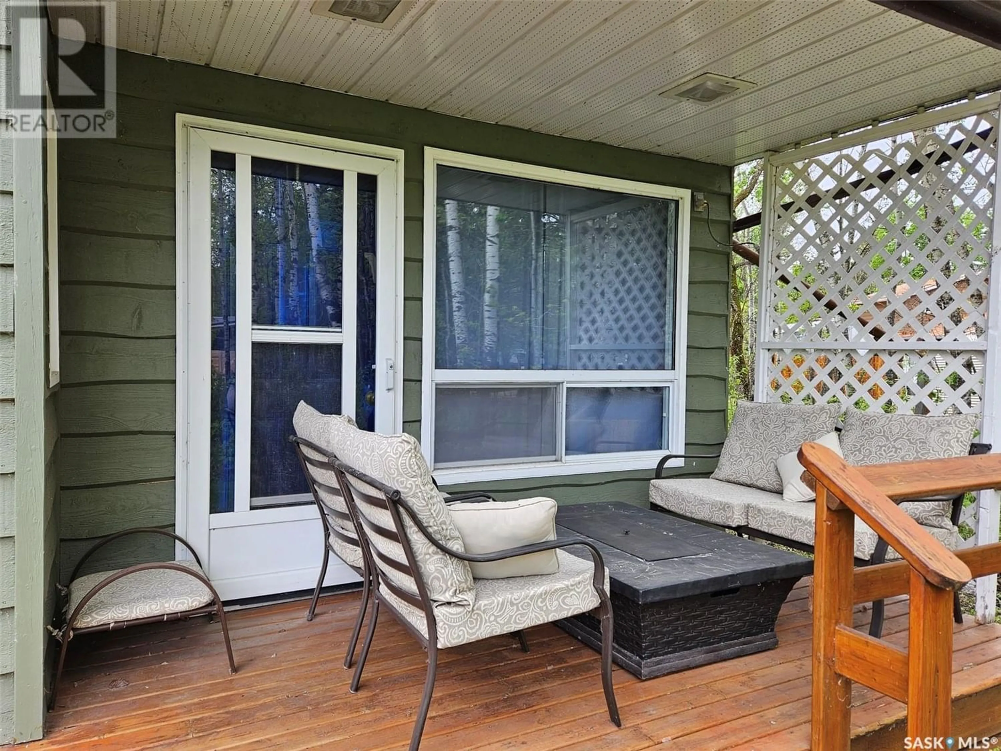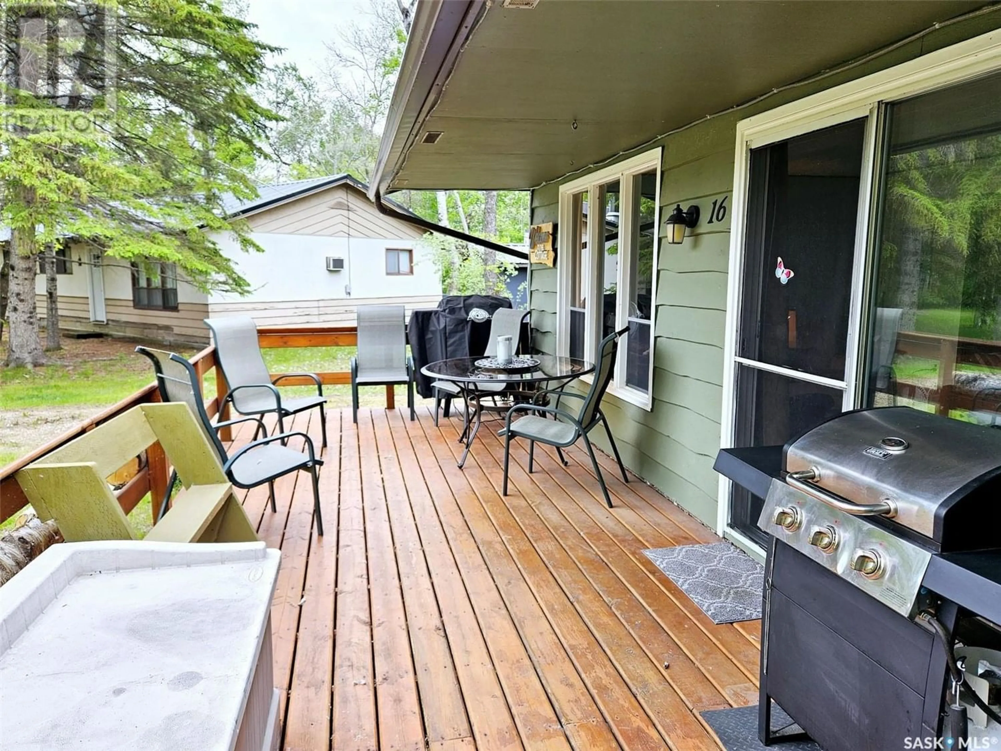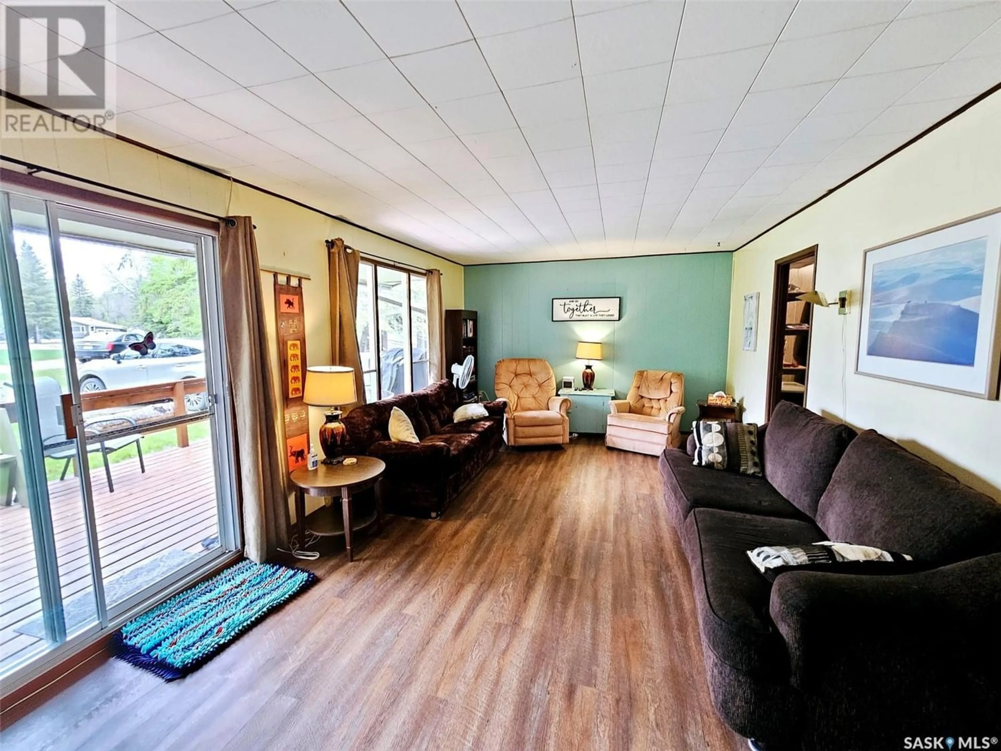16 Birch CRESCENT, Moose Mountain Provincial Park, Saskatchewan S0C2S0
Contact us about this property
Highlights
Estimated ValueThis is the price Wahi expects this property to sell for.
The calculation is powered by our Instant Home Value Estimate, which uses current market and property price trends to estimate your home’s value with a 90% accuracy rate.Not available
Price/Sqft$209/sqft
Est. Mortgage$979/mo
Tax Amount ()-
Days On Market232 days
Description
16 Birch Crescent, Moose Mountain Provincial Park - Consider this spacious 3 bedroom, 3 season cottage to enjoy Lake Life from. This well kept 1086 sf bungalow/cottage is positioned nicely on a large pie shaped lot and offers great space on front deck to entertain as well as a fire pit area in the back yard. The original cottage had 2 additions, the latest being a large master bedroom in 2003. Lots of natural light and tons of upgrades, the 2013 kitchen is super functional with tons of cabinetry & counter space plus a good size adjacent dining area. The three piece bath is updated and has a walk-in shower and can be accessed from a bedroom as well. 3 bedrooms are all ample size and the larger bedroom sized at 12' x 15' has door access to front deck. Upgrades include: Shingles June 2024, Fridge 2023, LR flooring in 2021, Bathroom in 2020, Kitchen in 2013 & Deck in 2010. Solid foundation, Plumbing is pex, electrical panel is 100 Amp, water holding tank aprox 500 gal with park hydrant connection out front to the west. It's lake time. CONTACT REALTORS TO SCHEDULE A VIEWING. OFFERS WILL BE CONSIDERED JULY 5th at 5 pm & are to be left open until July 8th at 5 pm. (id:39198)
Property Details
Interior
Features
Main level Floor
Living room
21'8 x 12'1Dining room
13' x 7'7Kitchen
9'11 x 9'1Bedroom
11'9 x 9'3Property History
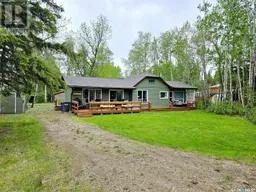 21
21
