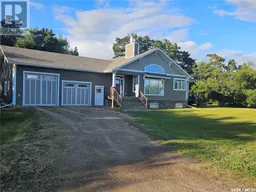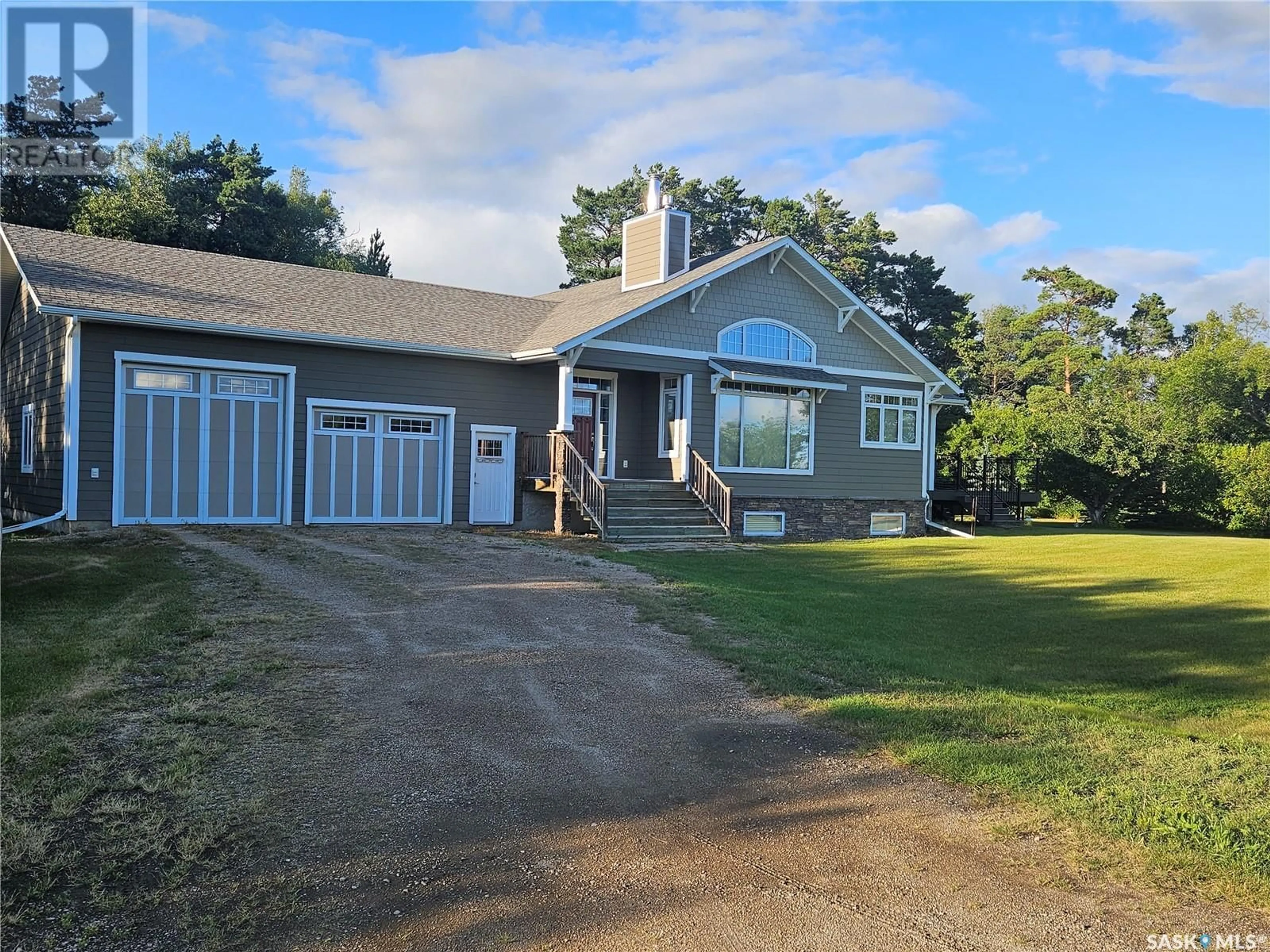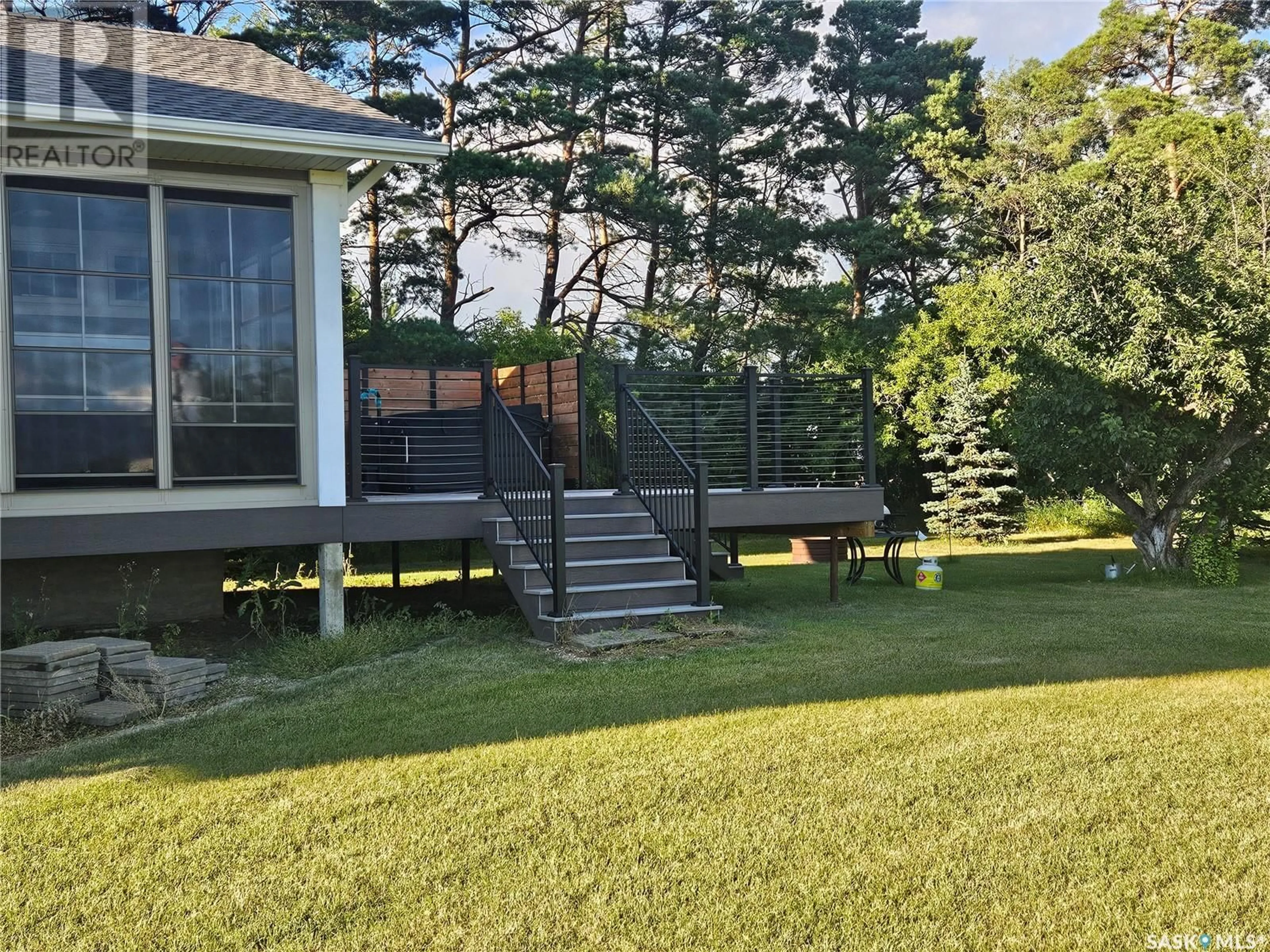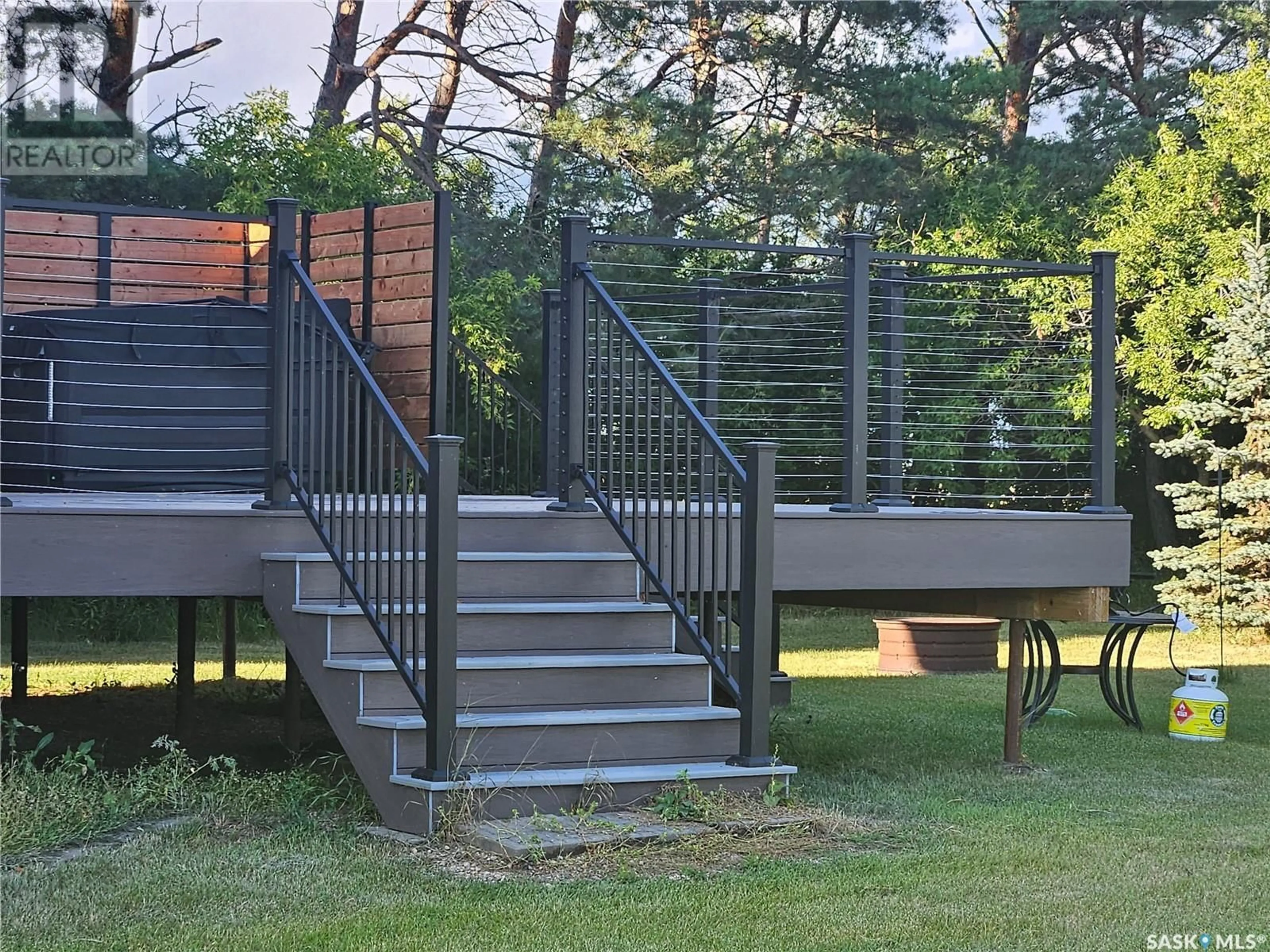E.L. Acreage, Wallace Rm No. 243, Saskatchewan S0A3K0
Contact us about this property
Highlights
Estimated ValueThis is the price Wahi expects this property to sell for.
The calculation is powered by our Instant Home Value Estimate, which uses current market and property price trends to estimate your home’s value with a 90% accuracy rate.Not available
Price/Sqft$379/sqft
Days On Market3 days
Est. Mortgage$2,572/mth
Tax Amount ()-
Description
Nestled on nearly 20 acres of picturesque land, this 1,580 sq. ft. home, built in 2010, offers the perfect blend of modern comfort and country living. With 4 bedrooms and 3 bathrooms, this property is designed to provide space, convenience, and luxury. As you step into this thoughtfully designed home, you'll be greeted by a spacious living area that flows seamlessly into a large dining room, perfect for family gatherings. The kitchen is a chef's dream, featuring custom white oak cabinets, ample counter space, and under-cabinet lighting that enhances the warm, inviting atmosphere. The main bedroom is a true retreat, offering a generous space with patio doors that lead directly to a deck and a hot tub—perfect for unwinding at the end of the day. The attached 3-piece ensuite boasts heated floors, adding an extra touch of luxury, along with a large walk-in closet providing abundant storage. Downstairs, the fully finished basement includes a large family room ideal for entertainment, a dedicated office space for working from home, and a laundry/utility room with in-floor heating throughout, ensuring comfort year-round. The home is equipped with 200-amp electrical service, central air, central vacuum, reverse osmosis system, water softener, and an iron filter. The exterior of the property is equally impressive, with a double-car attached garage that is both heated (natural gas forced air) and insulated, ensuring your vehicles stay warm in the winter. Additionally, a double-car detached garage provides extra storage or workshop space. For those with agricultural or hobby farm interests, the property includes a 32x80 barn, a 40x60 quonset, a row bin, and a 2750-bushel flat-bottom steel bin on cement. There are also corrals, pens, and watering bowls in place, making it ready for livestock or other ventures. The mature shelterbelt surrounding the property adds a sense of privacy and a natural windbreak, creating a serene and peaceful environment. (id:39198)
Property Details
Interior
Features
Basement Floor
Family room
19 ft ,7 in x 25 ft ,1 inBedroom
14 ft ,6 in x 10 ftBedroom
11 ft ,1 in x 10 ft ,1 in3pc Bathroom
7 ft ,3 in x 5 ft ,3 inProperty History
 37
37


