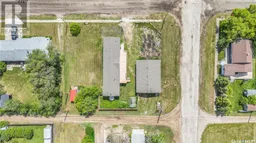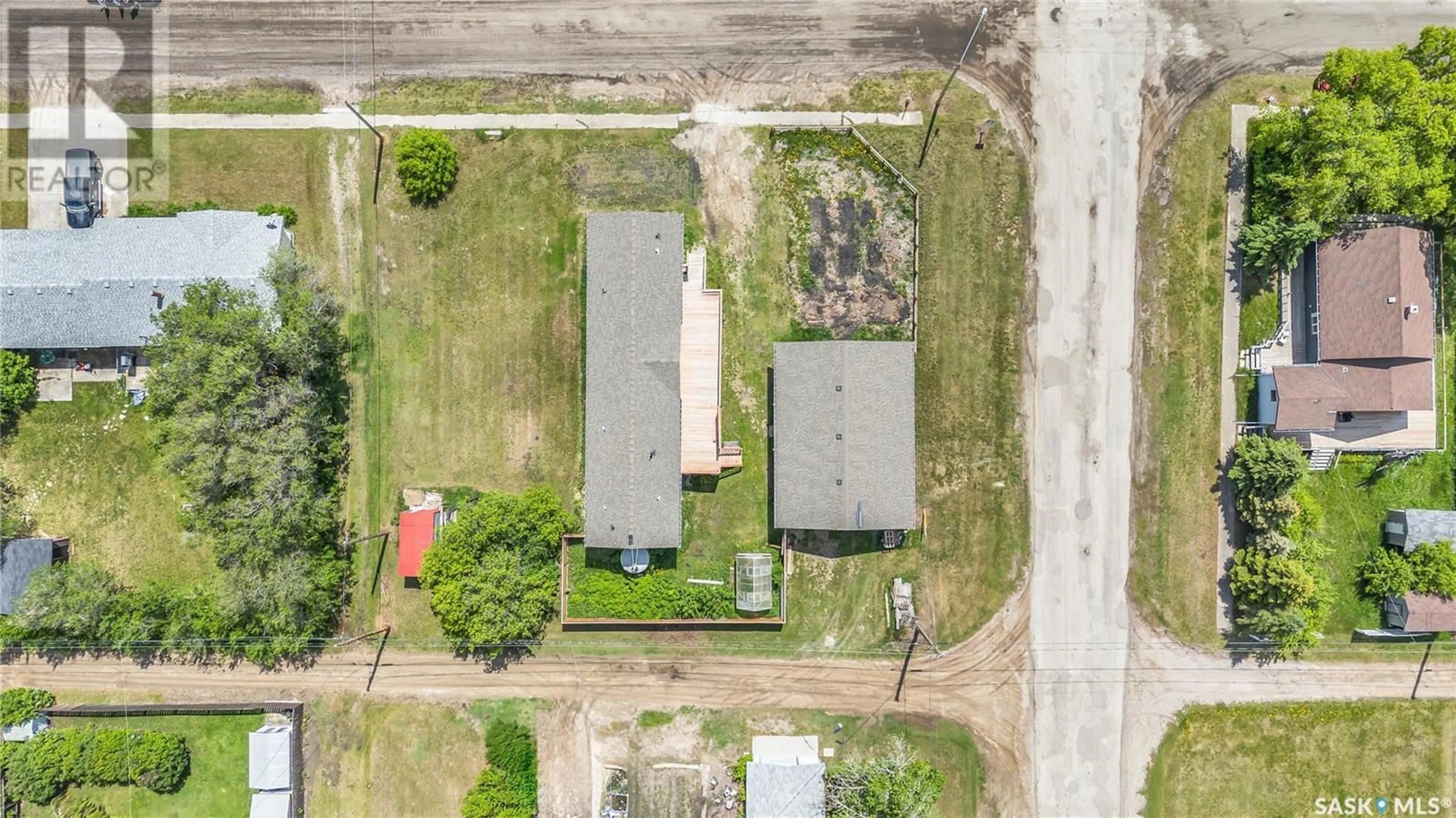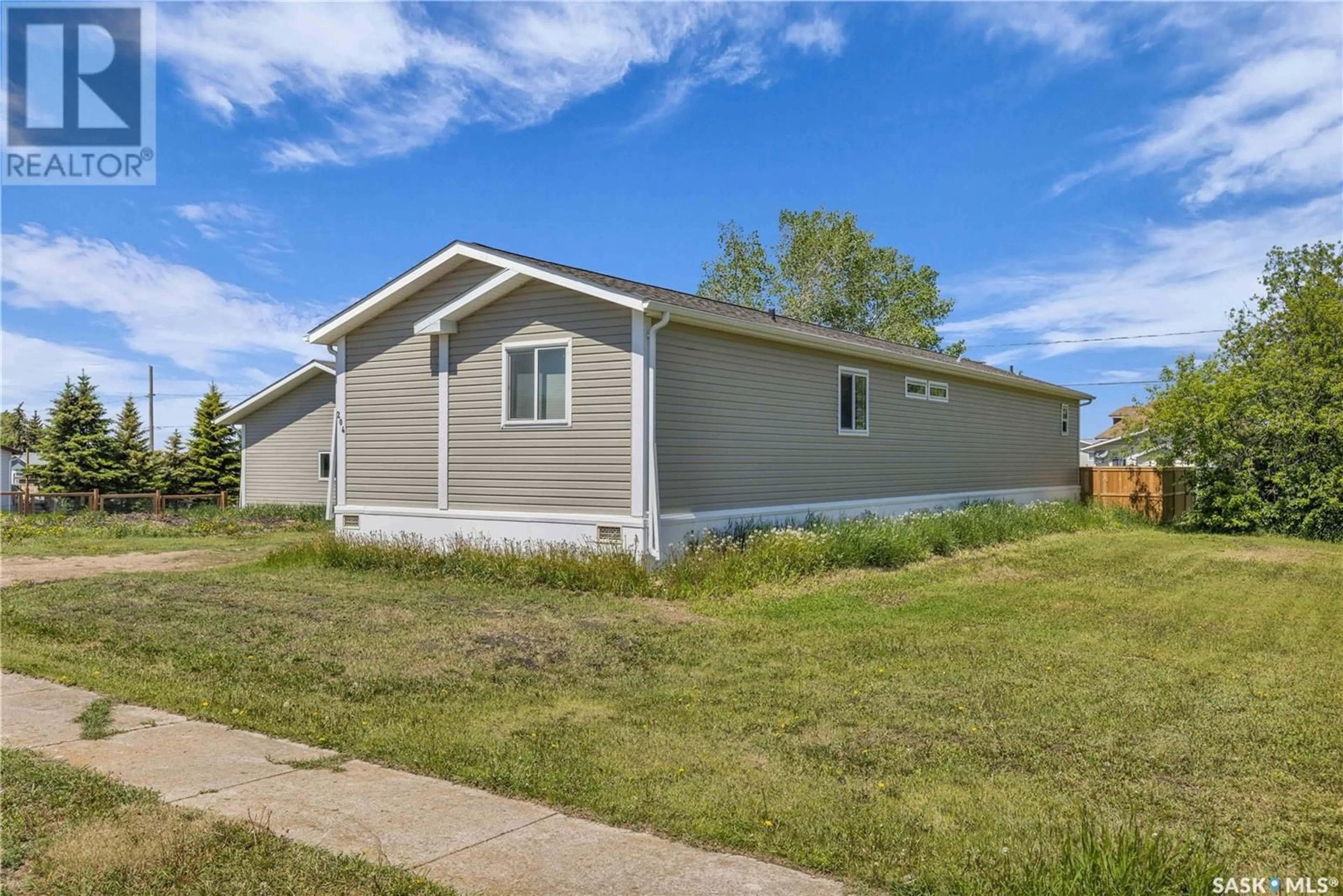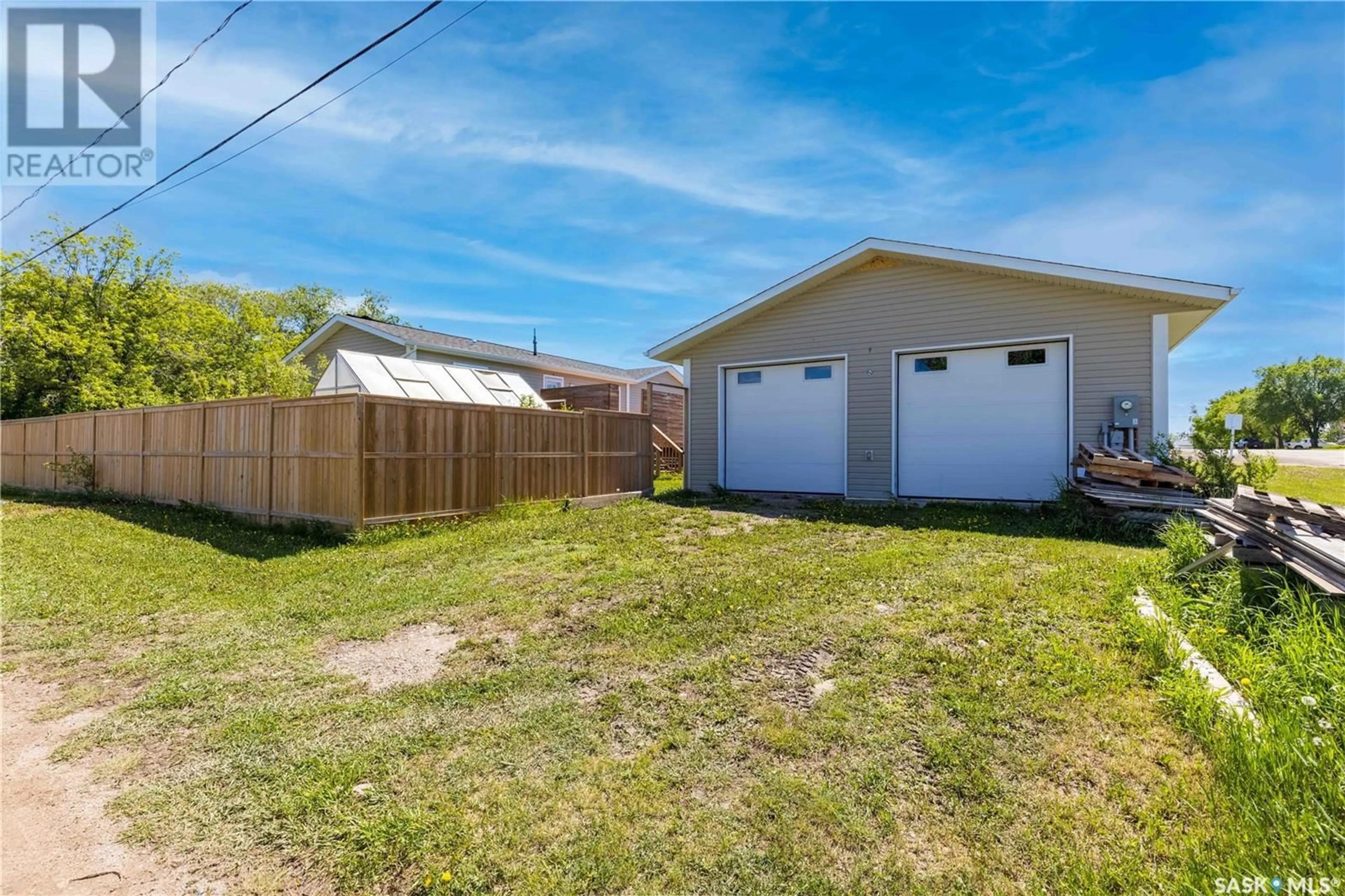204 Colborne AVENUE, Viscount, Saskatchewan S0K4M0
Contact us about this property
Highlights
Estimated ValueThis is the price Wahi expects this property to sell for.
The calculation is powered by our Instant Home Value Estimate, which uses current market and property price trends to estimate your home’s value with a 90% accuracy rate.Not available
Price/Sqft$151/sqft
Est. Mortgage$987/mo
Tax Amount ()-
Days On Market162 days
Description
Viscount Corner Lot: Mechanics Dream Home This property features a Mechanics dream garage: a triple detached garage measuring 28' x 40'. The garage is heated and insulated, with a third garage door inside separating the workspace. It also includes office and storage space and is equipped with a 220 Volt plug, making it an ideal setup for any project or hobby. The spacious 1520 sqft mobile home, built in 2018, offers a comfortable and modern living space. It includes three bedrooms and two baths, with a large living room that opens to the dining area and kitchen. The kitchen is equipped with sleek stainless steel appliances, including a fridge, stove, and built-in dishwasher. The home also features a laundry room with newer washer and dryer. The primary bedroom is a standout with its large walk-in closet and a spacious 3-piece ensuite featuring a walk-in shower. Sitting on a corner lot totaling 87x120 sqft, this property provides ample space for outdoor activities. Please note that the greenhouse and rainwater holding tank are not included in the sale. Residents of Viscount enjoy access to amenities such as a K-12 school, skating rink, archery range, bowling alley, public library, and post office. Additionally, the home is conveniently located just minutes from Mosaic and Nutrien Potash Mines and a 45-minute drive to Costco East Side Saskatoon. This home, along with its impressive detached garage/workshop, offers a perfect blend of comfortable living and exceptional workspace. (id:39198)
Property Details
Interior
Features
Main level Floor
Kitchen
13 ft x 8 ftDining room
Bedroom
13 ft x measurements not availableBedroom
Property History
 49
49


