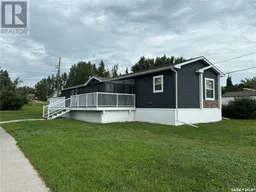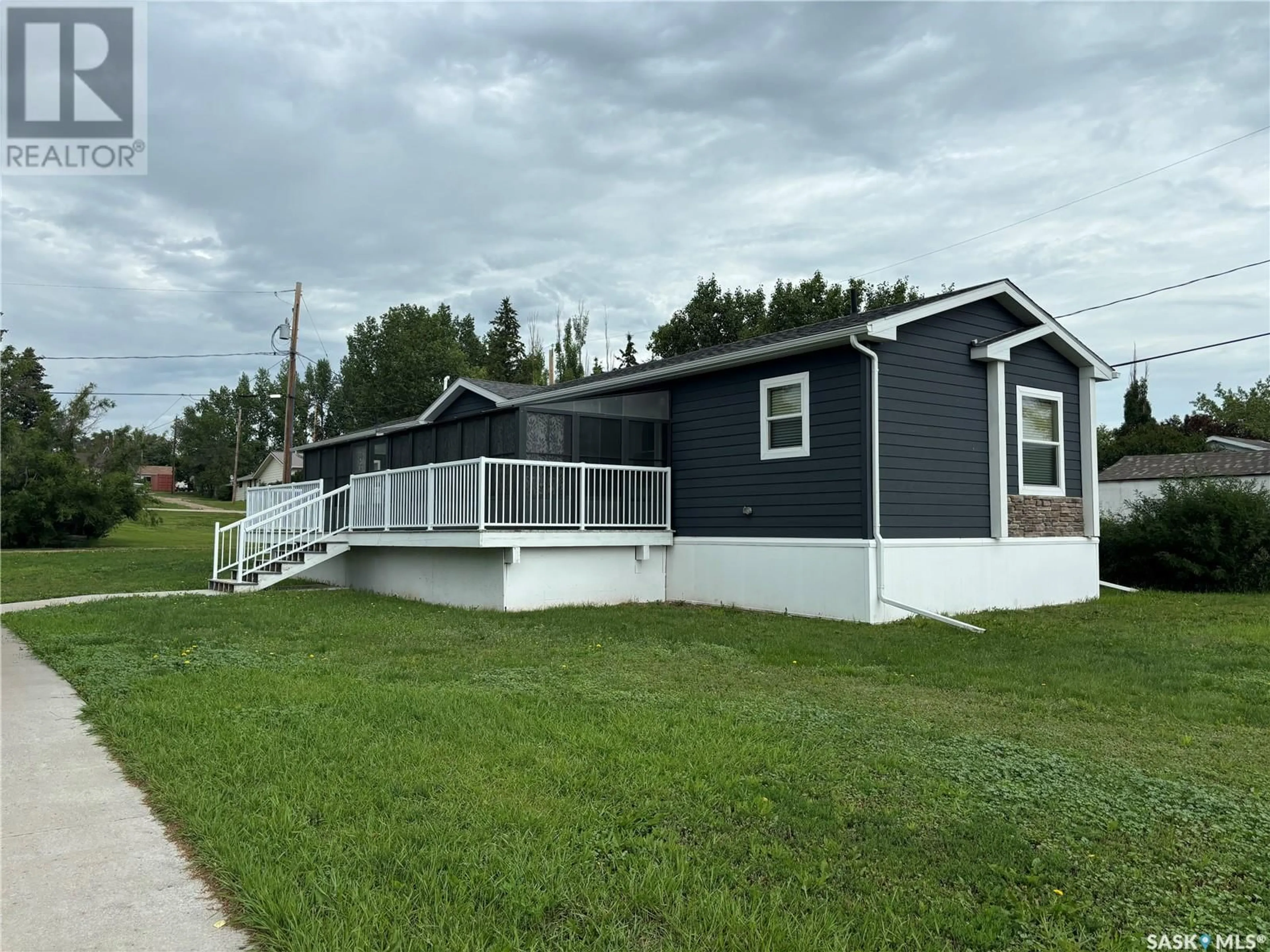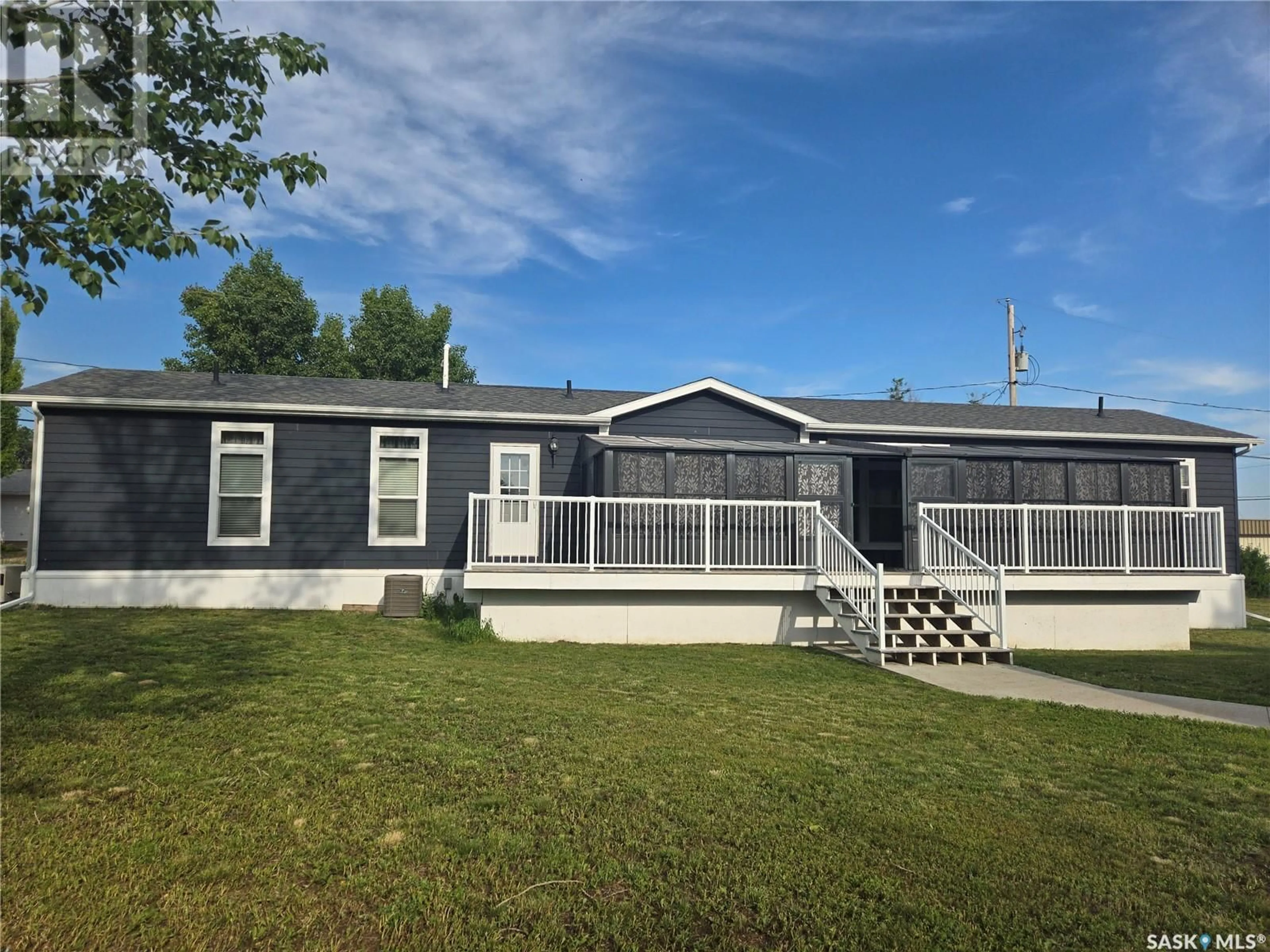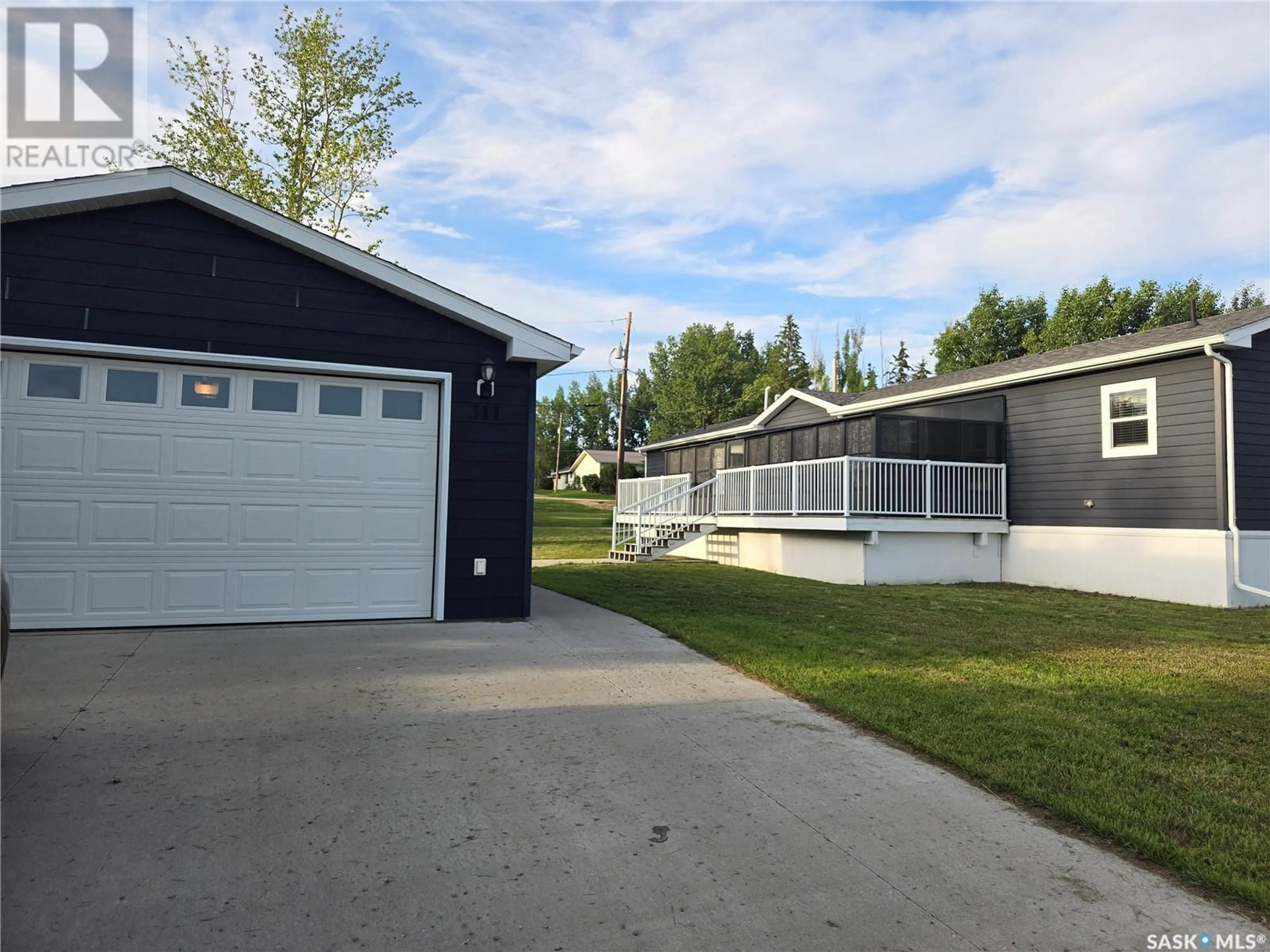311 1ST AVENUE N, Beechy, Saskatchewan S0L0C0
Contact us about this property
Highlights
Estimated ValueThis is the price Wahi expects this property to sell for.
The calculation is powered by our Instant Home Value Estimate, which uses current market and property price trends to estimate your home’s value with a 90% accuracy rate.Not available
Price/Sqft$186/sqft
Days On Market12 days
Est. Mortgage$1,157/mth
Tax Amount ()-
Description
311 1st Avenue N in Beechy, SK! This 2013 Manufactured home is sure to impress with its modern kitchen layout, stainless steel appliances, multiple built-ins, double closets and sinks, walk-in pantry and huge center island! A nice sized master bedroom and 2 spare rooms with their own bath on the opposite end of the home for the kids or guests. Enjoy your morning coffee and stay out of the elements in the beautiful screen room veranda on the side deck! Outside you will find a spacious yard that boasts a double car garage, concrete drive/ walkway and an emergency generator system to ease your mind! Beechy is a quick 20 min drive to Lucky Lake and Prairie Lake Reg. park on Lake Diefenbaker! Bigger centers are just over an hour away, Outlook (1Hour) and Swift Current (1:20). Amenities in Beechy include K-12 school, Grocery, Mail, Butcher Bank and more! Call today for more details and to book your personal tour! (id:39198)
Property Details
Interior
Features
Main level Floor
Kitchen
8'5" x 15'3"Dining room
11'2" x 10'Living room
18'3" x 14'4"Enclosed porch
6'1" x 5'6"Property History
 27
27


