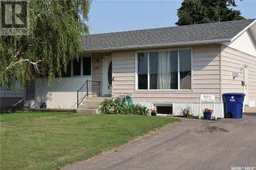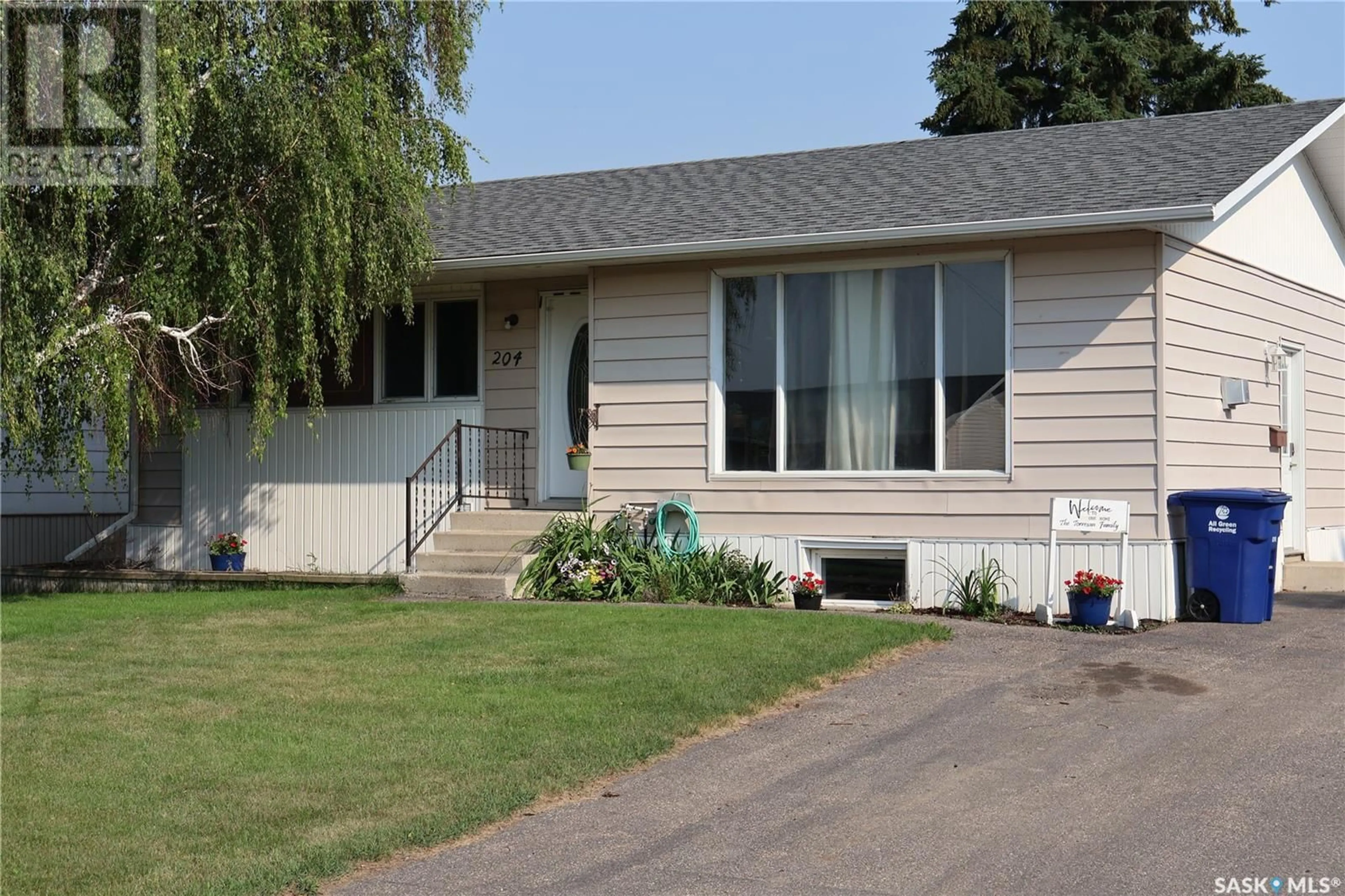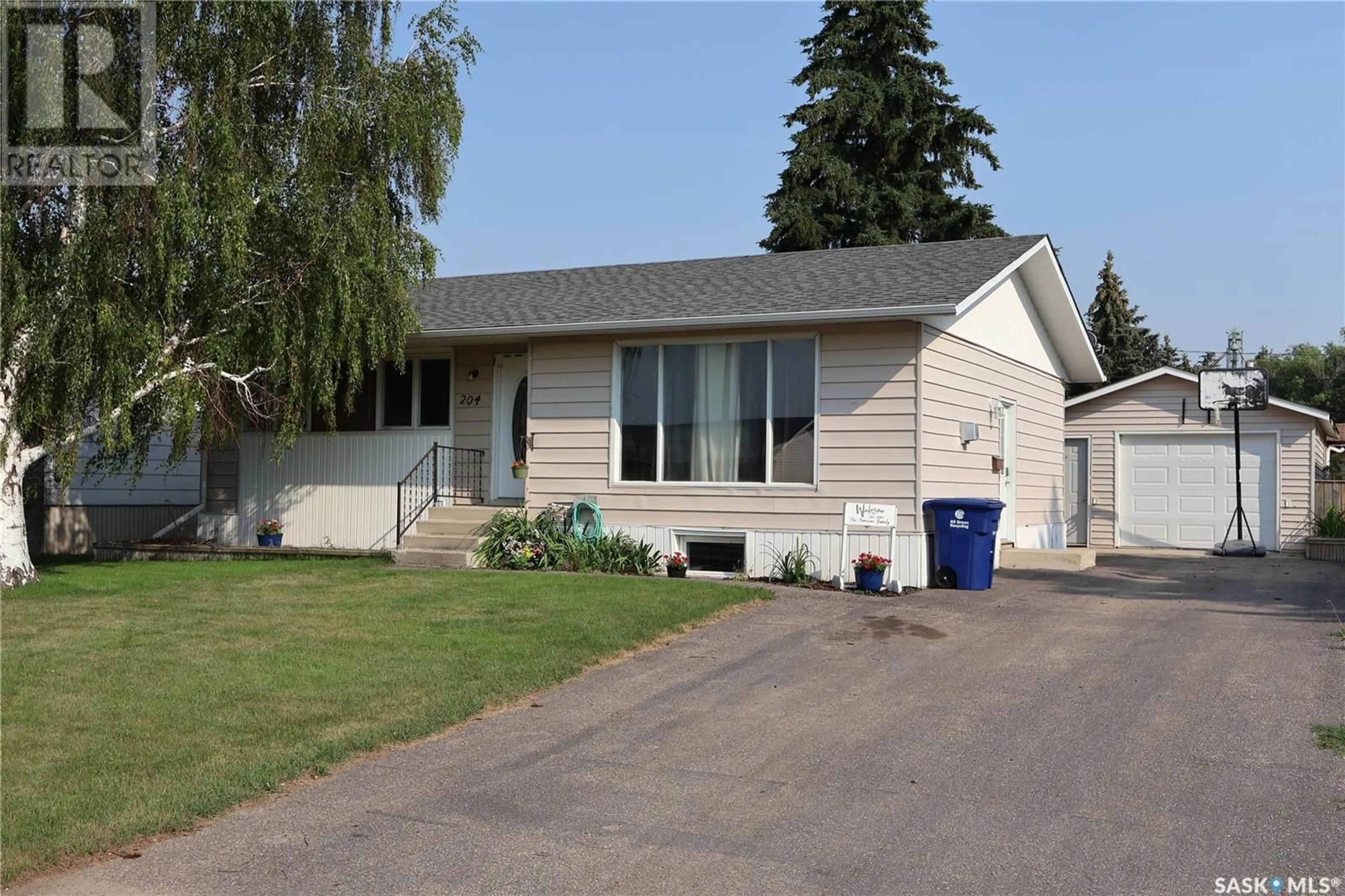204 2nd AVENUE, Vanscoy, Saskatchewan S0L3J0
Contact us about this property
Highlights
Estimated ValueThis is the price Wahi expects this property to sell for.
The calculation is powered by our Instant Home Value Estimate, which uses current market and property price trends to estimate your home’s value with a 90% accuracy rate.Not available
Price/Sqft$297/sqft
Days On Market2 days
Est. Mortgage$1,374/mth
Tax Amount ()-
Description
Great family starter home in the quiet town of Vanscoy just minutes from Saskatoon on a double lane highway. This 1076 Sq ft bungalow was built in 1976 and has had many recent upgrades. On the main floor you will find a spacious living room with a natural gas fireplace, hardwood flooring and a surround sound stereo system that will stay with the home. The kitchen has been remodeled and has stainless appliance package. The dining area has garden doors to a large deck with lots of privacy and a natural gas BBQ connection. The main floor bath has been updated with an acrylic tub with a ceramic tile surround. The two kids bedrooms on the main each have hardwood flooring. The master bedroom has another set of garden doors to the deck and a 3 pc ensuite. In the basement there are a 4th and 5th bedroom, a third bathroom recently remodeled with a separate soaker tub and 4 ft shower with a seat. There is a large family room and a second kitchen in the basement as well. The yard is fully fenced with a separate parking area for an RV or a boat, a massive shed and a 26 x 24 heated detached garage. The driveway paved, the yard has underground sprinklers and the home has central air conditioning. The windows on the back side of the home have been updated to PVC and the water heater was recently changed as well. There are some areas that do require some finishing touches such as window and door trim and some baseboards. Priced accordingly. Check out the 360 virtual tour for a self guided tour of the home and yard. (id:39198)
Property Details
Interior
Features
Basement Floor
Family room
14-6 x 14-4Kitchen
9-6 x 9-64pc Bathroom
8-7 x 5-5Bedroom
10-15 x 10-6Property History
 49
49

