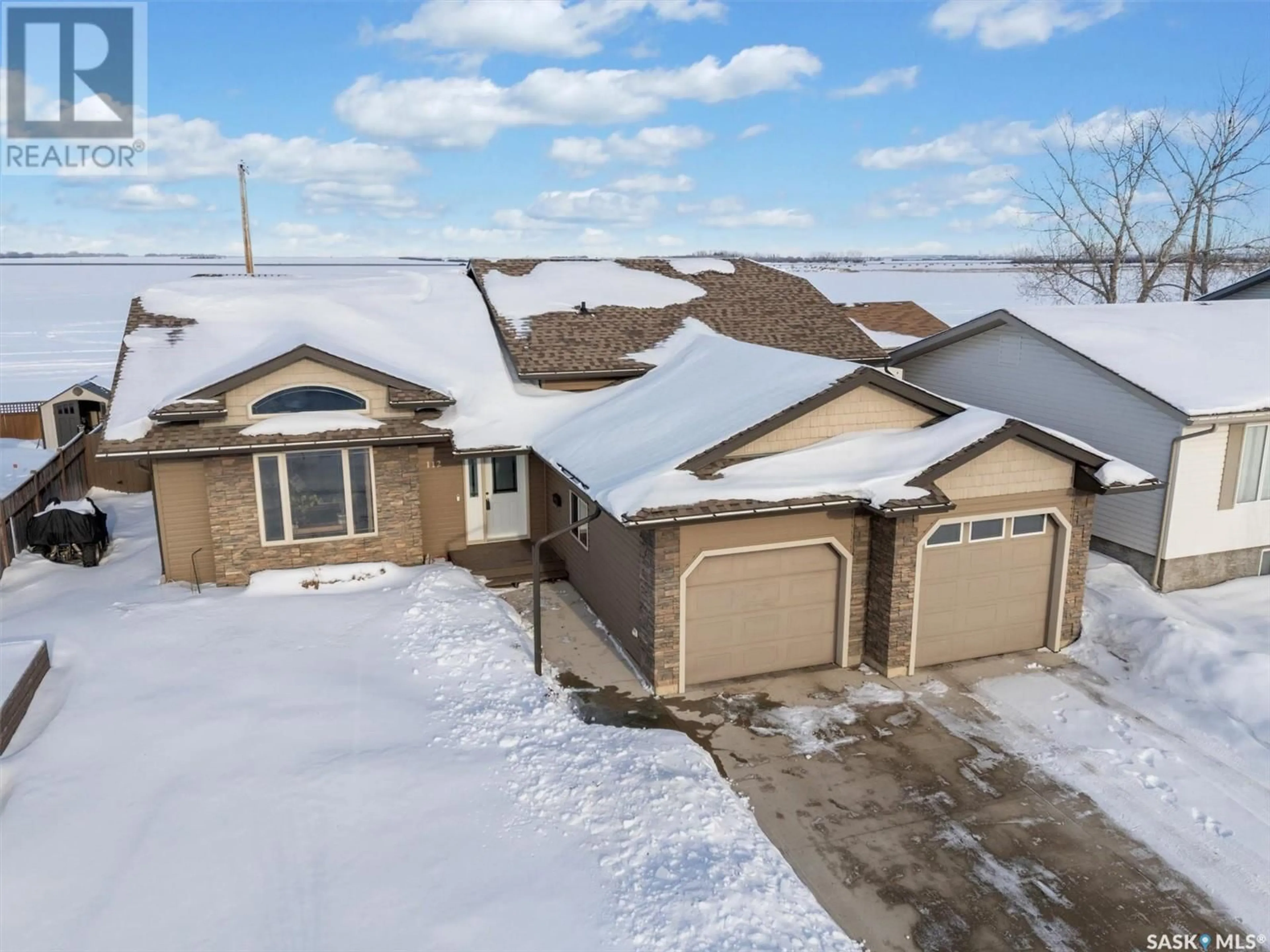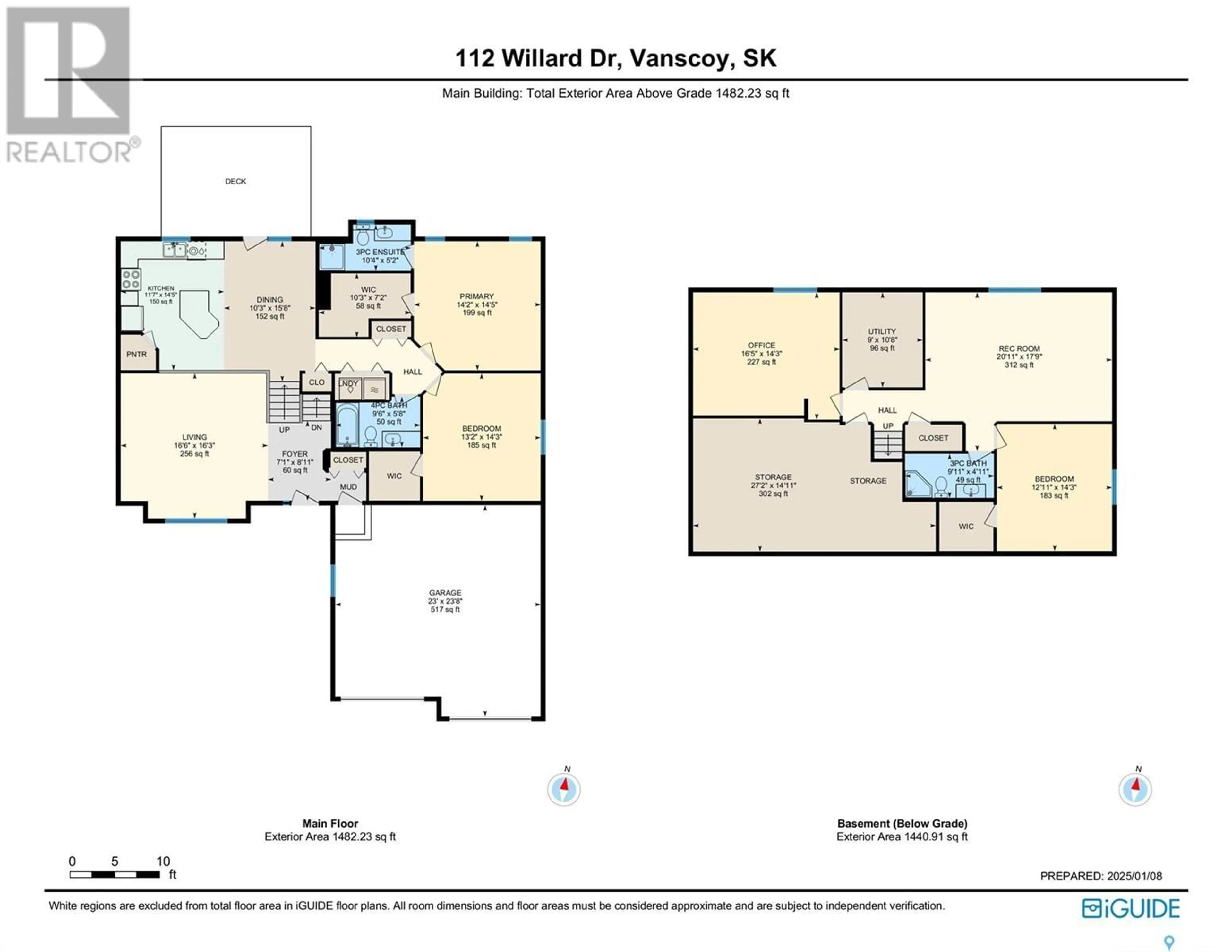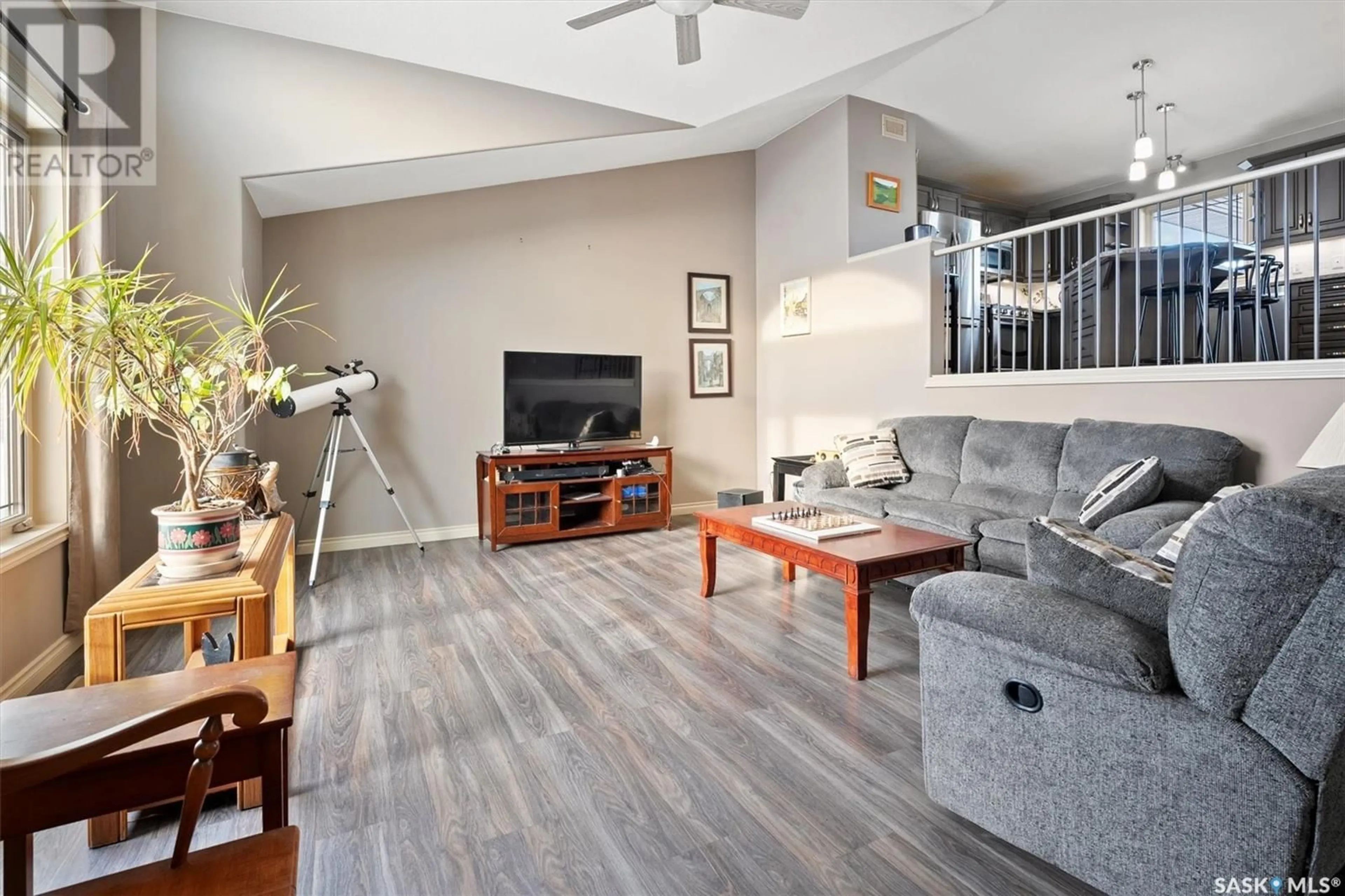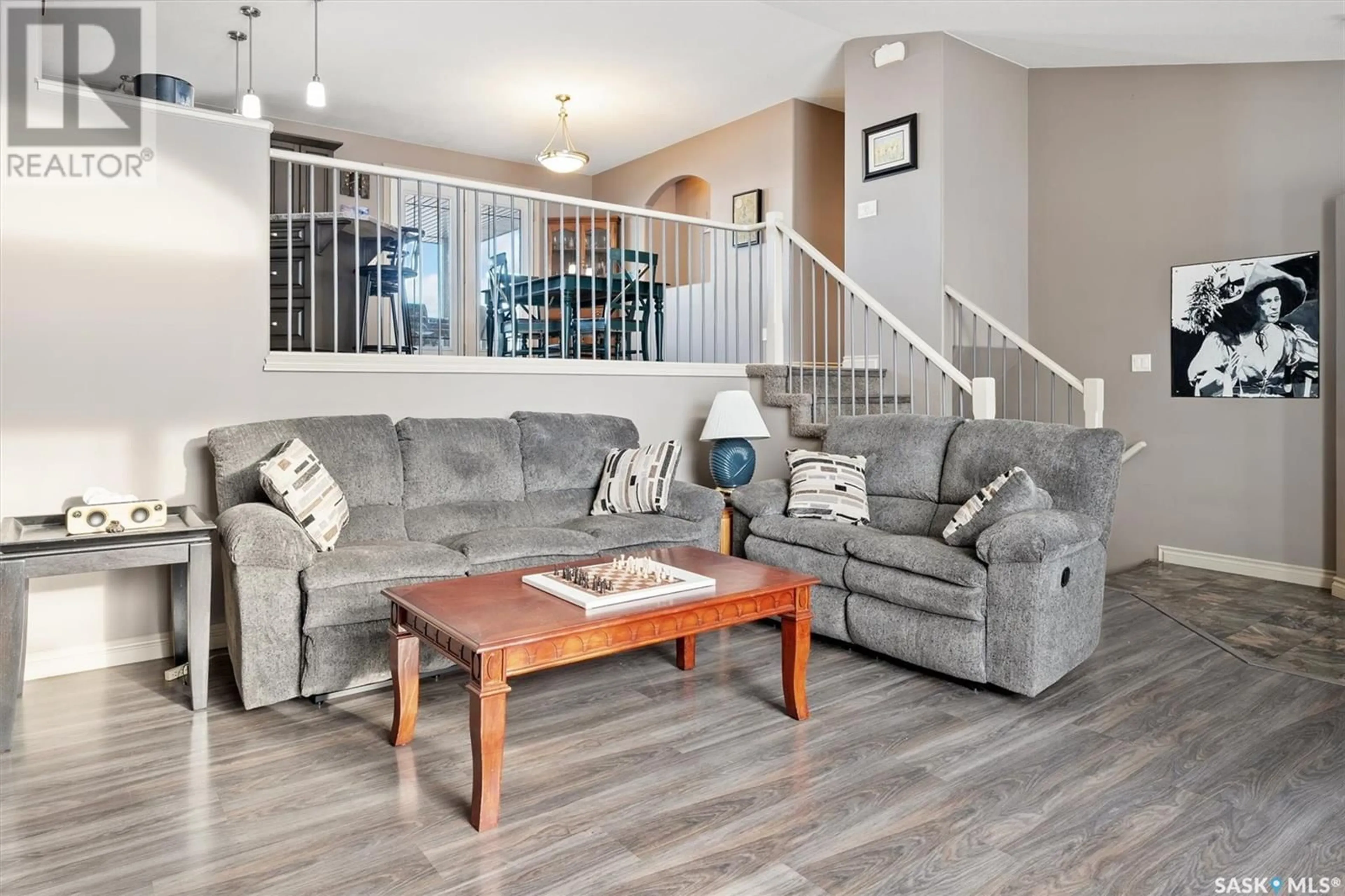112 Willard DRIVE, Vanscoy, Saskatchewan S0L3J0
Contact us about this property
Highlights
Estimated ValueThis is the price Wahi expects this property to sell for.
The calculation is powered by our Instant Home Value Estimate, which uses current market and property price trends to estimate your home’s value with a 90% accuracy rate.Not available
Price/Sqft$338/sqft
Est. Mortgage$2,147/mo
Tax Amount ()-
Days On Market10 days
Description
Welcome to 112 Willard Drive in Vanscoy, just minutes from Saskatoon. This 1,478 sqft bi-level home, built in 2011, offers a perfect blend of comfort and style. The spacious kitchen and dining area, complete with a large island, stainless steel appliances, pantry and tile backsplash, overlook a sunken living room with vaulted ceilings, creating an inviting and open atmosphere. The kitchen also features direct access to a large covered deck, where you can enjoy serene country views of an open field. The main floor also boasts two large bedrooms, both with walk-in closets and the primary bedroom has a 3pc ensuite. The main floor also has main floor laundry, direct entry to the garage and another full bath. The basement is fully developed with a wonderful family room with large windows, a large bedroom, a den/office/workshop room that could be turned into a bedroom, a storage pantry, 3pc bath and plenty of other storage spaces. The attached double garage(24'x24'x22') features both 7’ and 8’ doors, is insulated, and is drywalled for year-round functionality. Modern conveniences include a high-efficiency furnace, water heater, HRV and central air! The yard is fully landscaped with raised planter boxes, a lower patio and a storage shed. With a double-lane highway to the west side shopping centers and facilities, this home offers a prime location with peaceful prairie views and quick access to the city, making it a perfect balance of rural charm and urban convenience. (id:39198)
Property Details
Interior
Features
Main level Floor
Bedroom
13 ft x 14 ft3pc Ensuite bath
5 ft x 10 ft ,2 in4pc Bathroom
5 ft x 9 ft ,4 inLaundry room
5 ft ,4 in x 6 ft ,8 inProperty History
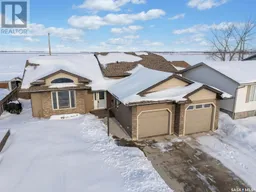 48
48
