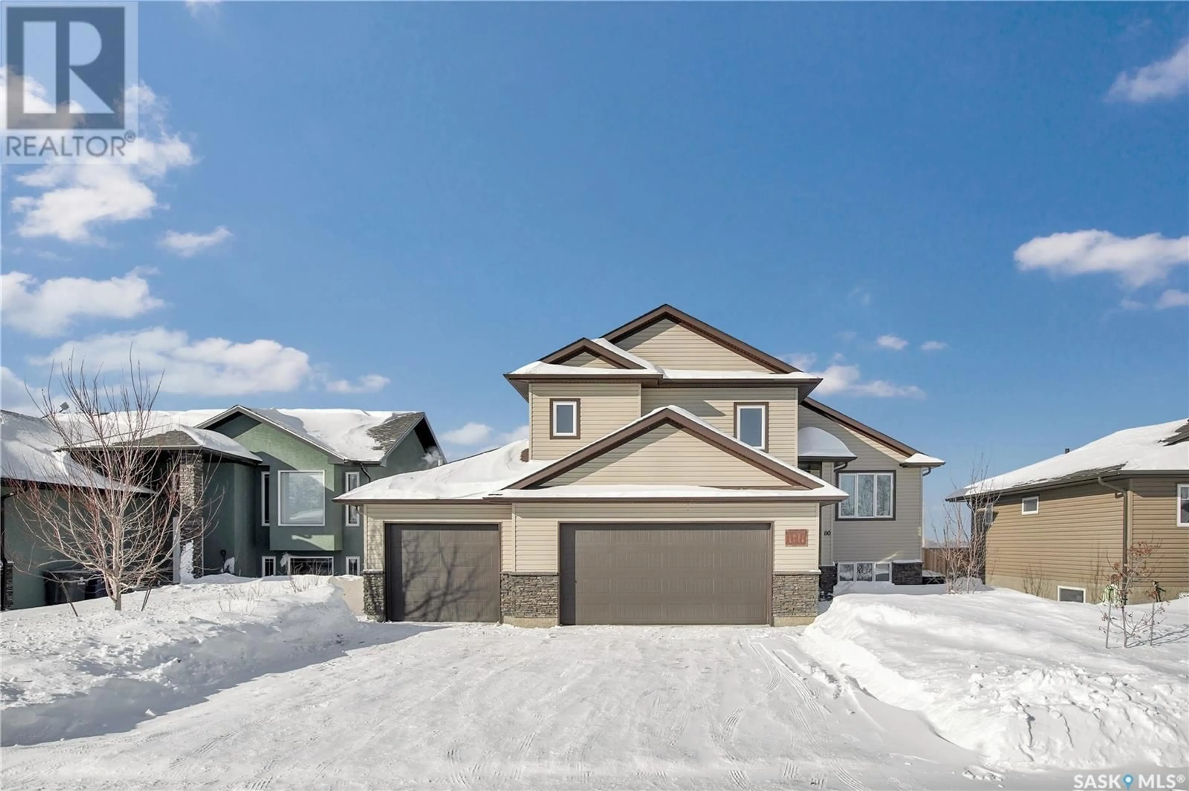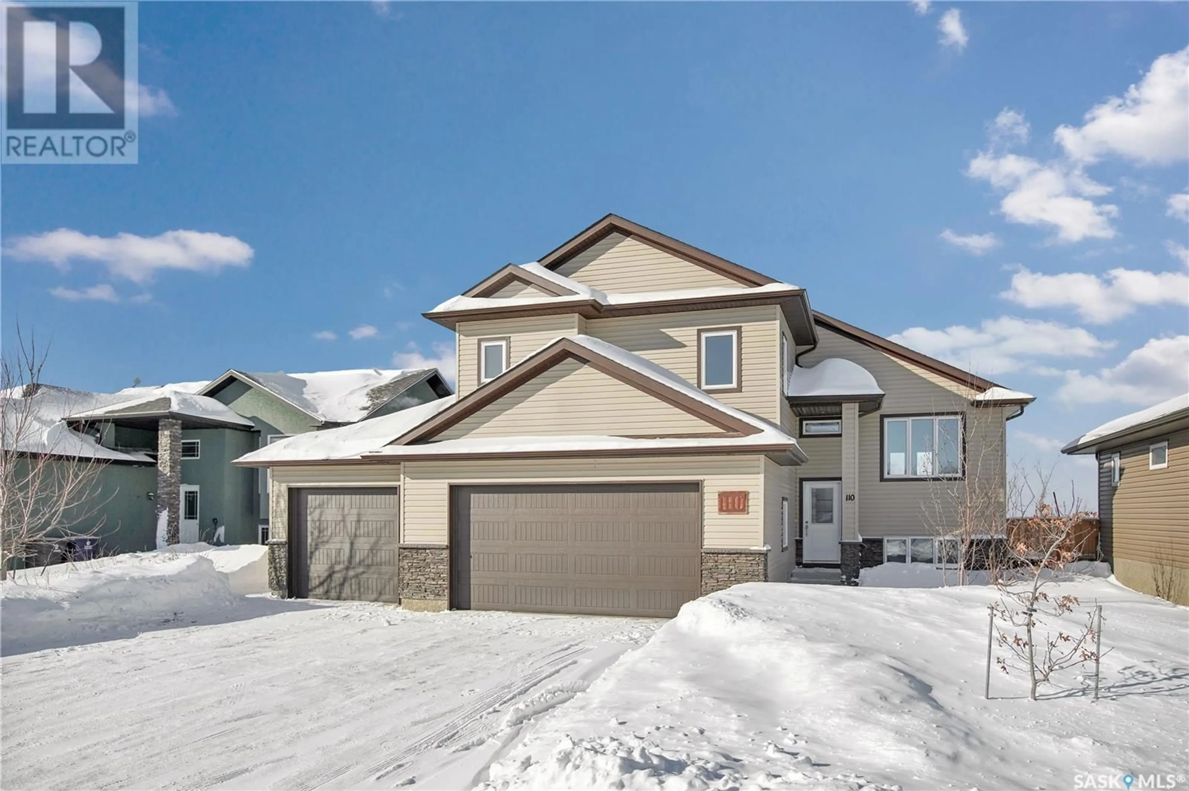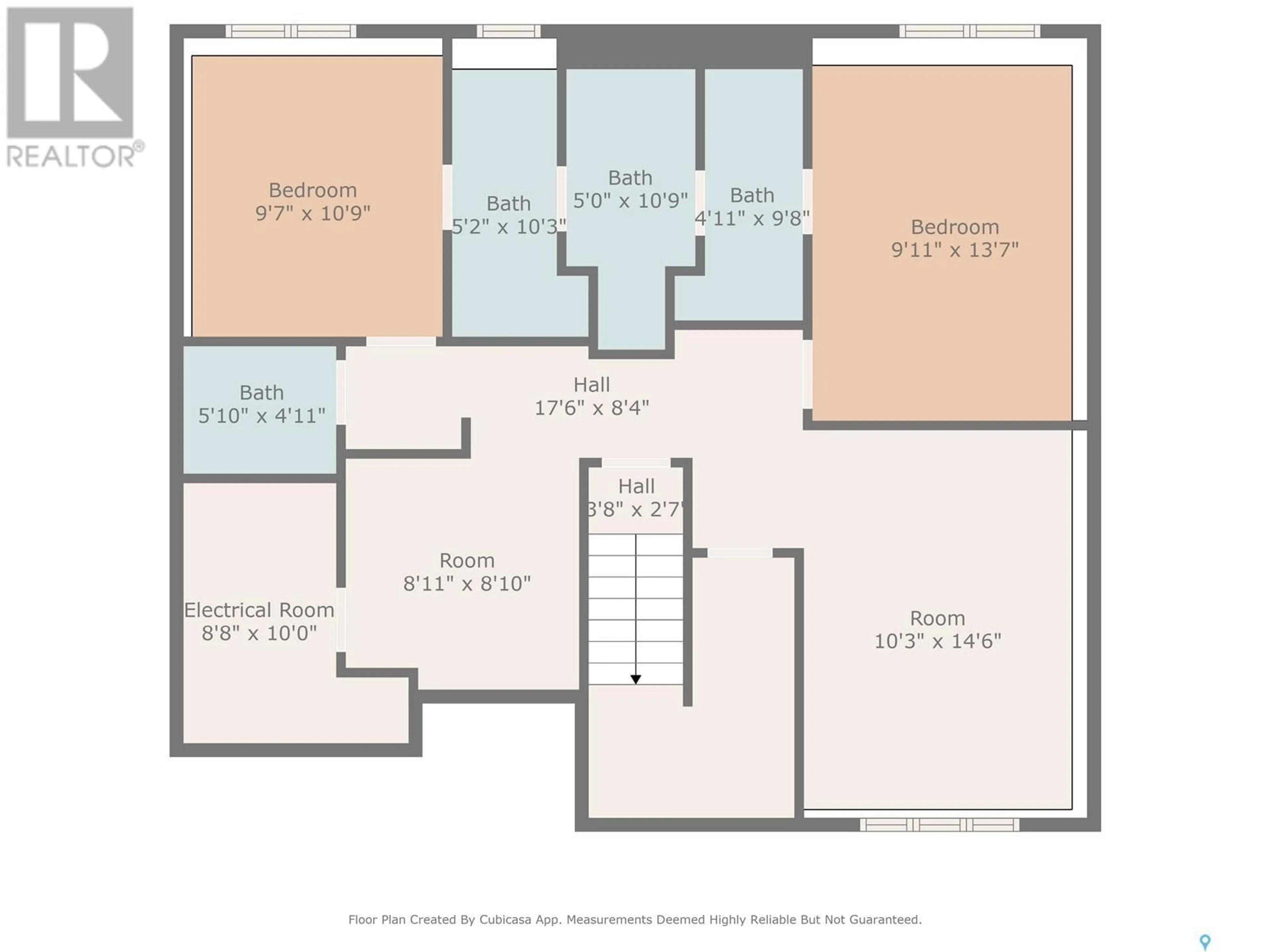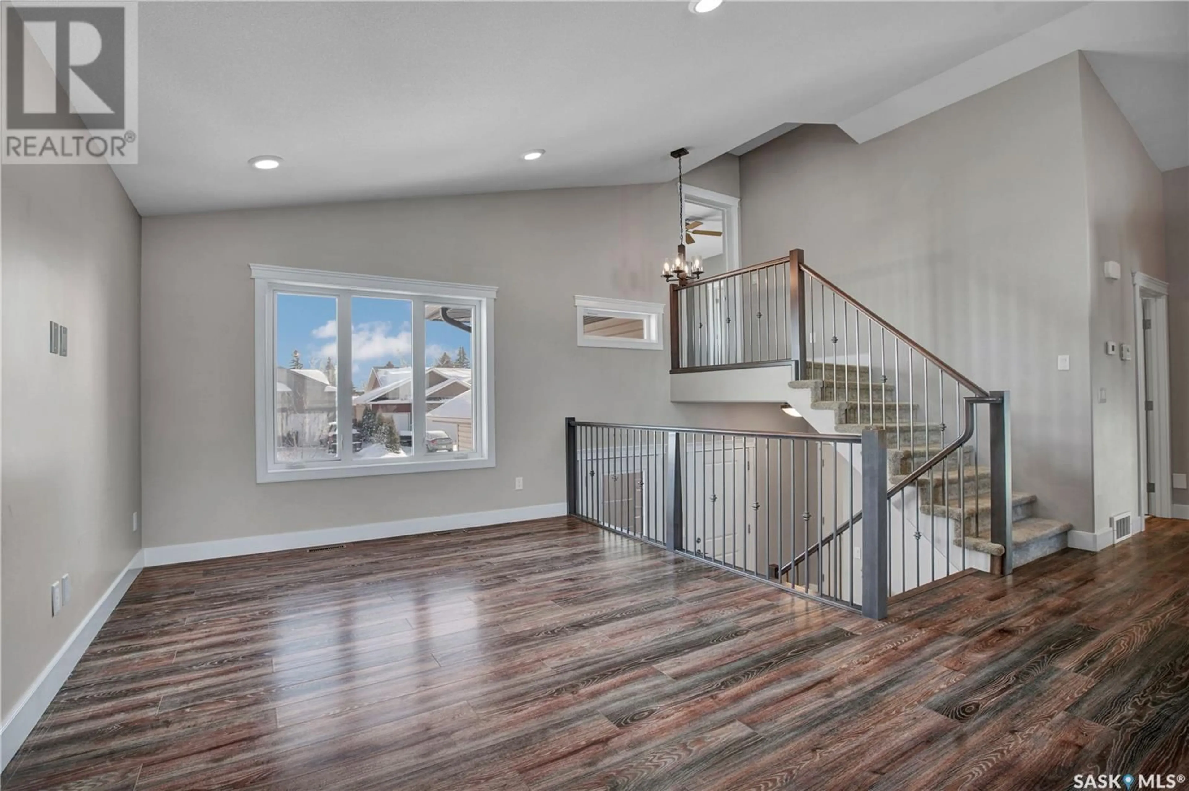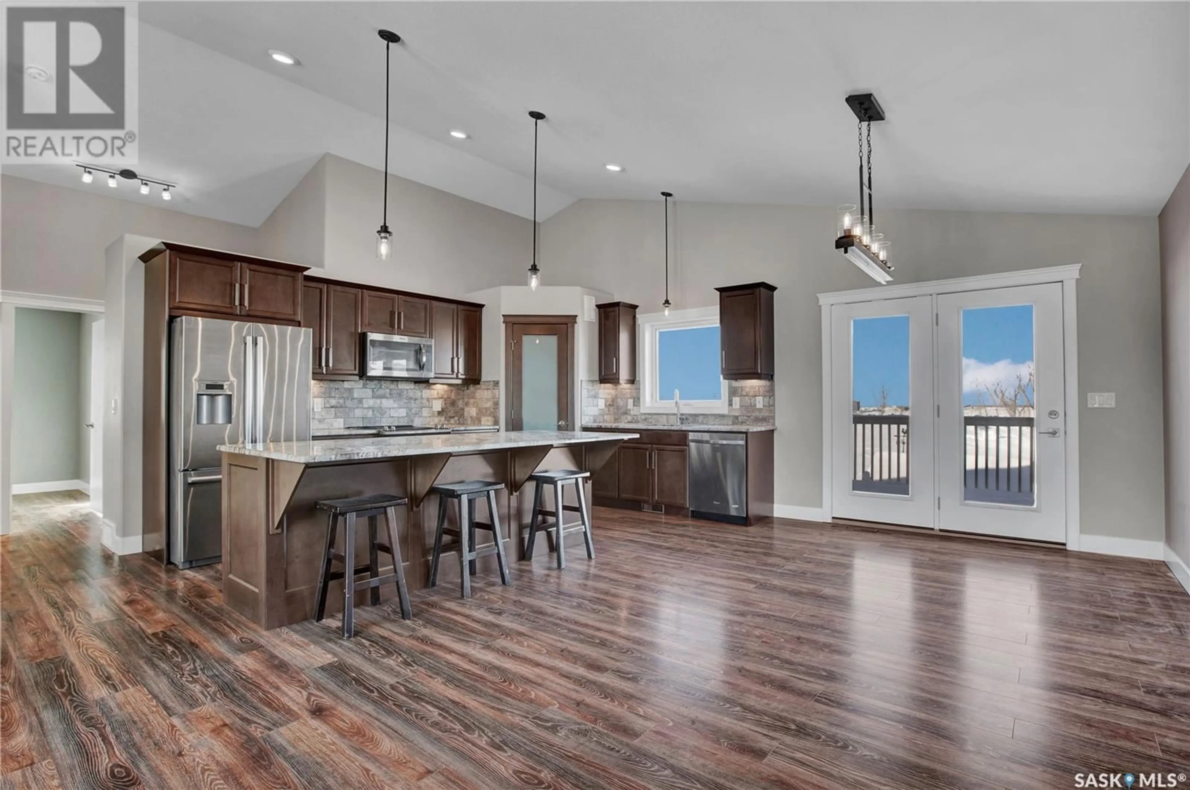110 Olauson CRESCENT, Vanscoy, Saskatchewan S0I3J0
Contact us about this property
Highlights
Estimated ValueThis is the price Wahi expects this property to sell for.
The calculation is powered by our Instant Home Value Estimate, which uses current market and property price trends to estimate your home’s value with a 90% accuracy rate.Not available
Price/Sqft$306/sqft
Est. Mortgage$2,018/mo
Tax Amount ()-
Days On Market9 days
Description
You sure can't get a house like this in the city for this price! Why not take a short drive on double lane highway to the town of Vanscoy and enjoy the small town lifestyle? This 1535 sq ft modified Bi-Level home is impressive in its size but also in its quality finishes. The front door opens to a large tile foyer with access to a huge triple heated garage with an overhead door to the backyard and a welder plug. The main floor is wide open with vaulted ceilings and is a bright, sunny space for the family to gather. The kitchen is the show-piece with a huge, granite-topped island, walk-in pantry and tile backsplash. Two large bedrooms on the main floor along with a four-piece bath and laundry room complete with cabinetry. The second floor suite has it all. Great size with large windows for natural light, a seating area, a large walk-in closet and a stunning en-suite bath. The 5 piece ensuite features granite dual sink vanity, custom tile shower with glass panel, a separate tub and heated tile flooring. In the basement you'll find an opportunity. Two bedrooms with a Jack and Jill bathroom have been completed as well as an additional two-piece bath in the main area. There is a rough in for a future bar sink or kitchenette and a family room that is currently at drywall stage so you can build some sweat equity with the lower price and make this space your own. Vanscoy offers a K-8 school with bus service to Delisle for high school, convenience store/gas station, Co-op cardlock and more. Get the best of both worlds, small town lifestyle with a modern home at an affordable price, call today for your private showing! (id:39198)
Property Details
Interior
Features
Second level Floor
Primary Bedroom
19 ft x measurements not available5pc Bathroom
8'11 x 7'11Property History
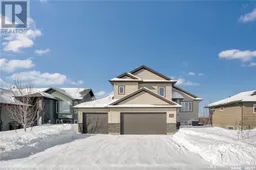 38
38
