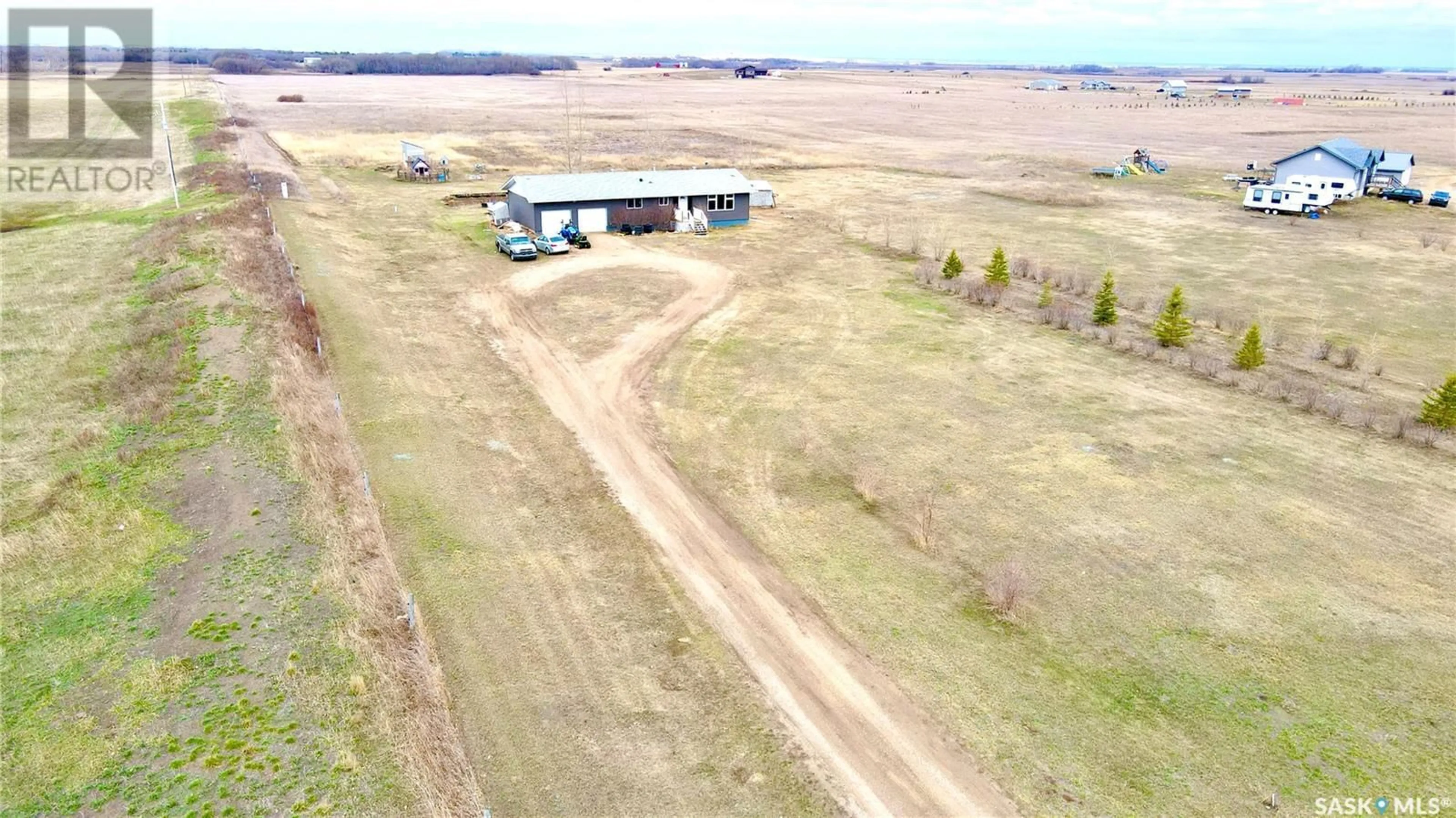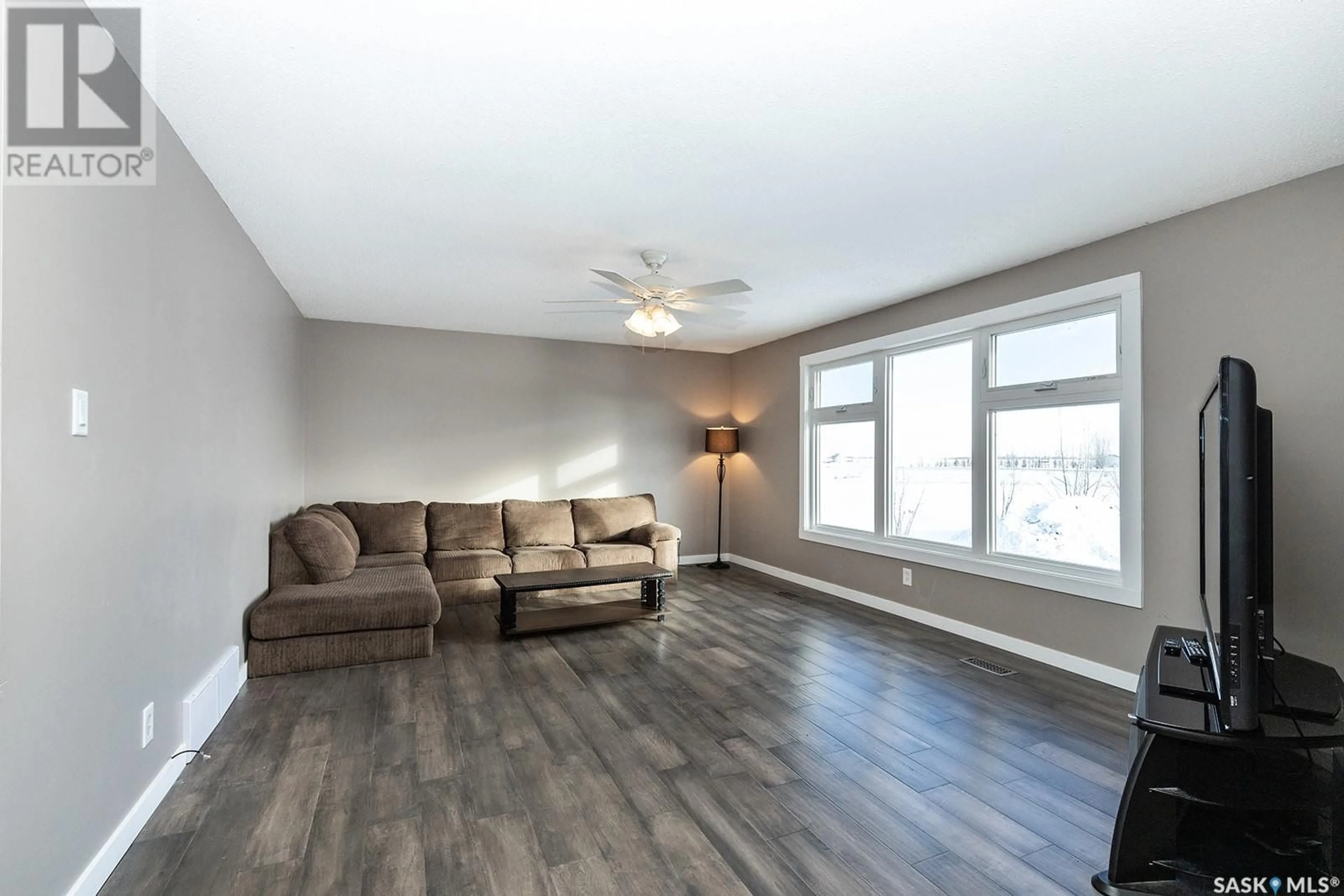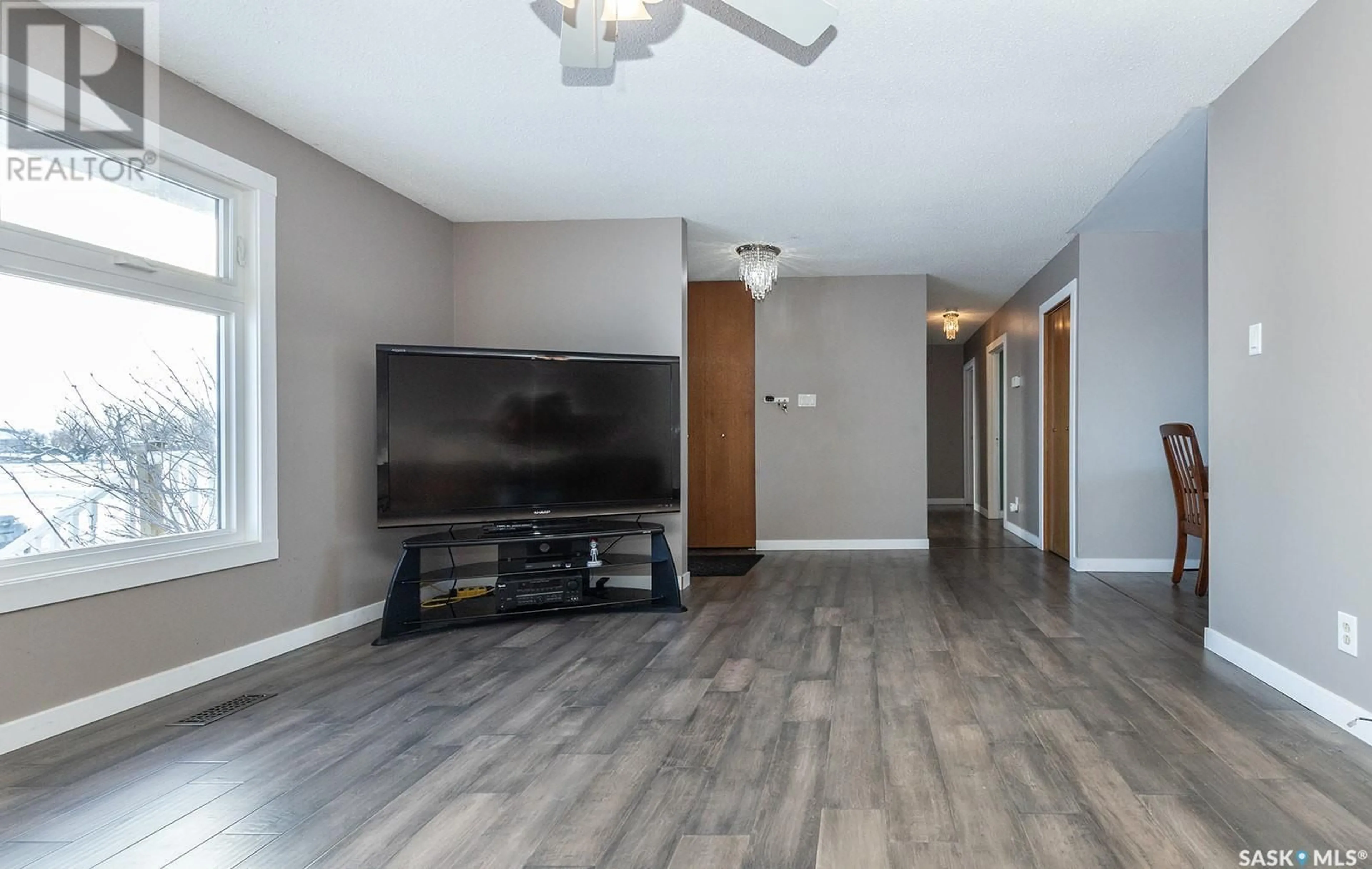Slaferek Acreage, Vanscoy Rm No. 345, Saskatchewan S0L3J0
Contact us about this property
Highlights
Estimated ValueThis is the price Wahi expects this property to sell for.
The calculation is powered by our Instant Home Value Estimate, which uses current market and property price trends to estimate your home’s value with a 90% accuracy rate.Not available
Price/Sqft$310/sqft
Est. Mortgage$1,717/mo
Tax Amount ()-
Days On Market155 days
Description
Welcome to this charming 5 acre property conveniently situated less than a five-minute drive to Vanscoy. This delightful bungalow features many renovations throughout as well as a new foundation, completed in 2004, which ensures stability and longevity for years to come. On the main floor you will find an inviting entryway, three bedrooms, bathroom with a soaker tub, stand alone shower & vinyl tile flooring. Bright and spacious living room as well as a newer kitchen with soft close cabinets (Superior Cabinets), corner pantry and stainless steel appliances. With a separate entrance to the partially developed basement, this home offers flexibility and convenience offering the potential for additional living space. You will find a kitchen area, bathroom, bedroom as well as a laundry room with ample additional storage space, with plenty of room to develop an additional living room and bedroom. Other notable features include newer windows (2018), hot water heater (2024), 100amp electrical panel, double attached garage, siding, and shingles. Beautiful wood-burning fireplace in the basement, perfect for cozy evenings during colder months. (id:39198)
Property Details
Interior
Features
Basement Floor
4pc Bathroom
Family room
20'8 x 12'7Dining nook
14'10 x 8'53pc Bathroom
Property History
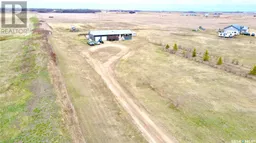 37
37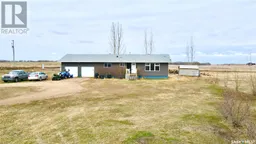 37
37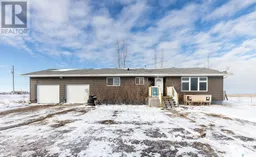 41
41
