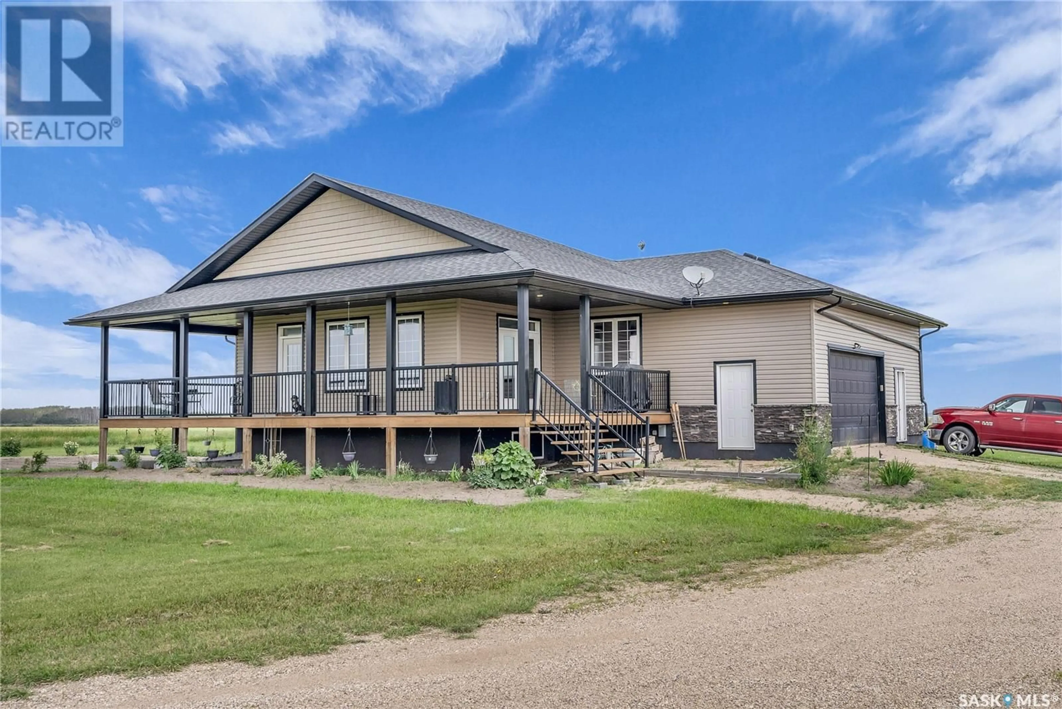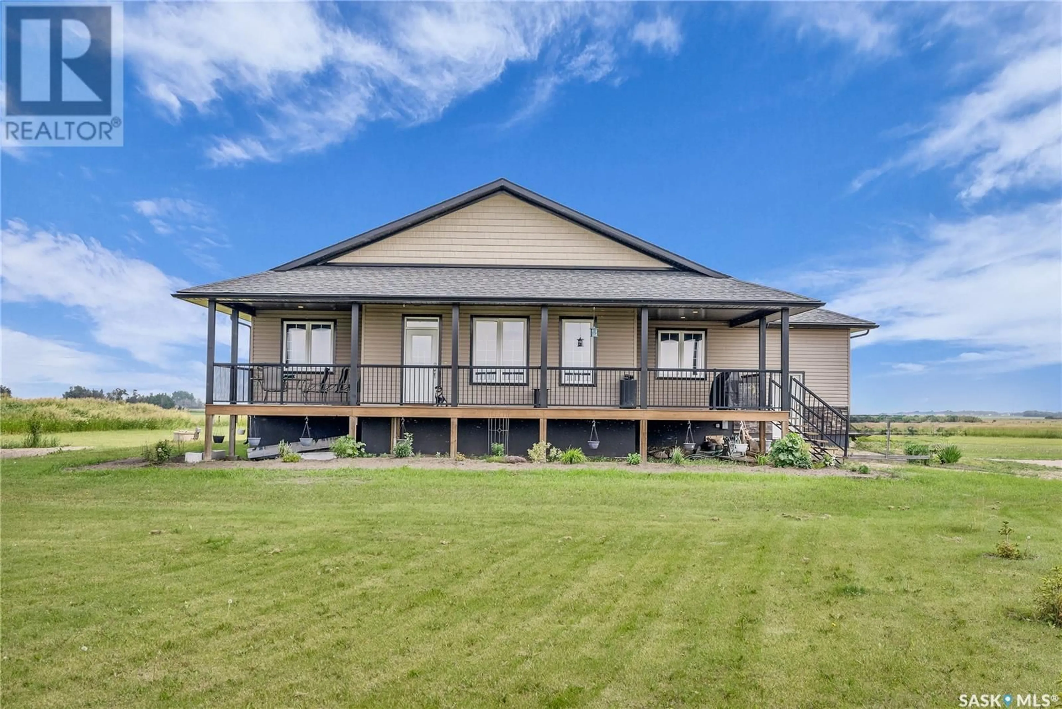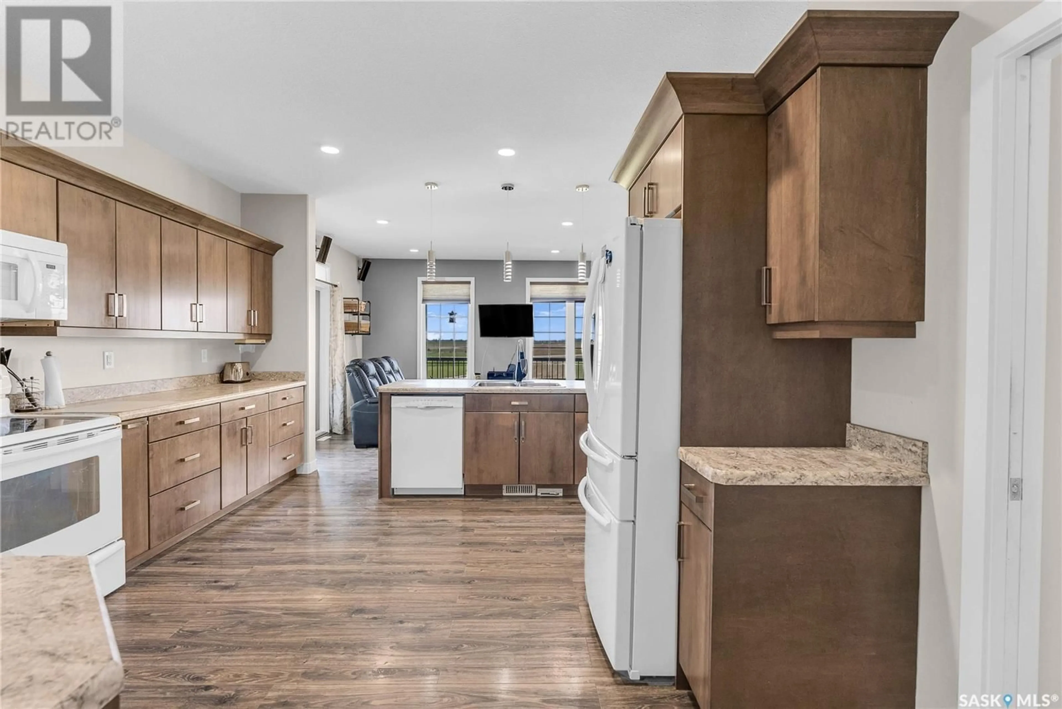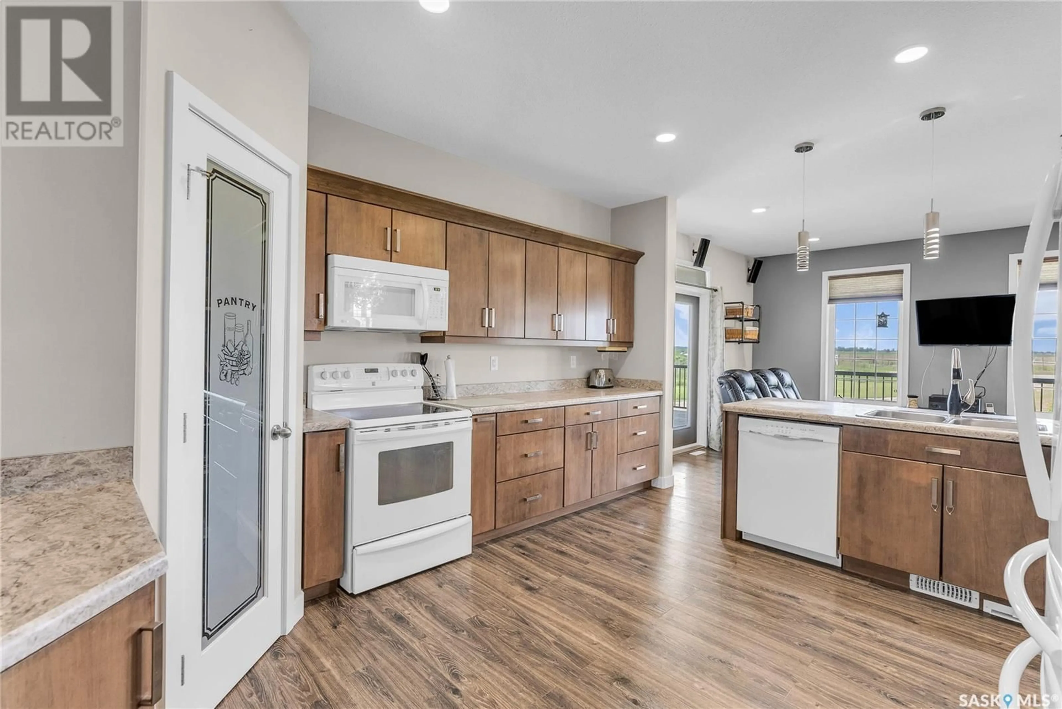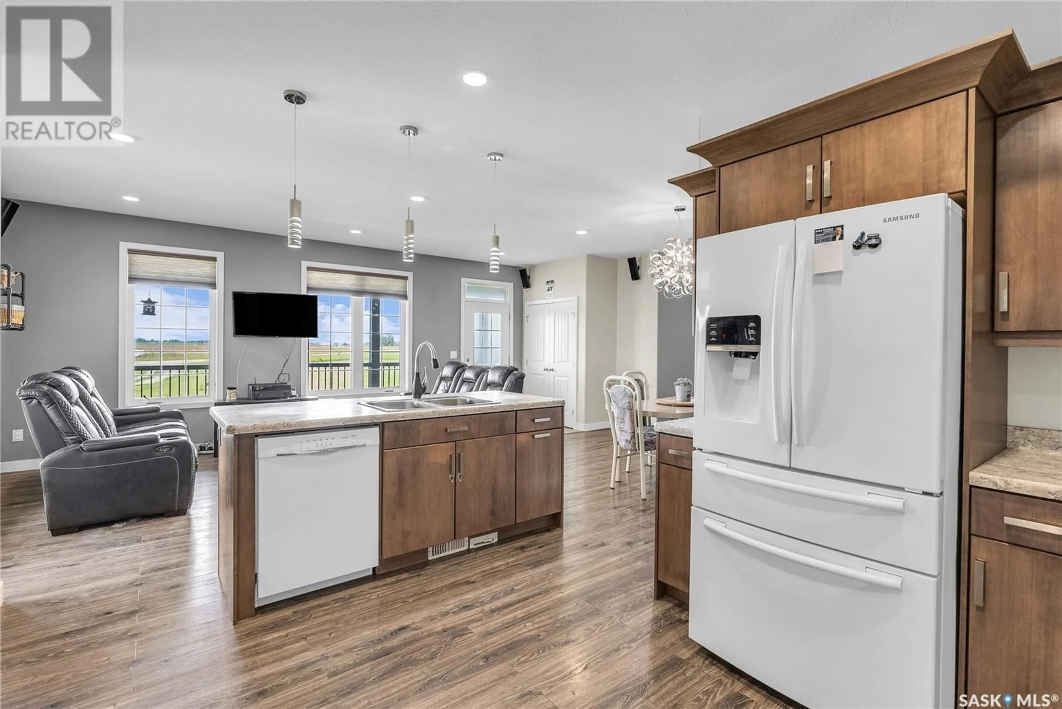Siemens Acreage, Vanscoy Rm No. 345, Saskatchewan S7K0J0
Contact us about this property
Highlights
Estimated ValueThis is the price Wahi expects this property to sell for.
The calculation is powered by our Instant Home Value Estimate, which uses current market and property price trends to estimate your home’s value with a 90% accuracy rate.Not available
Price/Sqft$350/sqft
Est. Mortgage$2,082/mo
Tax Amount ()-
Days On Market198 days
Description
Tranquil acreage living awaits you on this stunning 8-acre property, conveniently located a short drive from Saskatoon, west of Asquith. This 1384 sq ft raised bungalow features a welcoming wrap-around covered front deck, perfect for enjoying mornings or evenings with a gas barbecue hook-up and ample space for patio furniture. The main floor boasts a spacious living room, dining area, and a modern kitchen with laminate floors, a large island, a walk-in pantry, and all appliances included. The primary bedroom includes a 3-piece ensuite with a Jacuzzi tub, complemented by a second bedroom, a 4-piece bathroom, and a convenient main floor laundry. The fully finished basement offers a huge family room, two large additional bedrooms, and a 3-piece bath. The property features a double attached garage, excellent well water, garden space, front and back lawns, and a fire pit area. A versatile 10 x 24 heated and air-conditioned workshop/studio with a separate entrance could be converted into a triple-car garage. The front deck is wired for a hot. This property perfectly blends comfort, functionality, and rural charm. (id:39198)
Property Details
Interior
Features
Basement Floor
Family room
21 ft x 25 ftBedroom
11'8 x 12'10Bedroom
12'6 x 14'63pc Bathroom
Property History
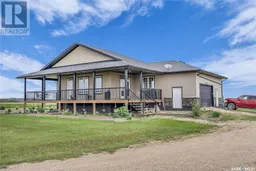 49
49
