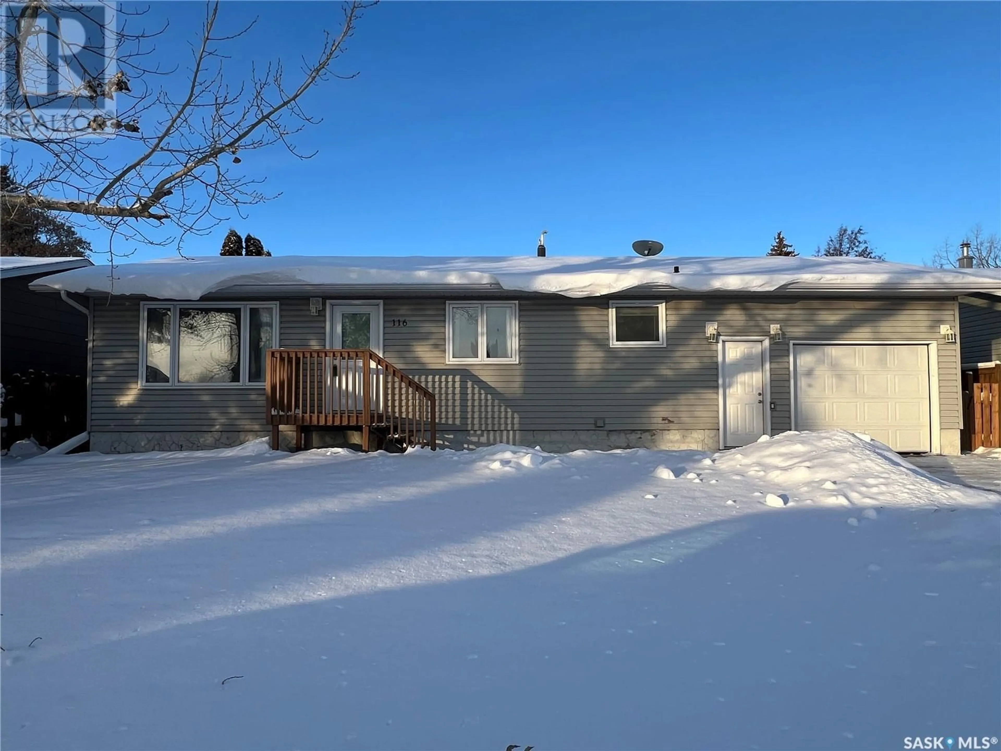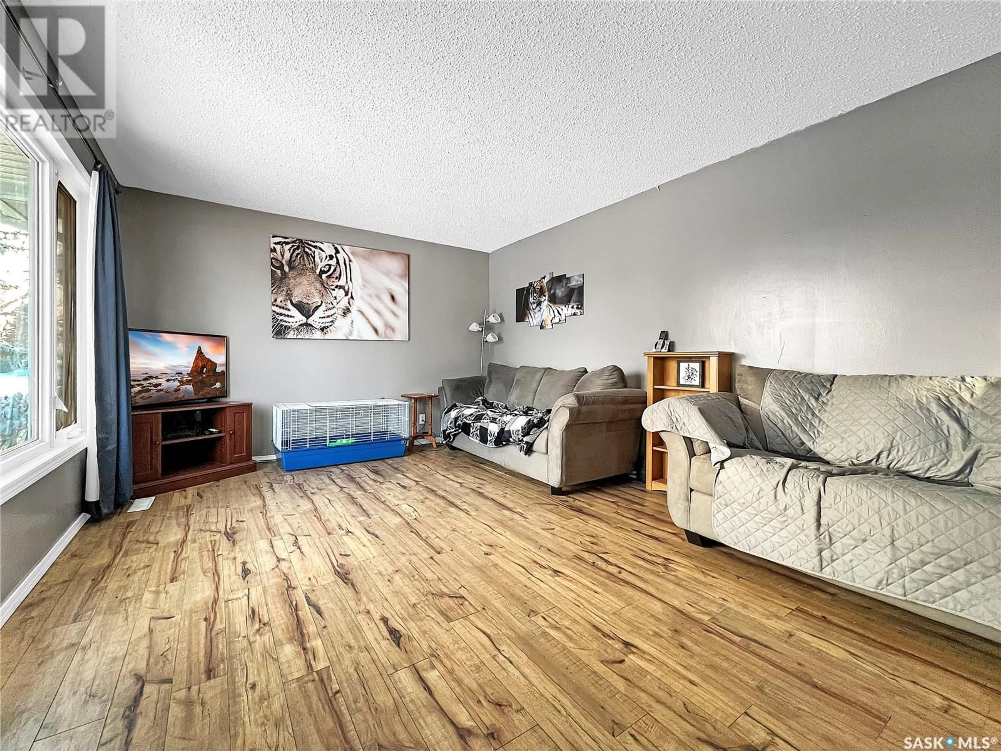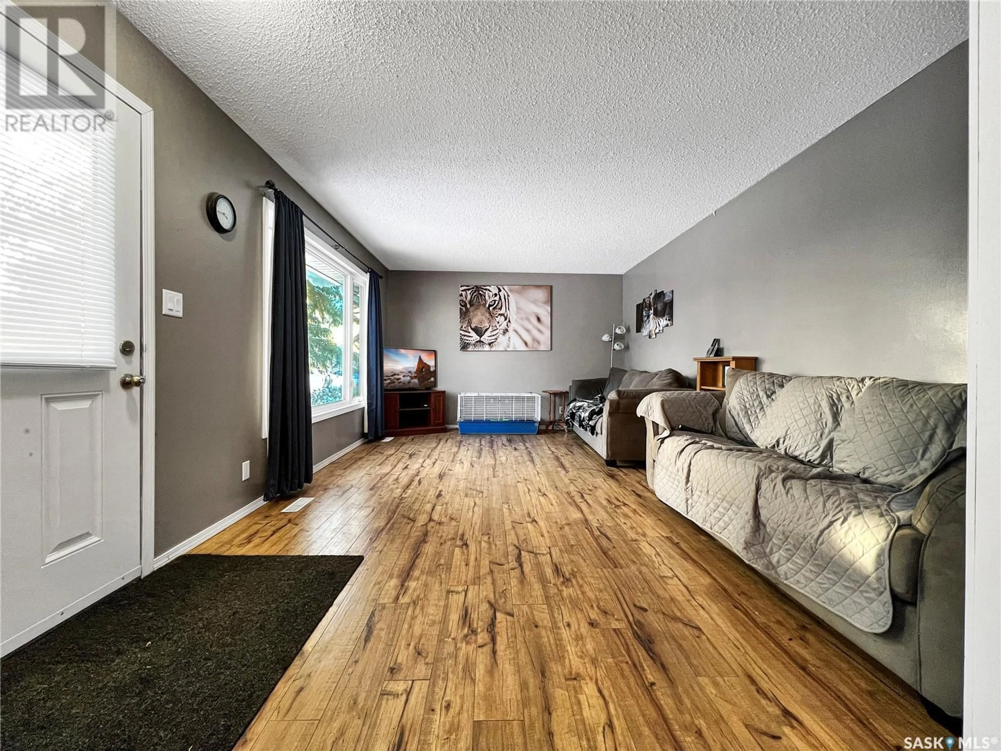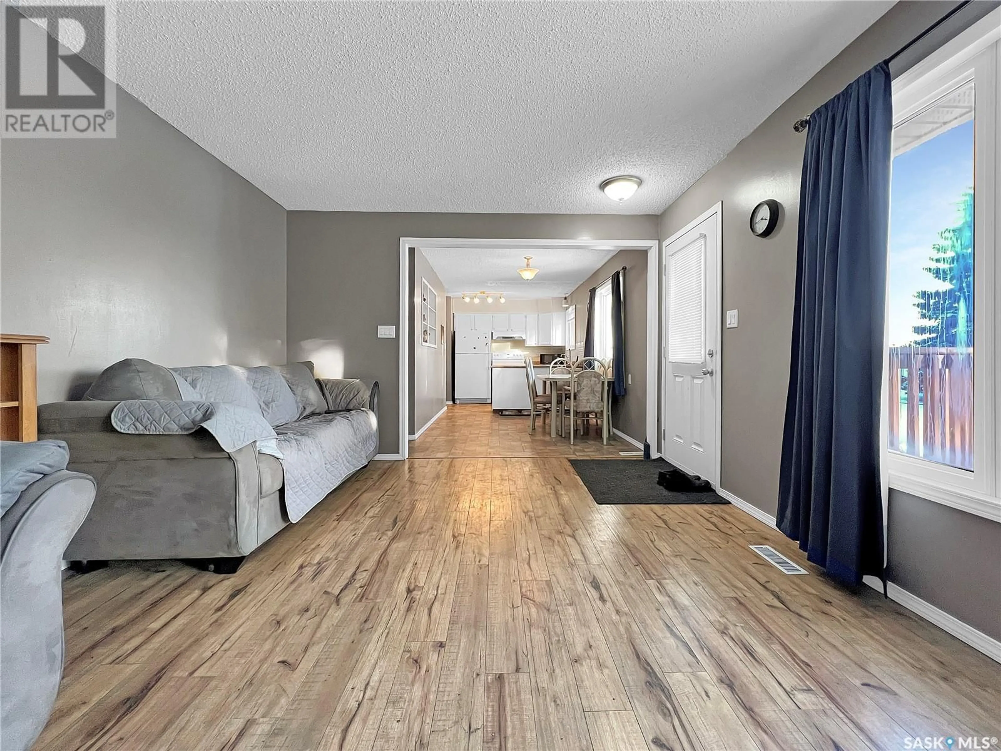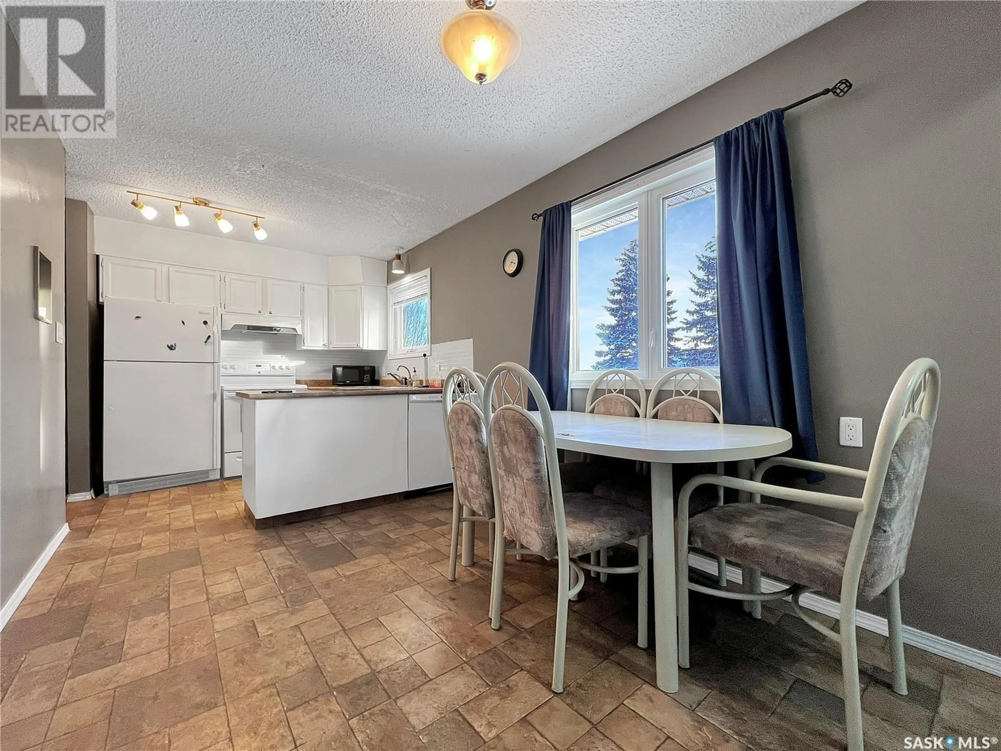116 5th AVENUE E, Delisle, Saskatchewan S0L0P0
Contact us about this property
Highlights
Estimated ValueThis is the price Wahi expects this property to sell for.
The calculation is powered by our Instant Home Value Estimate, which uses current market and property price trends to estimate your home’s value with a 90% accuracy rate.Not available
Price/Sqft$252/sqft
Est. Mortgage$1,073/mo
Tax Amount ()-
Days On Market30 days
Description
2+1 bedroom bungalow in Delisle with main floor laundry. Lots of upgrades including laminate flooring throughout the living room kitchen and nook, updated furnace and water heater. New siding, windows, soffit, fascia and eavestroughs were done in 2012 as well as a new front step. There are two bedrooms on the main floor along with a four piece bath. Enjoy the convenient main floor laundry. The basement is fully developed with a spacious family room, bedroom, den and four piece bath. The spacious yard is fenced and landscaped and has mature trees and a back patio. Single attached garage with single concrete driveway. Flexible possession date. Seller has never used garage heater. There is central vac and an older central air conditioner that cools the home but not fully. (id:39198)
Property Details
Interior
Features
Main level Floor
Bedroom
13 ft x 9 ft ,10 inBedroom
9 ft ,9 in x 9 ft ,9 in4pc Bathroom
Laundry room
9 ft ,11 in x 8 ft ,6 in
