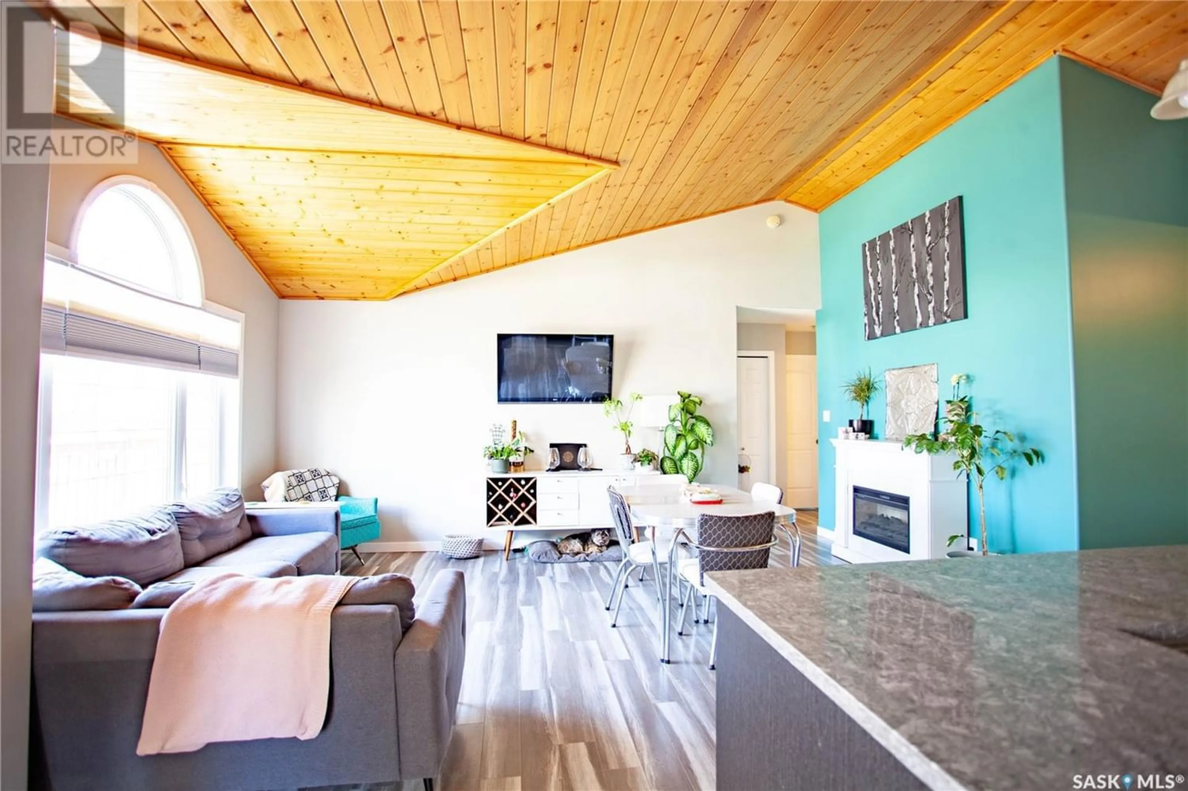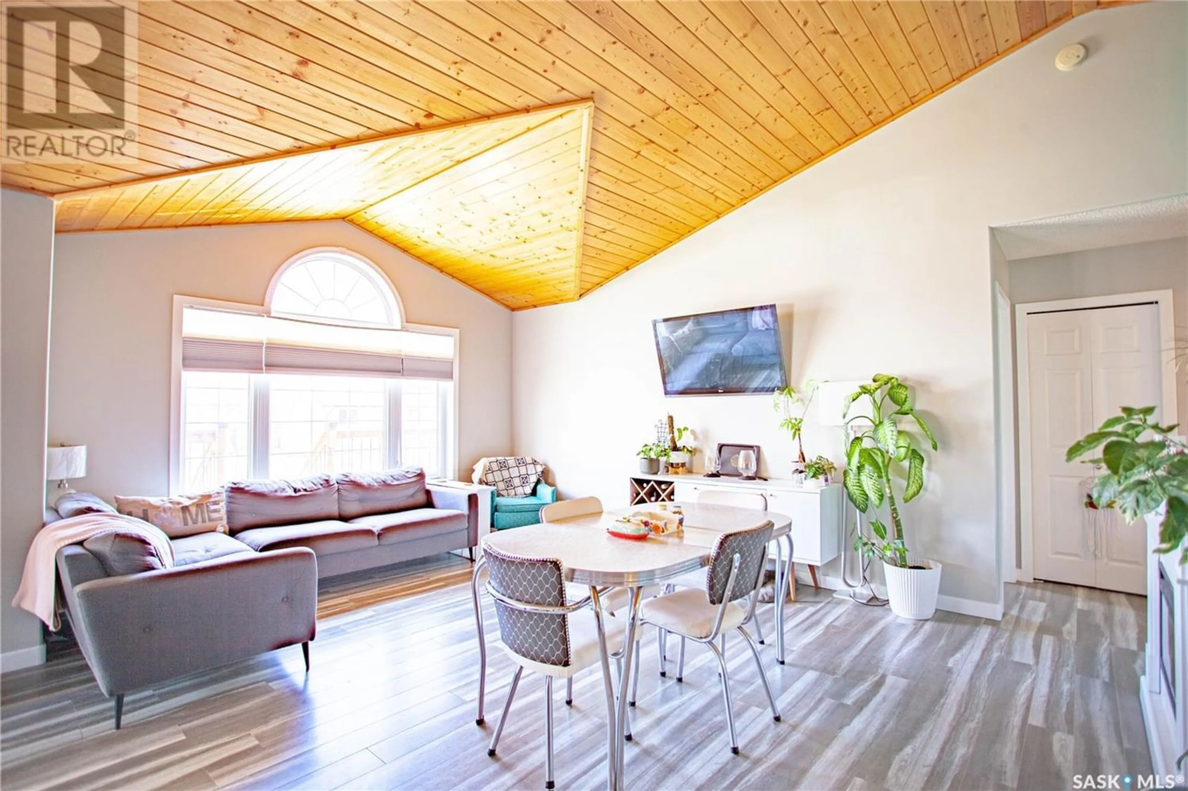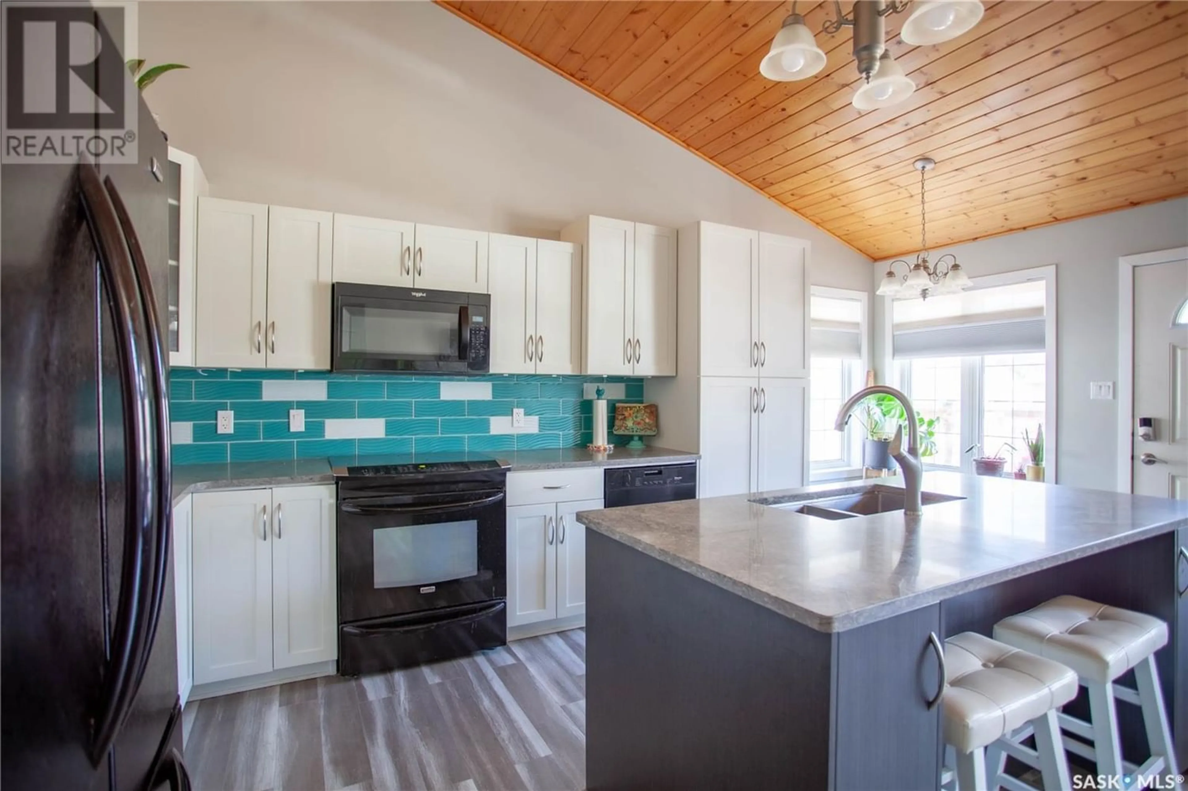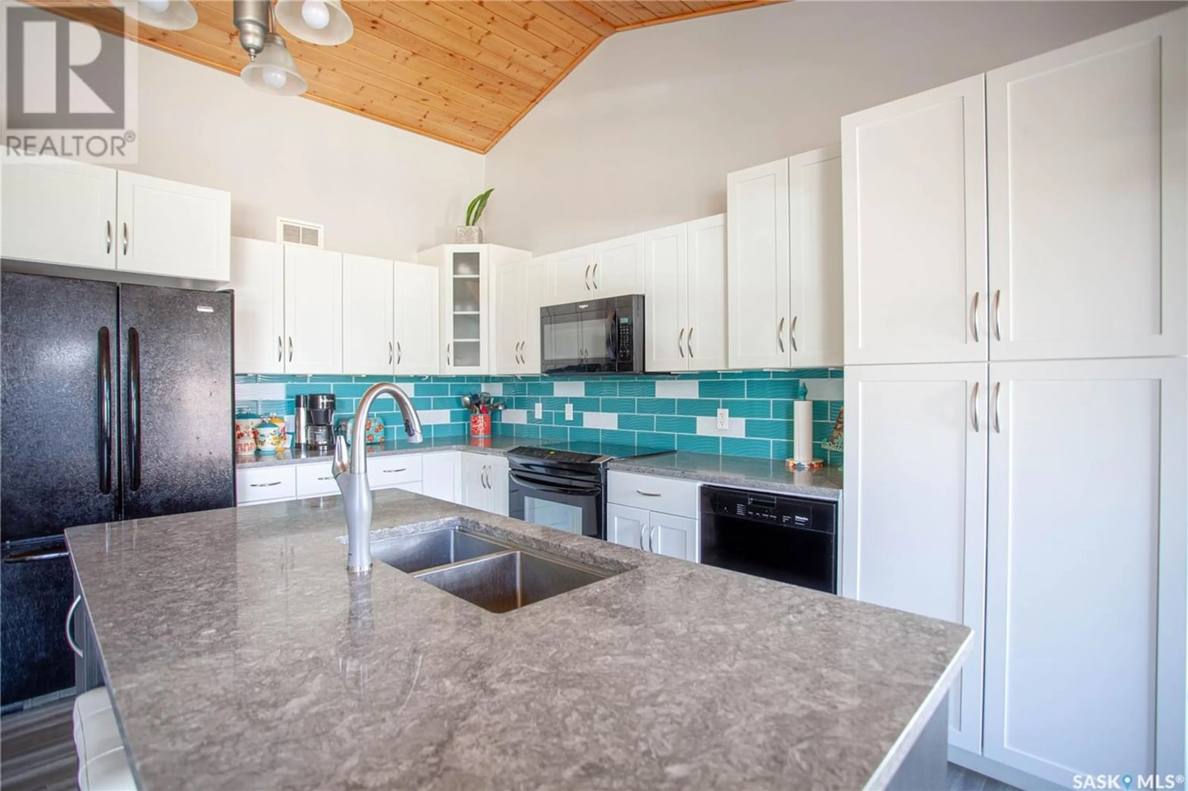660 Miles STREET, Asquith, Saskatchewan S0K0J0
Contact us about this property
Highlights
Estimated ValueThis is the price Wahi expects this property to sell for.
The calculation is powered by our Instant Home Value Estimate, which uses current market and property price trends to estimate your home’s value with a 90% accuracy rate.Not available
Price/Sqft$306/sqft
Est. Mortgage$1,494/mo
Tax Amount ()-
Days On Market359 days
Description
Welcome to 660 Miles Street in the town of Asquith. This home is prefect for the family who want all the feel and charm for small town living in close proximity to Saskatoon. This 1134 square foot raised bungalow was built in 2008 and has been updated to give it a modern look. Main floor has an open concept anchored by a white kitchen with quartz countertop, and a tri vaulted front window to allow an abondance of natural light. 2 large bedrooms and 4 piece bath round out the main floor. The lower level will greet you with a Family/Games room that is prefect for the family to enjoy game night or movie time curled up on the couch. There is also 2 generous sized bedrooms and a 3 piece bath with walk in tiled shower. Once you are ready to be outside you will be transported into a oasis complete with an above ground pool wrapped by a deck with a dropped into hot tub. There is a 24x26 detached heated finished garage. Home has Central Air and central vac. Asquith has a K to 12 school. (id:39198)
Property Details
Interior
Features
Basement Floor
Family room
12 ft x 14 ftGames room
10 ft x 15 ftBedroom
8 ft ,8 in x 10 ft ,8 inBedroom
14 ft ,8 in x 11 ft ,2 inProperty History
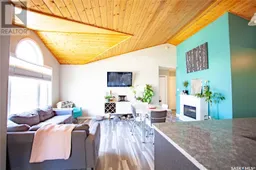 46
46

