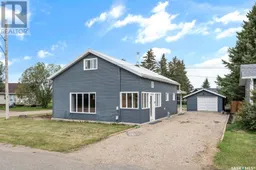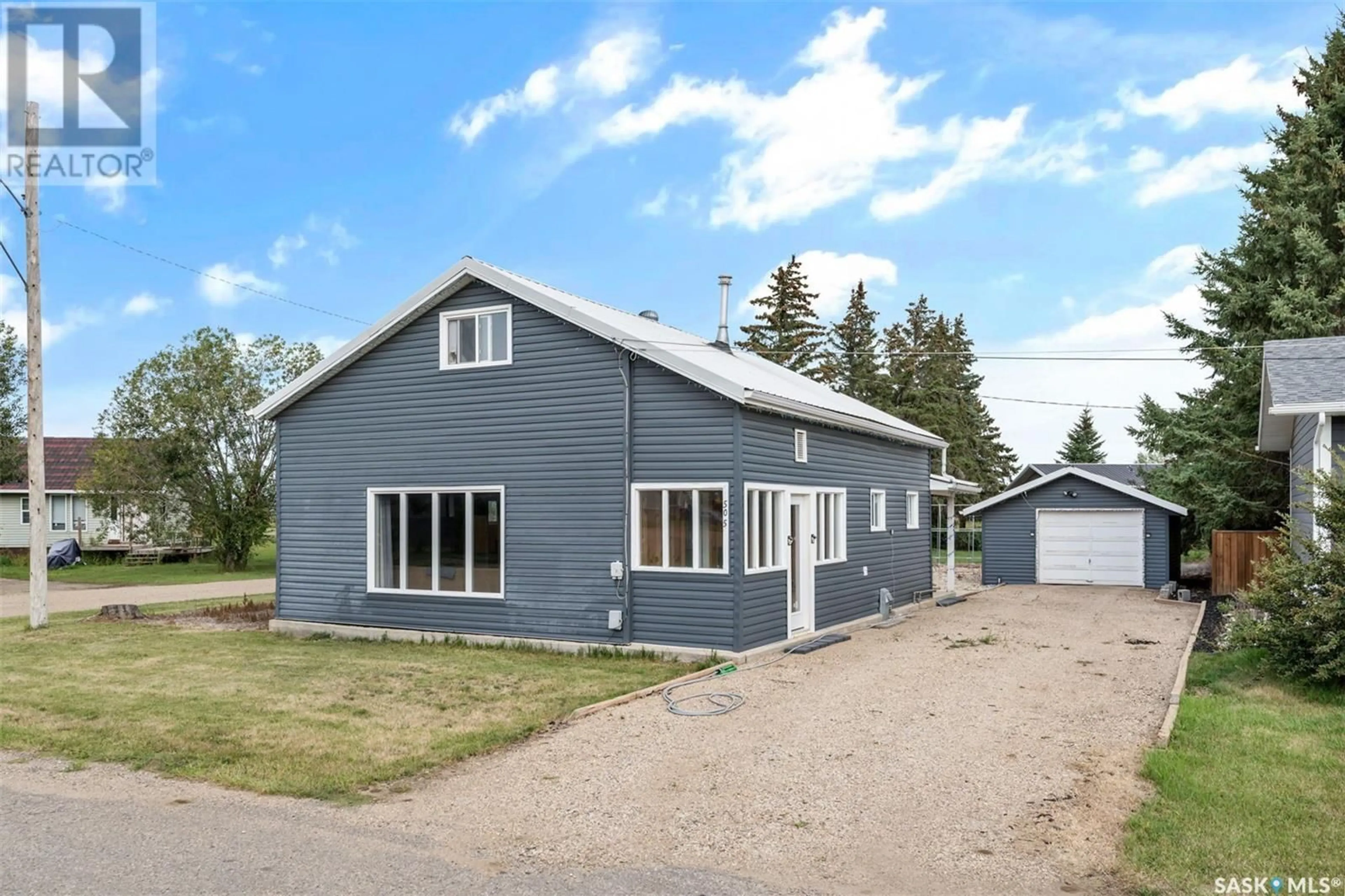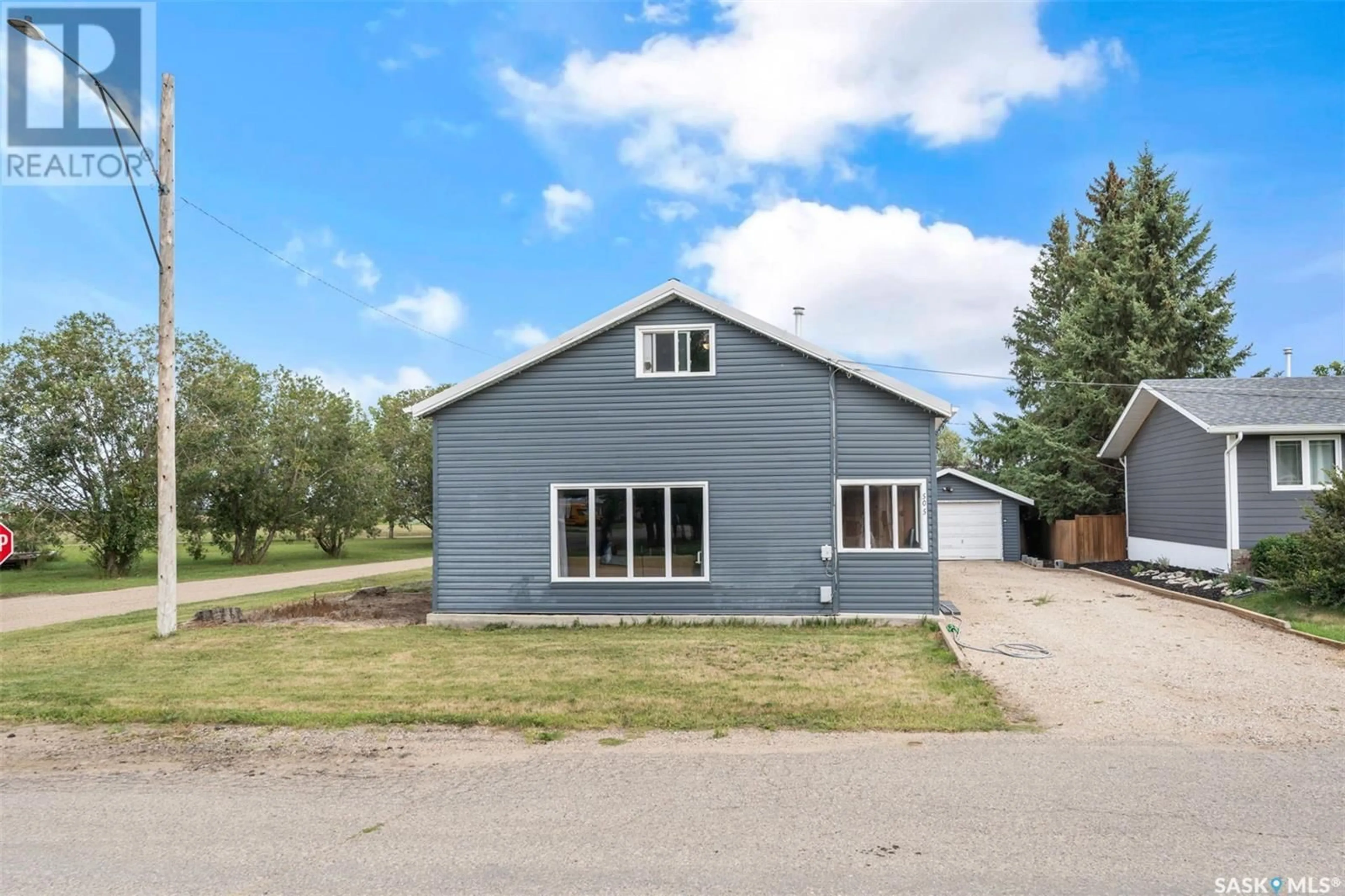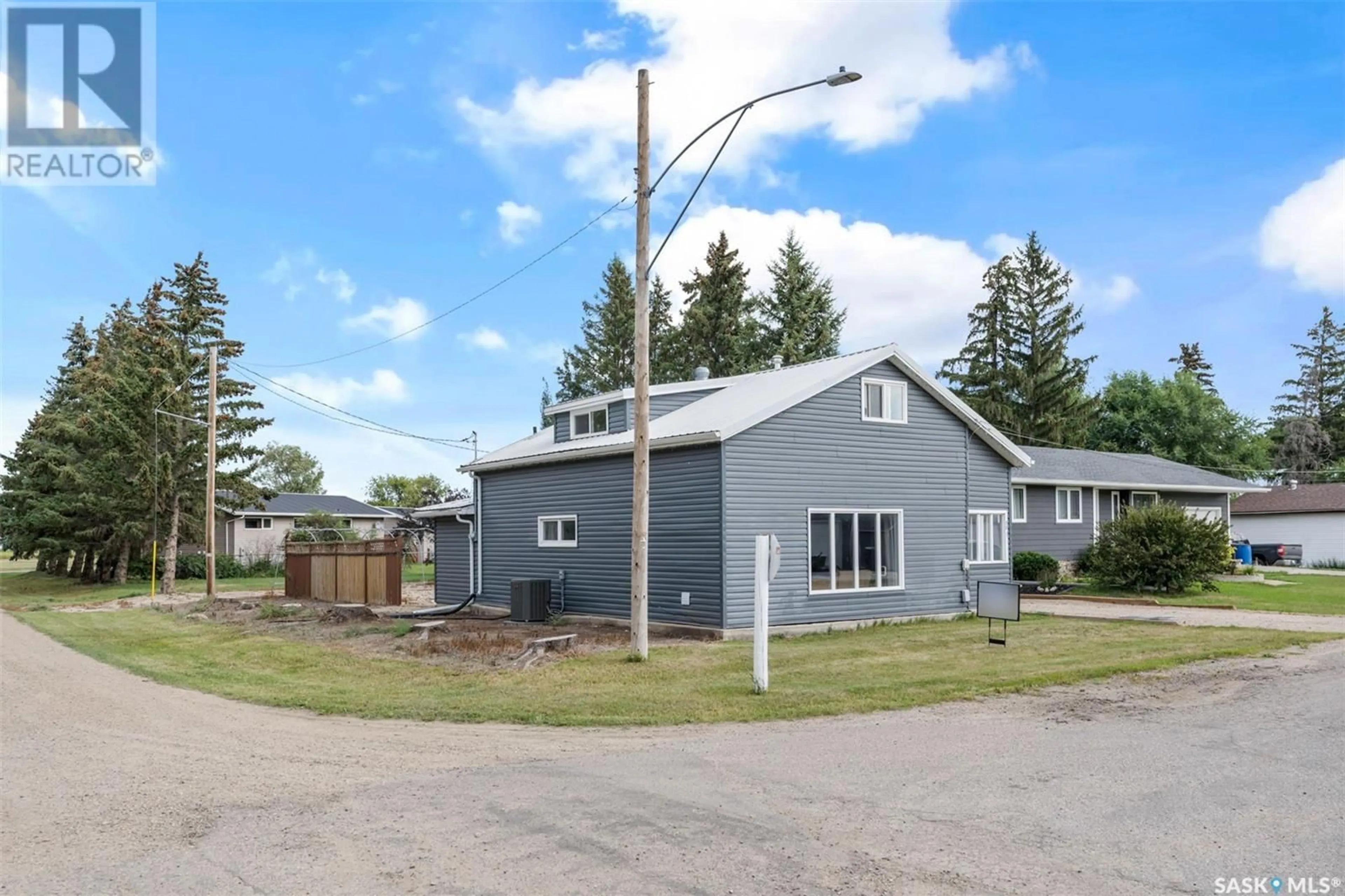505 Cecil STREET, Asquith, Saskatchewan S0K0J0
Contact us about this property
Highlights
Estimated ValueThis is the price Wahi expects this property to sell for.
The calculation is powered by our Instant Home Value Estimate, which uses current market and property price trends to estimate your home’s value with a 90% accuracy rate.Not available
Price/Sqft$220/sqft
Est. Mortgage$966/mth
Tax Amount ()-
Days On Market2 days
Description
Escape the city's hustle and embrace the tranquility of rural living in this charming 1.5-story home, nestled in the peaceful community of Asquith, SK, just a 40 km drive from Saskatoon. This inviting residence has undergone significant upgrades, including brand-new windows, doors, flooring, carpet, A/C, water softener, hot water tank, and siding, ensuring modern comfort and curb appeal. Inside, the home offers three cozy bedrooms and two well-appointed bathrooms, providing ample space for your family. The bright, spacious living room, filled with natural light, creates a warm and welcoming atmosphere, perfect for family gatherings or quiet moments of relaxation. The basement, though modest in size, adds extra space to suit your needs. Outside, the property features a single detached garage, providing secure parking and storage. Additionally, there’s ample space for multiple vehicles, RVs, or boats, making it ideal for those with a love for outdoor adventures. With a durable metal roof designed for longevity and low maintenance, this home is a practical and stylish choice for those seeking the serenity of country living with the convenience of modern upgrades. Don't miss out, schedule your viewing today. (id:39198)
Property Details
Interior
Features
Second level Floor
Bedroom
8 ft ,9 in x 10 ft ,6 inBedroom
10 ft ,11 in x 13 ft ,1 in2pc Bathroom
5 ft ,10 in x 5 ft ,11 inProperty History
 35
35


