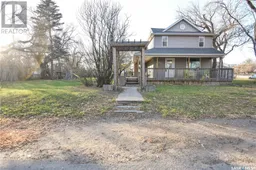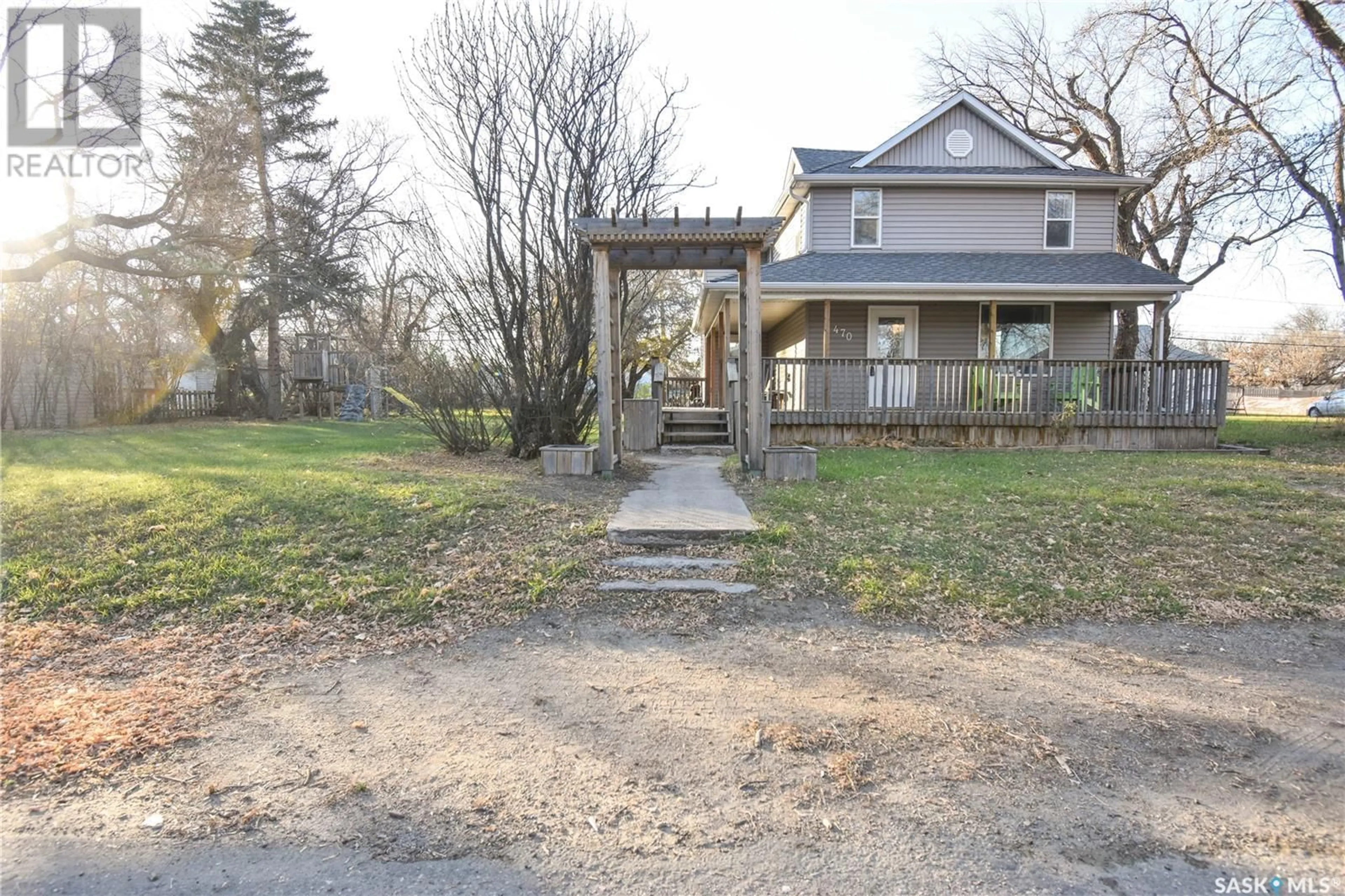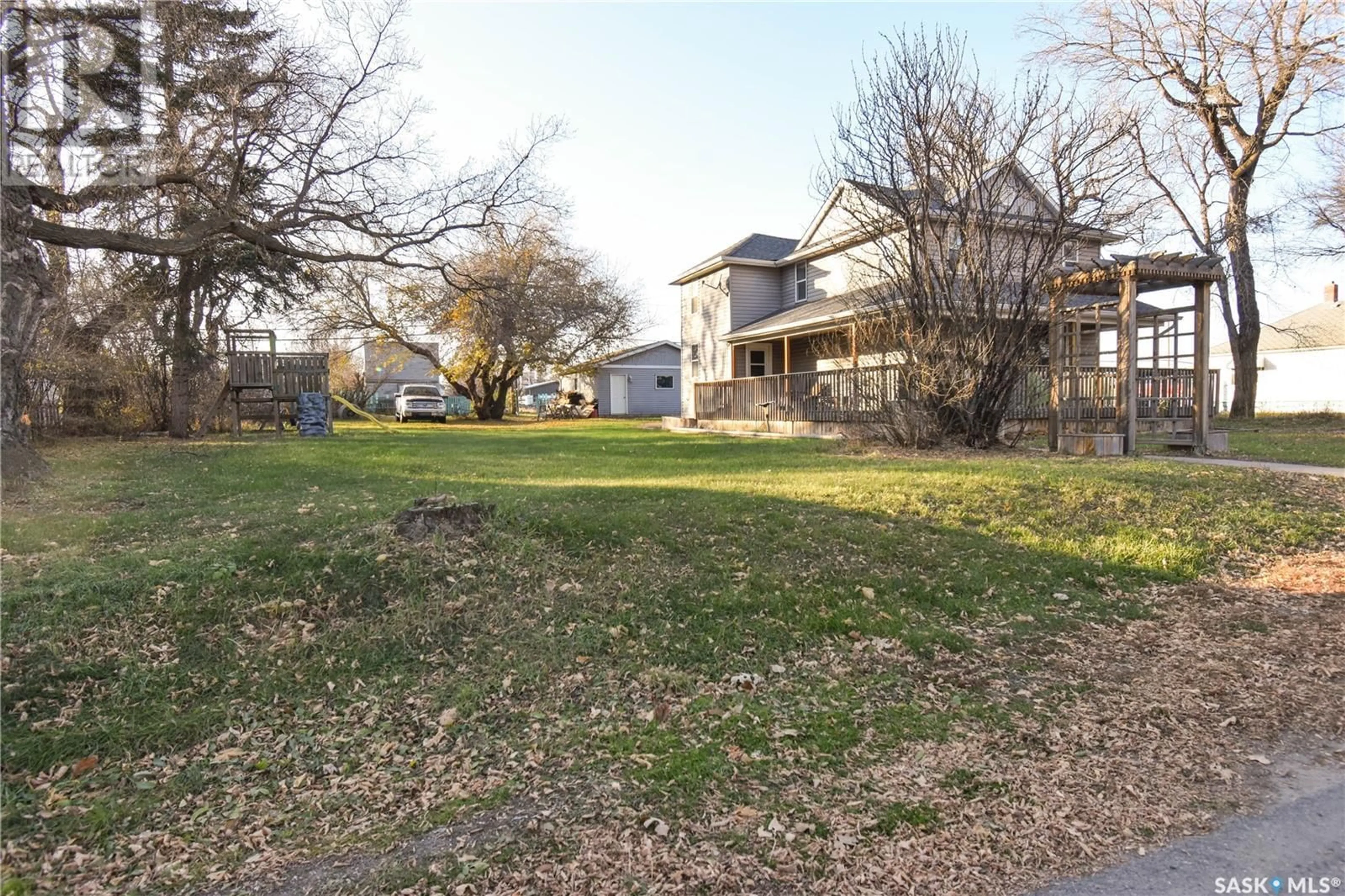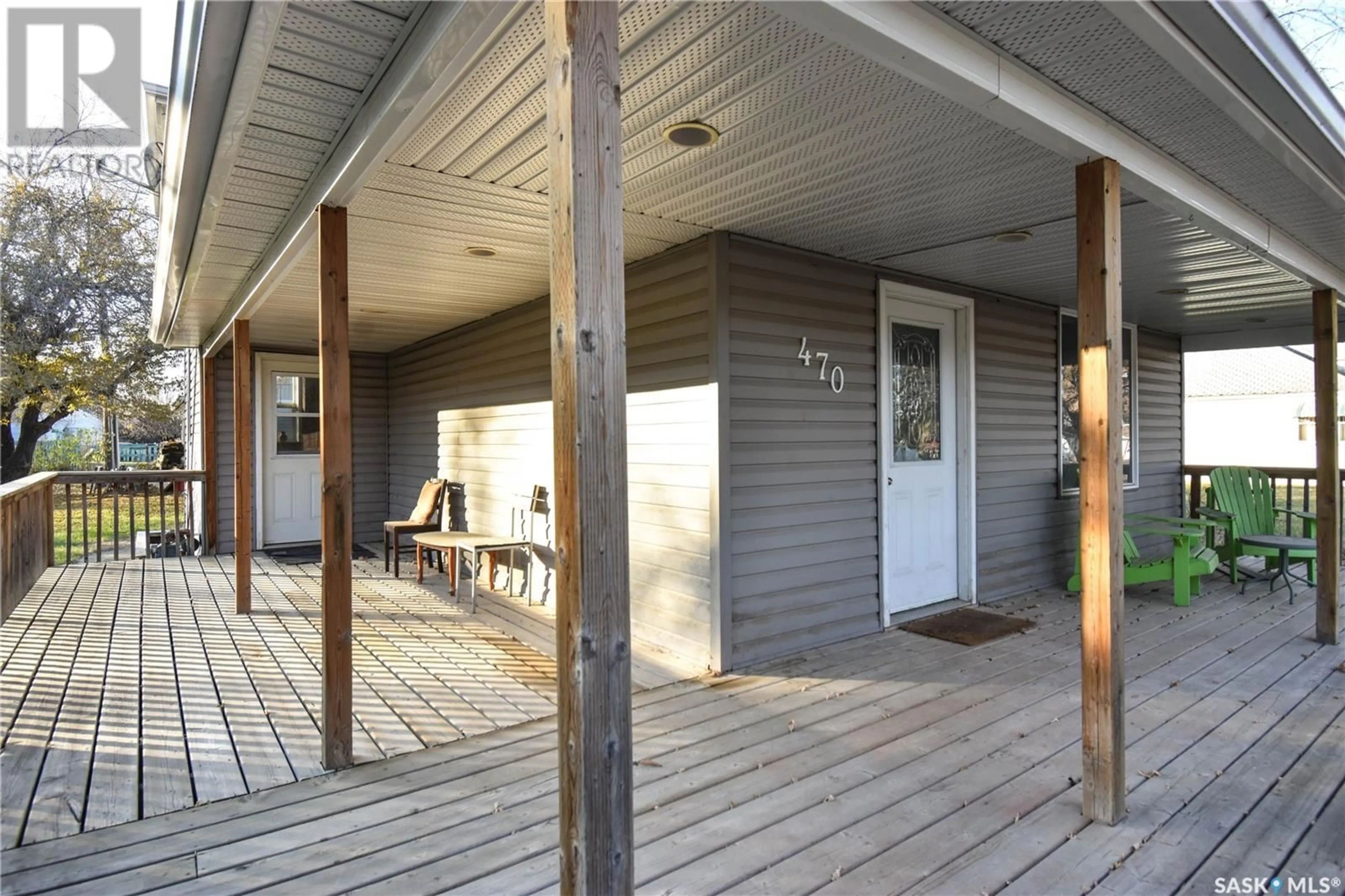470 Charles STREET, Asquith, Saskatchewan S0K0J0
Contact us about this property
Highlights
Estimated ValueThis is the price Wahi expects this property to sell for.
The calculation is powered by our Instant Home Value Estimate, which uses current market and property price trends to estimate your home’s value with a 90% accuracy rate.Not available
Price/Sqft$203/sqft
Est. Mortgage$1,288/mo
Tax Amount ()-
Days On Market15 days
Description
Welcome to 470 Charles Street, in Asquith Saskatchewan! This lovely 1,472 sq foot 2 storey home features 3 bedrooms + 3 baths on a 100 x 120 lot. The main floor boasts natural light, and features an open concept living room with hardwood flooring, bringing you into your dining room area with garden door access to your back deck. Coming to your kitchen, which has tile flooring, stainless steel appliances, an island with sink + peninsula eating bar, tiled backsplash, plentiful cupboard space, recessed lighting and access to your backyard. A 2-pc bath with stacking washer / dryer completes the main floor. On the 2nd floor you will find 3 large bedrooms, all with hardwood flooring, a 4-pc bath with tile surround, and an additional 4-pc bath with a soaker jet tub and standing glass shower. Your basement is finished with laminate flooring throughout a spacious family room. Your beautiful backyard offers plenty of greenery, privacy, double detached garage, dog run with dog house, large front deck. Asquith is located just 20 mins from Saskatoon, with many amenities and a great K-12 school. (id:39198)
Property Details
Interior
Features
Main level Floor
Laundry room
Living room
11' x 16'Dining room
10' x 13'Kitchen
10'6 x 15'Property History
 44
44


