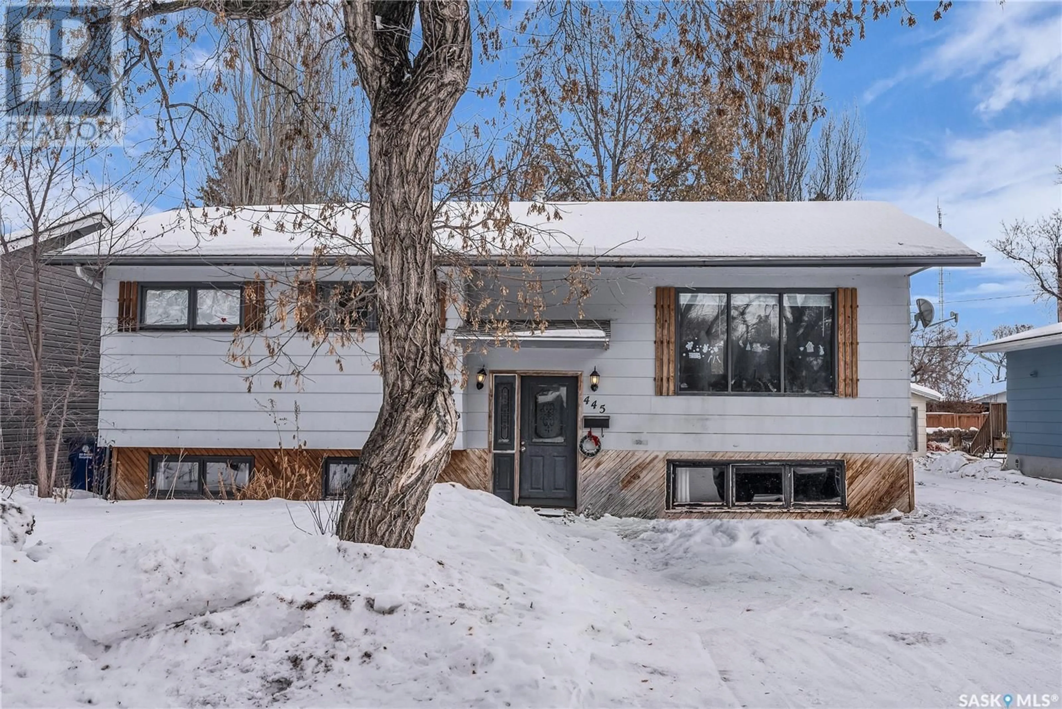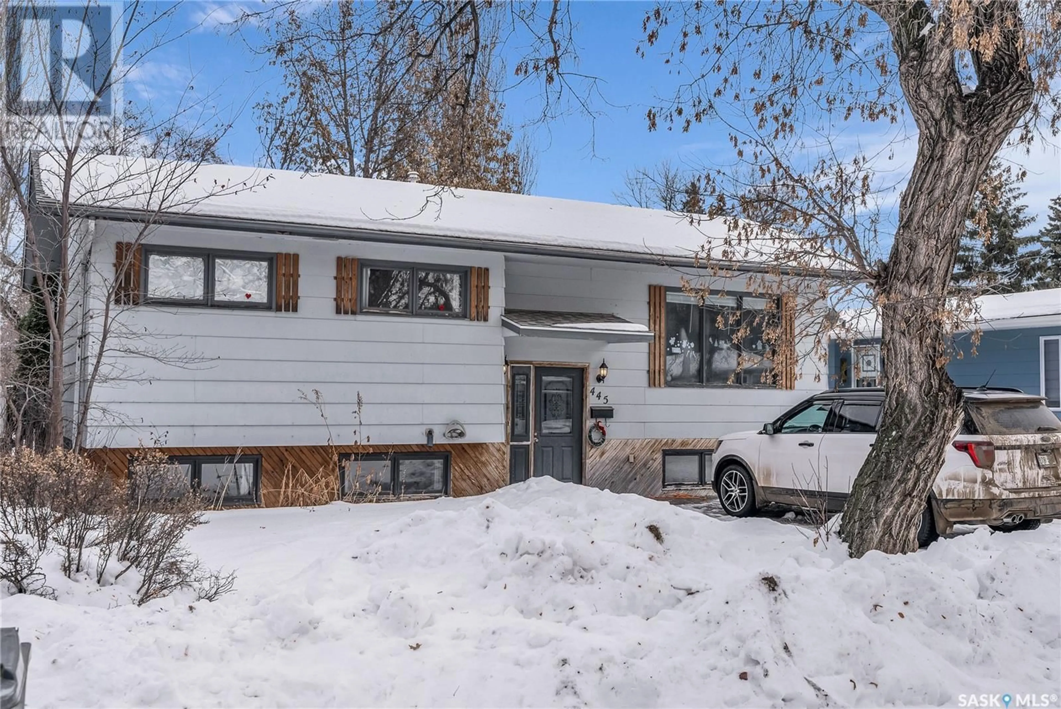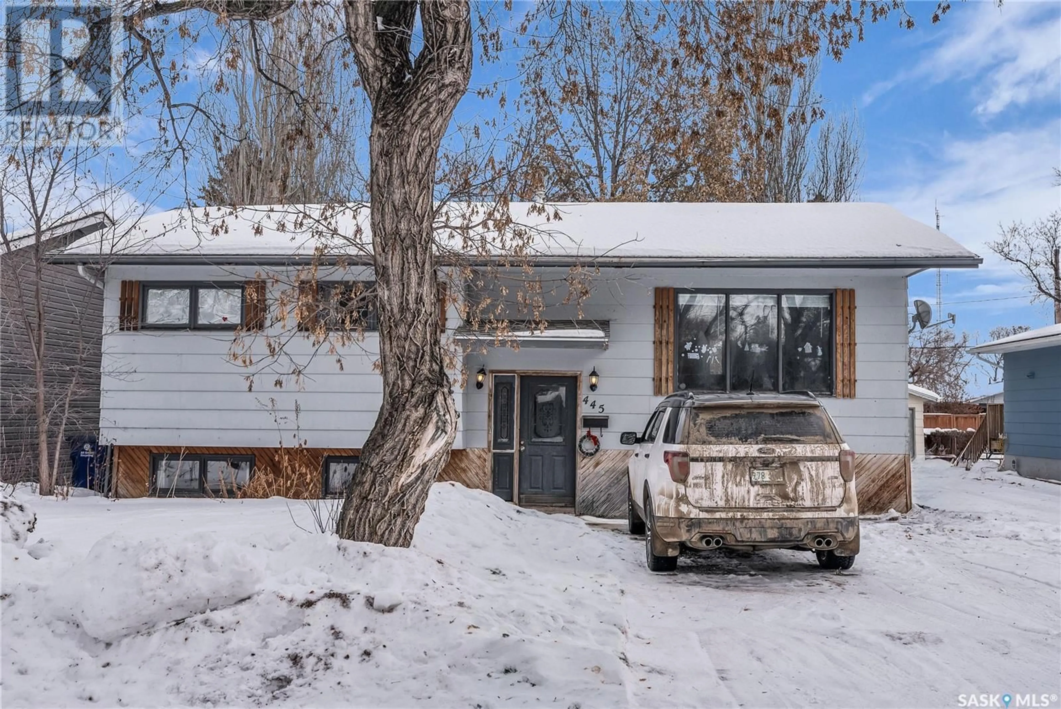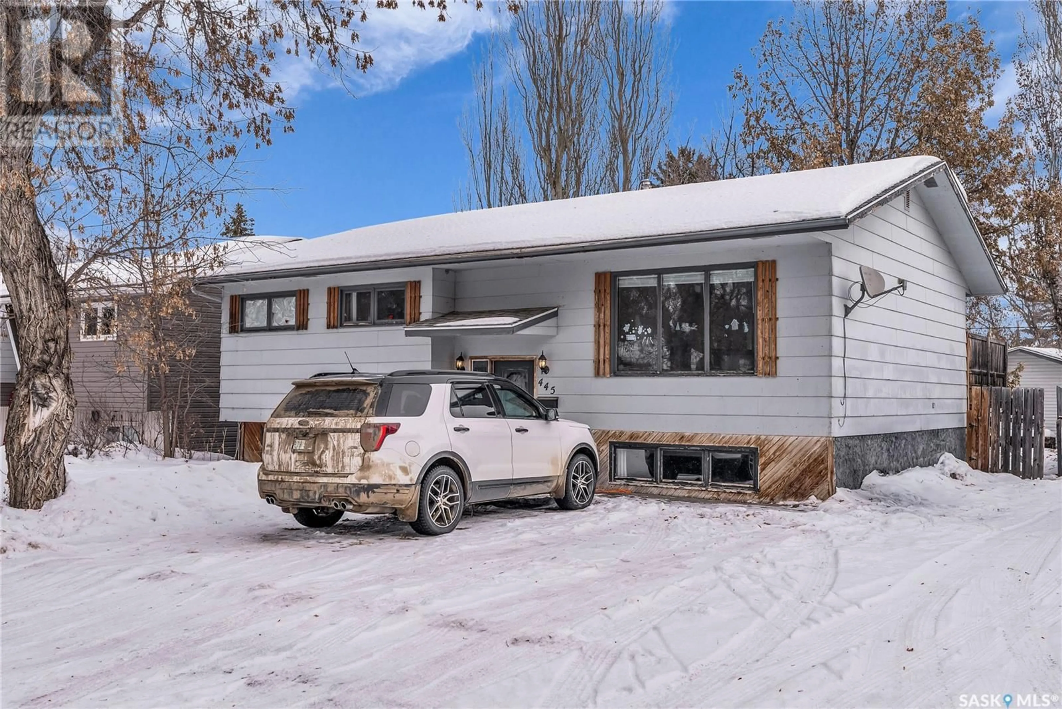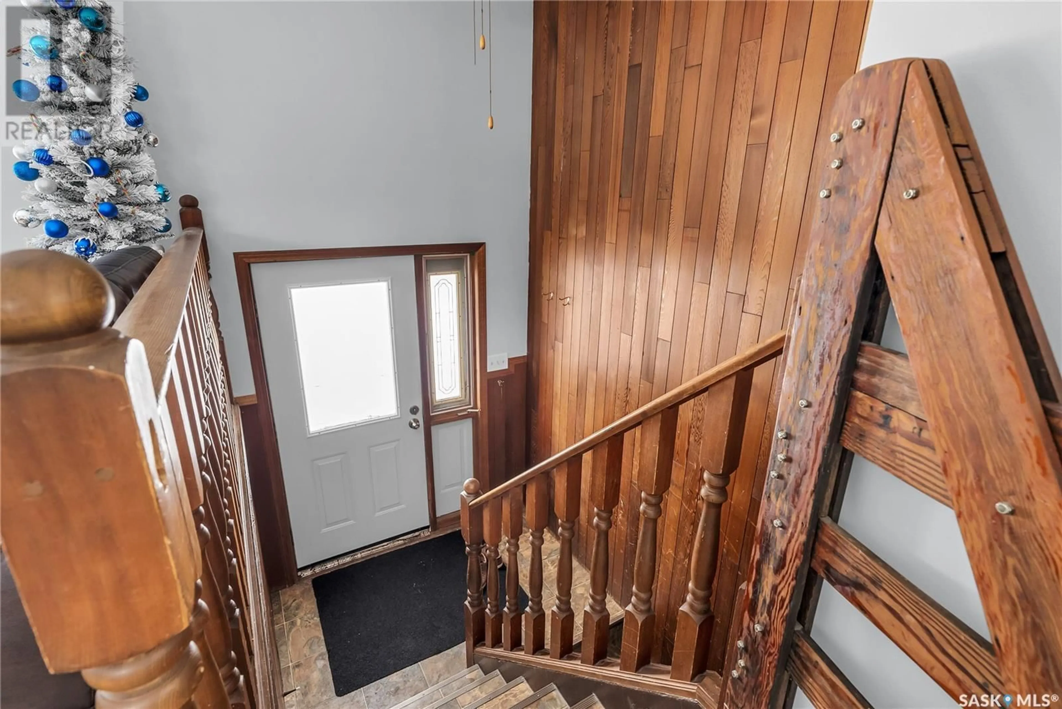445 Miles STREET, Asquith, Saskatchewan S0K0J0
Contact us about this property
Highlights
Estimated ValueThis is the price Wahi expects this property to sell for.
The calculation is powered by our Instant Home Value Estimate, which uses current market and property price trends to estimate your home’s value with a 90% accuracy rate.Not available
Price/Sqft$260/sqft
Est. Mortgage$1,202/mo
Tax Amount ()-
Days On Market18 days
Description
Check out this affordable family home in the town of Asquith. This 1076 sqft bi-level home is situated on a mature 50 x 120 fully fenced lot. This home has 3 + 1 bedrooms, 2 bathrooms, open living room and kitchen with garden doors leading to a 12 x 24 deck. Fully developed basement with family room. Recently updated bathroom on main floor, newer furnace and shingles. 16 x 24 single detached garage with alley access. Walking distance to the K-12 school and a number of other amenities such as bar, Co-op convenience store/gas bar, post office. Short 20 minute drive to the west end of Saskatoon. (id:39198)
Property Details
Interior
Features
Basement Floor
Family room
16 ft ,10 in x 13 ft ,6 inOther
16 ft ,10 in x 13 ftBedroom
16 ft ,6 in x 16 ft ,9 in2pc Bathroom
Property History
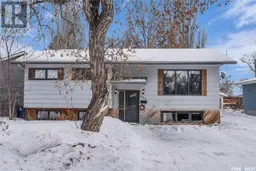 42
42
