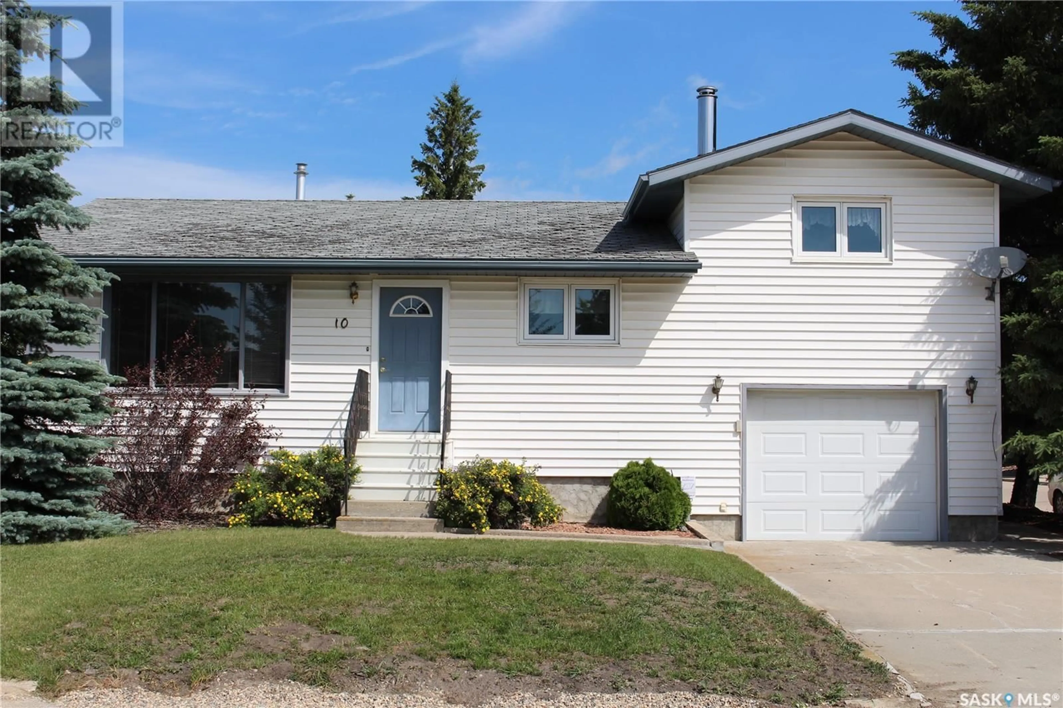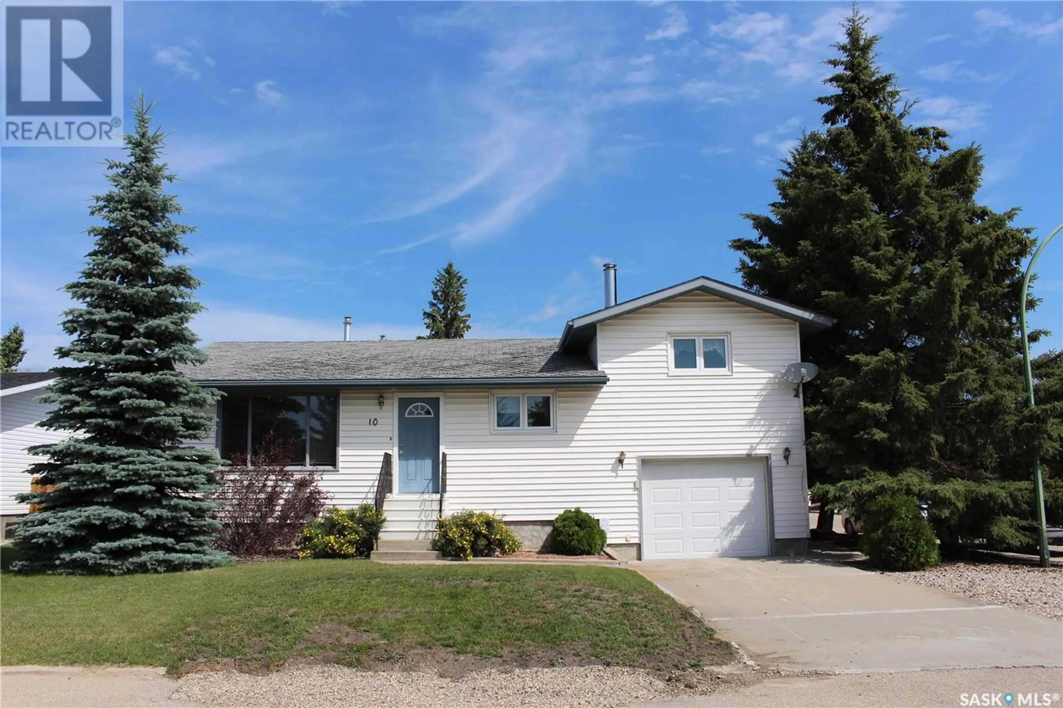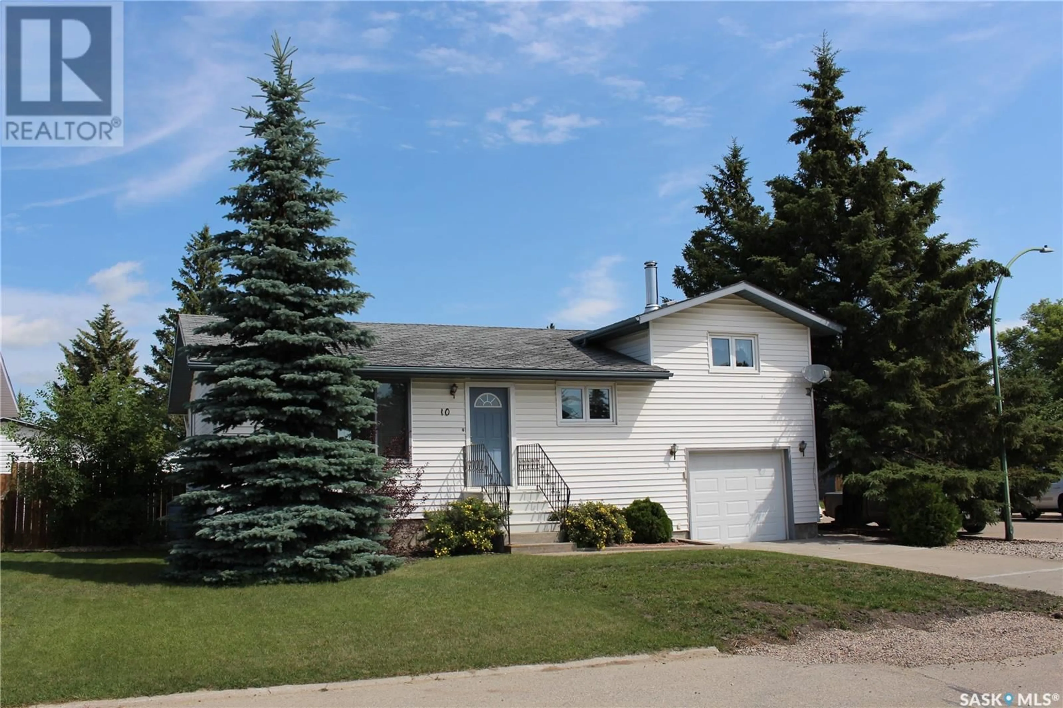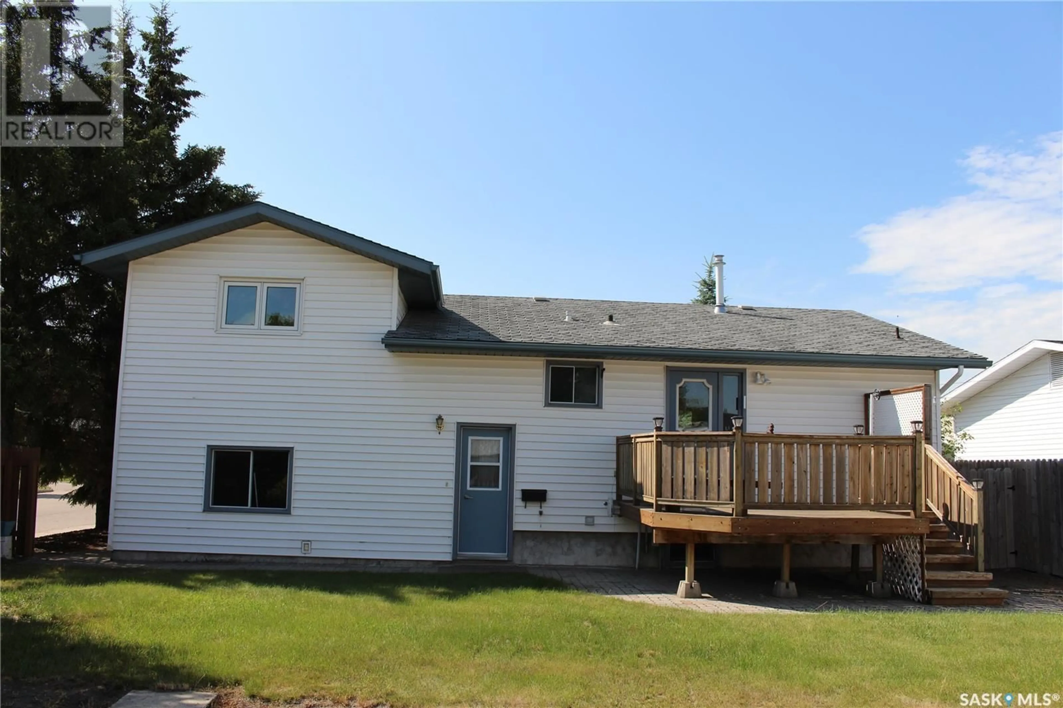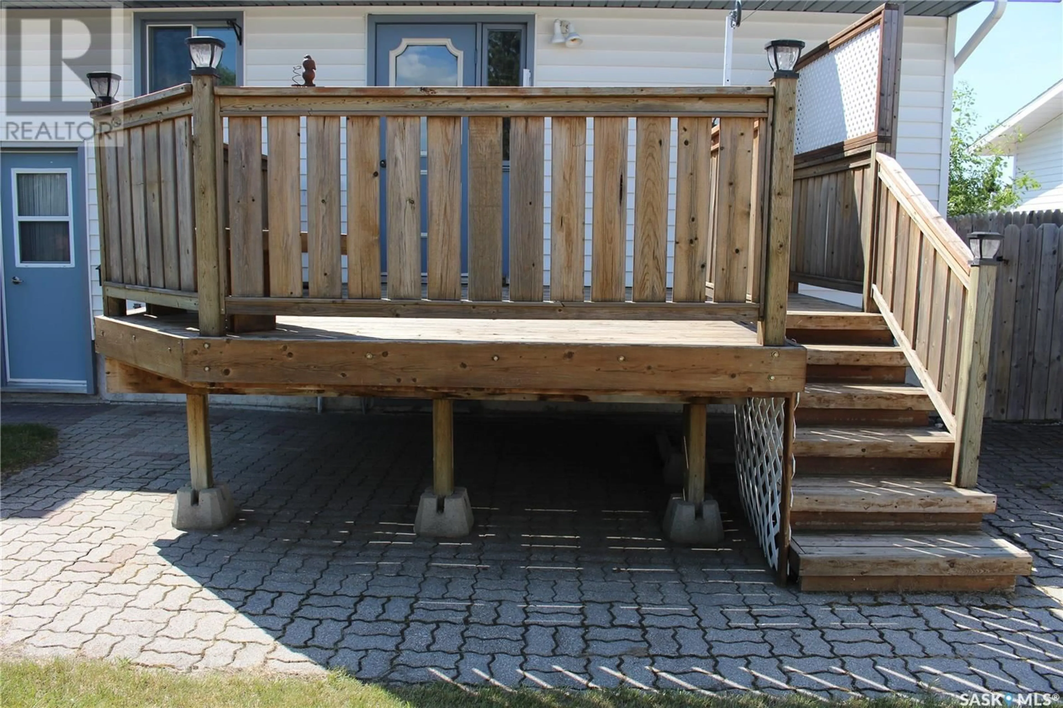10 Poplar PLACE, Lanigan, Saskatchewan S0K2M0
Contact us about this property
Highlights
Estimated ValueThis is the price Wahi expects this property to sell for.
The calculation is powered by our Instant Home Value Estimate, which uses current market and property price trends to estimate your home’s value with a 90% accuracy rate.Not available
Price/Sqft$151/sqft
Est. Mortgage$857/mo
Tax Amount ()-
Days On Market190 days
Description
Make this your new home before the beginning of the school year! Quick possession is available on this one owner home loaded with features. This 3 level split sits on a corner lot with fenced-in RV parking in the back yard, lawn, garden area, shrubs & trees, and a 10' x 12' garden shed. The large open kitchen and dining area has lots of cupboards and shelving. A door off the dining area opens to a deck overlooking the back yard. The main floor also features a spacious living room, bedroom, and 4 piece bath. Just a few steps up leads to the 2nd level with two large bedrooms. Downstairs is a large recreation room with wood burning fireplace making it warm and cozy. Renovations completed in 2024 include water line from the curb to the house, and new carpet and paint in the recreation room and bedroom downstairs. There is more storage in the utility/furnace room, under the stairs, and space for garden produce and preserves in the cold room. An insulated 14' x 30' garage is attached to the home. The Town of Lanigan is home to a new waterpark, a new school under construction, and is in close proximity to the Nutrien potash mine at Guernsey and to the BHP mine under construction north of Jansen. Call your agent for a viewing! (id:39198)
Property Details
Interior
Features
Basement Floor
Storage
Other
19'8 x 16'11Bedroom
12'11 x 7'93pc Bathroom
Property History
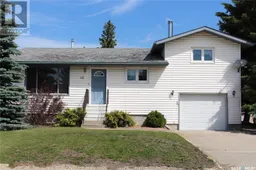 42
42
