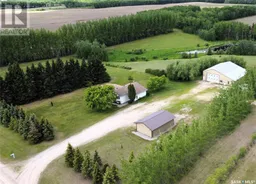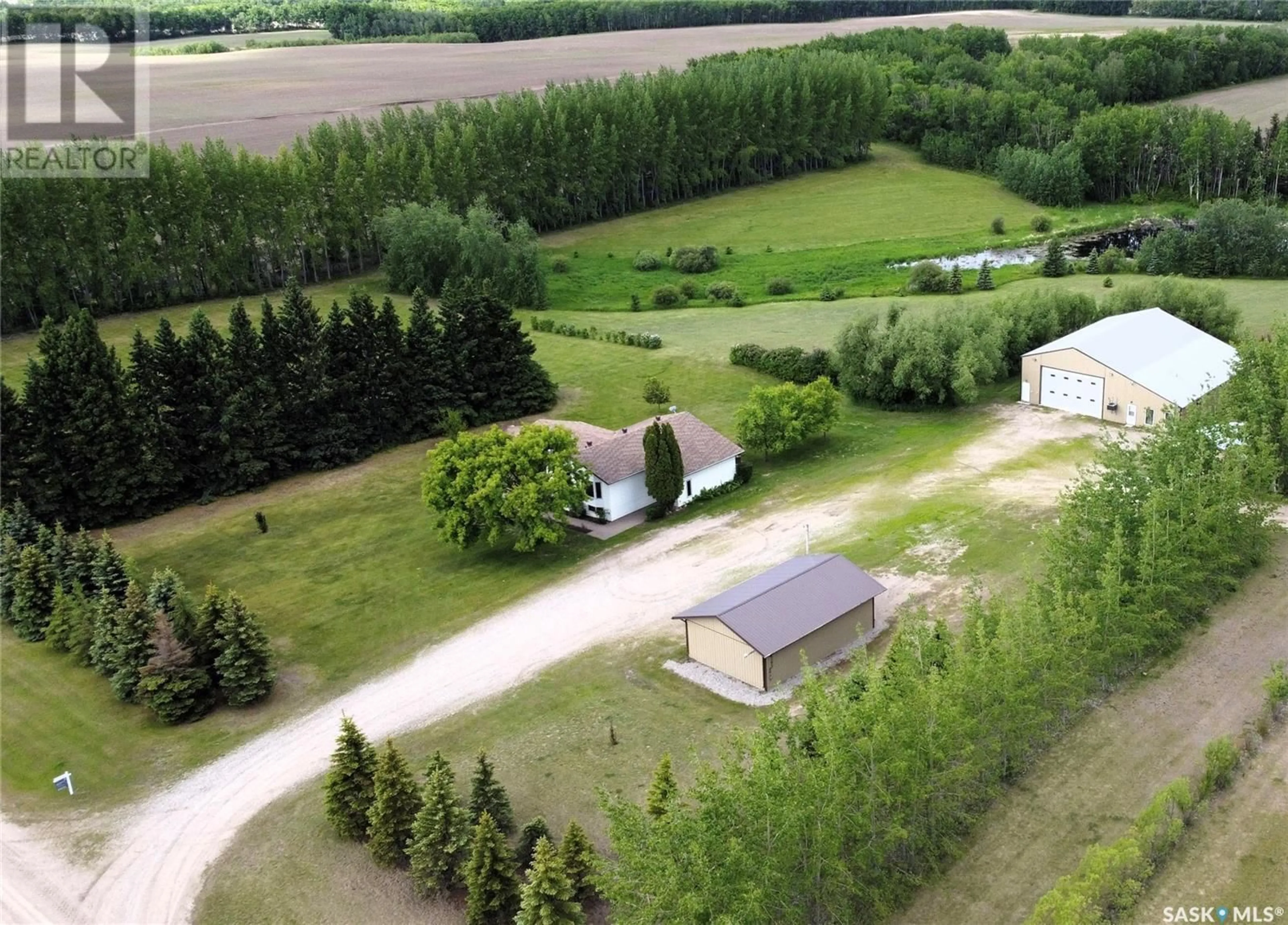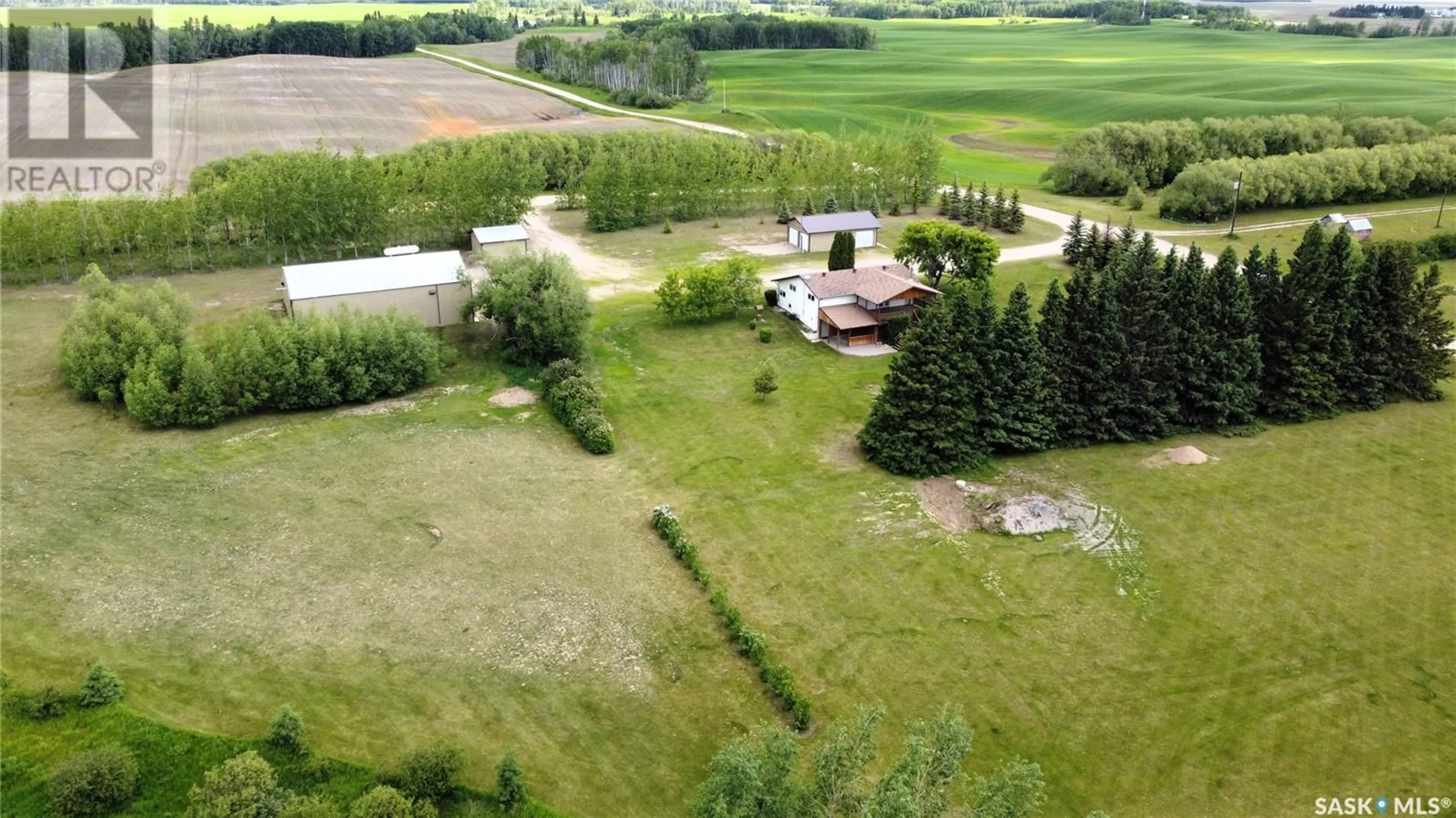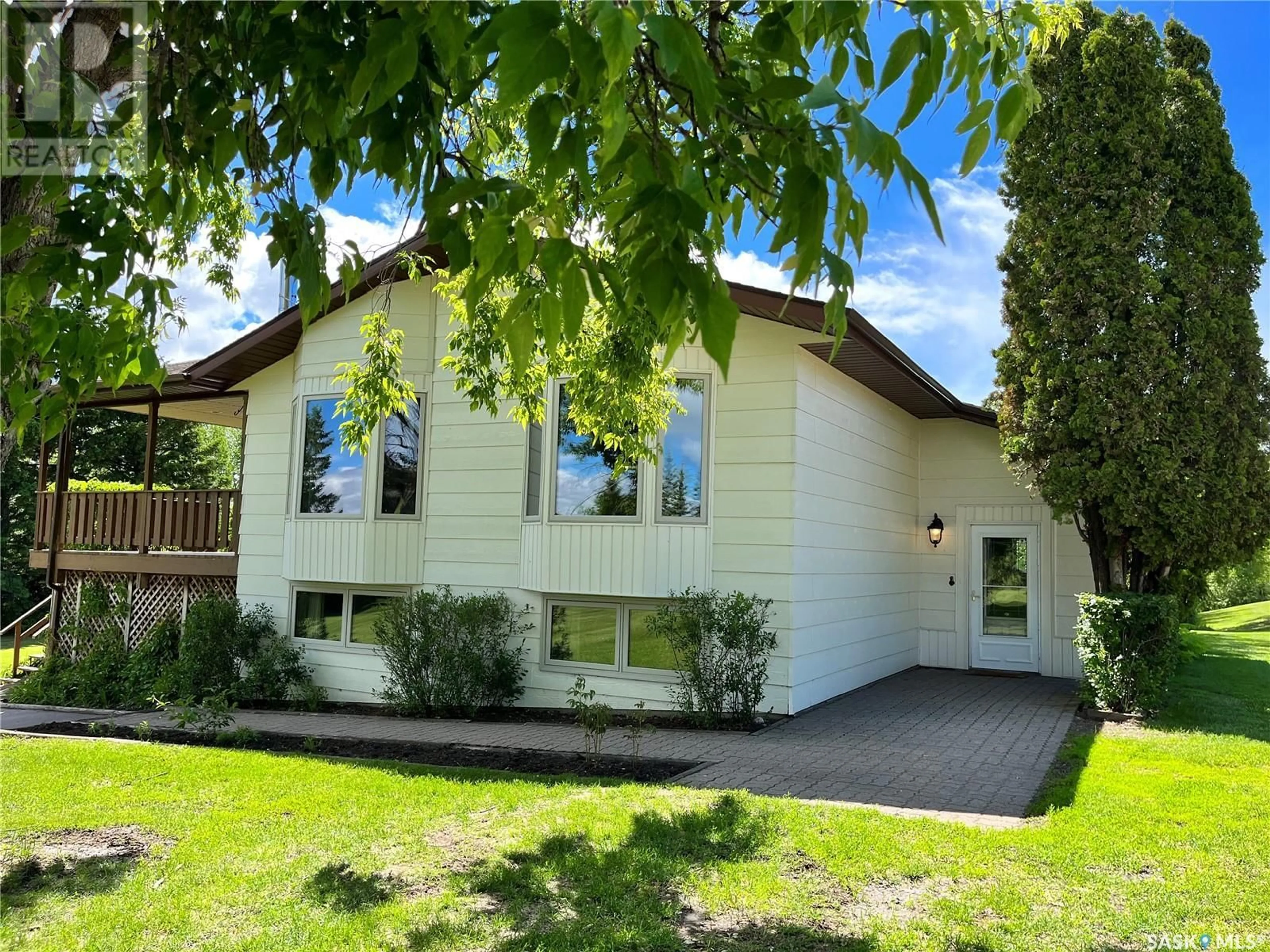Clearwater Acreage 9.9 Acres, Torch River Rm No. 488, Saskatchewan S0E1E0
Contact us about this property
Highlights
Estimated ValueThis is the price Wahi expects this property to sell for.
The calculation is powered by our Instant Home Value Estimate, which uses current market and property price trends to estimate your home’s value with a 90% accuracy rate.Not available
Price/Sqft$350/sqft
Days On Market36 days
Est. Mortgage$1,933/mth
Tax Amount ()-
Description
Looking for the WOW factor? Found it! Beautiful Home, Triple Detached Garage, 60x64 Shop & 20x20 Shed! Let’s begin the tour by presenting the 9.9 Acre parcel that has seen incredible homeownership over the years! The house is inviting and warm; “an apple pie of a home”. This clean & pristine 1284 ft.² bi-level built in 1986, features 3 bedrooms complete with 2 full bathrooms. Custom cabinets grace the entry & offer superb storage for your family’s needs. The abundance of natural light will welcome you as you enter into the heart of the home. The large living room is the perfect spot to gather & watch Sunday football. The kitchen includes R/O at the sink, all appliances including most important, the B/I dishwasher! The chef of the house will appreciate all the pull-out pantry cabinets. The serene countryside can be embraced from the 16x26 covered deck off the kitchen/dining area. Come & enjoy entertaining family & friends, with a front-row seat to the changing of the seasons :) The finished full basement features a bedroom, plenty of storage options & a 4 pce bath with custom cabinets. There is a wood stove in the family room making for a comfortable spot for fireside reading as well as supplementing the heating cost. There is potential for a 4th bedroom on this level if required. Enjoy the walkout access to a covered 11x14 patio area offering incredible country views, making this a perfect spot for a hot tub. The walkout leads you to a mature landscaped yard that can be admired as you stroll to the 60x64 Shop. Highlights of the shop are:14x24 overhead door, propane in-floor heat, work bench area, dedicated built-in storage room for tools & parts, overhead mezzanine, A/E, A/C, floor drain, 200 amp panel, 220 plugs + 50 amp RV plug, office area with separate heating zone & wall A/C, plus access to a private reloading room. To complete the tour; a 3 piece bath with laundry convenience! Incredible value offered! Don’t wait, now that you have found it! (id:39198)
Property Details
Interior
Features
Basement Floor
4pc Bathroom
11' x 7'7"Family room
24'6" x 12'Storage
9'2" x 7'Bedroom
13'9" x 9'9"Property History
 50
50


