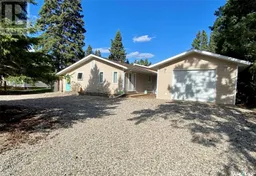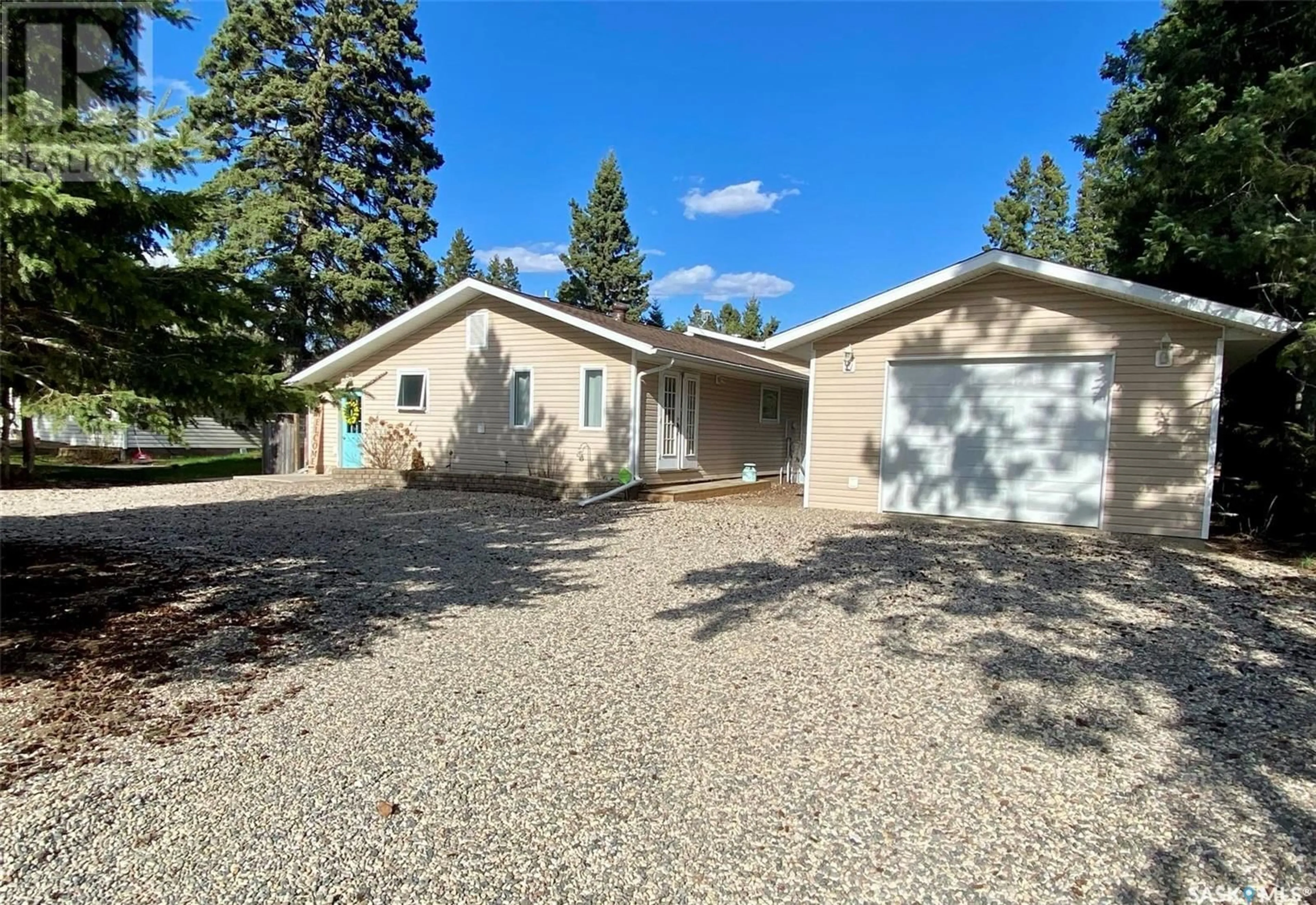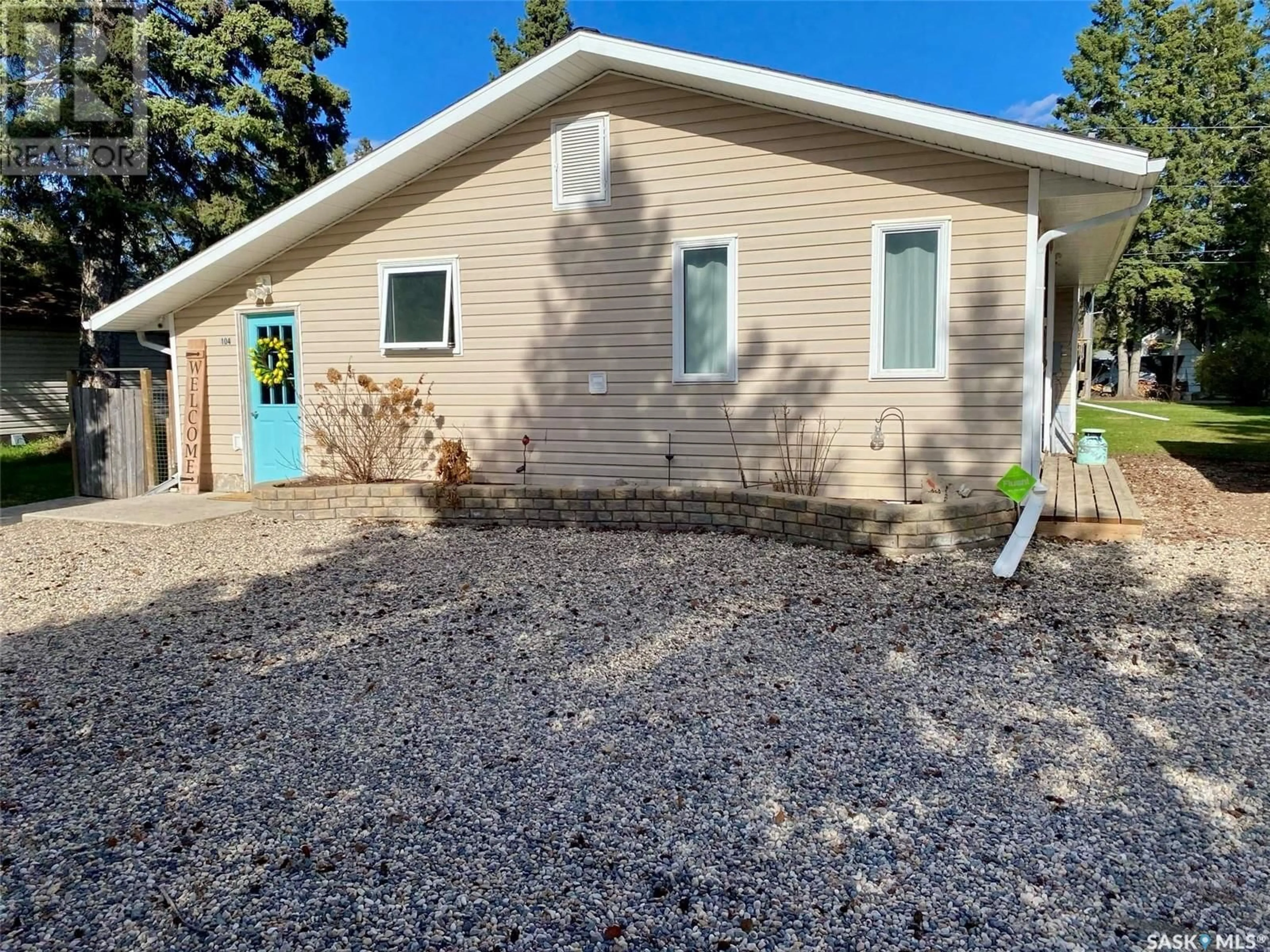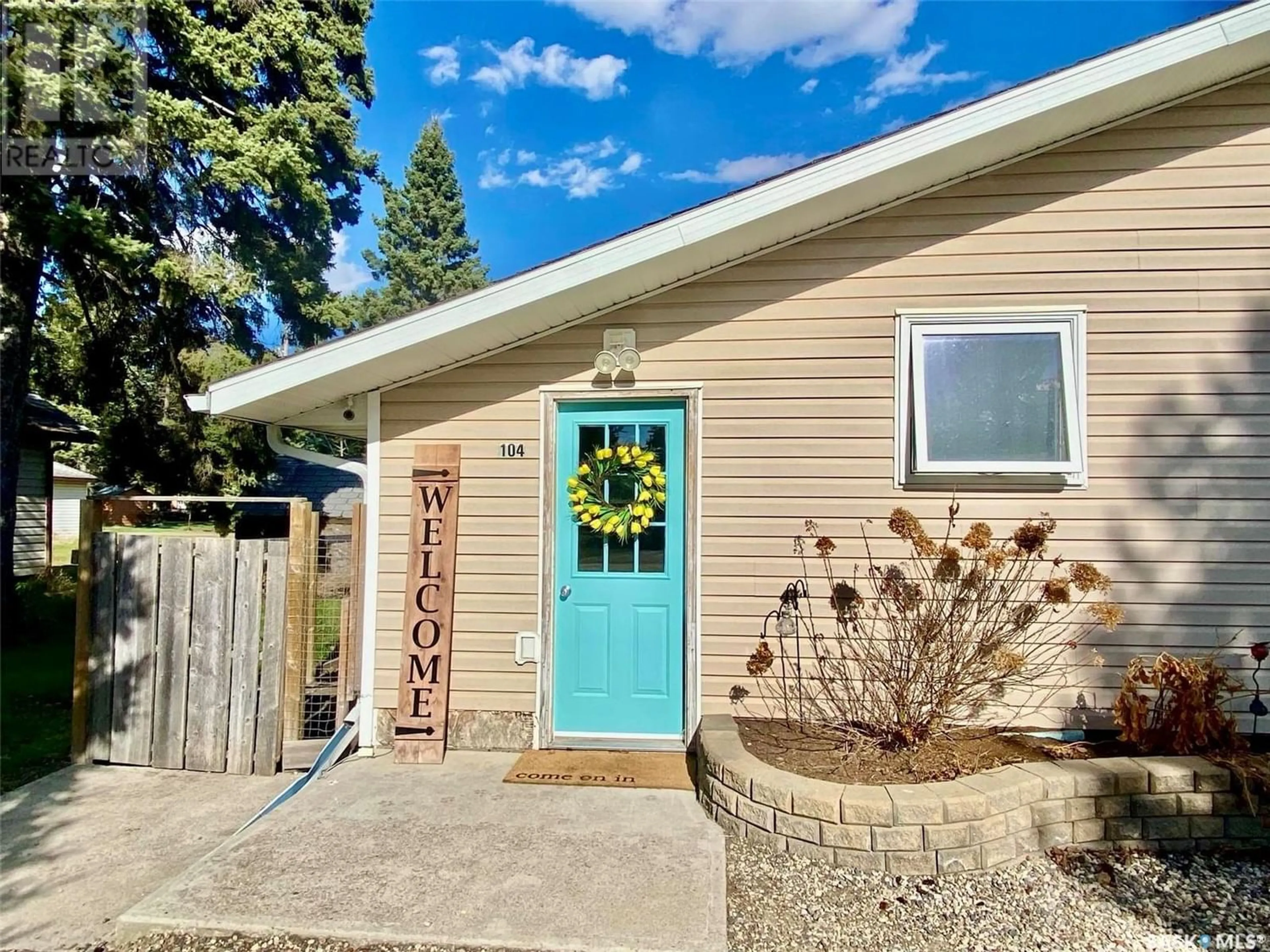104 3rd STREET E, Choiceland, Saskatchewan S0J0M0
Contact us about this property
Highlights
Estimated ValueThis is the price Wahi expects this property to sell for.
The calculation is powered by our Instant Home Value Estimate, which uses current market and property price trends to estimate your home’s value with a 90% accuracy rate.Not available
Price/Sqft$102/sqft
Days On Market65 days
Est. Mortgage$807/mth
Tax Amount ()-
Description
Are you dreaming of small town living? If so, this might be the property you have been looking for! Nestled in the serene and friendly small town of Choiceland, this beautiful 4-bedroom, 2-bathroom house offers the perfect blend of modern updates, spacious living, and a touch of rustic charm. With its prime location near a beautiful park, this home is ideal for families looking for both tranquility and convenience. Convenience meets functionality with a large mudroom when you first come in that provides extra storage space and helps keep your home organized and tidy. The open-concept kitchen, dining, and living area is perfect for both family living and entertaining. The large master bedroom is a true sanctuary, featuring a huge walk-in closet that will satisfy all your storage needs. Three additional bedrooms provide plenty of space for family members, guests, or even a home office. Both bathrooms have been tastefully updated with modern fixtures and finishes, ensuring comfort and style. This home features main floor laundry and lots of storage. The large yard with a beautiful deck provides plenty of space for kids to play and adults to unwind. This property also has a garage and tons of parking. Don't miss out on this opportunity to own a beautiful home in a serene small town setting. Schedule a viewing today and experience the charm and comfort of this wonderful property for yourself. (id:39198)
Property Details
Interior
Features
Main level Floor
Kitchen/Dining room
20 ft ,6 in x 16 ft ,6 in4pc Bathroom
Mud room
Laundry room
Property History
 31
31


