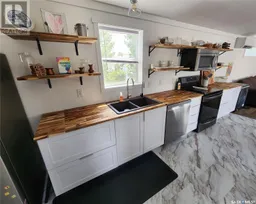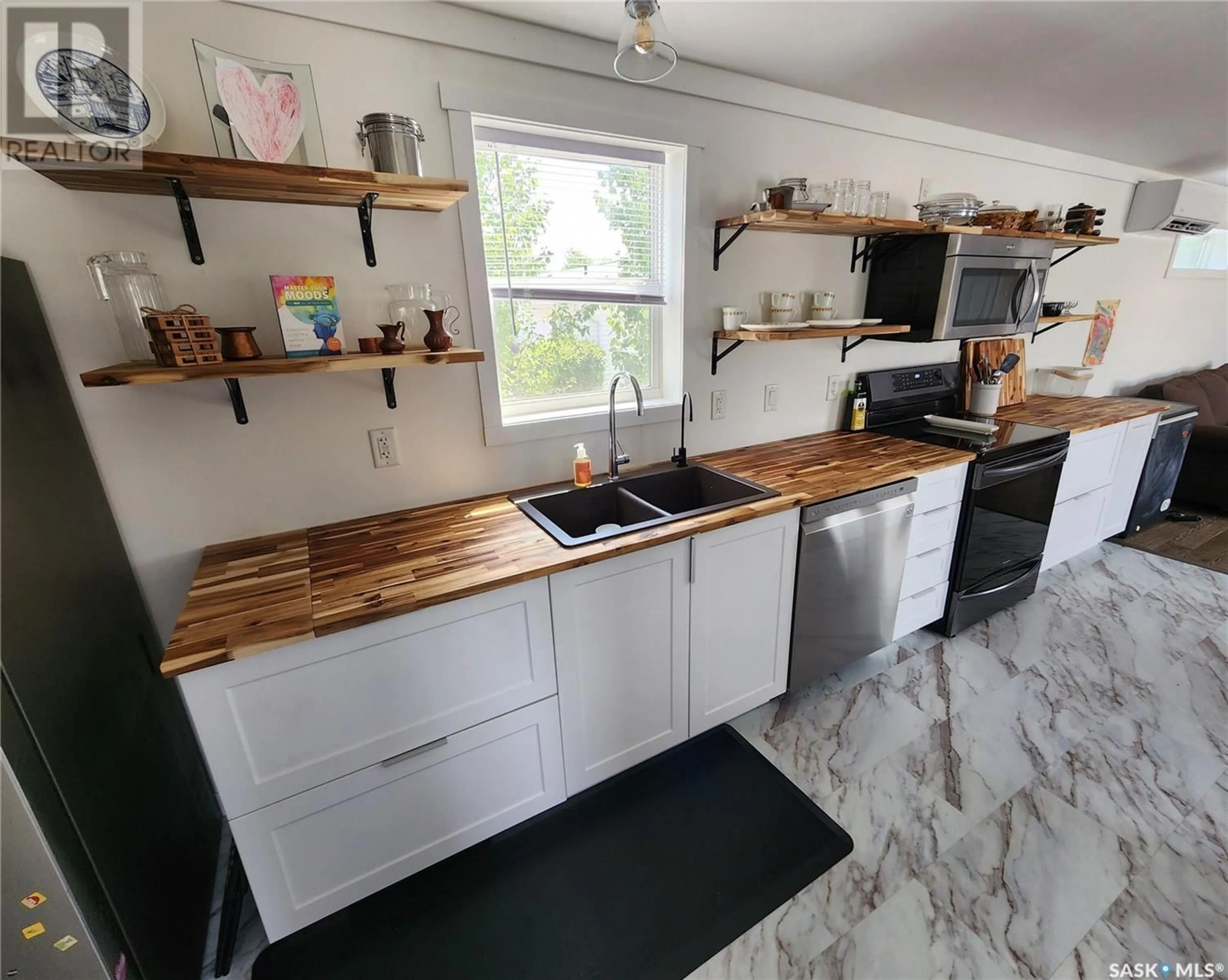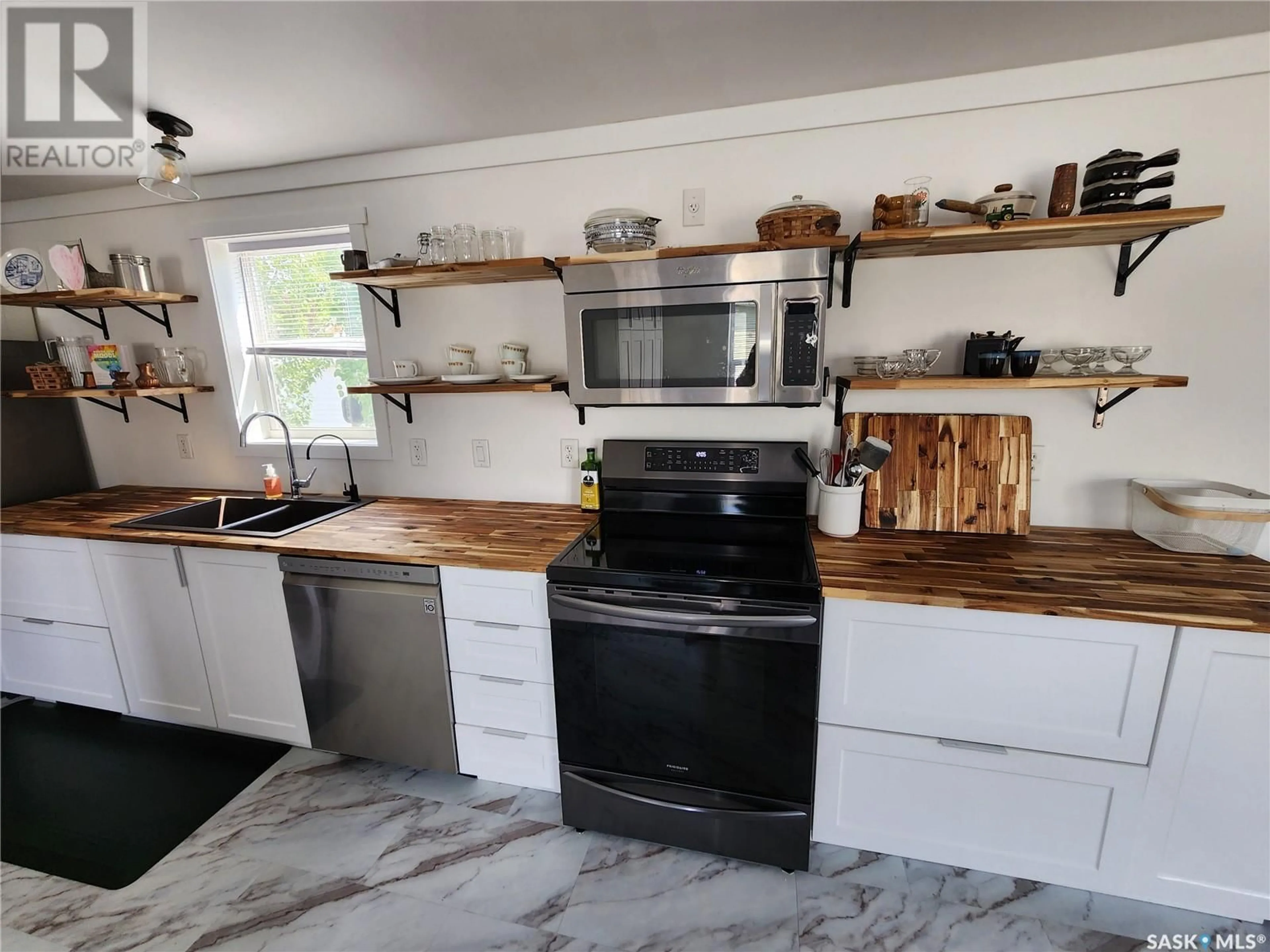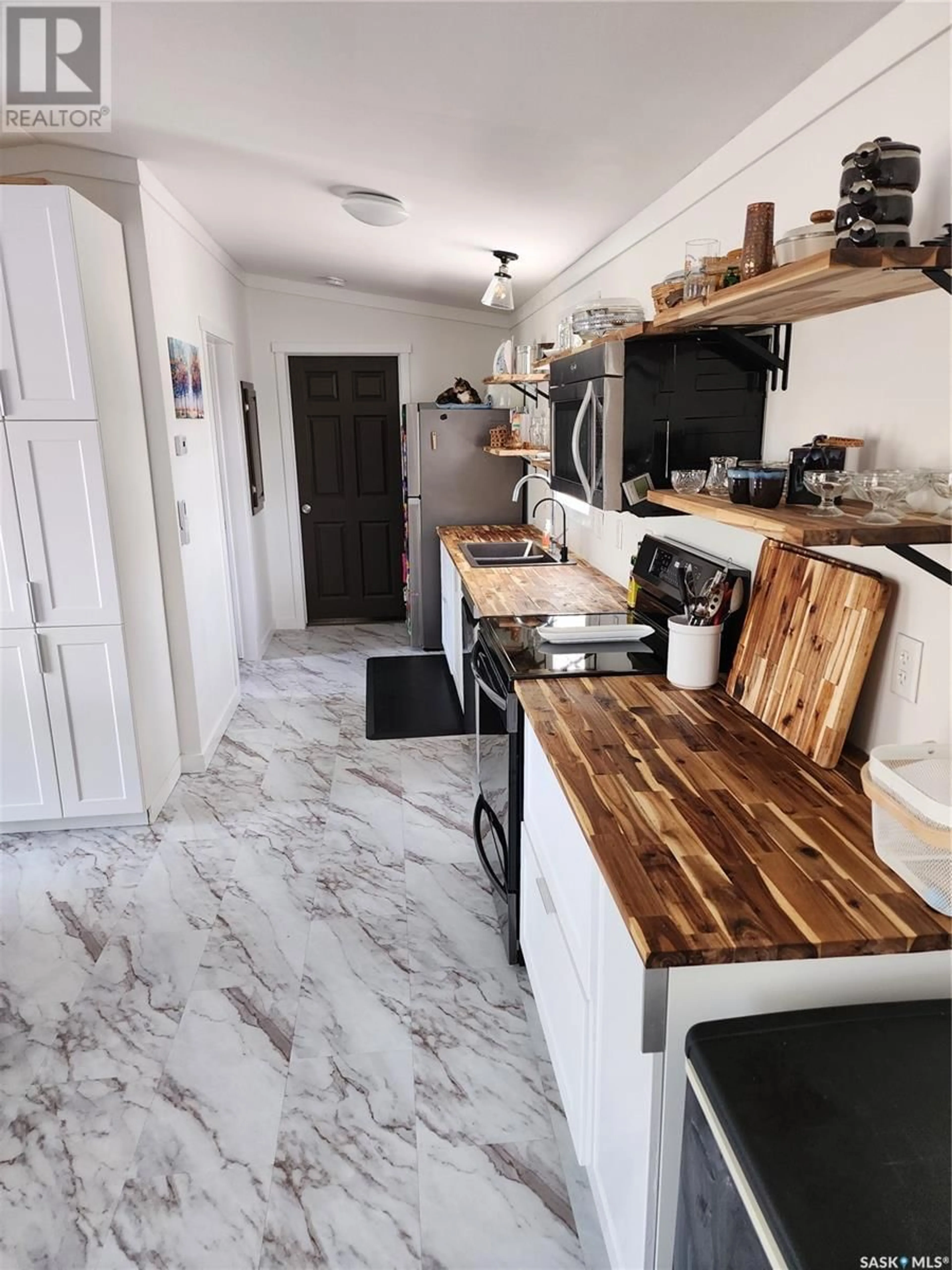811 95th AVENUE, Tisdale, Saskatchewan S0E1T0
Contact us about this property
Highlights
Estimated ValueThis is the price Wahi expects this property to sell for.
The calculation is powered by our Instant Home Value Estimate, which uses current market and property price trends to estimate your home’s value with a 90% accuracy rate.Not available
Price/Sqft$119/sqft
Est. Mortgage$622/mth
Tax Amount ()-
Days On Market31 days
Description
A large family home on your own private lot. Constructed in 2008 and situated on a quiet street. This 3 bedroom, 2 bathroom has typical 2x6 framing and is well insulated (R44 in the roof). Enjoy the afternoon sun on the 10’ x 40’ deck which has been freshly stained for low maintenance. The many upgrades included in this home are the appliances, shingles and underlayment (2023), engineered hardwood and luxury vinyl flooring throughout (2022), soft-close kitchen cabinets and butcher block countertops, and brand new bathroom vanities. Save $ on your energy bill with 3 energy efficient heat pumps for winter heating and summer cooling. Enjoy the convenience of main floor laundry, handily located in the mud room. Vaulted ceilings and ample windows provide an open feel with lots of natural light. No dingy, musty basement or cracked foundation to deal with. Well insulated crawl space. Sask Energy $55.00 per month. This turn-key home has low property taxes and insurance and absolutely ready to move into. Call your agent today, won't last long. (id:39198)
Property Details
Interior
Features
Main level Floor
Kitchen
6 ft x 18 ft ,6 inDining room
9 ft x 9 ftLiving room
13 ft ,9 in x 14 ft ,6 inBedroom
11 ft ,3 in x 12 ft ,1 inProperty History
 29
29


