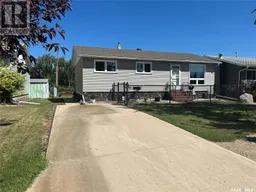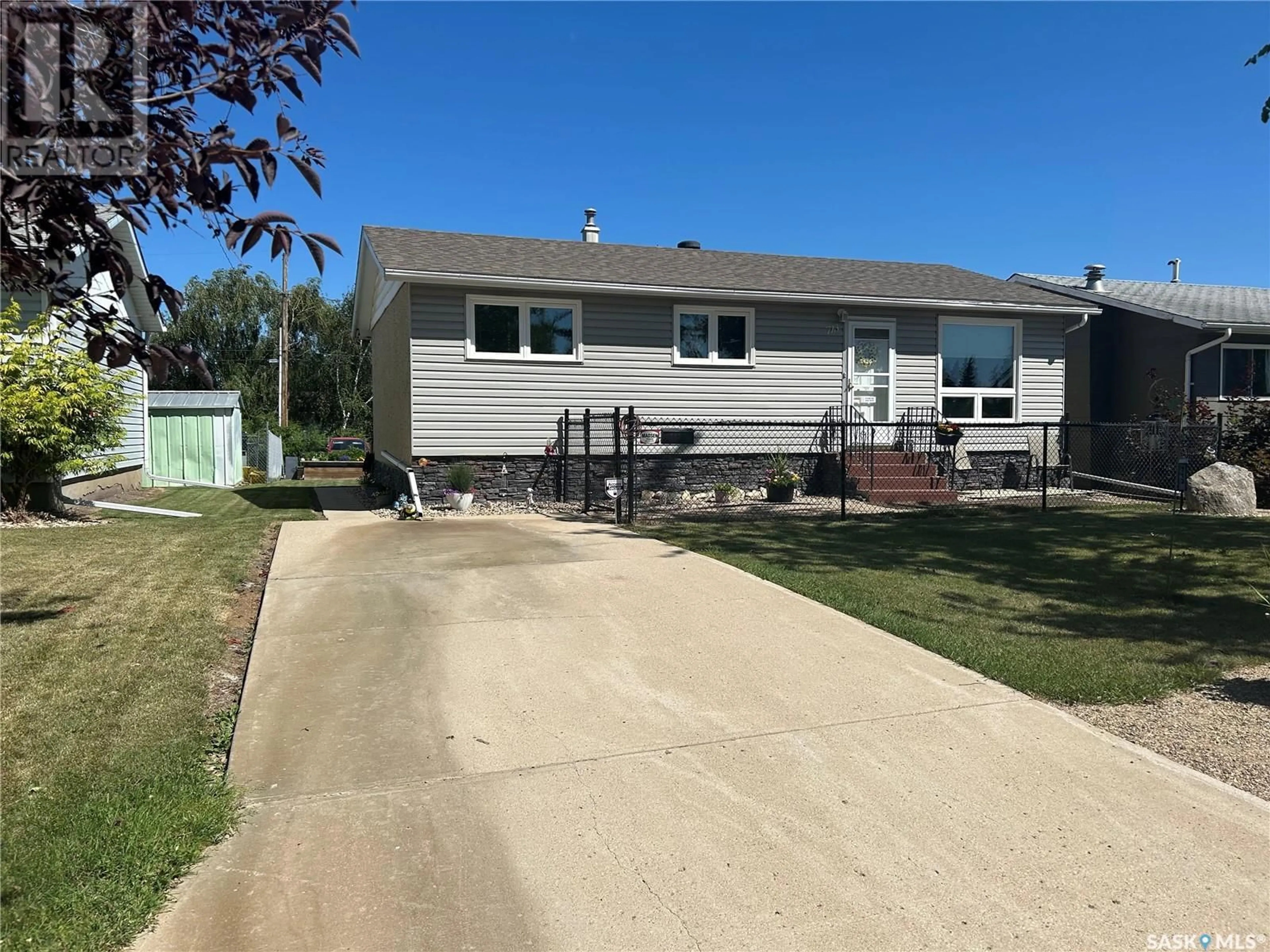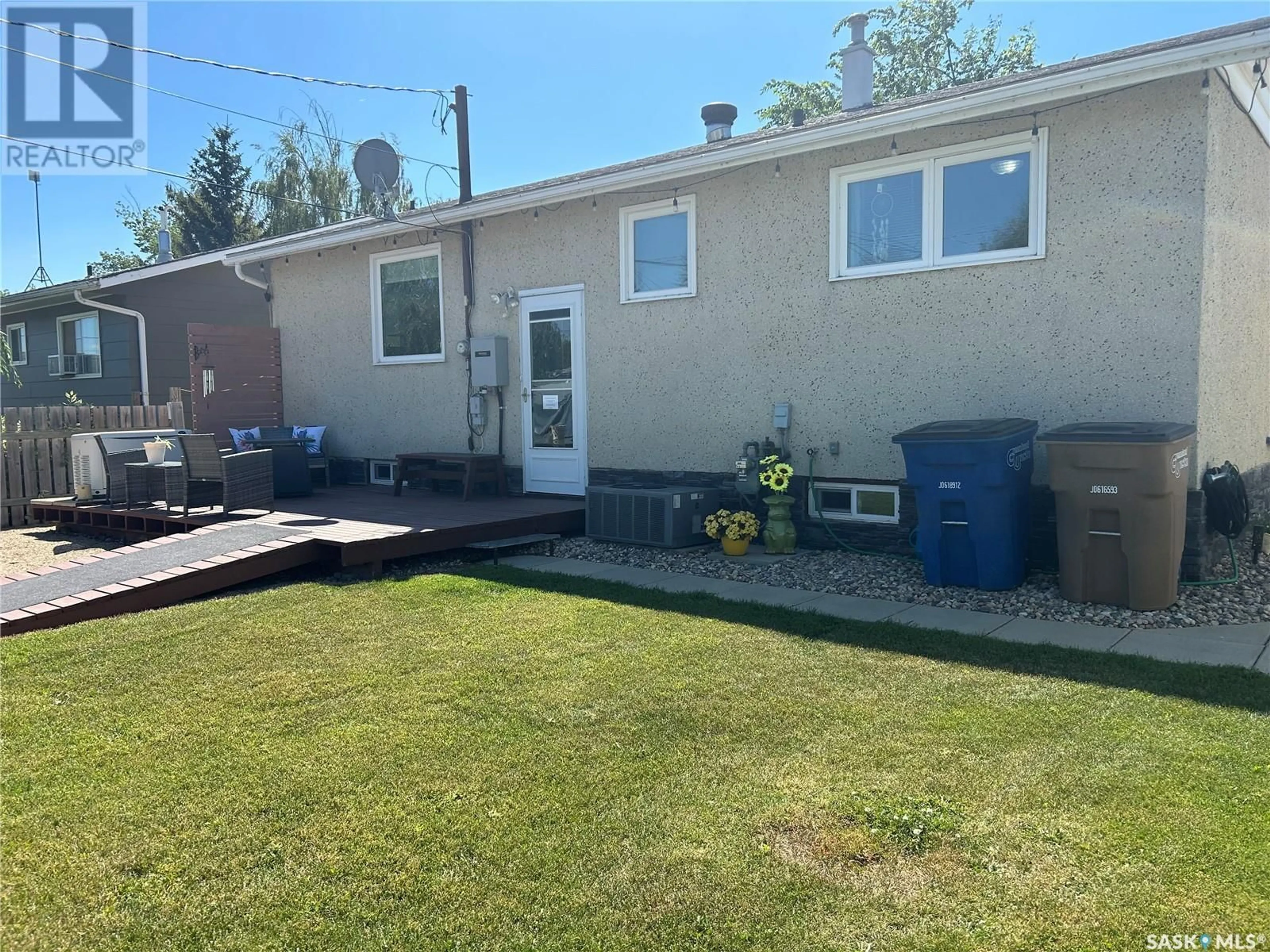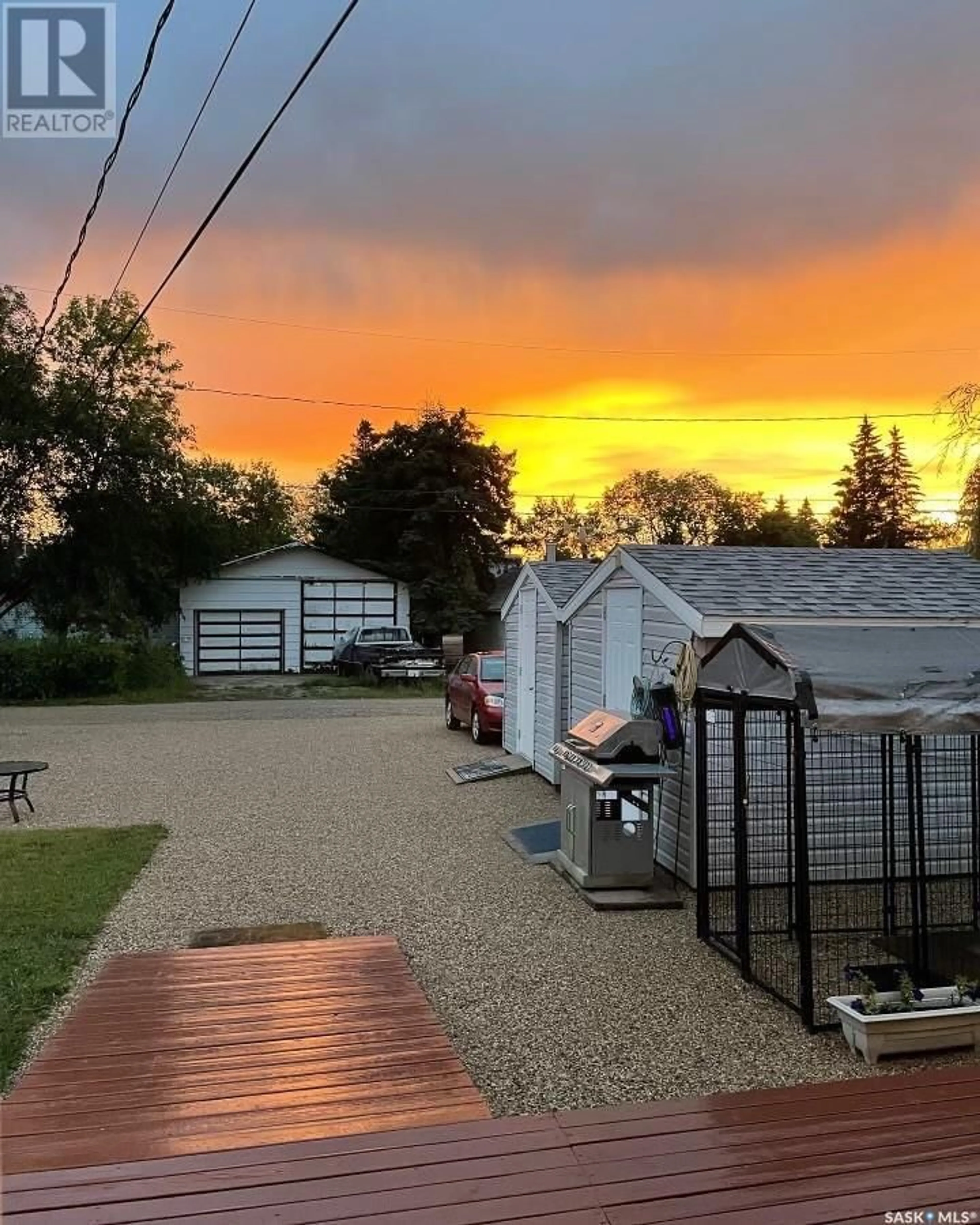713 97th AVENUE, Tisdale, Saskatchewan S0E1T0
Contact us about this property
Highlights
Estimated ValueThis is the price Wahi expects this property to sell for.
The calculation is powered by our Instant Home Value Estimate, which uses current market and property price trends to estimate your home’s value with a 90% accuracy rate.Not available
Price/Sqft$214/sqft
Est. Mortgage$794/mth
Tax Amount ()-
Days On Market32 days
Description
Charming 864 sq ft Home with Great Features! Welcome to this well-maintained 864 sq ft gem, offering cozy comfort and plenty of natural light. This delightful home features three bedrooms upstairs and one downstairs, perfect for accommodating a growing family or hosting guests. With two well-appointed bathrooms, you'll enjoy convenience and style throughout. The heart of the home is the beautiful kitchen, designed with care and attention to detail, offering a space where cooking becomes a pleasure. The living room is a highlight, bathed in gorgeous sunshine that creates a warm and inviting atmosphere for relaxing or entertaining. Step outside and you'll find great outdoor space, ideal for gardening, outdoor dining, or simply enjoying the fresh air. Whether you're starting out or looking for a cozy retreat, this home is a perfect fit. Don't miss out on the opportunity to make it yours! (id:39198)
Property Details
Interior
Features
Basement Floor
Family room
21'7" x 10'8"Bedroom
12'2" x 10'8"3pc Bathroom
4'8" x 7'11"Storage
10'2" x 14'11"Property History
 15
15


